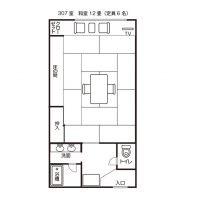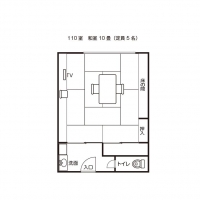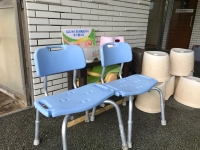バリアフリー Accessiblity
| 視覚 Visual Disabilities | 点字ブロック Braille blocks | × |
|---|---|---|
| 点字案内板 Braille plates | × | |
| 聴覚 Hearing Disabilities | 手話対応 Sign language support | × |
| 車いす Wheelchair Access | 車いす対応トイレ付客室 Room with wheelchair accessible toilet | × |
| 車いす対応共用トイレ Wheelchair accessible shared toilet | ○ | |
| エレベーター Elevator | ○ | |
| 障害者用駐車場 Handicapped parking space | × | |
| 貸出車いす Free wheelchair service | ○ |
| 子育て Child Care |
ベビーカー貸出 Free baby stroller service | × |
|---|---|---|
| 授乳室 Nursing room | × | |
| 託児室 Baby care room | × | |
| ベビーベッド Infant bed | × | |
| ベビーチェア Baby high chair | ○ | |
| オストメイト Stoma Care |
トイレ Restroom Ostomy Toilets | × |
| その他 Further Information | 貸切風呂 Private bathroom | × |
| 個室食対応 Room meal service | × | |
| 特別食対応(できるだけ対応) Special menu service | × | |
| シャワーチェアー貸出 Free shower chair service | ○ | |
| 簡易ベッド貸出 Free bed base service | ○ |
※シャワーチェアは大浴場に1台常時設置
*Shower Chair is available in the large public bath.
駐車場・館内設備
-
駐車場 Parking Area
障がい者専用駐車場はないが、一般車300台収容可能でかなりスペースがある。
There aren't any handicapped spot but there are 300 general public spaces.
入口(東館) Entrance (East Wing)東館入口を入ったところにフロントあり。駐車場からも段差なく移動できる。
The front desk is accessed after entering the East Wing Entrance. There are no steps to here from the parking area, so it's very accessible.
フロント Front Deskフロントが高く感じる方は、フロント横のテーブルでもチェックイン可能。
If the front desk is too high for you, we can check you in at a lower table in the lobby.
入口(南館) Entrance (South Wing)南館の入口はおもにコンベンションホールの会議や宴会で利用。
フロントは東館入り口から。The South Wing Entrance is mostly used for banquet and meetings held in the convention hall. The front desk is located at the East Wing Entrance.
エレベーター Elevatorエレベーターは東館に2台、南館にはない。広さは幅160cm、奥行148cm、低操作ボタンあり。
There are 2 elevators in the East Wing- there are none in the South Wing- the interior is 160 cm wide and 148 cm deep. There are wheelchair-accessible buttons.
売店 Shop売店は県内のお土産など豊富に揃っている。入口に段差もなく車いすでも利用できる。最小通路幅72cm。営業時間は7時~21時。
The shop offers many local Akita products. Wheelchairs can easily access this area because there is no step. Minimum aisle width is 72 cm. Business hours are 7:00-21:00.
’50sカフェ(東館1階) Café (East Wing 1st Floor)カラオケも楽しめるスナック。入口に段差もなく、車いすの方でも楽しめる。テーブルは、高さ55cmと63cmの2種類あり。
Karaoke can also be enjoyed at the snack bar. There is no step at the entrance, so guests in wheelchairs can enjoy also. The minimum aisle width is 72 cm. Business hours are 07:00-21:00.
’50sカフェ(東館1階) Café (East Wing 1st Floor)営業時間は20時~24時。ラストオーダーは食べ物が23時、飲み物が23時30分。
Business hours are 20:00-24:00. Last order for food is 23:00, and drinks are 23:30.
客室
-
東館和室(307号室) East Wing Japanese-Style Room (#307)

間取りをクリックすると拡大できます。
Click on the floor plan for an expanded version.
東館和室(307号室) East Wing Japanese-Style Room (#307)12畳で定員6名。同様の部屋が東館に33室。食事は食事会場での対応となる。
This is a 12 tatami mat, 6 person room (there are 33 rooms of the same type in the East Wing). Meals are served in the dining area.
東館和室(307号室) East Wing Japanese-Style Room (#307)部屋の上がりかまちは15cm。車いすでの入室はできない。
There is a 15 cm step up. It is not wheelchair-accessible.
東館和室(307号室) East Wing Japanese-Style Room (#307)浴室は独立している。入口は15cmの段差あり。入口幅も58cmでやや狭い。
The bathroom is separated and there is a 15 cm step into the 58 cm wide entrance- it is rather narrow.
東館和室(307号室) East Wing Japanese-Style Room (#307)洗面所は2人同時に利用できる。
2 people can use the sink at the same time.
南館和室(110号室) South Wing Japanese-Style Room (#110)
間取りをクリックすると拡大できます。
Click on the floor plan for an expanded version.
南館和室(110号室) South Wing Japanese-Style Room (#110)南館は様々な広さの客室がある。110号室は10畳定員5名。客室は2階にもあるがエレベーターはないので階段を利用。
There are many different kinds of rooms in the South Wing. Room #110 is a 10 tatami mat, 5 person room. Guestroom on the 2nd floor are only accessible by the stairs-there is no elevator.
南館和室(110号室) South Wing Japanese-Style Room (#110)入口は上がりかまちが5cmあるが、客室内は段差はほとんどない。
There is a 5 cm step up at the entrance- there are no steps in the room.
南館和室(110号室) South Wing Japanese-Style Room (#110)トイレは段差なし。南館の客室は浴室が付いていないので入浴は大浴場を利用。
There is no step in the toilet. South Wing guestrooms do not have bathrooms- guest must use the large bath.
南館和室(110号室) South Wing Japanese-Style Room (#110)東館から南館への通路はスロープになっている。通路幅は147cm、傾斜は5度。
There is a wheelchair ramp from the East to the South Wing- it's 147 cm wide with a 5 degree slope.
大浴場
-
大浴場(男性) Large Bath (Men's)
大浴場は縁の段差が2cm。床は細かい石が敷かれておりおり滑りにくい。
There is a 2 cm step into the bath. The bath floor is made of pebbles, so it is non-slip.
浴室入口(女性) Bathroom Entrance (Women's)浴室入口は14cmの段差あり。手すりもある。なお、大浴場は男女ほぼ同じ造り。
There is a 14 cm step in the bathroom entrance. There are handrails. The men and women's large bath are of the same construct.
脱衣場(女性) Changing Room (Women's)女性の脱衣所にはベビーベッドがある。
There is a baby bassinette in women's changing room.
トイレ Toilet大浴場のトイレは入口の段差はないが、やや狭い。
There is no step into the large bath toilet but is rather narrow.
露天風呂入口 Outdoor Bath Entrance露天風呂に行くには大浴場から階段を4段下りる。
There are 4 step descending from the large bath to the outdoor bath.
かめ風呂 Pot bath男性大浴場には露天のかめ風呂がある。風呂の深さは50cm。
The men's large bath has an outdoor bath called Kame-Buro- it's 50 cm deep.
トイレ
-
一般共用トイレ(東館ロビー) Public Toilet (East Wing Lobby)
東館1階ロビーのトイレ。入口は段差なくフラット。
This is the 1st floor East Wing lobby toilet. The entrance is flat with no step.
一般共用トイレ(東館ロビー) Public Toilet (East Wing Lobby)男女とも手すり付きの個室が各1個あり。いずれもドア幅は59cmで温水洗浄便座付き。
Men and women's toilets have handrails and 1 stall. Doors are 59 cm wide and there are washlettes in the toilets.
一般共用トイレ(東館ロビー) Public Toilet (East Wing Lobby)男性用トイレには手すり付きの小便器1個あり。
There is 1 urinal and handrails in the men's toilet.
車いす用トイレ(2F宴会場) Wheelchair-Accessible Toilet(2nd floor banquet room)平面図
クリックすると拡大できます。Click on the floor plan for an expanded version.
車いす用トイレ(2F宴会場) Wheelchair-Accessible Toilet(2nd floor banquet room)扉はスライド・手動、入口幅93cm、段差なし。
The door is manual sliding door, 93 cm wide with no step.
車いす用トイレ(2F宴会場) Wheelchair-Accessible Toilet(2nd floor banquet room)トイレ内の広さ、縦幅180cm、横幅108cm。
手すり右U字可動、左L字固定あり。操作パネルは壁。The restroom is 180 cm in length and 108 cm in width.
There is a moveable U-shaped handrail on the right and fixed L-shaped handrail on the left. Washlette operation panel is placed on the wall.一般共用トイレ(東館2F宴会場) Public Toilet (East Wing 2nd Floor Banquet Hall)宴会場フロアのトイレも段差なし。
There are no steps in the banquet hall floor toilet.
一般共用トイレ(東館2F宴会場) Public Toilet (East Wing 2nd Floor Banquet Hall)宴会場のトイレも手すり付きが男女各1個あり。ドア幅53cm。
There is 1 toilet stall and handrails in the men's toilet- the door is 53 cm wide.
一般共用トイレ(南館1F) Public Toilet (South Wing 1st Floor)トイレ内に若干の段差があるが仮設のスロープあり。
There is a slight step here, but there is a ramp.
一般共用トイレ(南館1F) Public Toilet (South Wing 1st Floor)南館も手すり付きトイレ男女各1個あり。ドア幅59cm。
There is 1 toilet stall and handrails in the men's toilet- the door is 59 cm wide.
貸出備品・サービス対応
-
車いす、手押し車 Wheelchairs and Walkers
貸出用車いす(自走式)3台、手押し車2台あり。
There are 3 manual wheelchairs and two walkers.
レストラン・宴会場
-
宴会場(東館2F) Banquet Hall (East Wing 2nd Floor)
夕食は食事処を利用。東館2階に個室が16室あり、家族や小グループの利用に便利。
This is used as the dinner service area. There are 16 private rooms for families and small groups in the 2nd floor East Wing.
宴会場(東館2F・桜) Banquet Hall (East Wing 2nd Floor/Sakura)個室は各8畳。入口に段差12cmあり。テーブル・高足座椅子の利用も可能。車いすの方がいる場合は別室でテーブル席を用意。
This guestroom has 8 tatami mats- there is a 12 cm step at the entrance. Low chairs and tables are available. A table can be prepared for guests in wheelchairs in the special room.
コンベンションホール(南館1F) Convention Hall (South Wing 1st Floor)朝食会場でバイキング式。最大300名収容可能。
Buffet-style breakfast is served to up to 300 guest here.





