バリアフリー Accessiblity
| 視覚 Visual Disabilities | 点字ブロック Braille blocks | × |
|---|---|---|
| 点字案内板 Braille plates | × | |
| 聴覚 Hearing Disabilities | 手話対応 Sign language support | × |
| 車いす Wheelchair Access | 車いす対応トイレ付客室 Room with wheelchair accessible toilet | × |
| 車いす対応共用トイレ Wheelchair accessible shared toilet | ○ | |
| エレベーター Elevator | ○ | |
| 障害者用駐車場 Handicapped parking space | × | |
| 貸出車いす Free wheelchair service | ○ |
| 子育て Child Care |
ベビーカー貸出 Free baby stroller service | × |
|---|---|---|
| 授乳室 Nursing room | × | |
| 託児室 Baby care room | × | |
| ベビーベッド Infant bed | × | |
| ベビーチェア Baby high chair | × | |
| オストメイト Stoma Care |
トイレ Restroom Ostomy Toilets | × |
| その他 Further Information | 貸切風呂 Private bathroom | ○ |
| 個室食対応 Room meal service | × | |
| 特別食対応(できるだけ対応) Special menu service | × | |
| シャワーチェアー貸出 Free shower chair service | × | |
| 簡易ベッド貸出 Free bed base service | × |
基本情報
-
入口前の階段 Stairway In Front of the Entrance
正面入口前に階段がある。(3段)
There are three steps in front of the main entrance.
入口前のスロープ Ramp in Front of the Entrance階段横にスロープがあり、車いすで上がれる。スロープの幅150cm、長さ420cm、傾度6度。
There is a wheelchair-accessible ramp with a 150 cm width, 430 cm length and 6 degree slope.
入口(自動スライド・センサー) Entrance (Automatic Sliding Door With Sensor)内側・外側ドアともに入口幅151cm、段差はなし。
The interior and exterior doors are 151 cm wide with no steps.
駐車場・館内設備
-
屋外駐車場 Outdoor Parking Area
一般車100台、大型バス10台駐車可能。屋根なく地面はアスファルト。
There are 100 general public spaces, and 10 large bus spaces. The uncovered parking area is paved with asphalt.
屋外駐車場 Outdoor Parking Area車いす専用の駐車場はないが、建物入口前に車両横付け、従業員による車移動ができる。
There are no handicapped spaces available but cars can be pulled up to the drop-off/pick-up area and a staff member will park your car for you.
館内エレベーター Building Elevatorエレベーター入口幅87cm、横幅160cm、奥行150cm。階表示あり。
The elevator entrance is 87 cm wide, and the elevator dimensions are 160 cm wide, 150 cm deep. There is a floor display as well.
売店 Shop入口幅450cm、段差なし。
営業時間は8時~20時。The entrance is 450 cm with no step. Business hours are 08:00-20:00.
カラオケルーム「カナール1」「カナール2」 Karaoke Room (Kanaru 1 and 2)入口幅74cm、段差なし。席数約15席。
テーブル下高さ30cm。
利用時間8時半~0時。
宿泊客は無料で利用できる。The entrance is 74 cm with no step. There are 15 seats and table height is 30 cm. Business hours are 8:30-24:00. Hotel guests can use free of charge.
運動浴槽(温水プール)大 Large, Heated Exercise Bath入口幅62cm、段差なし。
営業時間8時半~21時。
※月曜のみ清掃のため20時まで/無料※月、火、木、金曜日の午後1時~2時と月曜~金曜日の6時以降は、健康教室の為利用不可。The entrance is 62 cm wide with no step. Business hours are 08:00-21:00. On Mondays, due to cleaning, business hours are until 20:00. Access is free. On Mondays, Tuesdays, Thursdays, and Fridays 13:00-14:00 and Monday-Friday after 18:00 are unavailable for use due to a health class.
運動浴槽(温水プール)小 Small, Heated Exercise Bath小さいプールには子供用滑り台がある。
There is a children's water slide in the small pool.
客室
-
スイートルーム(450号室) Suite Room (#450)
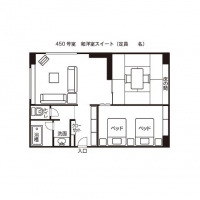
間取りをクリックすると拡大できます。
Click on the floor plan for an expanded version.
スイートルーム(450号室) Suite Room (#450)客室入口。
入口幅76cm、ドア下段差2cm、開き戸。The entrance is 76 cm wide hinged door and a 2 cm step down.
スイートルーム(450号室) Suite Room (#450)客室内。
床材はカーペット。
※和室スペースは畳。Room interior- floor is covered with carpet and the Japanese-style room is covered with tatami mats.
スイートルーム(450号室) Suite Room (#450)客室内の和室スペース。
床材は畳。This is the Japanese-style room covered with tatami mats.
スイートルーム(450号室) Suite Room (#450)和室スペースの上がりかまち
の高さは9cm。There is a 9 cm step up into the Japanese-style room.
スイートルーム(450号室) Suite Room (#450)ベッドルーム入口
両開き戸、段差なし。The bedroom double door entrance is a hinged door with no step.
スイートルーム(450号室) Suite Room (#450)ベッドルーム
ベッド幅145cm、高さ45cm、ベッド間隔97cm、枕元集中スイッチあり。
ベッドは動かせる。The bed is 145 cm wide, 45 cm high and 97 cm interval between beds. There are light switches at the headboard and the bed is moveable.
スイートルーム(450号室) Suite Room (#450)客室トイレ段差
入口幅68cm、ドア下段差5cm。温水洗浄の操作パネルは壁にある。(リモコンあり)The toilet entrance is 68 cm wide and there is a 5 cm step down. There is a warm-water washlette operation remote for the toilet on the wall.
スイートルーム(450号室) Suite Room (#450)浴室
入口幅70cm、段差14cm、開き戸。
床の素材はタイルで滑りやすい。
手すりは浴槽内両側、シャワーヘッドは取り外し可能。
お風呂マットの貸し出しあり。The bathroom entrance is 70 cm wide hinged door with a 14 cm step. The floor is tiled and slippery- there are handrails on both sides of the bath, and the showerhead is removable. Bath mats are available as well.
洋室(418号室) Western-Style Room (#418)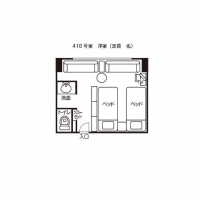
間取りをクリックすると拡大できます。
Click on the floor plan for an expanded version.
洋室(418号室) Western-Style Room (#418)客室入口
入口幅75cm、ドア下段差2cm、開き戸。The entrance is a 75 cm wide door with a 2 cm step down.
洋室(418号室) Western-Style Room (#418)ベッド幅100cm、高さ44cm、ベッド間隔107cm、枕元集中スイッチあり。
ベッドは動かせる。The bed is 100 cm wide and 44 cm high with a 107 cm interval between beds. There are light switches at the headboard and the bed is moveable.
洋室(418号室) Western-Style Room (#418)客室トイレ
入口幅54cm、ドア下段差4cm、温水洗浄の操作パネルは便座横にある。The toilet entrance is 54 cm wide with a 4 cm step. There is a warm-water washlette operation remote for the toilet on the wall.
洋室(418号室) Western-Style Room (#418)洗面所
洗面スペースへの入口幅60cm、段差なしの開放入口。
洗面台下の高さは59cm。The washroom entrance is 60 cm wide with no step. The sink height is 59 cm.
和室(301号室) Japanese-Style Room (#301)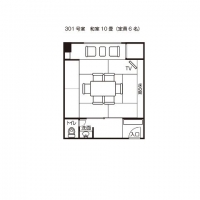
間取りをクリックすると拡大できます。
Click on the floor plan for an expanded version.
和室(301号室) Japanese-Style Room (#301)客室入口
入口幅74cm、段差2cm、開き戸。
The entrance of guest room.
The entrance is 74 cm wide hinged door with 2 cm step.和室(301号室) Japanese-Style Room (#301)入口側上がりかまち
高さ10cm。In the entrance, there is 10 cm high step up.
和室(301号室) Japanese-Style Room (#301)洗面所
洗面スペースへの入口幅60cm、段差なしの開放入口。
洗面台下の高さ59cm。The entrance for the sink is no door. It is 60 cm wide with no step and door. The sink is 59 cm high.
和室(301号室) Japanese-Style Room (#301)客室トイレ
入口幅54cm、段差4cm、温水洗浄の操作パネルは便座横にある。Toilet in the Japanese-Style Room.
The entrance is 54 cm wide with 4 cm step.
There is a warm-water washlette operation remote next to the toilet seat.和室(301号室) Japanese-Style Room (#301)客室内
床の素材は畳とカーペット。Japanese-Style Room interior.
The material of the floor is tatami mat and carpet.大浴場
-
大浴場前 In Front of the Large Bath
長い坂あり。
幅142cm、傾度5度、手すりあり。There is a long 5 degree sloping hill with a 142 cm width- there are handrails.
大浴場入口 Entrance of the large public bath大浴場入口
入口幅119cm、段差なし。Entrance of the large public bath.
It is 119 cm wide and no step.浴場入口段差 Step of the bathroom entrance浴室入口
入口幅73cm、段差11cm、手動スライドドア。This is the entrance of the large public bath.
The bathroom entrance is sliding door with 73 cm wide. There is 11 cm step.大浴場内 Interior of large public bath※男湯、女湯は同じ構造
床の素材はタイルで滑りにくい。
浴槽出入り用の手すりあり。
浴槽の大きさ
・洗い場からの高さ12cm、浴槽縁の広さ24cm、深さ70cm。
・浴槽内1段目34cm、2段目36cm。
*Men's and Women's large public bath are same layout.
The floor material is tile and non-slip. Handrails are available to enter the bathtub.
Bathtub size
・There is 12 cm step from washing area. The bathtub edge is 24 cm wide. The bathtub is 70 cm deep.
・There are two steps in the bathtub. First step is 34 cm high and second step is 36 cm high.露天風呂 Outdoor Bath※12月1日~3月末まで冬期休業
入口幅69cm、段差7cm、開き戸。*The outdoor bath is closed during winter from December 1st to the end of March.
The outdoor bath entrance is 69 cm hinged door with 7 cm step.貸切風呂
-
「家族風呂」 Family Bath
入口前、上がりかまちそれぞれ段差あり。
入口幅74cm、シャワーチェア、お風呂マット貸出あり。1日1組のみ受付。無料で利用できる。In front of the entrance, each bath has a step up. The entrance width is 74 cm wide- there are shower chairs and bathmats available for use. Each bath is available once a day by one family by reservation- use is free of charge.
トイレ
-
車いすトイレ(大浴場前) Wheelchair-Accessible Toilet (in front of the large bath)
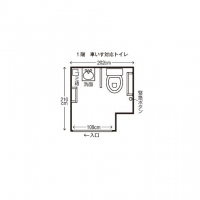
平面図をクリックすると拡大できます。
Click on the floor plan for an expanded version.
車いすトイレ(大浴場前) Wheelchair-Accessible Toilet (in front of the large bath)車いすトイレ内
入り口幅108cm、手動スライドドア。
広さは縦幅210cm、横幅202cm、洗面台下の高さは67cm。
カギはかけやすく車いすで回転できる。The wheelchair-accessible toilet entrance is 108 cm wide, manually-operated sliding door. The interior is 210 cm wide 202 cm deep, and the sink height is 67 cm. The stall is easy to lock and a wheelchair can easily rotate inside.
車いすトイレ(大浴場前) Wheelchair-Accessible Toilet (in front of the large bath)手すり(便器に向かって)
・右側(L字・固定)
・左側(I字・固定)
水洗方法
・クツベラ式・足踏式
備品
・緊急ボタン×2(ボタンとフロント直通電話)・ごみ箱大
There are several handrails to the toilet (upon entering, on the right there is a fixed L-shaped handrail, on the left there is an I-shaped rail). There is a shoehorn-shaped and pedal operated flushing lever, 2 emergency call buttons with direct telephone access to the front desk and large garbage can.
車いすトイレ(食堂奥側) Wheelchair-Accessible Toilet (by the dining area)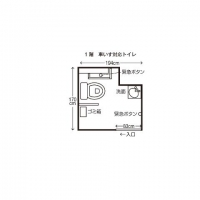
平面図をクリックすると拡大できます。
Click on the floor plan for an expanded version.
車いすトイレ(食堂奥側) Wheelchair-Accessible Toilet (by the dining area)車いすトイレ入口。
Wheelchair-accessible toilet entrance
車いすトイレ(食堂奥側) Wheelchair-Accessible Toilet (by the dining area)車いすトイレ内
入口幅85cm、手動スライドドア。
広さは縦幅194cm、横幅170cm、洗面台下の高さは67cm。
カギはかけやすく車いすで回転できる。The wheelchair-accessible toilet entrance is 85 cm wide, manually-operated sliding door. The interior is 194 cm wide 170 cm deep, and the sink height is 67 cm. The stall is easy to lock and a wheelchair can easily rotate inside.
車いすトイレ(食堂奥側) Wheelchair-Accessible Toilet (by the dining area)手すり(便器に向かって)
・右側(L字・固定)
・左側(I字・固定)
水洗方法
・クツベラ式・足踏式
備品
・緊急ボタン×2(ボタン2つ)・ごみ箱大There are several handrails to the toilet (upon entering, on the right there is a fixed L-shaped handrail, on the left there is an I-shaped rail). There is a shoehorn-shaped and pedal operated flushing lever, 2 emergency call buttons with direct telephone access to the front desk and large garbage can.
共用トイレ(男子) Men's Public Toilet洋式トイレ1室。
入口幅60cm、段差なし。温水洗浄の操作パネルは便座横にある。There is one western-style toilet stall with a 60 cm wide door and no step. There is a warm-water washlette operation remote for the toilet on the wall.
共用トイレ(男子) Men's Public Toilet和式トイレ1室。
入口幅57cm、段差なし。There is one Japanese-toilet stall with a 57 cm wide door and no step.
共用トイレ(女子) Women's Public Toilet和式トイレ2室。
ドア幅55cm、段差なし。There are two Japanese-style toilet stalls which are 55 cm wide at the entrance with no step.
共用トイレ(女子) Women's Public Toilet洋式トイレ1室
ドア幅55cm、段差なし。温水洗浄の操作パネルは便座横にある。There is one western-style toilet stall with a 55 cm wide door and no step. There is a warm-water washlette operation remote for the toilet on the wall.
貸出備品・サービス対応
-
レストラン・宴会場
-
1階 館内レストラン「コッキー」 First Floor Restaurant (Kokki)
和食、洋食を提供。宿泊客の食事会場としても利用される。(朝・夕食)
営業時間
・朝食7時~9時
・昼食11時~14時
・夕食17時~20時
入口幅142cm、段差なし、開放入口。
テーブル下の高さは67cm。
メイン・最小の通路幅110cm。We offer Japanese and Western-style meals. It is also used as the guest breakfast area. Breakfast service hours are 07:00-09:00, Lunch is 11:00-14:00, and dinner is 15:00-20:00. The entrance is 142 cm wide with no step. The table height is 67 cm. The minimum hallway width is 110 cm.
1階 鮨・和食「いさばや燦」 First Floor Sushi/Japanese Cuisine Restaurant (Isabaya-San)予約時のみ利用。
This can only be used with a reservation.
1階 コンベンションホール「白神」 First Floor Convention Hall (Shirakami)入口幅178cm、段差なし、開き戸。
床の素材はカーペット。
テーブル席は約210席。テーブル下の高さは66cm。The entrance is a 178 cm wide hinged door with no step. There are carpets and 210 table seats- table height is 66 cm.
小宴会場「藤の間」「駒の間」/「ブナの間」「杉の間」 Small Banquet Room (Fuji-no-Ma, Koma-no-Ma, Buna-no-Ma, and Sugi-no-Ma)藤・駒の間、ブナ、杉の間はそれぞれ二間続きになっており、人数に応じて利用する。段差(上がりかまち)16cm、入口幅は148cm。
The Fuji Koma-no-Ma, Buna, and Sugi-no-Ma are used together or separate depending on the number of guests. The step up is 16 cm and the entrance is 148 cm wide.
-




