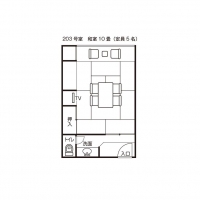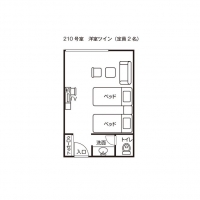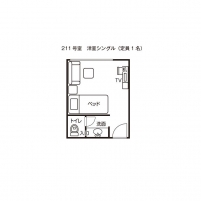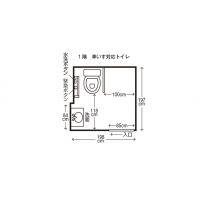バリアフリー Accessiblity
| 視覚 Visual Disabilities | 点字ブロック Braille blocks | × |
|---|---|---|
| 点字案内板 Braille plates | × | |
| 聴覚 Hearing Disabilities | 手話対応 Sign language support | × |
| 車いす Wheelchair Access | 車いす対応トイレ付客室 Room with wheelchair accessible toilet | × |
| 車いす対応共用トイレ Wheelchair accessible shared toilet | ○ | |
| エレベーター Elevator | ○ | |
| 障害者用駐車場 Handicapped parking space | × | |
| 貸出車いす Free wheelchair service | ○ |
| 子育て Child Care |
ベビーカー貸出 Free baby stroller service | × |
|---|---|---|
| 授乳室 Nursing room | × | |
| 託児室 Baby care room | × | |
| ベビーベッド Infant bed | × | |
| ベビーチェア Baby high chair | × | |
| オストメイト Stoma Care |
トイレ Restroom Ostomy Toilets | × |
| その他 Further Information | 貸切風呂 Private bathroom | ○ |
| 個室食対応 Room meal service | ○ | |
| 特別食対応(できるだけ対応) Special menu service | × | |
| シャワーチェアー貸出 Free shower chair service | ○ | |
| 簡易ベッド貸出 Free bed base service | ○ |
駐車場・館内設備
-
駐車場 Parking
一般車50台、大型バス3台駐車可能。建物入口へ車両横付けできる。屋根あり。
There are 50 general public parking spaces, and 3 large bus spaces. There is a drop-off/pick up area with roof in front of the entrance.
入口(スロープ) Entrance Ramp建物入口前スロープあり。幅90cm、長さ1130cm、傾度4度で手すり付き。
There is a 90 cm wide, 1130 cm long, wheelchair ramp with a 4 degree slope at the entrance- it also has handrails.
入口(館内) Entrance Interior入口扉は2枚あり。どちらも自動ドアで幅172cm。上がりかまち段差10cm。簡易スロープありで幅80cm、長さ83cm、傾度6度。
The entrance has two sets of doors, both of which are automatic with a width of 172cm. There is a 10 cm up step; there is also a wheelchair 80 cm wide, 83 cm long ramp with a 6 degree slope.
フロント Front Deskフロント前、ロビーは広い。毛足の短いカーペットで車いすで動きやすい。
In front of the front desk there is a big lobby with a carpet - it's easy for wheelchairs to move around in.
ロビー Lobby建物入口から向って左側通路先にはマタギ資料館あり。
Facing the front entrance, if you go left you will find the Matagi Museum.
エレベーター Elevator宴会場奥にエレベーターあり。入口幅77cm、横幅126cm、奥行110cm。手すり、鏡、低操作ボタンあり。
To the rear of the banquet room you will find an elevator. The entrance width is 77 cm- the elevator is 126 cm wide and 110 cm deep. There is a mirror, handrails, and handicapped-accessible elevator operation buttons.
売店 Shop通路幅最少は71cm。阿仁特産品の種類豊富。
The minimum width of the corridors are 71 cm. There are many local products from the Ani area.
客室
-
和室(203号室) Japanese-Style Room (#203)

間取りをクリックすると拡大できます。
Click on the floor plan for an expanded version.
和室(203号室) Japanese-Style Room (#203)10畳、定員5名。入口は開き戸で幅81cm、上がりかまち段差15cm。
The room is 10 tatami mats and is for 5 people. The entrance is an 81 cm wide hinged door with a 15 cm high step.
和室(203号室) Japanese-Style Room (#203)トイレ、洗面別タイプでバスはなし。トイレ入口幅63cm。洗面台下の高さは66cm。
There is a toilet and sink, but no bath. The toilet entrance is 63 cm wide and the sink is 66 cm high.
洋室ツイン(210号室) Western-Style Twin Room (#210)
間取りをクリックすると拡大できます。
Click on the floor plan for an expanded version.
洋室ツイン(210号室) Western-Style Twin Room (#210)入口は開き戸で、幅81cm、段差なし。
The entrance is an 81 cm wide hinged door with no step.
洋室ツイン(210号室) Western-Style Twin Room (#210)定員3名。簡易ベッドあり。ベッド高さ48cm、間隔52cm、動かすことができる。
This is a three person room with cot. The cot is 48 cm high and 52 cm wide, and can be moved.
洋室ツイン(210号室) Western-Style Twin Room (#210)トイレ、洗面別タイプでバス無し。洗面所は開放で、洗面台下の高さ65cm。
There is a toilet and sink, but no bath. The washroom entrance is open and the sink is 65 cm high.
洋室シングル(211号室) Western-Style Single Room (#211)
間取りをクリックすると拡大できます。
Click on the floor plan for an expanded version.
洋室シングル(211号室) Western-Style Single Room (#211)定員2名。簡易ベッドあり。入口は開き戸で幅81cm、段差なし。
This is a two person room with cot. The entrance is an 81 cm wide hinged door with no step.
洋室シングル(211号室) Western-Style Single Room (#211)トイレ、洗面別タイプでバスはなし。トイレ入口幅62cm。
There is a toilet and sink, but no bath. The toilet entrance is 62 cm wide.
大浴場
-
浴室内(女性) Women's Bath Interior
浴室入口段差なし。スライド戸で幅114cm。サウナは開き戸で幅62cm、段差1cm。
The bathroom entrance is a 114 cm wide sliding door with no step and the sauna entrance is a 62 cm wide hinged door with a 1 cm step.
露天風呂(男性) Men's Outdoor Bath露天風呂入口は開き戸で幅65cm。段差4cm。
The outdoor bath entrance is a 65cm wide hinged door with a 4 cm step.
貸切風呂
-
貸切風呂(入口) Private bath Entrance
貸切風呂入口は開き戸で幅85cm、段差なし。
The private bath entrance is an 85 cm wide hinged door with no step.
貸切風呂(浴室内) Private bath Interior浴室入口幅77cm、段差2cm。シャワーチェアあり。
The bathroom entrance width is 77 cm with a 2 cm step and there is a shower chair.
トイレ
-
車いす対応トイレ Wheelchair-Accessible Toilet

間取りをクリックすると拡大できます。
Click on the floor plan for an expanded version.
車いす対応トイレ Wheelchair-Accessible Toilet貸切風呂向かいに車いす対応トイレあり。入口はスライド戸で幅85cm、段差なし。
There is a wheelchair-accessible toilet on the way to the private bath- the entrance is an 85 cm sliding door with no step.
車いす対応トイレ Wheelchair-Accessible Toilet便器に向かって縦幅197cm、横幅198cm。緊急ボタンあり。
The toilet stall is 197 cm wide and 198 cm deep with an emergency call button.
一般共用トイレ(男子) Men's Public Toiletトイレ入口は開き戸で幅86cm、段差なし。
The toilet entrance is an 86 cm wide hinged door with no step.
貸出備品・サービス対応
-
マッサージ機 Massage Chair
フロント奥の共有スペースにマッサージ機あり。
In the back of the front desk there is a communal space with massage machines.
レストラン・宴会場
-
レストラン(シカリ) Restaurant (Shikari)
入口は開き戸で幅106cm、段差なし。朝食会場として利用。昼はレストラン営業。
The entrance is a 106 cm wide hinged door with no step. The restaurant is also used as the breakfast dining area. The restaurant is open for lunch.
レストラン(シカリ) Restaurant (Shikari)最大40名利用可能で、テーブル下の高さ61cm。子供用いすあり。
Restaurant occupancy is 40 people, and the table height is 61 cm. There are children's high chairs available.




