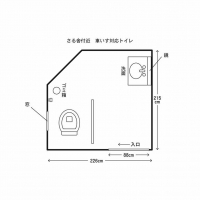バリアフリー Accessiblity
| 視覚 Visual Disabilities | 点字ブロック Braille blocks | ○ |
|---|---|---|
| 点字案内板 Braille plates | × | |
| 聴覚 Hearing Disabilities | 手話対応 Sign language support | × |
| 車いす Wheelchair Access | 車いす対応トイレ付客室 Room with wheelchair accessible toilet | × |
| 車いす対応共用トイレ Wheelchair accessible shared toilet | ○ | |
| エレベーター Elevator | × | |
| 障害者用駐車場 Handicapped parking space | ○ | |
| 貸出車いす Free wheelchair service | ○ |
| 子育て Child Care |
ベビーカー貸出 Free baby stroller service | ○ |
|---|---|---|
| 授乳室 Nursing room | ○ | |
| 託児室 Baby care room | × | |
| ベビーベッド Infant bed | × | |
| ベビーチェア Baby high chair | ○ | |
| オストメイト Stoma Care |
トイレ Restroom Ostomy Toilets | × |
| その他 Further Information | 貸切風呂 Private bathroom | × |
| 個室食対応 Room meal service | × | |
| 特別食対応(できるだけ対応) Special menu service | × | |
| シャワーチェアー貸出 Free shower chair service | × | |
| 簡易ベッド貸出 Free bed base service | × |
駐車場
-
第1駐車場(上) Parking Lot #1 (Top)
全景
168台(うち障がい者用駐車場4台)Parking for 168 cars including four handicapped spots.
第1駐車場(上) Parking Lot #1 (Top)障がい者用駐車場4台
満車の場合は、受付に要相談(特に繁忙期)Please contact the staff if there are no available handicapped spots.
第2駐車場 Parking Lot #2全景
21台
ほかに第3駐車場(105台)、第4駐車場(133台)
大型バスは第1駐車場(下)か、第4駐車場を利用Parking capacity: lot 2- 21 cars, lot 3- 105cars, lot 4- 133 cars. Buses can park in lots 1 or 4.
入り口
-
建物へのスロープ Ramp to Building
第1駐車場から建物へのスロープ
幅200cm、傾度7度
介助必要There is a 200cm long, 7 degree ramp from lot 1 to the building entrance.
入場券うりば Ticket Windowカウンターの高さ100cm
奥は館内への入口
入口幅210cm、段差なしThe ticket window is 100cm high. Past the window is the ticket gate which is 210cm wide.
園内への正面入口 Main Park Entrance点字ブロックあり
奥の入口を通ると園内へ行く。
入口幅118cm、段差なしThere are bumpy tiles to assist the visually impaired. After passing the ticket gate, the park entrance is 118 cm wide.
園内からの正面出口 Main Park Exit園内から撮ったもの
左側の出口からでる。
Photo of the exit to the left taken from inside the park.
あきぎんオモリンの森入口 Akita Ginko Omorion-no-Mori Entrance正面入口の右側
スライド 自動センサー式
段差なしAutomatic sliding door to the right of the front entrance.
車いす等の貸し出し Wheelchair and Other Rentals園内入って左側に、車いすやベビーカー、シニアカーがあり、無料で貸し出している
車いす(自走式)4台、ベビーカー10台、シニアカー5台
カードを渡すので、帰りにカードと車いす等を返却するAfter entering the park, there are five manual wheelchairs, 10 baby carriages, and five walkers on the left which are free for visitor use. Guests will be given a rental card which they are to return before leaving.
店内・館内
-
ビジターセンター(授乳室) Visitor Center (Nursing Room)
入口
開き戸、入口幅79cm、段差なし
無料休憩コーナー側にある79cm wide swinging door on the rest corner side.
ビジターセンター(授乳室) Visitor Center (Nursing Room)授乳室の中
流し、湯沸かし器ありInside the nursing room are a sink and electric kettle for heating milk.
ビジターセンター(授乳室) Visitor Center (Nursing Room)授乳室の中
奥にソファとベビーシートありSofa and diaper changing station in the nursing room.
ビジターセンター(多目的コーナー) Visitor Center (Multi-Purpose Corner)全景
左奥がキッズコーナー、右奥がトイレ入り口The kids corner is located to the back left, restroom entrance to the back right.
ミルヴェ館(動物園事務所) Milve Hall (Administration Office)建物へのスロープ
介助必要Assistance is required on the ramp to the building.
ミルヴェ館(動物園事務所) Milve Hall (Administration Office)建物への入口
手前:スライド、自動センサー式、入口幅195cm、段差なし
奥:スライド、自動センサー式、入口幅170cm、段差なしEntrance doors: #1 195cm wide automatic sliding door with no steps. #1 170cm wide automatic sliding door with no step.
ミルヴェ館(動物園事務所) Milve Hall (Administration Office)キッズコーナー奥の打ち合わせスペース
There is a meeting space in the rear of the kid's corner.
ミルヴェ館(動物園事務所) Milve Hall (Administration Office)授乳室入口
スライド、手動式
入口幅58cm、段差なしThere is a 58cm wide manual sliding door to the nursing room.
資料館・休憩所 Museum・Rest Area入口
スロープあり、傾度15度
スライド、手動式
入口幅112cm、段差3cmThere is a 15 degree sloped ramp leading to the 112cm wide manual sliding door. There is a 3cm high step at the door.
資料館・休憩所 Museum・Rest Area資料館・休憩所の中から取ったもの
入口幅74cm、段差2cmPicture showing the 74cm wide entrance and 2cm step.
資料館・休憩所 Museum・Rest Area資料館・休憩所の中
館内広く、ゆっくり休憩できるThe spacious interior provides a relaxing space for taking a break.
資料館・休憩所 Museum・Rest Area裏側からの入口
車いすだとこちら側からの方が入りやすいThe rear entrance provides easier access for wheelchairs.
トイレ
-
ビジターセンター(無料休憩コーナー側女子トイレ) Visitor Center (Rest Corner Side Women's Restroom)
入口幅97cm、段差無し
洋式3室、個室ドア幅51cm
手すりL字固定
温水洗浄便座操作パネル便座横The entrance is 97cm wide. Inside are three Western stalls with 51cm wide doors. Fixed L-shaped handrails in the stalls with the bidet controls next to the toilet.
ビジターセンター(無料休憩コーナー側男子トイレ) Visitor Center (Rest Corner Side Men's Restroom)入口幅97cm、段差なし
小便器2器
The entrance is 97cm wide and there are two urinals inside.
ビジターセンター(無料休憩コーナー側男子トイレ) Visitor Center (Rest Corner Side Men's Restroom)洋式1室、個室ドア幅51cm、段差なし、手すりL字固定、温水洗浄便座操作パネル便座横
The one Western style stall door is 51cm wide with no step to enter. Fixed L-shaped handrail in the stall and bidet controls.
ビジターセンター(無料休憩コーナー側車いす対応トイレ) Visitor Center (Rest Corner Side Wheelchair Accessible Restroom)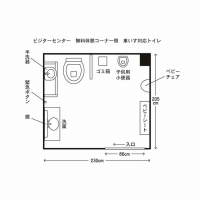
平面図をクリックすると拡大できます。
Click the floor plan to enlarge.
ビジターセンター(無料休憩コーナー側車いす対応トイレ) Visitor Center (Rest Corner Side Wheelchair Accessible Restroom)入口
Entrance.
ビジターセンター(無料休憩コーナー側車いす対応トイレ) Visitor Center (Rest Corner Side Wheelchair Accessible Restroom)全景
Full view of the facility.
ビジターセンター(無料休憩コーナー側車いす対応トイレ) Visitor Center (Rest Corner Side Wheelchair Accessible Restroom)ベビーシート
Diaper changing station.
ビジターセンター(多目的コーナー側女子トイレ) Visitor Center (Multi-Purpose Corner Side Women's Restroom)入口幅110cm、段差なし
ベビーシートありThe entrance is 110cm wide with no step to enter. There is a diaper changing station inside.
ビジターセンター(多目的コーナー側女子トイレ) Visitor Center (Multi-Purpose Corner Side Women's Restroom)洋式4室
個室ドア幅52cm、段差なし
手すりL字固定
温水洗浄便座操作パネル便座横
個室にベビーチェアあり
There are four Western style stalls with 52cm wide doors. Inside the stalls are a fixed L-shaped handrail, bidet controls, and baby chair.
ビジターセンター(多目的コーナー側男子トイレ) Visitor Center (Multi-Purpose Corner Side Men's Restroom)入口幅116cm、段差なし
小便器4器The entrance is 116cm wide and there are four urinals inside.
ビジターセンター(多目的コーナー側男子トイレ) Visitor Center (Multi-Purpose Corner Side Men's Restroom)洋式1室
ドア幅52cm、段差なし
手すりL字固定
温水洗浄便座操作パネル便座横
The one Western style stall door is 52cm wide with no step to enter. Fixed L-shaped handrail in the stall and bidet controls.
ビジターセンター(多目的コーナー側車いす対応トイレ) Visitor Center (Multi-Purpose Corner Side Wheelchair Accessible Restroom)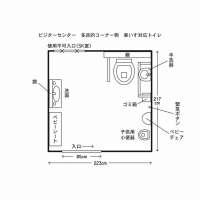
平面図
クリックすると拡大できます。Click the floor plan to enlarge.
ビジターセンター(多目的コーナー側車いす対応トイレ) Visitor Center (Multi-Purpose Corner Side Wheelchair Accessible Restroom)入口
Entrance.
ビジターセンター(多目的コーナー側車いす対応トイレ) Visitor Center (Multi-Purpose Corner Side Wheelchair Accessible Restroom)全景
Full view of the facility.
ビジターセンター(多目的コーナー側車いす対応トイレ) Visitor Center (Multi-Purpose Corner Side Wheelchair Accessible Restroom)ベビーシート
Diaper changing station.
ミルヴェ館女子トイレ Milve Hall Women's Restroom入口幅85cm、段差なし
洋式2室、個室ドア幅53cm、段差なし
手すりL字固定
温水洗浄便座操作パネル壁
個室にベビーチェアありThe entrance is 85cm wide with no step to enter. There are two Western style stalls with 53cm doors. Inside the stalls are a fixed L-shaped handrail, bidet controls, and a baby chair.
ミルヴェ館男子トイレ Milve Hall Men's Restroom入口幅73cm、段差なし
小便器2器The entrance is 73cm wide with two urinals inside.
ミルヴェ館男子トイレ Milve Hall Men's Restroom洋式2室
個室ドア幅54cm、段差なし
手すりL字固定
温水洗浄便座操作パネル壁
個室にベビーチェアありThe one Western style stall door is 54cm wide with no step to enter. Fixed L-shaped handrail in the stall and bidet controls.
ミルヴェ館車いす対応トイレ Milve Hall Wheelchair Accessible Restroom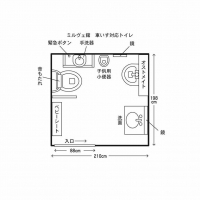
平面図
クリックすると拡大できます。Click the floor plan to enlarge.
資料館・休憩所トイレ入口 Museum・Rest Area Restroom Entrance奥に洗面所
左にベビーシート設置
写真左女子トイレ
入口幅64cm、段差11cm
洋式2室
個室ドア幅60cm、段差なし
手すりI字固定
温水洗浄便座操作パネル便座横
写真右男子トイレ
入口幅64cm、段差11cm
洋式2室、小便器2器
個室ドア幅60cm、段差なし
手すりI字固定
温水洗浄便座操作パネル便座横
The sinks are located in the rear and the diaper changing station on the left. The women's restroom entrance (shown on the left) is 64cm wide with an 11cm step to enter. Inside are two Western style stalls with 60cm wide doors. Inside the stalls are fixed I-shaped handrails and bidet controls. The men's restroom entrance (shown on the right) is 64cm wide with an 11cm step to enter. Inside are two Western style stalls and two urinals. The stall doors are 60cm wide with fixed I-shaped handrails and bidet controls.
コクチョウ、フラミンゴ舎の近く Flamingo and Black Swan Exhibit Area男女トイレの入口へ向かう前の階段6段、11cm/段、スロープなし
◯女子トイレ
入口幅113cm、段差なし
洋室5室、個室ドア幅59cm、段差4cm、手すりI字固定、温水洗浄便座操作パネル便座横
◯男子トイレ
入口幅113cm、段差なし
洋室2室、小便器6器、個室ドア幅59cm、段差なし、手すりI字固定
温水洗浄便座操作パネル便座横
-There are six 11cm high steps to reach the restrooms with to ramp alternative.
The women's entrance is 113cm wide with five Western style stalls with 59cm wide doors. There is a 4cm step to enter the stalls. Inside are fixed I-shaped handrails, and bidet controls.
The men's room entrance is 113cm wide with two Western style stalls with 59cm wide doors. There is a 4cm step to enter the stalls. Inside are fixed I-shaped handrails, and bidet controls. There are six urinals.-
サル舎の近く Money Exhibit Area全景
◯女子トイレ
入口幅75cm、段差なし
洋式2室、個室ドア幅53cm、段差2cm、手すりI字固定、温水洗浄便座操作パネル便座横
◯男子トイレ
入口幅75cm、段差なし
洋式1室、小便器1器個室ドア幅64cm、段差2cm、手すりI字固定、温水洗浄便座操作パネル便座横-The entrance to the women's room is 75cm wide with no step to enter. Inside are two Western style stalls with 53cm wide doors and a 2cm step enter. Inside are fixed I-shaped handrails and bidet conrtols.
The entrance to the women's room is 75cm wide with no step to enter. Inside is one Western style stall with a 64cm wide door and a 2cm step enter. Inside are fixed I-shaped handrails and bidet conrtols. There is also one urinal.-
レッサーパンダ舎近く Red Panda Exhibit Area全景
◯女子トイレ
入口幅87cm、段差なし
洋式3室、ドア幅53cm、段差なし、手すりあり、温水洗浄便座操作パネル便座横、子ども用手洗いあり
◯男子トイレ
入口幅82cm、段差なし
洋式1室、小便器3器、
ドア幅53cm、段差なし、手すりあり、温水洗浄便座操作パネル便座横、子ども用手洗いあり-The women's restroom entrance is 87cm wide with no step to enter. THere are three Western style stalls with 53cm wide doors. Inside are handrails, bidet controls, and a children's sink.
The men's restroom entrance is 82cm wide with one Western style stall and three urinals. The stall door is 53cm wide with handrails, bidet controls, and a children's sink.-
レッサーパンダ舎近く Red Panda Exhibit Area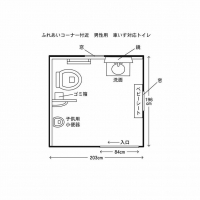
平面図
クリックすると拡大できます
左右対称で2つある。Click the floor plan to enlarge. There is one on the left and right side.
その他
-
館内スロープ・階段 Facility Ramp・Stairway
館内は坂が多いが、車いすや足の悪い方でも楽しめるようスロープを設置している
The paths inside the park have many ups and downs, but there are ramps in place to accommodate everyone.
案内表示 Park Information車いす、乳母車スロープ連絡通路案内図
スロープがきついところゆるいところを先に教えてくれるので安心して館内を見学できるA map showing all of the paths and ramps in the park is available. Staff will inform you of which routes are easiest to follow.


