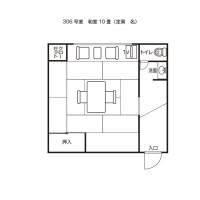バリアフリー Accessiblity
| 視覚 Visual Disabilities | 点字ブロック Braille blocks | ○ |
|---|---|---|
| 点字案内板 Braille plates | × | |
| 聴覚 Hearing Disabilities | 手話対応 Sign language support | × |
| 車いす Wheelchair Access | 車いす対応トイレ付客室 Room with wheelchair accessible toilet | × |
| 車いす対応共用トイレ Wheelchair accessible shared toilet | ○ | |
| エレベーター Elevator | ○ | |
| 障害者用駐車場 Handicapped parking space | ○ | |
| 貸出車いす Free wheelchair service | ○ |
| 子育て Child Care |
ベビーカー貸出 Free baby stroller service | × |
|---|---|---|
| 授乳室 Nursing room | × | |
| 託児室 Baby care room | × | |
| ベビーベッド Infant bed | ○ | |
| ベビーチェア Baby high chair | × | |
| オストメイト Stoma Care |
トイレ Restroom Ostomy Toilets | × |
| その他 Further Information | 貸切風呂 Private bathroom | × |
| 個室食対応 Room meal service | × | |
| 特別食対応(できるだけ対応) Special menu service | × | |
| シャワーチェアー貸出 Free shower chair service | × | |
| 簡易ベッド貸出 Free bed base service | ○ |
駐車場・館内設備
-
障がい者駐車場 Handicap-Accessible Parking Area
障がい者駐車場は玄関横に2台分あり。一般車は180台、大型バスは5台駐車可能。
There are 2 handicap spot next to the entrée way. The normal lot can hold 180 regular cars and 5 large buses.
入口 Entrance入口扉は2枚あり。どちらも自動ドアで幅101cm。入口1つ目は段差1cm。2つ目は段差なし。
The entrance has two 101 cm wide automatic doors with a 1 cm step at the first door.
エレベーター Elevator館内入口正面側にエレベーターあり。入口幅80cm、横幅140cm、奥行129cm。
The elevator is on the front entrance side of the building. The entrance is 80 cm wide and the interior is 140 cm wide and 129 cm deep.
客室
-
洋風ツイン(真瀬岳303号) Western-Style Twin Room (Masedake #303)
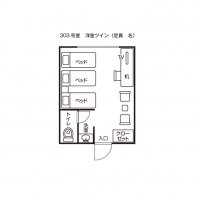
間取りをクリックすると拡大できます。
Click on the floor plan for an expanded version. The minimum width is 84 cm. There are many different assorted souvenirs available.
洋風ツイン(真瀬岳303号) Western-Style Twin Room (Masedake #303)入口は開き戸で幅76cm、段差なし。ベッド高さ49cm、間隔60cm、動かすことができる。写真ベッド奥は簡易ベッド。各部屋でインターネット利用可能。
The entrance is a 76 cm wide hinged door with no step. The moveable beds are 49 cm tall and there is a 60 cm space between the beds. The picture shows a cot as the bed. The room has Internet access.
洋風ツイン(真瀬岳303号) Western-Style Twin Room (Masedake #303)洗面、トイレ別タイプでバスなし。洗面入口幅は76cm。トイレ入口幅は66cm、段差なし。
The sink and toilet are separate- there is no bath. The sink is 76 cm high. The toilet entrance is 66 cm wide with no step.
和風ツイン(黒滝305号) Japanese-Style Twin Room (Kurotaki #305)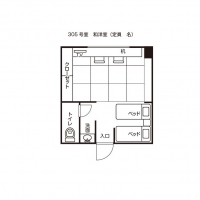
間取りをクリックすると拡大できます。
Click on the floor plan for an expanded version.
和風ツイン(黒滝305号) Japanese-Style Twin Room (Kurotaki #305)入口は開き戸で幅70cm、上がりかまち段差10cm。幅90cm、長さ100cm、傾度7度の簡易スロープあり。
The entrance is a 70 cm wide hinged door with a 10 cm step up. There is a 90 cm wide and 100 cm long moveable ramp with a 7 degree slope.
和風ツイン(黒滝305号) Japanese-Style Twin Room (Kurotaki #305)ベッド高さ34cm、間隔43cm。動かすことはできない。
The beds are 34 cm high with a 43 cm space between them- the beds are not moveable.
和風ツイン(黒滝305号) Japanese-Style Twin Room (Kurotaki #305)畳も車いすのままで入室可能。
Wheelchairs can access the tatami room as is.
和風ツイン(黒滝305号) Japanese-Style Twin Room (Kurotaki #305)洗面・トイレ別タイプでバスなし。洗面所は開放で幅84cm。
The sink and toilet are separate- there is no bath. The washroom is 84 cm wide and open.
和風ツイン(黒滝305号) Japanese-Style Twin Room (Kurotaki #305)トイレ入口幅66cm、段差なし。
The toilet entrance is 66 cm wide with no step.
三十釜(306号) Sanjugama (#306)入口は開き戸で幅77cm、上がりかまち段差10cm。
The entrance is a 77 cm wide hinged door with a 10 cm step.
三十釜(306号) Sanjugama (#306)簡易スロープあり。幅90cm、長さ100cm、傾度7度。一人ではやや難しい。
There is a 90 cm wide and 100 cm long moveable ramp with a 7 degree slope. Using this by yourself will be difficult.
和室(三十釜306号) Sanjugama (#306)洗面・トイレ別タイプでバスなし。洗面所入口幅75cm。
The sink and toilet are separate- there is no bath. The washroom is 75 cm wide.
大浴場
-
大浴場までの導線 Path to Large Bath
途中緩やかな坂あり。幅207cm、長さ750cm、傾度4度。手すりあり。写真は復路。
There is a slight slope on the way to the bath. There is a 207 cm wide and 750 cm long ramp with a 4 degree slope. There are handrails. The picture shows the way back from the bath.
浴室内(木のお風呂) Bathroom Interior (Wooden Bath)木のお風呂、岩のお風呂は各日、男女入替。
The wood bath and stone bath switch between men and women on a daily basis.
脱衣場 Changing Roomベンチ、ベビーベッドあり。洗面台下の高さ73cm。
There are benches and a baby bassinette. The sinks are 73 cm high.
障がい者用トイレ Handicap-Accessible Toilet脱衣場内に障がい者用トイレあり。ドア幅84cm、便器に向かって縦156cm、横132cm。
There is a handicap-accessible toilet in the changing room. The door is 84 cm wide and the interior is 156 cm wide and 132 cm deep.
露天舟風呂 Outdoor Ship-Shaped Bath1つ目の入口幅74cm、2つ目の入口幅85cm。段差なし。
The first door is 74 cm wide and the second is 85 cm with no steps.
岩盤風呂 Stone Bath岩盤浴あり、入口段差なし。サウナもあり。
There is a stone bath with no steps at the entrance. There is also a sauna.
トイレ
-
車いす対応トイレ(1階売店奥) Wheelchair-Accessible Toilet (1st Floor in Back of the Shop)
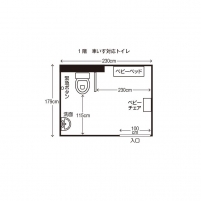
間取りをクリックすると拡大できます。
Click on the floor plan for an expanded version.
車いす対応トイレ(1階売店奥) Wheelchair-Accessible Toilet (1st Floor in Back of the Shop)1階売店奥。入口は自動ドア、幅100cm、便器に向かって縦幅179cm、横幅230cm。洗面台下の高さ59cm。
There is a wheelchair-accessible toilet in back of the first floor shop. The stall entrance is an 100 cm wide hinged door and the stall is 179 cm wide and 230 cm deep. The sink is 59 cm high.
車いす対応トイレ(1階売店奥) Wheelchair-Accessible Toilet (1st Floor in Back of the Shop)緊急ボタン、ベビーシート、ベビーチェアあり。
There is an emergency call button, baby seat and baby chair.
車いす対応トイレ(男子) Wheelchair-Accessible Toilet (Men's)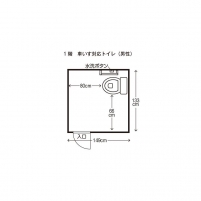
間取りをクリックすると拡大できます。
Click on the floor plan for an expanded version.
車いす対応トイレ(男子) Wheelchair-Accessible Toilet (Men's)一般共用トイレ(男子1階)内の一室。個室トイレ入口は開き戸で幅89cm。便器に向かって縦幅149cm、横幅133cm。
There is one wheelchair-accessible toilet in the men's first floor restroom. The stall entrance is an 89 cm wide hinged door and the stall is 149 cm wide and 133 cm deep.
一般共用トイレ(男子1階) Public Toilet (1st Floor, Men's)入口はスライド戸で幅100cm、段差なし。
The entrance is a 100 cm wide sliding door with no step.
車いす対応トイレ(女子) Wheelchair-Accessible Toilet (Women's)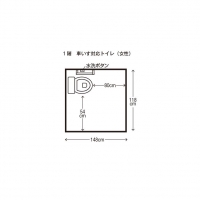
間取りをクリックすると拡大できます。
Click on the floor plan for an expanded version.
車いす対応トイレ(女子) Wheelchair-Accessible Toilet (Women's)一般共用トイレ(女子1階)内の一室。開き戸。入口幅89cm、便器に向かって縦幅148cm、横幅118cm。
There is one wheelchair-accessible toilet in the women's first floor restroom. The stall entrance is an 89 cm wide hinged door and the stall is 148 cm wide and 1118 cm deep.
一般共用トイレ(女子1階) Public Toilet (1st Floor, Women's)スライド戸。段差なし。入口幅100cm。
The sliding door is 100 cm wide with no step.
貸出備品・サービス対応
-
送迎車 Shuttle Bus
宿泊客はなし。日帰り15名以上4,000円以上の送迎対応。
There is no shuttle service for guests. If there are more than 15 day trippers in a group, shuttle service will cost above 4,000 yen.
共有コーナー Rentable Space大浴場近く、マッサージ機、ベビーベッドあり。
Near the large bath there are massage chairs and a baby bassinette.
レストラン・宴会場


