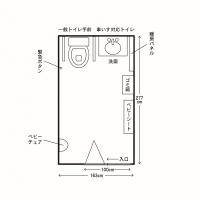バリアフリー Accessiblity
| 視覚 Visual Disabilities | 点字ブロック Braille blocks | × |
|---|---|---|
| 点字案内板 Braille plates | × | |
| 聴覚 Hearing Disabilities | 手話対応 Sign language support | × |
| 車いす Wheelchair Access | 車いす対応トイレ付客室 Room with wheelchair accessible toilet | × |
| 車いす対応共用トイレ Wheelchair accessible shared toilet | ○ | |
| エレベーター Elevator | × | |
| 障害者用駐車場 Handicapped parking space | ○ | |
| 貸出車いす Free wheelchair service | ○ |
| 子育て Child Care |
ベビーカー貸出 Free baby stroller service | × |
|---|---|---|
| 授乳室 Nursing room | × | |
| 託児室 Baby care room | × | |
| ベビーベッド Infant bed | × | |
| ベビーチェア Baby high chair | × | |
| オストメイト Stoma Care |
トイレ Restroom Ostomy Toilets | × |
| その他 Further Information | 貸切風呂 Private bathroom | × |
| 個室食対応 Room meal service | × | |
| 特別食対応(できるだけ対応) Special menu service | × | |
| シャワーチェアー貸出 Free shower chair service | × | |
| 簡易ベッド貸出 Free bed base service | × |
特別食については、事前予約の幕の内弁当の対応となる。
駐車場
-
駐車場 Parking
屋外駐車場。
一般車120台駐車可能。
大型バス18台駐車可能。
※大きな公演時は誘導員が付く。There is uncovered parking for 120 cars and 18 buses. Traffic guards are brought in during big events.
車いす専用駐車場 Wheelchair Accessible Parking Lot障がい者専用は常時2台駐車可能。
(施設近くの駐車スペースを専用として増やすことができる)There are two handicapped spots. More can be made available if necessary.
入り口
-
一般入口 Main Entrance
入口手前でチケットを購入して入館する。
開き戸入口幅162cm、段差は15cm。
入口手前にスロープを常設。幅168cm、長さ91cん、傾斜8度。段差3cmあり。The ticket counter is located before the entrance. The swinging entrance door is 162 cm wide with a 15cm high step up. There is an 8 degree, 168cm wide, 91cm long ramp set up for wheelchair access up the 3cm step.
車いす利用者入口 Wheelchair Accessible Entrance車いす利用者は向かって右側の入口から入館する。
開き戸入口幅162cm、段差15cm。
幅121cm、長さ91cm、傾度8度のスロープあり。スロープに3cmの段差あり。Visitors with wheelchairs can enter from the right-hand side entrance. The swinging entrance door is 162 cm wide with a 15cm high step up. There is an 8 degree, 168cm wide, 91cm long ramp set up for wheelchair access up the 3cm step.
館内入口 Lobby Entranceここからはタイヤを拭いてから施設内へ入館する。
上がりかまち15cm。幅91cm、長さ90cm、傾斜10度のスロープあり。Please wipe the wheelchair wheels before entering. The door frame is 15cm high. There is a 10 degree 91cm wide, 90cm long ramp.
劇場入口 Theater Entrance観覧席への入口には15cmの段差あり。入口手前には幅90cm、長さ88cm、傾度10度のスロープあり。
There is a 15cm step up to the seating area. There is a 10 degree 90cm wide, 88cm long ramp to enter.
店内・館内
-
劇場内通路 Theater Aisle
入口内側に5cmの段差と途中3cmの段差があるので注意。
※入館時にはスタッフが対応してくれる。After entering there is a 5cm and 3cm high step. Staff are available to provide assistance.
優先席 Priority Seating桟敷の後側が車いす利用者の優先の観覧席となる。
(車いす利用時にはゴザを敷く)
昼食時にはテーブルの用意ができるため、車いす利用のままで、昼食と観覧が可能である。The rear of the seating area is set aside for wheelchair seating (mats are put down when needed). Portable tables can be set up so visitors can enjoy their meal while watching the show.
劇場内 Theater Interior車いすのままでは利用できないが、桟敷席の仕切りの間に段差をもうけているので、多少足の悪い方でも桟敷席へ楽にまたぐことができる。
The gallery is not wheelchair accessible due to the steps, but those who have trouble walking are able to access the area if assistance is provided.
館内通路 Building Aisle館内通路は、毛足の短いカーペットを敷いているため、車いすの移動はしやすい。
The theater is floored with short carpeting making it easy for wheelchairs to move around.
ロビー Lobbyロビーにはイスとテーブルが用意されており、公演前まで休むことができる。
There are tables and chairs in the lobby for people to relax before the show.
売店 Shop車いす専用入口側にあり。
通路と同様に車いすでも動きやすい。
目線の高さに品物があるので、利用しやすい。The shop is located by the wheelchair entrance. Easily accessible with a wheelchair. All of the products are displayed at wheelchair eye-level.
館内階段 Staircase2階観覧席への階段となる。
常時スタッフが介助を行うので、自立歩行できる方は、希望であれば利用することができる。Staff can provided assistance for climbing the stairs to the second floor gallery for those who can walk.
奈落階段 Naraku Staircase舞台下見学ルート時に利用する階段。
館内階段同様、自立歩行できる方は利用可能である。There are stairs down to the below stage area. Assistance can be provided for guests who cannot walk well.
舞台裏通路 Backstage Passageway文化財のため通路に段差はあるが、スロープを設置しており、歩きやすい工夫がされている。
There are steps along the route, but ramps have been placed where possible to make access easier.
トイレ
-
多目的用トイレ入口 Multi-Purpose Restroom Entrance
折れ戸幅100cm、段差なし。
The folding door is 100cm wide with no step up.
多目的用トイレ全体 Multi-Purpose Restroom Overview折れ戸を閉めると広く、車いすでも回転しやすい。
The large folding door makes wheelchair movement easy.
多目的用トイレ Multi-Purpose Restroom洗浄方法はクツベラ式と足踏み式。
左右両側に固定のI字手すりあり。
洗面台下の高さは65cm。There are lever and step style flushing mechanisms. There are fixed I-shaped handrails on either side. The bottom of the sink is 65cm high.
ベビーシート Diaper Changing Station洗面台手前、入口側にあり。
便座前にはベビーチェアも設置されている。Located in front of the sink by the entrance. there is a baby chair in front of the toilets.
施錠箇所 Locks押し引きする開閉扉である。
鍵はつまんで施錠するタイプであり、手先の不自由な方は難しい。The push/pull doors have turn lever style locks. Difficult for visitors with upper body disabilities.
一般男子トイレ入口 Men's Restroom Entrance手前に洗面台があり、入口、トイレ入口、共に78cm、段差なし。
The sink is located by the entrance. The entrance and stall doors are 78cm wide with no step up.
一般男子トイレ個室 Men's Restroom Stall洋式2室。
ドア幅65cmの押し引き両方可能の折れ戸となっている。壁側にI字の手すりあり。
※一般女子トイレ(右側)と同様である。Two Western style stalls. The doors are 65cm push/pull folding doors. There is an I-shaped handrail on the wall. Same layout as the women's room.
一般女子トイレ入口 Women's Restroom Entrance一般男性トイレと同様に、入口とトイレ入口、共に78cmの幅である。
The entrance and stall doors are 78cm wide.
一般女子トイレ(右側) Women's Restroom(Right Side)新しく改装したトイレであり、仕様は一般男性トイレ個室と同様である。
洋式4室。
The newly renovated restroom stalls are the same in the men's and women's.
一般女子トイレ(左側) Women's Restroom(Left Side)以前からの洋式3室。
入口奥に10cmの段差あり。The older three Western stalls have a 10cm step to enter.
一般女子トイレ(左側)個室 Women's Restroom(Left Side)Stallドア幅55cm。
壁側にL字の手すりあり。The doors are 55cm wide with an L-shaped handrail.
その他
-
貸出ブランケット Blankets
冬季の芝居観覧時に寒さ対策のため貸し出ししている。(無料)
Blankets are available for free to keep warm during the winter months.
貸出音声ガイダンス Audio Guidance System施設見学ルートに合わせて3
カ国語(英・韓・中)の音声ガイダンスツールの貸し出しあり。
※明治百年通りの解説となる
(有料:1台500円)There are English, Korean, and Chinese audio guidance devices for the theater tour. They also explain the local history. Rental fee: ¥500
小坂鉱山事務所 Kosaka Mine Office鉱山事務所2Fにも車いす用トイレあり。
2階へはエレベーター利用となる。There is an elevator to the second floor wheelchair accessible restroom.
小坂レールパーク Kosaka Rail Parkレールパークにも車いす専用トイレあり。
There is a wheelchair accessible restroom at the Rail Park.
明治百年通り Meiji Hyakunen Avenue6月にはアカシアの木が満開になる通り。
通り全体はフラットで段差なく散策できる。The acacia trees lining the street burst with flowers in June. The streets is level with no steps, making for easy movement.
公共トイレ Public Restroom駐車場内(国際交流広場内)に公共トイレあり。
※12月上旬~4月上旬は閉鎖となる。There is a public restroom located in the parking lot. Closed from early December to early April.





