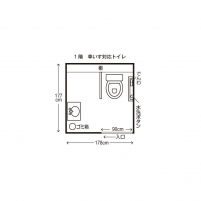バリアフリー Accessiblity
| 視覚 Visual Disabilities | 点字ブロック Braille blocks | × |
|---|---|---|
| 点字案内板 Braille plates | × | |
| 聴覚 Hearing Disabilities | 手話対応 Sign language support | × |
| 車いす Wheelchair Access | 車いす対応トイレ付客室 Room with wheelchair accessible toilet | × |
| 車いす対応共用トイレ Wheelchair accessible shared toilet | ○ | |
| エレベーター Elevator | ○ | |
| 障害者用駐車場 Handicapped parking space | × | |
| 貸出車いす Free wheelchair service | ○ |
| 子育て Child Care |
ベビーカー貸出 Free baby stroller service | × |
|---|---|---|
| 授乳室 Nursing room | × | |
| 託児室 Baby care room | × | |
| ベビーベッド Infant bed | × | |
| ベビーチェア Baby high chair | × | |
| オストメイト Stoma Care |
トイレ Restroom Ostomy Toilets | × |
| その他 Further Information | 貸切風呂 Private bathroom | × |
| 個室食対応 Room meal service | × | |
| 特別食対応(できるだけ対応) Special menu service | × | |
| シャワーチェアー貸出 Free shower chair service | ○ | |
| 簡易ベッド貸出 Free bed base service | × |
駐車場・館内設備
-
駐車場 Parking Area
全景
約200台駐車可、屋根なし。
障がい者用、大型バス用は一般車用で対応。
駐車料金無料。This is the entire view of the free, outdoor parking area which can hold 200 cars- there are handicapped and bus spaces as well.
入口 Entrance入口全景(正面)
階段12段、手すり有。This is the entire view of the front entrance. There are 12 steps with a handrail.
入口 Entrance入口全景(正面)
開き戸の後、自動ドア、入口幅142cm、段差なし。
This is the entire view of the front entrance. After going through the hinged door, the automatic door is 142 cm wide with no step.
入口 Entrance入口全景(裏)
車いすはこちらから入館できる。
スロープ有、幅120cm、長さ187cm、傾度12度。
階段3段
This is the entire view of the rear entrance. There are 3 steps. Wheelchair-access is possible here. The ramp is 120 cm wide, and 187 cm long with a 12 degree slope.
入口 Entrance入口全景(裏)
開き戸2回、入口幅142cm、段差なし。This is the entire view of the rear entrance. There are 2 sets of 142 cm wide hinged doors with no step.
ロビー Lobbyロビー全景
床材カーペット(短い)。
チェックインロビーのテーブルでも可能。This is the entire view of the lobby which is carpeted. Check-in can be conducted at the lobby table as well.
エレベーター Elevator全景(本館1台)
入口幅78cm、横幅140cm、奥行110cm、階表示有。椅子有。
This is the entire view of the main wing's elevator. The entrance is 78 cm wide, and the interior is 140 cm wide and 110 cm deep. There are floor guides and chairs.
エレベーター Elevator全景(新館1台)
入口幅88cm、横幅160cm、奥行149cm、階表示有。椅子有。
This is the entire view of the new wing's elevator. The entrance is 88 cm wide, and the interior is 160 cm wide and 149 cm deep. There are floor guides and chairs.
ラウンジ売店 Lounge Shopラウンジ全景
売店と併設。
営業時間7:00~21:00
車いすで利用できる。
コーヒー無料サービス有。
This is the entire view of the lounge and shop. Business hours are 7:00-21:00 and it is wheelchair-accessible. There is also a complimentary coffee service available.
ラウンジ売店 Lounge Shop売店全景
ラウンジと併設。
営業時間7:00~21:00
車いすで利用できる。
This is the entire view of the lounge and shop. Business hours are 7:00-21:00 and it is wheelchair-accessible.
客室
-
シングル(207号室) Single Room (#207)
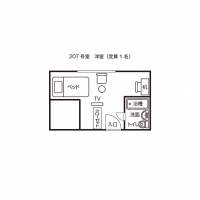
平面図(本館)
平面図をクリックすると拡大できます。Click on the main wing floor plan for an expanded version.
シングル(207号室) Single Room (#207)全景
通路幅76cm。
ベッド幅120cm、高さ45cm、移動可。枕元集中スイッチなし。
※ほかにバス・トイレ無しのシングルルームもある。This is the entire view of the room. The hallway is 76 cm wide. The moveable bed is 120 cm wide, and 45 cm high. There are no light switches at the headboard. There are also single rooms without baths and toilets available.
シングル(207号室) Single Room (#207)入口
開き戸、取っ手レバー式、鍵式。
入口幅76cm、段差なし。The entrance is a 76 cm wide hinged door with lever, lock and no step.
シングル(207号室) Single Room (#207)バス、洗面台、トイレ入口
開き戸、入口幅52cm、段差14cm。
The bath, sink, toilet unit entrance is 52 cm wide with a 14 cm step.
シングル(207号室) Single Room (#207)洗面台、トイレ
温水洗浄操作パネル便座横。There is a sink and a warm water washlette operation panel next to the toilet.
ツイン(306号室) Twin Room (#306)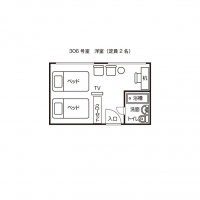
平面図(本館)
平面図をクリックすると拡大できます。Click on the main wing floor plan for an expanded version.
ツイン(306号室) Twin Room (#306)全景
通路幅74cm。
ベッド幅120cm、高さ45cm、移動可。
ベッドの間隔35cm。
枕元集中スイッチなし。
※入口200号室と同じ。
This is the entire view of the room. The hallway is 74 cm wide. The moveable beds are 120 cm wide, and 45 cm high with a 35 cm space between. There are no light switches at the headboard. The entrance is the same as room #200.
和洋室(303号室) Japanese/Western-Style Room (#303)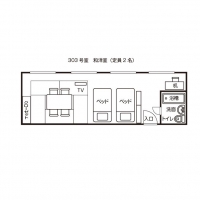
平面図(本館)
平面図をクリックすると拡大できます。Click on the main wing floor plan for an expanded version.
和洋室(303号室) Japanese/Western-Style Room (#303)全景
通路幅83cm。
ベッド幅120cm、高さ45cm、移動可。
ベッドの間隔35cm。
枕元集中スイッチなし。
※入口200号室と同じ。
This is the entire view of the room. The hallway is 83 cm wide. The moveable beds are 120 cm wide, and 45 cm high with a 35 cm space between. There are no light switches at the headboard. The entrance is the same as room #200.
ツイン(335号室) Twin Room (#335)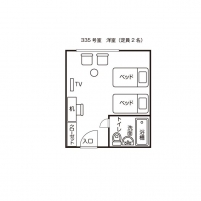
平面図(本館)
平面図をクリックすると拡大できます。Click on the main wing floor plan for an expanded version.
ツイン(335号室) Twin Room (#335)全景
通路幅100cm。
ベッド幅120cm、高さ45cm、移動可。
ベッドの間隔35cm。
枕元集中スイッチなし。
This is the entire view of the room. The hallway is 100 cm wide. The moveable beds are 120 cm wide, and 45 cm high with a 35 cm space between. There are no light switches at the headboard.
ツイン(335号室) Twin Room (#335)入口
開き戸、取っ手丸型式、鍵式。
入口幅75cm、段差なしThe entrance is a 75 cm wide hinged door with lever, lock and no step.
ツイン(335号室) Twin Room (#335)バス、洗面台、トイレ入口
開き戸、入口幅55cm、段差15cm。
The bath, sink, toilet unit entrance is 55 cm wide with a 15 cm step.
ツイン(335号室) Twin Room (#335)バス、洗面台、トイレ
浴槽奥の壁面に手すり有。
温水洗浄操作パネル便座横。There are handrails on the wall at the back of the bathtub. There is a sink and a warm water washlette operation panel next to the toilet.
和室(416号室) Japanese-Style Room (#416)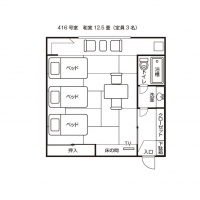
平面図(新館12.5畳)
平面図をクリックすると拡大できます。Click on the floor plan for an expanded version.
和室(416号室) Japanese-Style Room (#416)全景
マットレス幅100cm、高さ27cm。
状況に応じてマットレスの数を変更。This is the entire view of the room. The mattress is 100 cm wide and 27 cm high. Number of mattresses available varies.
和室(416号室) Japanese-Style Room (#416)入口
開き戸、取っ手丸型式、鍵式、入口幅76cm。
上がりかまち10cm。The entrance is a 76 cm wide hinged door with lever, lock and a 10 cm step up.
和室(416号室) Japanese-Style Room (#416)開き戸、入口幅63cm。
洗面台下の高さ60cm。The hinged door is 63 cm wide and this sink is 60 cm high.
和室(416号室) Japanese-Style Room (#416)トイレ
浴室と一緒
開き戸入口幅61cm、段差12cm。
温水洗浄操作パネル便座横。
The bathroom/toilet entrance is a 61 cm wide hinged door with a 12 cm step. There is a warm water washlette operation panel next to the toilet.
大浴場
-
浴室内(かたくりの湯) Bathroom Interior (Katakuri-no-Yu)
全景
浴室入口スライド手動、入口幅80cm、段差有。
床の素材石、滑りにくい。
浴槽内に手すり有。
サウナ有。This is the entire view of the room. The manual sliding door is 80 cm wide with a step. The stone floor is anti-slip. There are handrails into the bathtub and there is a sauna.
脱衣場(かたくりの湯) Changing Room (Katakuri-no-Yu)脱衣場
ベビーベッド有。There is a baby bassinette in the changing room.
トイレ(かたくりの湯) Toilet (Katakuri-no-Yu)トイレ
温水洗浄操作パネル壁。There is a warm water washlette operation panel next to the toilet on the wall.
浴室内(こまくさの湯) Bathroom Interior (Komakusa-no-Yu)全景
浴室入口スライド手動、入口幅80cm、段差なし。
床の素材石、滑りにくい。
浴槽内に手すり有。
サウナ有。
※脱衣場、トイレ、貸出備品かたくりの湯と同じ。
This is the entire view of the room. The manual sliding door is 80 cm wide with a step. The stone floor is anti-slip. There are handrails into the bathtub and there is a sauna. Same as Katakuri-no-Yu.
露天風呂(かたくりの湯) Outdoor Bath (Katakuri-no-Yu)露天全景
露天風呂入口スライド手動、入口幅80cm、段差有。This is the entire view of the outdoor bath. The entrance is an 80 cm wide manual sliding door with a step.
露天風呂(こまくさの湯) Outdoor Bath (Komakusa-no-Yu)露天全景
露天風呂入口開き戸、入口幅78cm、段差有。This is the entire view of the outdoor bath. The entrance is an 78 cm hinged door with a step.
トイレ
-
車いす対応トイレ Wheelchair-Accessible Toilet
全景(1階本館)
手すりL字固定、U字可動。
温水洗浄操作パネル壁。
石鹸、ごみ箱有。This is the entire view of the 1st floor, main wing, men's toilet. There is a fixed L-shaped and moveable U-shaped handrail. There is a warm water washlette operation panel next to the toilet on the wall. There is hand soap and a wastebasket.
一般共用トイレ(1F男性) Public Toilet (1st Floor Men's)入口
スライド手動、入口幅69cm、段差なし。
女性も同じ。The entrance is a 69 cm wide manual sliding door with no step. The women's is the same.
一般共用トイレ(1F男性) Public Toilet (1st Floor Men's)ドア幅54cm、温水洗浄操作パネル壁。
ほか小便器手すり無1器有。
女性洋式1室、男性と同じ。The door is 54 cm wide. There is a warm water washlette operation panel next to the toilet on the wall. There is a urinal with handrails. The women's has 1 western-style toilet stall. The same as the men's.
貸出備品・サービス対応
-
レストラン・宴会場
-
レストラン(ごっつおダイニング) Restaurant (Gottsuo Dining)
レストラン入口まで階段
3段、12cm/段。
スロープ有。There are three 12 cm steps to the restaurant entrance- there is a ramp.
レストラン(ごっつおダイニング) Restaurant (Gottsuo Dining)全景
新館
営業時間
朝食700:~9:00
夕食18:00~21:00
スライド、入口幅180cm、段差なし。
テーブル席約150席、子供用いす有。
小上がり有。
This is the entire view of the new wing restaurant. Breakfast is 7:00-9:00 and dinner is 18:00-21:00. The entrance is 180 cm wide with no step. There are 150 table seats. There are children's high chairs available. There is also raised seating.


