バリアフリー Accessiblity
| 視覚 Visual Disabilities | 点字ブロック Braille blocks | × |
|---|---|---|
| 点字案内板 Braille plates | × | |
| 聴覚 Hearing Disabilities | 手話対応 Sign language support | × |
| 車いす Wheelchair Access | 車いす対応トイレ付客室 Room with wheelchair accessible toilet | × |
| 車いす対応共用トイレ Wheelchair accessible shared toilet | ○ | |
| エレベーター Elevator | ○ | |
| 障害者用駐車場 Handicapped parking space | ○ | |
| 貸出車いす Free wheelchair service | ○ |
| 子育て Child Care |
ベビーカー貸出 Free baby stroller service | ○ |
|---|---|---|
| 授乳室 Nursing room | ○ | |
| 託児室 Baby care room | × | |
| ベビーベッド Infant bed | ○ | |
| ベビーチェア Baby high chair | ○ | |
| オストメイト Stoma Care |
トイレ Restroom Ostomy Toilets | × |
| その他 Further Information | 貸切風呂 Private bathroom | × |
| 個室食対応 Room meal service | × | |
| 特別食対応(できるだけ対応) Special menu service | × | |
| シャワーチェアー貸出 Free shower chair service | × | |
| 簡易ベッド貸出 Free bed base service | × |
駐車場
-
駐車場 Parking
一般車3000台
障がい者・思いやり駐車場30台
大型バス駐車場16台あり。There are spaces for 3,000 cars, 30 handicapped and priority parking spaces, and 16 bus spaces.
入り口
-
正面入口 Front entrance
スライド・自動ドア。
入口幅158cm、段差なし。The automatic sliding door is 158cm wide with no step.
ふるさと料理館入口 Furusato Restaurant Entranceスライド・自動ドア。
入口幅、手前151cm、奥(店内側)164cm、段差なし。
入口前に段差4段(1段11cm×4)あり。There are four 11cm high steps leading to the entrance. The entrance has an automatic sliding door. The entryway is 151cm wide at the front and 164cm wide toward the store.
店内・館内
-
ふるさと市場(1F) Furusato Market(1F)
入口からふるさと市場・もぐもぐ広場へは開放となっている。
店内は広く、秋田のお土産が数多く販売されている。There are no doors from after entering to the Furusato Market or MoguMogu Food Court. The market sells a wide range of local Akita souvenirs.
もぐもぐ広場(1F) MoguMogu Food Court(1F)テーブル席80席、テーブル下の高さ68cm。
横手やきそば、比内地鶏ラーメンや、ソフトクリーム、シュークリームなどのスィーツのお店がある。There is table seating for 80. The bottom of the tables are 68cm high. The are restaurants offering Yokoto yakisoba, Hinai Jidori ramen, soft-serve ice cream, desserts, and more.
工芸展示館(1F) Hanidicrafts Exhibit(1F)工芸館前。
入口は開放、段差はなし。
The entrance to the Handicrafts Exhibit is open and has no steps.
手づくりスタジオ(2F) Handmade Studio(2F)入口幅195cm、開放、段差なし。店内メインの通路幅110cm。
「七宝焼き」や陶器に絵を書く「ポーセレン」、「素焼き人形絵付」などの手作り体験ができ、お子様から大人まで楽しめる。The open entryways is 195cm wide with no steps. The main aisle is 110cm wide. There are hands-on activities for visitors of all ages to enjoy like pottery painting and more.
ドーム劇場 Dome Theaterドアは開き戸、段差なし。
手前扉148cm、奥扉(店内側)143cm。
ドーム劇場では各種展示会やイベントが行われる。There are two swinging doors. The outer is 148cm wide, the other 143cm wide. THere are no steps. The dome hosts numerous events and exhibitions.
ワンダーキャッスル Wonder Castle入口扉2枚あり。
手前扉、開き戸(夏は開放)、入口幅153cm、段差なし。
奥扉(店内側)、自動ドア、入口幅172cm、段差なし。There are two doors at the entrance. The outer swinging door (left open is summer) is 153cm wide with no step. The inner automatic sliding door is 172cm wide with no step.
ワンダーキャッスル Wonder Castleワンダーキャッスル内には、トリックアートや木製遊具、大型アスレチックなどがある。
写真は高さ5mの落下式すべり台。There is are optical illusion displays, wooden toys, and a large playground inside the wonder castle. Pictured is the 5m slide.
中庭 Courtyardスロープで、もぐもぐ広場から中庭を通り、手づくりスタジオやスペーシアに行くことができる。
You can access the handicrafts studio and Spacia via the courtyard from the MoguMogu Food Court with ramps.
トイレ
-
車いすトイレ(ふるさと広場) Wheelchair-Accessible Toilet(Furusato Plaza)
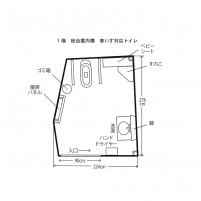
平面図
クリックすると拡大できますClick the floor plan to enlarge.
車いすトイレ(ふるさと広場) Wheelchair-Accessible Toilet(Furusato Plaza)入口スライド・手動ドア、幅86cm、段差なし。
洗面台下の高さ67cm。
The manual sliding door is 86cm wide with no step. The bottom of the sink is 67cm high.
車いすトイレ(ふるさと広場) Wheelchair-Accessible Toilet(Furusato Plaza)手すりは左右I字固定。
水洗方法はプッシュ式。
ベビーシート・ハンドドライヤー・ゴミ箱小あり。There is a fixed I-shaped handrail on both sides. There is a push button flushing mechanism. There is a diaper changing station, hand dryer, and small trash bin in the restroom.
男性用トイレ(ふるさと広場) Men's Restroom(Furusato Plaza)男女とも入口幅101cm、段差なし。
Both the men's and women's entrances are 101cm wide with no step.
男性用トイレ(ふるさと広場) Men's Restroom(Furusato Plaza)小便器4器(うち1器に手すりあり)
There are four urinals, one with handrails.
男性用トイレ(ふるさと広場) Men's Restroom(Furusato Plaza)洋式2室、和式1室あり。
個室ドア幅55cm、段差なし。
温水洗浄操作パネルは便座横にあり。There are two Western and one Japanese style toilets. The stall doors are 55cm wide with no step. The bidet function control panel is next to the toilet.
女性用トイレ(ふるさと広場) Women's Restroom(Furusato Plaza)おむつ替えコーナーあり。
There is a diaper changing station available.
女性用トイレ(ふるさと広場) Women's Restroom(Furusato Plaza)洋式6室、和式2室あり。
男女とも洋式1室にベビーチェアあり。
温水洗浄操作パネルは便座横にあり。There are six Western and two Japanese style stalls. In both the men's and women's room, there is a baby chair in one one the Western stalls. The bidet function control panel is next to the toilet.
車いすトイレ(お休み処鳥海) Wheelchair-Accessible Toilet(Chokai Rest Area)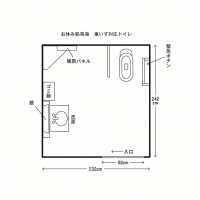
平面図
クリックすると拡大できますClick the floor plan to enlarge.
車いすトイレ(お休み処鳥海) Wheelchair-Accessible Toilet(Chokai Rest Area)入口スライド・手動ドア、幅92cm、段差なし。
洗面台下の高さ68cm。The manual sliding door is 92cm wide with no step. The bottom of the sink is 68cm high.
車いすトイレ(お休み処鳥海) Wheelchair-Accessible Toilet(Chokai Rest Area)手すりは右側L字固定、左側U字可動式。
手洗い場にも手すりあり。鏡前に棚あり。
緊急ボタン・ゴミ箱大あり。There is a fixed L-shaped handrail on the right, and an adjustable U-shaped handrail to the left. There is also a handrail at the sink. There is a sheld infront of the mirror. There is an emergency assistance call button and large trash bin.
男性トイレ(お休み処鳥海) Men's Restroom(Chokai Rest Area)Men's Restroom(Chokai Rest Area)入口幅90cm、段差なし。
The entrance is 90cm wide with no step.
男性トイレ(お休み処鳥海) Men's Restroom(Chokai Rest Area)小便器5器、子供用1器あり。
洋式3室、和式2室あり。
There are five urinals, one child sized. There are three Western and one Japanese style toilets.
女性トイレ(お休み処鳥海) Women's Restroom(Chokai Rest Area)男女共に同じ造りとなっており、個室ドア幅55cm、段差なし。
温水洗浄便座はなし。The layout is the same in both the men's and women's. The stall doors are 55cm wide with no step. There is no bidet.
女性トイレ(お休み処鳥海) Women's Restroom(Chokai Rest Area)男女共に洋式には1室づつ、ベビーベッド、ベビーチェアあり。
In one of both the men's and women's Western stall, there is a baby chair and diaper changing station.
車いすトイレ(ふるさと料理館1F) Wheelchair-Accessible Toilet(Furusato Restaurants1F)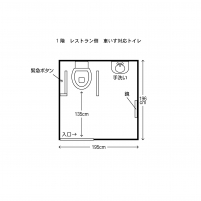
平面図
クリックすると拡大できますClick the floor plan to enlarge.
車いすトイレ(ふるさと料理館1F) Wheelchair-Accessible Toilet(Furusato Restaurants1F)入口開き戸、段差なし、幅96cm。
洗面台下の高さ65cm。The swinging entrance door is 96cm wide. The bottom of the sink is 65cm high.
車いすトイレ(ふるさと料理館1F) Wheelchair-Accessible Toilet(Furusato Restaurants1F)手すりは右側L字固定、左側I字固定あり。
水洗方法はクツベラ式・足踏み式。
緊急ボタン、ゴミ箱小あり。There is a fixed L-shaped handrail on the right and a fixed I-shaped handrail on the left. There is a lever style and a step style flushing mechanism. There is an emergency assistance call button and small trash bin.
男性トイレ(ふるさと料理館1F) Men's Restroom(Furusato Restaurants1F)入口幅は男性用トイレ100cm、女性用トイレ94cm。
Men's entrance: 100cm wide. Women's entrance: 94cm.
男性トイレ(ふるさと料理館1F) Men's Restroom(Furusato Restaurants1F)小便器3器、洋式1室、和式1室あり。
There are three urinals, and three Western and one Japanese style toilets.
男性トイレ(ふるさと料理館1F) Men's Restroom(Furusato Restaurants1F)個室ドア幅55cm、段差なし。
温水洗浄操作パネルは便座横にあり。The stall doors are 55cm wide with no step. The bidet control panel is next to the toilet.
女性トイレ(ふるさと料理館1F) Women's Restroom(Furusato Restaurants1F)手洗い場横にベビーシートあり。
There is a diaper changing station next to the sink.
女性トイレ(ふるさと料理館1F) Women's Restroom(Furusato Restaurants1F)個室ドア幅55cm、段差なし。
洋式2室あり、うち1室にベビーチェアあり。
温水洗浄操作パネルは便座横にあり。The stall doors are 55cm wide with no step. There are two Western style stalls, one of which has a baby chair. The bidet control panel is next to the toilet.
車いすトイレ(ドーム劇場) Wheelchair-Accessible Toilet(Dome Theater)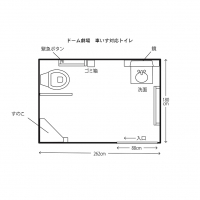
平面図
クリックすると拡大できますClick the floor plan to enlarge.
車いすトイレ(ドーム劇場) Wheelchair-Accessible Toilet(Dome Theater)入口スライド・手動ドア、幅88cm、段差なし。
洗面台下の高さ64cm。The manual sliding door is 88cm wide with no step. The bottom of the sink is 64cm high.
車いすトイレ(ドーム劇場) Wheelchair-Accessible Toilet(Dome Theater手すりは右側L字固定、左側U字可動式。
緊急ボタン、入口から手洗いまでの間に手すりあり。
温水洗浄操作パネルはなし。
There is a fixed L-shaped handrail on the right and a fixed I-shaped handrail on the left. There is a handrail from the entrance to the sink. There is no bidet.
男性トイレ(ドーム劇場) Men's Restroom(Dome Theater)入口開放、幅100cm。
男女共に入口からトイレまで段差4段(15cm×4段)あり。The doorless entrance is 100cm wide. There are four 15cm high steps leading to both the men's and women's restrooms.
男性トイレ(ドーム劇場) Men's Restroom(Dome Theater)小便器7器、洋式1室、和式1室あり。
There are seven urinals, and one Western and Japanese style toilets each.
男性トイレ(ドーム劇場) Men's Restroom(Dome Theater)個室ドア幅48cm、段差なし。
温水洗浄操作パネルは便座横にあり。(女性トイレは洋式5室のうち3室のみ)The stall doors are 48cm wide with no step. The bidet function control is next to the toilet. Only three of five Western style toilets in the women's room have a bidet function.
女性トイレ(ドーム劇場) Women's Restroom(Dome Theater)中の様子は男性と同様。
それぞれベビーシートあり。The interior is the same as the men's. There is a diaper changing station in each.
車いすトイレ(工芸工房2F) Wheelchair-Accessible Toilet(Handicrafts Studio2F)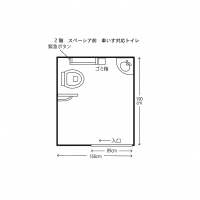
平面図
平面図をクリックすると拡大できます。Click the floor plan to enlarge.
車いすトイレ(工芸工房2F) Wheelchair-Accessible Toilet(Handicrafts Studio2F)入口自動ドア、幅89cm、段差なし。
洗面台下の高さ68cm。The automatic door is 89cm wide with no step. The bottom of the sink is 68cm high.
車いすトイレ(工芸工房2F) Wheelchair-Accessible Toilet(Handicrafts Studio2F)手すりは右側L字固定、左側U字可動式。水洗方法はクツベラ式・足踏み式。
緊急ボタン・便座除菌クリーナ―あり。
温水洗浄操作パネルは便座横にあり。
There is a fixed L-shaped handrail to the right, and an adjustable U-shaped handrail to the left. There are a lever style and step style flushing mechanisms. There is an emergency assistance button and toilet seat disinfectant. The bidet function control is next to the toilet.
男性トイレ(工芸工房2F) Men's Restroom(Handicrafts Studio2F)入口開放、幅82cm、段差なし。
The doorless entrance is 82cm wide with not step.
男性トイレ(工芸工房2F) Men's Restroom(Handicrafts Studio2F)小便器6器、洋式3室、和式1室。
There are six urinals, three Western style stalls and one Japanese style stall.
女性トイレ(工芸工房2F) Women's Restroom(Handicrafts Studio2F)ベビーシート、ゴミ箱大あり。
There is a diaper changing station and large trash bin.
女性トイレ(工芸工房2F) Women's Restroom(Handicrafts Studio2F)個室ドア幅55cm、段差なし。男女同じ造りとなっている。
洋式5室、和式2室あり。
温水洗浄操作パネルは便座横にあり。(洋式3室のみ)
*男性用は洋式3室のうち1室のみThe stall doors are 55cm wide with no step. Men's and women's stall layout is the same. There are five Western and two Japanese style stalls. The budet function controls are next to the toilet (only in three Western stalls). *Only in one of the three Western stalls in the men's restroom.
車いすトイレ(ワンダーキャッスル) Wheelchair-Accessible Toilet(Wonder Castle)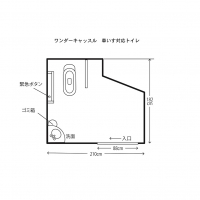
平面図
クリックすると拡大できますClick the floor plan to enlarge.
車いすトイレ(ワンダーキャッスル) Wheelchair-Accessible Toilet(Wonder Castle)入口自動ドア、幅88cm、段差なし。(自動ドアだが、手で少し開けると自動で開く*案内あり)
The automatic door is 88cm wide with no step. Though automatic, it needs to be partially opened manually to open fully automatically.
車いすトイレ(ワンダーキャッスル) Wheelchair-Accessible Toilet(Wonder Castle)手すりは右側U字可動式、左側L字固定。
水洗方法はクツベラ式、足踏み式。
緊急ボタン・ゴミ箱中・便座クリーナーあり。
There is a fixed L-shaped handrail to the right, and an adjustable U-shaped handrail to the left. There are a lever style and step style flushing mechanisms. There is an emergency assistance button, toilet seat disinfectant, and trash bin.
男性トイレ(ワンダーキャッスル) Men's Restroom(Wonder Castle)男女共通入口の幅119cm。
男性用トイレ入口は90cm。The shared men's and women's entrance is 199cm wide. The men's restroom entrance is 90cm wide.
男性トイレ(ワンダーキャッスル) Men's Restroom(Wonder Castle)小便器3器、洋式1室、和式1室あり。
There are three urinals, and one Western and Japanese style toilets each.
女性トイレ(ワンダーキャッスル) Women's Restroom(Wonder Castle)女性トイレ入口90cm、段差なし。
洋式2室、和式1室、子供用小便器1器あり。The women's entrance is 90cm wide with no step. There are two Western and one Japanese style stalls. There is a children's urinal as well.
女性トイレ(ワンダーキャッスル) Women's Restroom(Wonder Castle)男女同じ造りとなっている。個室ドア幅55cm、段差なし。
温水洗浄操作パネルは便座横にあり。The layout of the men's and women's is the same. The stall doors are 55cm wide with no step. The bidet control panel is next to the toilet.
車いすトイレ(近代美術館) Wheelchair-Accessible Toilet(Museum of Modern Art)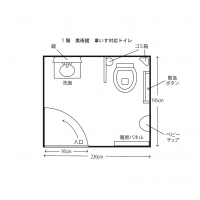
平面図
クリックすると拡大できますClick the floor plan to enlarge.
車いすトイレ(近代美術館) Wheelchair-Accessible Toilet(Museum of Modern Art)入口開き戸、幅95cm、段差なし。
洗面台下の高さ68cm。The swinging door is 95cm wide with no step. The bottom of the sink is 68cm high.
車いすトイレ(近代美術館) Wheelchair-Accessible Toilet(Museum of Modern Art)手すり右側U字固定、左側I字固定。
水洗方法はプッシュ式。
緊急ボタン、ベビーチェア、ゴミ箱小あり。
温水洗浄操作パネルは壁にあり。There is a fixed U-shaped handrail on the right, and a fixed I-style handrail on the left. There is a push button flushing mechanism. There is an emergency assistance button, baby chair, and small trash bin. The bidet control panel is next to the toilet.
男性トイレ(近代美術館) Men's Restroom(Museum of Modern Art)入口幅79cm、段差なし。
女性用入口幅は82cm、段差なし。The entrance is 79cm wide with no step. The women's entrance is 82cm wide with no step.
男性トイレ(近代美術館) Men's Restroom(Museum of Modern Art)男性・女性同じ造りとなっている。
個室ドア幅48cm、段差なし。
温水洗浄操作パネルは壁にあり。The layout of the men's and women's is the same. The stall doors are 48cm wide with no step. The bidet control panel is next to the toilet.
その他
-
エレベーター(ふるさと料理館) Elevator (Furusato Restaurant)
入口幅80cm、横幅140cm×奥行135cm。
The entrance is a 80 cm wide and the interior is 140 cm wide and 135 cm deep.
エレベーター(ふるさと料理館) Elevator (Furusato Restaurant)手すり・後方確認用鏡・低操作ボタン・点字表示・浮き出し文字・音声案内・階表示あり。
There are handrails, mirror, wheelchair-accessible buttons, Braille and raised letter guides, an audio guide, and floor guides.
エレベーター(ワンダーキャッスル) Elevator (Wonder Castle)入口幅80cm、横幅135cm×奥行140cm。
The entrance is a 80 cm wide and the interior is 135 cm wide and 140 cm deep.
エレベーター(ワンダーキャッスル) Elevator (Wonder Castle)手すり・後方確認用鏡・低操作ボタン・点字表示・浮き出し文字・音声案内・階表示あり。
There are handrails, mirror, wheelchair-accessible buttons, Braille and raised letter guides, an audio guide, and floor guides.
エレベーター(工芸展示館) Elevator (Hanidicrafts Exhibit)入口幅80cm、横幅140cm×奥行135cm。
手すり・後方確認用鏡・低操作ボタン・点字表示・浮き出し文字・音声案内・階表示あり。The entrance is a 80 cm wide and the interior is 140 cm wide and 135 cm deep. There are handrails, mirror, wheelchair-accessible buttons, Braille and raised letter guides, an audio guide, and floor guides.
エレベーター(近代美術館) Elevator (Museum of Modern Art)エレベーター2台あり。
入口幅100cm、横幅180cm×奥行150cm。
手すり・後方確認用鏡・低操作ボタン・点字表示・浮き出し文字・音声案内・階表示あり。There are 2 elevators. The entrance is 100 cm wide and the interior is 180 cm wide and 150 cm deep. There are handrails, mirror, wheelchair-accessible buttons, Braille and raised letter guides, an audio guide, and floor guides.
貸出備品(車いす) Wheelchair Rentals車いす貸出あり。
自走式11台あり。
近代美術館でも自走式4台貸出あり。There are eleven manual wheelchairs free for visitor use. There are also four manual wheelchairs available at the Museum of Modern Art.
-




