バリアフリー Accessiblity
| 視覚 Visual Disabilities | 点字ブロック Braille blocks | ○ |
|---|---|---|
| 点字案内板 Braille plates | × | |
| 聴覚 Hearing Disabilities | 手話対応 Sign language support | × |
| 車いす Wheelchair Access | 車いす対応トイレ付客室 Room with wheelchair accessible toilet | × |
| 車いす対応共用トイレ Wheelchair accessible shared toilet | ○ | |
| エレベーター Elevator | ○ | |
| 障害者用駐車場 Handicapped parking space | ○ | |
| 貸出車いす Free wheelchair service | ○ |
| 子育て Child Care |
ベビーカー貸出 Free baby stroller service | × |
|---|---|---|
| 授乳室 Nursing room | × | |
| 託児室 Baby care room | × | |
| ベビーベッド Infant bed | × | |
| ベビーチェア Baby high chair | × | |
| オストメイト Stoma Care |
トイレ Restroom Ostomy Toilets | × |
| その他 Further Information | 貸切風呂 Private bathroom | × |
| 個室食対応 Room meal service | × | |
| 特別食対応(できるだけ対応) Special menu service | × | |
| シャワーチェアー貸出 Free shower chair service | ○ | |
| 簡易ベッド貸出 Free bed base service | × |
※点字ブロックは玄関からフロントまで。
※車いすの貸出は原則として館内移動時のみ。終日利用の場合は貸出できない場合もあり。
駐車場・館内設備
-
駐車場 Parking Area
一般車263台分あり。
屋根なしと立体駐車場がある。
バスは一般車両のスペースで対応。
駐車料金は原則無料だが、バスは1泊3,000円。
16:30~21:30と7:00~10:00は係員が常駐している。The lot can hold up to 263 general public cars. There is a multi-storey parking garage. Buses should be parked in general spots. Parking is generally free, but buses must pay 3,000 yen per day. Staff are on hand 16:30~21:30 and the following day 7:00~10:00.
駐車場(立体) Parking Area (Multi-Storey Car Park)ホテル入口のすぐ前。
上り下りは階段になる。Right in front of the hotel entrance there is an uphill area that has been staired.
障がい者用駐車場 Handicapped Parking障がい者用1台あり。
ホテル入口まではアスファルトで平ら。There is one handicapped spot. The lot is asphalt and flat up until the hotel entrance.
入口 Entranceホテルに健康ランド「華の湯」が併設されている。
入口は一緒。The hotel adjoins Kenko Land (Hana-no-Yu)- the entrances are the same.
入口 Entrance玄関は自動ドア2つ。幅は140cmと133cm。段差なし。
The entrée way has two sets of automatic doors that are 140 and 133 cm wide with no steps.
入口(インターフォン) Entrance (Interphone)玄関右側にインターフォンあり。
There is an interphone on the right side of the entrée way.
入口 Entrance玄関入ったら靴を脱いで上がる。段差はない。
宿泊も日帰り入浴も同じ。
館内はカーペット敷きになっている。Guests must take off their shoes in the entrée way. There are no steps. Guests and day trippers use the same baths. The entire facility is carpeted.
入口 Entrance玄関からホテルフロントまでは点字ブロックがある。
There are tactile tiles for the blind from the entrée way to the front desk.
フロント Front Deskこちらでチェックイン。カウンターが高い場合は、記入用のバインダーを利用いただくなどの対応をしている。
日帰り入浴の方は券売機でチケットを買い、ホテルフロント右奥の日帰り温泉用カウンターにて入館手続きをする。Check-in usually occurs at the front desk, but if the counter is too high, guests can check-in using a clipboard. Day trippers buy admission tickets from a vending machine and give their tickets at the day trippers counter to the far right of the front desk.
エレベーター(本館) Elevator (Main Wing)宿泊棟は本館と東館がある。
本館のエレベーターは2台。
広さは、入口幅78cm、横幅140cm、奥行134cm。点字表示がある。
2台とも同じ。The guest wings are the Main and East Wings. The Main Wing has 2 elevators- the entrance is 78 cm wide and the interior is 140 cm wide and 134 cm deep. There are Braille floor displays. Both elevators are the same.
エレベーター(東館) Elevator (East Wing)東館は1台。
広さは入口幅80cm、横幅140cm、奥行135cm。
The East Wing has 1 elevator. It is 80 cm wide and the interior is 140 cm wide and 135 cm deep.
エレベーター(東館) Elevator (East Wing)手すり、後方確認用鏡、低操作ボタン、点字表示、音声案内あり。
There are handrails, mirrors, wheelchair-accessible buttons, Braille floor guides and a voice guide.
集り処 銀の鈴(1階) Atsumarisho Gin-no-Rin (1st Floor)約11,000冊のマンガ、絵本、図鑑などが置かれている。
宿泊客や日帰り入浴で入館した方は無料で利用できる。There are approximately 11,000 comic, picture, and illustrated books for hotel guest and day tripper use free of charge.
集り処 銀の鈴(1階) Atsumarisho Gin-no-Rin (1st Floor)入口は開放で、幅83cm、段差なし。
車いすの方でも利用できる。The entrance is 83 cm wide with no step. It is wheelchair-accessible.
集り処 銀の鈴(1階) Atsumarisho Gin-no-Rin (1st Floor)畳のスペースもある。上がる際に6cmの段差あり。
There is a tatami mat space. The step to it is 6 cm.
リラクゼーションルーム(2階) Relaxation Room (2nd Floor)こちらは2階にあるリラクゼーションルーム。
This is the 2nd floor relaxation room.
リラクゼーションルーム(2階) Relaxation Room (2nd Floor)リクライニングシートに座ってテレビを見ることができる。
You can watch TV on the relaxation sheets.
喫煙コーナー(2階) Smoking Corner (2nd Floor)喫煙コーナーが1階と2階にある。写真は2階。
1階は大浴場の前にある。There are smoking area on the 1st and 2nd floors. This picture shows the 2nd floor one. The 1st floor smoking area is in front of the large bath.
喫煙コーナー(2階) Smoking Corner (2nd Floor)入口は開き戸、幅58cm、段差なし。
1階はスライドドア、幅80cm、段差なし。The entrance is a 58 cm wide hinged door with no step; the 1st floor area is an 80 cm wide sliding door with no step.
客室
-
シングル(東館160号室) Single Room (East Wing #160)
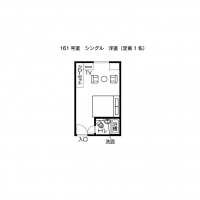
間取りをクリックすると拡大できます。
Click on the floor plan for an expanded version.
シングル(東館160号室) Single Room (East Wing #160)画像は同タイプの161号室。
入口幅76cm、ドア下2cmの段差あり。This picture shows room #161 of the same type. The entrance is 76 cm wide and there is a 2 cm step down.
シングル(東館160号室) Single Room (East Wing #160)部屋の広さ13㎡、全120室。
部屋の通路幅が68cmでやや狭い。This room is 13 ㎡ (there are 120 rooms of this type)- the room's hallway is rather narrow at 68 cm wide.
シングル(東館160号室) Single Room (East Wing #160)浴室はトイレ・洗面一体型。
入口幅56cm、ドア下に10cmの段差あり。The bath, toilet, and sink unit entrance is 56 cm wide with an10 cm step.
シングル(東館160号室) Single Room (East Wing #160)浴槽は長さ100cm、奥行55cm。
介助者が入るのは難しい。
浴室はダブルの部屋も同じタイプ。The bath is 100 cm long, and 55 cm deep- caregiver-access is difficult. The double room's bathroom is of the same type.
ツインB(本館511号室) Twin B Room (Main Wing #511)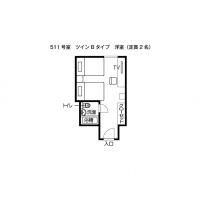
間取りをクリックすると拡大できます。
Click on the floor plan for an expanded version.
ツインB(本館511号室) Twin B Room (Main Wing #511)入口幅73cm、段差2cmあり。
The entrance is 72 cm wide with a 2 cm step.
ツインB(本館511号室) Twin B Room (Main Wing #511)部屋の通路幅70cm。ベッドと机との幅がやや狭い。
The hallway is 70 cm wide. The space between the bed and desk is rather narrow.
ツインB(本館511号室) Twin B Room (Main Wing #511)広さ16.5~18.5㎡。このタイプは57室あり。
ベッドの幅110cm、間隔48cm。This room is 16.5~18.5㎡ (there are 57 rooms of this type)- the beds are 110 cm long with 48 cm between them.
ツインB(本館511号室) Twin B Room (Main Wing #511)バス・トイレ・洗面一体。
浴槽の長さ120cm、奥行60cm、外側の高さ48cm。The bath, toilet, and sink are one unit. The bath is 120 cm long, and 60 cm wide, with an inner depth of 48 cm.
ツインB(本館511号室) Twin B Room (Main Wing #511)浴室入口幅58cm。、段差が17cmある。
The bathroom entrance is 58 cm wide with a 17 cm step.
ツインC(本館514号室) Twin C Room (Main Wing #514)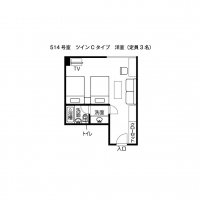
間取りをクリックすると拡大できます。
Click on the floor plan for an expanded version.
ツインC(本館514号室) Twin C Room (Main Wing #514)入口幅73cm、ドア下段差2cm。
部屋の通路幅90cm。The door width is 73 cm with a 2 cm step. The hallway is 90 cm wide.
ツインC(本館514号室) Twin C Room (Main Wing #514)部屋の通路幅90cmだが、通路にテーブルが置かれている。テーブルは動かせる。
The hallway is 90 cm wide, but there is a table- the table can be moved.
ツインC(本館514号室) Twin C Room (Main Wing #514)広さ25.5~28.5㎡。このタイプは8室ある。
ソファベッドが入っており、3名で利用することもできる。
ベッド幅120cm、ベッドの間隔75cm。
ツインの部屋はB、Cタイプの他にAタイプもあり広さは16.5㎡。This room is 25.5~28.5 ㎡ (there are 8 rooms of this type)- there is a sofa bed, which 3 people can use. The beds are 120 cm long with 75 cm between them. Twin Rooms of A, B, and C types are 16.5㎡.
ツインC(本館514号室) Twin C Room (Main Wing #514)洗面は独立しており、トイレと浴室が一体。
浴室の入口は、幅58cm、段差26cmあり。The sink is separate- the toilet and bathroom are one unit. The bathroom entrance is 58 cm wide with a 26 cm step.
ツインC(本館514号室) Twin C Room (Main Wing #514)浴槽の長さが140cmあり広め。奥行は59cm、外側の高さ48cm、深さ42cm。
The bath is 140 cm long, 59 cm wide, 42 cm deep and 48 cm tall from the outside.
ダブル(東館163号室) Double Room (East Wing #163)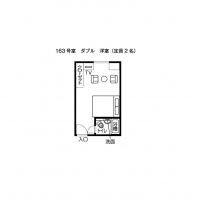
間取りをクリックすると拡大できます。
Click on the floor plan for an expanded version.
ダブル(東館163号室) Double Room (East Wing #163)入口幅76cm、段差2cm。
客室内の通路幅67cm。The entrance is 76 cm wide with a 2 cm step. The hallway is 67 cm wide.
ダブル(東館163号室) Double Room (East Wing #163)広さ15.5㎡、全18室。
ベッドの幅160cm、2名利用可。
バストイレはシングルと同じ。This room is 15.5 ㎡ (there are 18 rooms of this type)- the beds are 160 cm wide which 2 people can use. The bath and toilet are the same as a single room.
和室(本館507号室) Japanese-Style Room (Main Wing #507)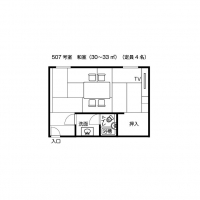
間取りをクリックすると拡大できます。
Click on the floor plan for an expanded version.
和室(本館507号室) Japanese-Style Room (Main Wing #507)入口幅75cm、ドア下に他の部屋同様2cmの段差あり。
上がりかまちは18cm。The entrance is 75 cm wide with a 2 cm step like other rooms. There is an 18 cm step up.
和室(本館507号室) Japanese-Style Room (Main Wing #507)広さ30~33㎡、定員4名。全8室あり。
食事は朝夕とも食事会場にて。This room is 30~33 ㎡ and is for 4 people (there are 8 rooms of this same type). Breakfast and dinner are served in the banquet hall.
和室(本館507号室) Japanese-Style Room (Main Wing #507)バス・トイレ・洗面入口。
入口幅58cm、段差なし。The bath, toilet, and sink unit entrance is 58 cm wide with no step.
和室(本館507号室) Japanese-Style Room (Main Wing #507)洗面が独立していて、バス・トイレが一体。
洗面台下の高さ61cm。The sink is separate- the toilet and bathroom are one unit. The sink is 61 cm tall.
和室(本館507号室) Japanese-Style Room (Main Wing #507)バス・トイレ入口は幅56cm、段差15cm。
浴槽は長さ100cmで他の部屋に比べ小さめ。浴室の広さも介助者が入るのは難しい。The bath and toilet entrance is 56 cm wide with a 15 cm step. The bath is 100 cm long and is comparably smaller than other baths. It will be difficult for caregiver-access.
大浴場
-
大浴場入口 Large Bath Entrance
温泉棟「華の湯」への入口は3段の階段がある。
宿泊、日帰り入浴とも華の湯を利用。There are 3 stairs that lead to the Hot Spring Wing (Hana-no-Yu). Guests and day trippers use Hana-no-Yu.
大浴場入口 Large Bath Entrance階段横にはスロープも設置されている。
スロープ幅102cm、長さ330cm、傾度8度。There is a 102 cm wide, and 330 cm long ramp with an 8 degree slope set up.
大浴場入口 Large Bath Entrance入口幅93cm、段差なし。
大浴場は男女ともほぼ同じ造り。
大浴場は車いすでも介助の方がいれば利用できる。The entrance is 93 cm wide with no step. The men's and women's large bath are of the same construct. The large bath is accessible by wheelchairs with caregivers.
浴室入口 Bathroom Entrance脱衣室から浴室へはドアが2ヵ所ある。1つ目が自動ドアで幅82cm、2つ目が手動のスライドで幅78cm。いずれも段差なし。
There are 2 doors leading from the changing room to the bathroom. The first is an 82 cm wide automatic door and the second is a 78 cm wide manual sliding door- both are without steps.
浴室 Bathroom檜風呂。浴槽外側の高さ21cm、浴槽の深さ69cm。出入り用の手すりあり。
The hinoki bath is 21 cm tall and the inner depth is 69 cm- there are handrails.
浴室 Bathroom洗い場は仕切りあるものとないものがある。段差はない。
Some of the washing areas are separated and some are not-there are no steps.
露天風呂 Outdoor Bath露天風呂も各種浴槽があり、内風呂同様楽しめる。
床は平らだが石が敷かれている。There are many kinds of outdoor baths to enjoy as well as the inner ones. The floors are all flat and made of stone.
露天風呂 Outdoor Bath床は平らだが、浴槽周りには石が置かれている。
The floor is flat but the bath has many large stones on the bottom.
露天風呂 Outdoor Bath中には石が積み上げられた浴槽もあり、手すりはあるが出入りに注意が必要。
Please be careful getting in and out of the baths because there are some stones sticking up- use the handrails.
ミストサウナ Mist Saunaサウナ、ミストサウナなどもある。
ミストサウナは入口に段差ないが、サウナは入口幅70cmで10cmの段差がある。
その他男女共通のオンドルもある。(有料100円)
入口幅70cm、段差なし。There is a sauna and even a mist sauna. There is no step into the mist sauna, but there is a 10 cm step up into the 70 cm wide sauna entrance. There is an ondol for men and women- (100 yen admission) the entrance is 70 cm wide with no step.
トイレ
-
車いす対応トイレ(大浴場/女性) Handicap-Accessible Toilet (Large Bath/Women's)
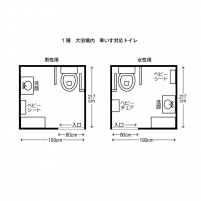
平面図をクリックすると拡大できます。
Click on the floor plan for an expanded version.
車いす対応トイレ(大浴場/女性) Handicap-Accessible Toilet (Large Bath/Women's)大浴場内に車いす対応トイレがある。
男女各1つ。レイアウトは左右対称、広さ・設備は同じ。There is a wheelchair-accessible toilet in both the men's and women's large bath- the layout, dimensions, symmetry and equipment are the same.
車いす対応トイレ(大浴場/女性) Handicap-Accessible Toilet (Large Bath/Women's)入口幅80cm。
The entrance is 80 cm wide.
車いす対応トイレ(大浴場/女性) Handicap-Accessible Toilet (Large Bath/Women's)便器に向かって右がU字可動の手すり。
There is a moveable U-shaped handrail on the right.
車いす対応トイレ(大浴場/女性) Handicap-Accessible Toilet (Large Bath/Women's)便器に向かって左にL字可動の手すり。
ベビーチェアもある。There is a fixed L-shaped handrail on the left. There is also a baby chair.
車いす対応トイレ(大浴場/女性) Handicap-Accessible Toilet (Large Bath/Women's)洗面台下の高さ61cm。
ベビーシートもある。The sink is 61 cm tall and there is a baby seat as well.
一般共用トイレ(大浴場手前/女性) Public Toilet (In Front of the Large Bath, Women's)ドア手前の入口、段差なし。
There is no step.
一般共用トイレ(大浴場手前/女性) Public Toilet (In Front of the Large Bath, Women's)ドアは手動スライド式。
ドアを開けると自動で電気が点く。The door is a manual sliding door, but once it starts to open the lights go on automatically.
一般共用トイレ(大浴場手前/女性) Public Toilet (In Front of the Large Bath, Women's)入口幅60cm、段差なし。
The entrance is 60 cm wide with no step.
一般共用トイレ(大浴場手前/女性) Public Toilet (In Front of the Large Bath, Women's)個室は洋式1つ。ドア幅48cm、段差なし。
There is 1 western-style toilet stall- the door is 48 cm wide with no step.
一般共用トイレ(大浴場手前/女性) Public Toilet (In Front of the Large Bath, Women's)個室内。手すりはなし。
There are no handrails in the stall.
一般共用トイレ(大浴場手前/男性) Public Toilet (In Front of the Large Bath, Men's)入口幅62cm、段差なし。
The entrance is 62 cm wide with no step.
トイレ(大浴場手前/男性) Public Toilet (In Front of the Large Bath, Men's)小便器1つ、個室1つ。
小便器は手すりなし。There is 1 urinal without handrails and 1 stall.
トイレ(大浴場手前/男性) Public Toilet (In Front of the Large Bath, Men's)ドア幅女性と同じ48cm。
The door width is the same as the women's at 48 cm.
一般共用トイレ(2階宴会場) Public Toilet (2nd Floor, Banquet Hall)2階の宴会場前にあるトイレ。
These toilets are in front of the 2nd floor banquet hall.
一般共用トイレ(2階宴会場) Public Toilet (2nd Floor, Banquet Hall)こちらのトイレもドアを開くと自動で電灯が点くようになっている。
This door is also a manual sliding door, but once it starts to open the lights go on automatically.
一般共用トイレ(2階宴会場) Public Toilet (2nd Floor, Banquet Hall)入口幅59cm、段差1cmあり。
The entrance is 59 cm wide with a 1 cm step.
一般共用トイレ(2階宴会場) Public Toilet (2nd Floor, Banquet Hall)男性は個室2つ、小便器2つ。女性は個室2つある。
There are 2 stalls and 2 urinals in the men's, and 2 in the women's.
一般共用トイレ(2階宴会場) Public Toilet (2nd Floor, Banquet Hall)個室ドア幅48cm。
男女とも同じ。The stall door is 48 cm wide. The women's is the same.
一般共用トイレ(2階宴会場) Public Toilet (2nd Floor, Banquet Hall)個室内は大浴場前のトイレと同じ。手すりはない。
These are the same as the stalls in front of the large bath. There are no handrails.
貸出備品・サービス対応
-
レストラン・宴会場
-
レストラン(2階花茶屋) Restaurant (2nd Floor, Hanachaya)
レストラン花茶屋のホール席。朝食会場として利用。
朝食850円、ホテルのホームページから宿泊予約した方には朝食サービス(他の予約方法は対象外)。
These are Hanachaya's hall seats, which serve as the breakfast dining area. Breakfast is 850 yen. Guests who reserved via the homepage receive breakfast free of charge (other reservations besides online are not eligible for this free service).
レストラン(2階花茶屋) Restaurant (2nd Floor, Hanachaya)朝食会場入口。開き戸で入口幅75cm、段差なし。
This is the breakfast service entrance- it's a 75 cm wide hinged door with no step.
レストラン(2階花茶屋) Restaurant (2nd Floor, Hanachaya)テーブル席約50席。メインの通路幅94cm、狭いところは幅約35cm。
There are roughly 50 table seats and the main aisle width is 94 cm and at its narrowest is 35 cm.
レストラン(2階花茶屋) Restaurant (2nd Floor, Hanachaya)朝食は基本バイキングだが、団体の場合はお膳対応の場合もある。
Breakfast is typically served buffet style, but for large groups other meals are served
レストラン(2階花茶屋) Restaurant (2nd Floor, Hanachaya)一般のお客様も利用するレストラン。
平日の日中は「花茶屋」としておもにランチメニューを提供。
夜及び土日祝日は「海鮮ダイニング まぐろや 花の舞」として営業する。The general public can also use this restaurant. On weekdays, during the days, Hanachaya serves mostly lunch. On nights, weekends, and holidays it operates as Kaisen Dining: Maguroya Hana-no-Mai.
レストラン(2階花茶屋) Restaurant (2nd Floor, Hanachaya)入口は開放で、幅118cm、段差なし。
The entrance is 118 cm wide with no step.
レストラン(2階花茶屋) Restaurant (2nd Floor, Hanachaya)入口入って手前が仕切られたテーブル席、奥が小上がりになっている。
総席数168席。
子供用のいすの貸出もある。As soon as you enter there are curtain-separated table seats, and at the back there is a small step up. Occupancy is 168 people. There are children's high chairs available.
レストラン(2階花茶屋) Restaurant (2nd Floor, Hanachaya)テーブル席は1卓6人掛けで、テーブル下の高さ62cm。
Seats are tatami mats and tables can seat 6 people, and the entrances can be curtained off.
レストラン(2階花茶屋) Restaurant (2nd Floor, Hanachaya)小上がり席に上がる際に、20cm✕2段の段差あり。
There are two 20 cm steps into the restaurant seating.
レストラン(2階花茶屋) Restaurant (2nd Floor, Hanachaya)小上がりの席は畳、1卓6人まで利用でき、前後は仕切りが設けられている。
Seats are tatami mats and tables can seat 6 people, and the entrances can be curtained off.
レストラン(2階花茶屋) Restaurant (2nd Floor, Hanachaya)小上がりの席は掘りごたつになっている。
Seating is inside a sunken-kotatsu.
宴会場(あやめ) Banquet Hall (Ayame)大小の宴会場あり。
入浴とセットになった宴会プランなどあり。
人数によっては送迎もある。There are small and large banquet rooms. We offer many bathing and meal plans. Depending on group numbers, we also offer shuttle services.
宴会場(あやめ) Banquet Hall (Ayame)テーブルの高さ42cm。
通常の座椅子のほか、写真のような少し高めの座椅子もある。The tables are 42 cm high. There are seats and as in the picture seats with long legs.
レストラン(2階花茶屋) Restaurant (2nd Floor, Hanachaya)2階へは原則として階段を利用することになるが、車椅子の方は本館エレベータを利用し、連絡通路で移動することも可能。
Customers are asked to use the stairs to access the 2nd floor, but guests in wheelchairs may use the main wing elevators- elevators are easily accessed by connecting corridors.
連絡通路(2階) Connecting Corridors (2nd Floor)本館2階エレベーター降りてから朝食会場に向かう通路。
原則として朝食時間だけドアを開けている。
その他の時間は1階まで下りてから左の画像の階段を上がることになる。
但し、車いすの方はフロントに話してもらえば朝食時間以外でもエレベーターを使ってこの通路を利用することができる。
入口幅148cm、ドア下段差なし。After exiting the main wing 2nd floor elevator, this hallway leads to the breakfast dining area. The door is usually only open during breakfast hours. All other times, guests must first go down to the first floor then climb the stairs on the left picture. However if wheelchair-bound guests ask staff, they may use the hallway and elevator outside of breakfast hours. The door width is 148 cm with no step.




