バリアフリー Accessiblity
| 視覚 Visual Disabilities | 点字ブロック Braille blocks | × |
|---|---|---|
| 点字案内板 Braille plates | × | |
| 聴覚 Hearing Disabilities | 手話対応 Sign language support | × |
| 車いす Wheelchair Access | 車いす対応トイレ付客室 Room with wheelchair accessible toilet | × |
| 車いす対応共用トイレ Wheelchair accessible shared toilet | ○ | |
| エレベーター Elevator | ○ | |
| 障害者用駐車場 Handicapped parking space | × | |
| 貸出車いす Free wheelchair service | ○ |
| 子育て Child Care |
ベビーカー貸出 Free baby stroller service | × |
|---|---|---|
| 授乳室 Nursing room | × | |
| 託児室 Baby care room | × | |
| ベビーベッド Infant bed | × | |
| ベビーチェア Baby high chair | × | |
| オストメイト Stoma Care |
トイレ Restroom Ostomy Toilets | × |
| その他 Further Information | 貸切風呂 Private bathroom | × |
| 個室食対応 Room meal service | × | |
| 特別食対応(できるだけ対応) Special menu service | × | |
| シャワーチェアー貸出 Free shower chair service | × | |
| 簡易ベッド貸出 Free bed base service | × |
駐車場・館内設備
-
駐車場 Parking Area
地下駐車場。
一般車30台。
宿泊の方は無料。(17:00~翌10:00)
係員は常駐している。The basement garage can hold up to 30 general public cars. Overnight guests can use free of charge 17:00~10:00 the following day. There are parking staff on duty.
駐車場 Parking Area車いすで運転される方は、地下駐車場に駐めるとエレベーターでフロント階(5階)まで行くことができる。
Guests in wheelchairs, who came by car, can take the elevator to the front desk (5th floor).
入口 Entrance秋田駅から徒歩で約15分だがバス停が近くにあり交通至便。
県内随一の繁華街「川反」も歩いてすぐ。Conveniently located 15 minutes on foot from Akita Station, and close to a bus stop. It's within immediate walking distance to the prefecture's only historic Hankagai (Edo-Period pleasure district).
入口 Entrance17cm✕7段の階段あり。
手すりが付いている。
車いすの方は地下駐車場からエレベーターで上に上がることができる。There are seven 17 cm steps with handrails. Wheelchair-access is from the basement parking area elevator.
入口 Entrance階段上がった後のドア。
入口幅134cmで段差なし。
1つ目のドアが手動の開き戸、重い。2つ目はセンサー式自動ドア。The entrance at the top of the stairs is 134 cm wide with no step. The first door is a heavy, manually-operated hinged door, and the second is an automatic door.
フロント(5階) Front Desk (5th Floor)フロントは5階。1階または地下駐車場からエレベーターで上がる。
原則はカウンターでチェックインするが、場合によっては部屋でのチェックインも可。The front desk is on the 5th floor. Access is from the ground floor, or basement parking area elevator. Check-in usually occurs at the front desk but can be conducted in guest rooms if needed.
エレベーター Elevatorsエレベーター2台あり。
写真は地下駐車場のレレベーター入口。There are two elevators- the picture shows the basement parking area elevator entrance.
エレベーター Elevators入口幅79cm、横幅141cm、奥行135cm。
手すり、後方確認用鏡、低操作ボタン、開延長、点字表示、浮き出し文字、音声案内、階表示と身障者対応の設備は一通り付いている。
2台とも同じ。The entrance is 79 cm wide and the interior is 141 cm wide and 135 cm deep. There are handrails, mirrors, wheelchair-accessible buttons, hold buttons, Braille and raised letter floor guides, and audio guides- both elevators are similarly equipped to meet all handicapped guest's needs.
客室
-
和室(竹の間/707号室) Japanese-Style Room (Take-no-Ma/#707)
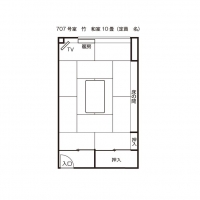
間取りをクリックすると拡大できます。
Click on the floor plan for an expanded version.
和室(竹の間/707号室) Japanese-Style Room (Take-no-Ma/#707)入口は開き戸で幅74cm、段差なし。
ふすま下に6cmの段差あり。The entrance is a 74 cm wide hinged door with no step. There is a 6 cm step.
和室(竹の間/707号室) Japanese-Style Room (Take-no-Ma/#707)広さ10畳、バス・トイレは客室内にないので共用のものを利用。
車いすのままでの入室も可能。This 10 tatami mat room does not have a bath or toilet- please use the floor facilities. This room is wheelchair-accessible.
和室(福の間/710号室) Japanese-Style Room (Fuku-no-Ma/#710)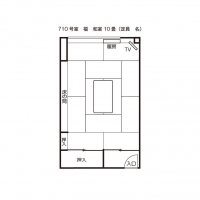
間取りをクリックすると拡大できます。
Click on the floor plan for an expanded version.
和室(福の間/710号室) Japanese-Style Room (Fuku-no-Ma/#710)竹の間同様入口は開き戸で幅74cm、段差なし。
ふすま下に段差あり。This entrance is the same width of 74 cm as the Take-no-Ma room with no step. There is a step down in the room.
和室(福の間/710号室) Japanese-Style Room (Fuku-no-Ma/#710)広さ10畳。
バス・トイレなし。車いすのまま入室可。This 10 tatami mat room does not have a bath or toilet- please use the floor facilities. This room is wheelchair-accessible.
和室(柳の間/718号室) Japanese-Style Room (Yanagi-no-Ma/#718)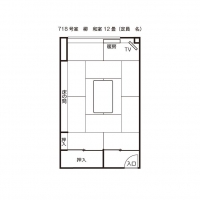
間取りをクリックすると拡大できます。
Click on the floor plan for an expanded version.
和室(柳の間/718号室) Japanese-Style Room (Yanagi-no-Ma/#718)入口については他の和室とほぼ同じ。
部屋名・番号は写真にあるように全室表示されている。The entrance is the same as other Japanese-style rooms. The room name, number are displayed on all rooms.
和室(柳の間/718号室) Japanese-Style Room (Yanagi-no-Ma/#718)広さ12畳、バス・トイレなし。
車いすのまま入室可能。This 12 tatami mat room does not have a bath or toilet- please use the floor facilities. This room is wheelchair-accessible.
和室(弥生の間/723号室) Japanese-Style Room (Yayoi-no-Ma/#723)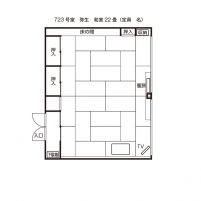
間取りをクリックすると拡大できます。
Click on the floor plan for an expanded version.
和室(弥生の間/723号室) Japanese-Style Room (Yayoi-no-Ma/#723)入口は開き戸で両開き可能。
Both doors of the entrance can be opened.
和室(弥生の間/723号室) Japanese-Style Room (Yayoi-no-Ma/#723)両開きで幅153cm、入口段差なし。
ふすまは幅82cm、ふすま下段差6cmあり。Total width is 153 cm with no step. The sliding door is 82 cm wide with a 6 cm step.
7階 共用洗面所 7th Floor Public Sink客室にバス・トイレ・洗面付いていないため、洗面は共用のコーナーを利用する。
Rooms on this floor do not have a bath, toilet, or sink- please use the floor facilities.
大浴場
-
大浴場 入口 Large Bath Entrance
7階にある大浴場入口。
大浴場と中浴場があり、宿泊人数によって男女入れ替えで使う。
利用時間 17:00~23:00
朝は6:30~9:00シャワーのみ利用可。
The 7th floor has the large bath entrance. There are two baths: large and medium-sized. Depending on guest numbers, the men's and women's baths can switch locations. Bathing hours are 17:00~23:00; showers are only available 6:30~9:00.
大浴場 脱衣室 Large Bath Changing Room脱衣室入口、手動スライド式で幅73cm、段差なし。
The entrance to the changing room is a 73 cm wide manual sliding door with no step.
大浴場 浴室入口 Large Bath Changing Room Entrance入口手前20cm✕2段、ドア下3cmの段差あり。
ドア幅は98cm。There are two 20 cm steps to the entrance, and there is a 3 cm step at the door- the door is 98 cm wide.
大浴場 浴室 Large Bath浴槽の外側の高さ30cm、深さ58cm。
浴槽出入り用の手すりが付いている。
浴室内にサウナもあるが、現在は利用できない。The bath's outer edge is 30 cm high, inner depth is 58. There are handrails into the bath. There is a sauna in the bathroom, but it is currently out of service.
大浴場 浴室 Large Bathシャワーチェアの貸出はないが、浴室備え付けのいすはやや高めのものである。
There are no shower chairs, but there is a rather tall chair installed in the bathroom.
中浴場 入口 Medium-Sized Bath Entrance利用時間大浴場と同じ。
17:00~23:00
朝はシャワーのみ利用可6:30~9:00Bathing hours are the same as the large bath. Bathing hours are 17:00~23:00; showers are only available 6:30~9:00.
中浴場 入口 Medium-Sized Bath Entrance開放の入口(のれん/幅91cm、段差なし)を通った後、開き戸の入口を入る。幅72cm、段差なし。
After entering the 91 cm wide, curtained entrance there is a 72 cm wide hinged door with no step.
中浴場 脱衣室 Medium-Sized Bath Changing Room入口入った後、脱衣室に上がる際に18cmの段差あり。
手すりも付いている。After entering, there is an 18 cm step into the changing room with handrails.
中浴場 浴室入口 Medium-Sized Bathroom Entrance浴室入口にもわずかだが段差がある。
There is a small step into the bathroom entrance.
中浴場 浴室 Medium-Sized Bathroom浴室には写真の浴槽が2つある。
27cm、35cmの段差あり。There are two bathtubs in this picture; one is 27 cm tall, and the other is 35 cm tall.
トイレ
-
車いす対応トイレ(7階) Handicap-Accessible Toilet (7th Floor)
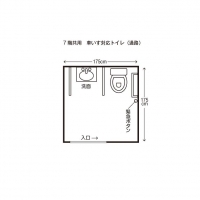
平面図をクリックすると拡大できます。
Click on the floor plan for an expanded version.
車いす対応トイレ(7階) Handicap-Accessible Toilet (7th Floor)車いす対応トイレは7階1ヵ所だが、エレベーター各階に7階にある旨の案内がある。
There is 1 wheelchair-accessible toilet on the 7th floor- it is displayed on the elevator floor guide.
車いす対応トイレ(7階) Handicap-Accessible Toilet (7th Floor)7階、客室や大浴場と同じフロア。
The 7th floor has both guestrooms and the large bath.
車いす対応トイレ(7階) Handicap-Accessible Toilet (7th Floor)便器に向かって右側にL字固定、左側にU字固定の手すりあり。
Facing the toilet, there is a fixed L-shaped handrail on the right and a moveable U-shaped handrail on the left.
一般共用トイレ(7階) Public Toilet (7th Floor)共通の入口の後、男女別の入口に分かれる。
幅85cm、開放。The men's and women's toilets share the same entrance, but then separate at 85 cm wide doors.
一般共用トイレ(7階女性) Public Toilet (7th Floor, Women's)入口幅66cm、段差なし。
ドアは開き戸。The entrance is a 66 cm wide hinged door with no step.
一般共用トイレ(7階女性) Public Toilet (7th Floor, Women's)女性用は中にも手洗いがある。
There are sinks in the women's as well.
一般共用トイレ(7階女性) Public Toilet (7th Floor, Women's)個室は洋式1、和式1。
ドア幅51cm。There is 1 western-style and 1 Japanese-style toilet stall- the doors are 51 cm wide.
一般共用トイレ(7階女性) Public Toilet (7th Floor, Women's)和式は一段上がったところに便器がある。
There is a step up onto the Japanese-style toilet.
一般共用トイレ(7階男性) Public Toilet (7th Floor, Men's)入口幅71cm、開き戸、段差なし。
小便器は5つ。手すりなし。The entrance is a 71 cm wide hinged door with no step. There are 5 urinals without handrails.
一般共用トイレ(7階男性) Public Toilet (7th Floor, Men's)男性も洋式1、和式1。
ドア幅51cm。There is 1 western-style and 1 Japanese-style toilet stall- the doors are 51 cm wide.
一般共用トイレ(7階男性) Public Toilet (7th Floor, Men's)男性用和式。ドア幅51cm。
The Japanese-style toilet door is 51 cm wide.
貸出備品・サービス対応
-
レストラン・宴会場
-
レストラン(5階) Restaurant (5th Floor)
5階ロビー奥にあるレストラン。宿泊客の朝食会場として利用するが、昼・夕は一般の利用も可。
入口に23cm✕2段の段差あり。The restaurant at the back of the 5th floor lobby serves as the guest breakfast dining area, and general lunch/dinner area. The entrance has two 23 cm steps.
レストラン(5階) Restaurant (5th Floor)席数はテーブル席46席、テーブル下の高さ66cm。
There are 46 table seats and the table height is 66 cm.
レストラン(5階) Restaurant (5th Floor)階段を上がるのが難しい場合は、入口手前にも座席を設置しており段差なく利用できる。
If climbing the stairs is difficult, there are Japanese-style seats without any steps.
宴会場(6階) Banquet Hall (6th Floor)6階宴会場フロアロビー。
喫煙可能。This is the 6th floor banquet lobby- smoking is permitted here.
宴会場(6階 千秋) Banquet Hall (6th Floor, Senshu)いす・テーブルの宴会場、最大300名収容。
おもに団体の食事会場として利用。This banquet hall can hold up to 300 people, including chair/table seats- it is mostly used for large groups.
宴会場(6階 千秋) Banquet Hall (6th Floor, Senshu)テーブル下の高さ56cm。
円卓のテーブルの場合はテーブル下の高さ70cm。The table height is 56 cm. Round tables are 70 cm high.
宴会場(6階 はくと) Banquet Hall (6th Floor, Hakuto)畳の宴会場。
最大50名収容。
おもに団体の食事会場として利用。
上がりかまち2cmあり。This is a tatami mat banquet hall that can hold 50 guests- it is mostly used for large groups. There is a 2 cm step up.
宴会場(6階 はくと) Banquet Hall (6th Floor, Hakuto)入口幅84cm、ふすまの下に3cmの段差あり。
The entrance is an 84 cm wide sliding door with a 3 cm step.
宴会場(6階 はくと) Banquet Hall (6th Floor, Hakuto)写真は座卓だが、低めのテーブルの設置も可能。
テーブル下の高さ50cm。The picture shows typical seating but a low table can be set up- it is 50 cm high.
-




