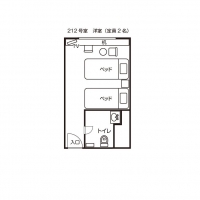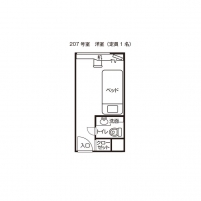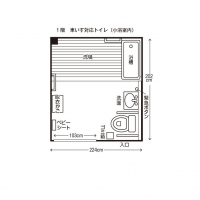バリアフリー Accessiblity
| 視覚 Visual Disabilities | 点字ブロック Braille blocks | × |
|---|---|---|
| 点字案内板 Braille plates | × | |
| 聴覚 Hearing Disabilities | 手話対応 Sign language support | × |
| 車いす Wheelchair Access | 車いす対応トイレ付客室 Room with wheelchair accessible toilet | ○ |
| 車いす対応共用トイレ Wheelchair accessible shared toilet | ○ | |
| エレベーター Elevator | ○ | |
| 障害者用駐車場 Handicapped parking space | ○ | |
| 貸出車いす Free wheelchair service | ○ |
| 子育て Child Care |
ベビーカー貸出 Free baby stroller service | ○ |
|---|---|---|
| 授乳室 Nursing room | × | |
| 託児室 Baby care room | × | |
| ベビーベッド Infant bed | ○ | |
| ベビーチェア Baby high chair | ○ | |
| オストメイト Stoma Care |
トイレ Restroom Ostomy Toilets | × |
| その他 Further Information | 貸切風呂 Private bathroom | ○ |
| 個室食対応 Room meal service | × | |
| 特別食対応(できるだけ対応) Special menu service | × | |
| シャワーチェアー貸出 Free shower chair service | ○ | |
| 簡易ベッド貸出 Free bed base service | ○ |
※貸切風呂は車いす対応の小浴室(沸かし湯)になります。
駐車場・館内設備
-
障がい者用駐車場 Handicapped Parking
障がい者用3台あり。屋根なし。
向かって左側に駐車場から通路に上がるスロープがある。There are 3 handicapped spots without roofs. There is a ramp on the left leading to the corridor from the parking area.
入口 Entrance入口に屋根がかかっており一般車、バスとも横付け可能。
希望があればホテルスタッフがお客様の車を移動することも可能。Buses and cars can access the roofed pick-up/drop-off area and staff are able to move your car.
入口 Entranceホテル前道路及び一般車駐車場方面からホテル入口までの通路に若干の段差があるため、通路の入口にスロープが設置されている。
There is a slight change in elevation in front of the hotel entrance coming from the parking area- there is a ramp.
入口 Entrance玄関入った後、ホテルには靴を脱いで上がる。
段差13cmあり。After coming in to the entrée way, guests must remove their shoes- there is a 13 cm step up.
入口 Entrance玄関には常設スロープもある。
スロープ幅107cm、長さ150cm、傾度15度。There is a wheelchair ramp here that is 107 cm wide, 150 cm long with a 15 degree slope.
フロント Front Desk館内はカーペット敷き。
原則はカウンターでチェックインだが、車いす等の場合はロビーテーブルでも可。The front desk area is carpeted. Check-in usually occurs at the counter, but guests in wheelchairs shall be checked-in at a lobby table.
エレベーター Elevator館内エレベーターは1台。
低操作ボタン、点字表示あり。There is one elevator- there are wheelchair-accessible buttons and Braille floor guides.
エレベーター Elevator後方確認用鏡、手すりも付いている。
広さは、入口幅80cm、横幅140cm、奥行135cm。There are mirrors, and handrails. The entrance is 80 cm wide and the interior is 140 cm wide and 135 deep.
温水プール Heated Pool秋田県健康増進交流センターという名称にもなっており、館内には温泉のほか温水プールやトレーニングルームもある。
プールの入口は幅92cmで段差なし。This facility has been named the Akita Prefectural Health Promotion and Exchange Center and within the facilities there are heated pools, hot springs and training rooms. The pool entrance is 92 cm wide with no step.
温水プール Heated Pool手前はバーデゾーンで温泉になっている。水着着用で入る。すべての浴槽に手すりが付いている。
In front of you is the hot spring Badezone, where you wear swimsuits- there are handrails in all bathtubs.
温水プール Heated Pool温水プールに行く際に2段上がって4段下がる階段がある。
上りは8cm✕2段。When going to the heated pool, there are two 8 cm high steps up, and 4 steps going down.
温水プール Heated Pool階段降りるとプールあり。
利用時間10:00~19:00(冬期は18:30まで)
利用料金はバーデゾーン含め大人1,000円、小学生500円。
水着のレンタルもある。(370円)Pools have stairs going down. Business hours are 10:00~19:00 (winter hours are until 18:30. Admission, including badezone use is 1,000 yen for adults, 500 yen for elementary students. Swimsuits are rentable as well for 370 yen.
トレーニングルーム Training Room利用時間 10:00~19:00
利用料金 おとな200円(別途入館料600円)、ご利用は中学生以上から(小学生以下は不可)
各種マシンやバランスボールなどがある。
インストラクターが指導する各種教室も行っている。Training room business hours are 10:00~19:00. Admission is 200 yen for adults (separate admission is 600 yen). This can be used by students above junior high level- elementary and below are prohibited. There are many kinds of machines, balance balls, etc. There are several instructor-led courses conducted here.
館内廊下 Building Corridorsフロントのあるメイン棟からアクア棟(温泉)、宿泊棟に行くまでの廊下はスロープになっている。
傾度5度。There is a 5 degree ramp leading to the guest wing and Aqua Wing from the front desk (main wing).
客室
-
バリアフリールーム(215号室) Barrier-Free Room (#215)
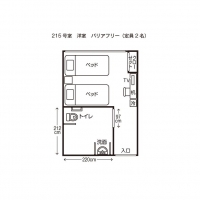
平面図をクリックすると拡大できます。
Click on the floor plan for an expanded version.
バリアフリールーム(215号室) Barrier-Free Room (#215)広さ26㎡、1室あり。
客室内通路幅110cm、ベッドの間隔70cm。
簡易ベッドの貸出も可。
This room is 26 ㎡ (there is 1 room of this type). The hallway is 110 cm wide and the beds are 70 cm apart from each other.
バリアフリールーム(215号室) Barrier-Free Room (#215)入口幅97cm、手動スライドドア。
洗面台下の高さ70cm。
便器に向かって右がL字固定、左がU字可動の手すりあり。
The entrance is a 97 cm wide manual sliding door. The sink is 70 cm high and there is a fixed L-shaped handrail on the right and a moveable U-shaped handrail on the left.
バリアフリールーム(215号室) Barrier-Free Room (#215)トイレットペーパーの横に緊急ボタンも付いてる。
There is an emergency call button next to the toilet paper.
和室(201号室) Japanese-Style Room (#201)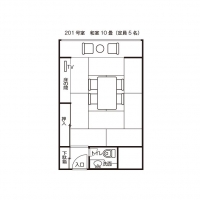
間取りをクリックすると拡大できます。
Click on the floor plan for an expanded version.
和室(201号室) Japanese-Style Room (#201)上がりかまち11cm。部屋の通路幅83cm。
畳のため車いすでの入室はできない。There is an 11 cm step up and the hallway is 83 cm wide- it's not wheelchair-accessible due to the tatami mats.
和室(201号室) Japanese-Style Room (#201)広さ10畳、定員5名。
和室はこの他に6畳の部屋もある。This is a 10 tatami mat, 5 person, Japanese-style room- there are 6 mat rooms as well.
和室(201号室) Japanese-Style Room (#201)トイレ・洗面入口。幅53cm、段差なし。
The toilet and washroom entrance is 53 cm wide with no step.
ツイン(212号室) Twin Room (#212)広さ19㎡、全4室。
ベッドの間隔70cm。
This room is 19.4㎡ (there are 4 rooms of the same type). The beds are 70 cm apart from each other.
ツイン(212号室) Twin Room (#212)トイレ・洗面入口幅54cm、段差なし。
The toilet and washroom entrance is 54 cm wide with no step.
ツイン(212号室) Twin Room (#212)和室とは配置は違うがトイレと洗面の一体で浴室は付いていない。
All Japanese-style rooms have only toilets and sinks- there are no baths.
シングル(207号室) Single Room (#207)入口幅74cm、段差なし。
車いすでの利用も可能だが、通路幅が70cmでやや狭い。The entrance is 74 cm wide with no step- wheelchair-access is possible but since the hallway is 70 cm wide, it can be rather narrow.
シングル(207号室) Single Room (#207)広さ16㎡、全8室。
トイレ・洗面は和室と同タイプ。This room is 16 ㎡ (there are 8 rooms of this type)- the toilet and sink are of the same type as the Japanese-style rooms.
自炊棟 Wing with Kitchenette自炊棟もある。
館内ほとんど段差はない。There is a wing with kitchenettes- there are almost no stairs in this wing.
自炊棟 Wing with Kitchenette写真は6畳。この他10畳の部屋もある。
This picture shows the 6 tatami mat room, but there are also 10 mat rooms available.
自炊棟 Wing with Kitchenette自炊コーナー。
コンロ・流し台が並んでいる。Kitchenette corner. There are cooking stoves and sinks.
自炊棟 Wing with Kitchenette自炊コーナーには冷蔵庫や電子レンジも常備されている。
There are refrigerators and microwaves in the kitchenette corner.
大浴場
-
大浴場入口(男性) Large Bath Entrance (Men's)
大浴場は1階にある。
天然温泉で日帰り入浴も可能。
女性用もほぼ同じ造り。
The large bath is on the 1st floor. It's an all natural hot spring, and day trippers also use this bath. The women's bath is of nearly the same construct.
大浴場入口(男性) Large Bath Entrance (Men's)入口幅146cm、通路が幅79cm、いずれも段差なし。
The entrance is 146 cm and the hallway width is 79 cm- there are no steps.
浴室入口(男性) Bathroom Entrance (Men's)入口は手動のスライドドア。幅68cm、段差2cmあり。
The entrance is a 68 cm wide manual sliding door with a 2 cm step.
浴室(男性) Bathroom (Men's)床は石材で滑りにくい。
浴槽縁の高さ12cm、浴槽の出入り用に手すりが付いている。
画像にはないが、シャワーチェア(背もたれあり、手すりなし)の貸出がある。また、お風呂マットが常時置いてある。The stone floor is non-slip. The bath rim is 12 cm wide and there are handrails in and out of the bath. There are no images, but we have shower chairs (with backrests, without legs). There are usually bath mats set out for your use.
露天風呂入口(男性) Outdoor Bath Entrance (Men's)ドアは手動のスライド式。
入口幅86cm、段差9cmあり。The entrance is an 86 cm wide manual sliding door with a 9 cm step.
露天風呂(男性) Outdoor Bath (Men's)露天風呂は浴槽の深さ72cmと深め。浴槽内は35cmと37cmの2段になっている。
The outdoor bathtub depth is 72 cm. There are two steps of 35 cm and 37 cm into the bath.
サウナ(男性) Sauna (Men's)サウナあり。手動の開き戸。
入口幅61cm、段差5cm。The sauna door is a 61 cm wide manual hinged door with a 5 cm step.
貸切風呂
-
小浴室 Small Bathroom
貸切風呂となる小浴室。体の不自由な方などにはこちらを案内している。
日帰り入浴での利用も可能。10:00~21:00、600円。This is the private small bathroom. Handicapped guests are usually asked to use this bath, but day trippers can use it as well- it's open 10:00~21:00 and costs 600 yen.
小浴室 Small Bathroom入口は手動スライド式ドア。
入口幅103cm、段差なし。The entrance is a 103 cm wide manual sliding door with no step.
小浴室 Small Bathroom浴槽の横及び縁が50cmの段差になっており、ここに座って浴槽に移ることができる。
シャワーチェア代わりの折りたたみのいすが置いてある。The bathtub rim is 50 cm off the ground, so you can sit here and move into the bath with ease. Instead of a shower chair, a foldable chair has been placed here.
小浴室 Small Bathroom浴槽は深さ53cm。
浴槽出入り用に手すりあり。The bathtub is 53 cm deep and there are handrails into the bath.
小浴室 Small Bathroom浴室と洗面、トイレが一緒にある。
洗面下の高さ69cm。
トイレの手すりは右がU字固定、左がU字可動式。The bathroom, sink and toilet are all together. The sink is 69 cm high and there is a fixed U-shaped handrail on the right and a moveable U-shaped handrail on the left.
トイレ
-
車いす対応トイレ(1階) Handicap-Accessible Toilet (1st Floor)
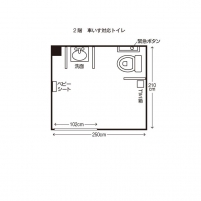
平面図をクリックすると拡大できます。
Click on the floor plan for an expanded version.
車いす対応トイレ(1階) Handicap-Accessible Toilet (1st Floor)入口幅102cm。
手動スライドドア。The entrance is a 102 cm wide manual sliding door.
車いす対応トイレ(1階) Handicap-Accessible Toilet (1st Floor)便器に向かって右がU字可動式、左がL字固定の手すりあり。
Facing the toilet, there is a fixed L-shaped handrail on the left and a moveable U-shaped handrail on the right.
車いす対応トイレ(1階) Handicap-Accessible Toilet (1st Floor)便器に向かって左側に緊急ボタンあり。
There is an emergency call button to the left of the toilet.
一般共用トイレ(2階) Public Toilet (2nd Floor)男女共通の入口で入口幅140cm、段差なし。
The men's and women's toilets share the same 140 cm entrance with no step.
一般共用トイレ(2階男性) Public Toilet (2nd Floor, Men's)共通の入り口入った後、男女に分かれる。入口幅103cm、段差6cm。
The individual entrances are 103 cm wide with a 6 cm step.
一般共用トイレ(2階男性) Public Toilet (2nd Floor, Men's)小便器手すり付き1、手すりなし2。
There are 3 urinals, 1 with no handrails, and 2 with.
一般共用トイレ(2階男性) Public Toilet (2nd Floor, Men's)個室は男性が洋式1、和式1、ドア幅49cm。
There is Western-style and 1 Japanese-style toilet- the doors are 49 cm wide.
一般共用トイレ(2階女性) Public Toilet (2nd Floor, Women's)女性の個室は洋式3つ。
ベビーチェア付き。
1階の一般共用トイレもほぼ同じ。There are 3 western-style toilet stalls with baby chairs. They are nearly the same as the 1st floor public toilets.
貸出備品・サービス対応
-
簡易ベッド Cots
簡易ベッドの貸出あり。
高さ約25cm。
画像にはないが、自走式車いすも3台ある。Cots are available- they are 25 cm high. There is no image, but there are 3 manual wheelchairs available.
マッサージ器 Massage Machinesフロント奥にあるマッサージコーナー。マッサージチェアやフットマッサージ器が利用できる。
There are massage chairs to the rear of the front desk. You can use massage chairs and foot massage machines.
レストラン・宴会場
-
レストラン 清樹苑 Restaurant Seiju-En
おもに宿泊客の朝食、一般の昼食利用。夕食は人数によってレストランまたは宴会場。
朝食は人数多い場合はバイキング、少ない場合はセットメニューとなる。
入口幅165cm、段差なし。Mostly this is used for the guest breakfast service, but also for general lunch service. Depending on guest numbers, this restaurant or another banquet hall are used for the dinner service. If there are many guests needing breakfast then it is buffet-style and if few, a set menu will be served. The entrance is 165 cm wide with no step.
レストラン 清樹苑 Restaurant Seiju-Enレストランの営業時間。
2月と7月の第1火曜日から3日間お休みとなる。Restaurant hours. In February and July, from the 1st Tuesday to 3 days after, the restaurant will be closed.
レストラン 清樹苑 Restaurant Seiju-Enテーブル席と小上がり席がある。
テーブル席は46席、テーブル下の高さ62cm。
メインの通路幅155cm、最小通路幅77cm。There is a small step up to the table seating. There are 46 table seats and the table height is 62 cm. The main aisle is 155 cm wide and the minimum aisle width is 77 cm.
レストラン 清樹苑 Restaurant Seiju-En小上がりの席は20cmと10cmの2段の段差がある。
There are two steps of 20 and 10 cm to the seats.
大広間1 Banquet Hall 1おもに夕食会場として利用。2階にあり、他に大広間2、大広間3と同様の広間がある。
This mostly serves as the dinner area. On the 2nd floor the 2nd and 3rd banquet halls are the same.
大広間1 Banquet Hall 1入口幅124cm、段差が1つ目1cm、2つ目7cm、3つ目3cmある。
The entrance is 124 cm wide with three steps, the first is 1 cm, the second is 7 cm, and the third is 3 cm.


