バリアフリー Accessiblity
| 視覚 Visual Disabilities | 点字ブロック Braille blocks | × |
|---|---|---|
| 点字案内板 Braille plates | × | |
| 聴覚 Hearing Disabilities | 手話対応 Sign language support | × |
| 車いす Wheelchair Access | 車いす対応トイレ付客室 Room with wheelchair accessible toilet | ○ |
| 車いす対応共用トイレ Wheelchair accessible shared toilet | ○ | |
| エレベーター Elevator | ○ | |
| 障害者用駐車場 Handicapped parking space | ○ | |
| 貸出車いす Free wheelchair service | ○ |
| 子育て Child Care |
ベビーカー貸出 Free baby stroller service | × |
|---|---|---|
| 授乳室 Nursing room | ○ | |
| 託児室 Baby care room | × | |
| ベビーベッド Infant bed | ○ | |
| ベビーチェア Baby high chair | ○ | |
| オストメイト Stoma Care |
トイレ Restroom Ostomy Toilets | ○ |
| その他 Further Information | 貸切風呂 Private bathroom | × |
| 個室食対応 Room meal service | ○ | |
| 特別食対応(できるだけ対応) Special menu service | × | |
| シャワーチェアー貸出 Free shower chair service | ○ | |
| 簡易ベッド貸出 Free bed base service | ○ |
※ベビーベッド、ベビーシート北館1階授乳室にあり。
*There are baby cot and diaper changing stations on the 1st floor of north building.
駐車場・館内設備
-
駐車場(入口) Entrance of parking area
ホテル後方にあり、入口にはゲートがある。
立体駐車場で一般車100台駐車可能。
駐車料金1時間400円、その後30分おきに150円。
ホテルスタッフによる車の移動はお客様の了承を得て行うことは可能。Parking area is located in the back of the hotel, and there is a gate.
There is a multi-storey parking garage that can hold up to 100 cars. Parking fee is 400yen per hour and after that it will be charged 100yen per 30 minutes.
駐車場(入口) Entrance of parking area立体のためゲートを入ると上に上がる。
After entering the gate, go up the slope to access parking lots.
障がい者用駐車場(1F) Handicap Parking Spaces (1st floor)駐車場1階と4階に障がい者用駐車場2台あり。(ただし満車時は除く)
ここからは段差なく移動できる。利用の際は事前に連絡要。スタッフがお手伝いすることも可能。
There are two handicap parking spaces on 1st floor and 4th floor of the multi-storey parking garage. There is no level difference which prevent moving.
To use the handicapped parking spaces, contact is needed in advance. Staff can assist you.障がい者用駐車場(4F) Handicap Parking Spaces (4th floor)4F駐車場から館内3Fへの入口。スロープ・手すりあり。
スロープ幅105cm、斜度2度、自動ドア(幅105cm)。インターホン有り。The entrance from 4th floor of garage to 3rd floor of hotel building. There are slope and handrails. The slope is 105cm wide and the gradient is 2 degree. The entrance is 105cm wide automatic door.
障がい者用駐車場(4F) Handicap Parking Spaces (4th floor)4F駐車場から館内3Fへ移動する際、車いす用昇降機あり。ご利用の際はインターホンで係の方へ連絡できる。
There is wheelchair lift from 4th floor of the garage to 3rd floor of the hotel. When guests use the wheelchair lift, guests can contact to staff through the interphone
障がい者用駐車場(4F) Handicap Parking Spaces (4th floor)車いすなど体の不自由な方は4階駐車場を利用した方が良い。
4階以外へ駐めた場合は、駐車場から館内へ入った後、階段での移動となる。
Wheelchair users and people with disabilities are suggested to use the 4th floor garage. In the case of parking cars except 4th floor, guests have to use the stairs to move from garage to hotel..
駐車場(2F) Multi-storey parking garage (2nd floor)2F駐車場入口には、スロープ・手すりあり。
スロープ幅105cm、斜度4度、自動ドア(幅93cm)。
駐車場から建物に入った後、エスカレーター(1階へ)か階段(3階へ)を利用することになる。There is a ramp with handrails at the entrance of 2nd floor.
The ramp is 105cm wide with 4 degree slope. Automatic door is 93cm wide.
After entering the hotel building from the garage, guests will use escalator (to 1st floor) or stairs (to 3rd floor) is available.駐車場(3F) Multi-storey parking garage (3rd floor)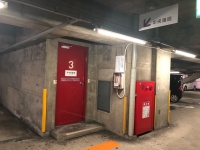
3階に停めた場合、駐車場内の階段を使って館内へ移動することとなる。
In case of guests parked at 3rd floor, guests will use the staircase in the garage to go to the hotel building.
入口(正面) Main Entrance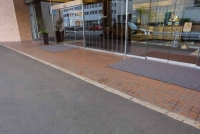
入口前に段差なし。
入口は自動ドアで幅130cmで段差なし。
There is no step in front of the entrance. The entrance is 130cm wide automatic door with no step.
入口(正面) Main Entranceホテル前の公道からホテル入口インターホンまで点字ブロックあり。(広小路側入口についても同様)
There is tactile paving from the road in front of the hotel to interphone at hotel entrance. (It is same as Hirokoji Street side entrance.)
入口(正面) Main Entrance手前自動ドアを入ると右手にインターホンあり。(広小路側入口については左手にインターホンあり)
Entering the outer door, there is interphone on the right wall. (As for Hirokoji Street Entrance side, there is interphone on the left.)
ロビー Lobbyロビーは石素材なので車いすは動きやすい。
The lobby is stone flooring, wheelchair users are easy to move around.
ロビー Lobby建物は南館と北館に分かれており、入口入って左が南館、右が北館になる。
写真は南館に向かう通路。エレベーター前にベンチと喫煙室があり休めるようになっている。The building is separated southern building and northern building. Entering from the main entrance, south building is on the left, north building is on the right.
フロント Front Deskカウンターでチェックインとなるが、体の不自由な方などの場合は、フロントスタッフがカウンター外に出て対応する。
Check-in will be done at counter. In the case, there are guests with disabilities, staff will correspond outside of the counter.
エレベーター(南館) Elevator (South Building)入口入って左奥。2台あり。
南館エレベーターは客室専用。カードキーがないと利用できない。
入口幅80cm、横幅140cm、奥行132cm。
手すり、後方確認用鏡、低操作ボタン、音声案内あり。
The elevator is located in the left back seen from the main entrance. There are two.
South Building Elevator is used only for guests. It can not be used without card-key.エレベーター(北館) Elevator (North Building)入口入って通路右奥、2台あり。
3階、4階の宴会場に行くにはこちらのエレベーターを利用。5階以上の客室に行くにはエレベーター内のセンサーにカードキーをかざす。
入口幅80cm、横幅140cm、奥行135cm。
手すり、後方確認用鏡、低操作ボタン、音声案内あり。
The elevator is located in the right back seen from the main entrance. There are two. This elevator is used to go to the banquet halls on 3rd and 4th floor. To go to 5th floor and above, card-key need to be hold on the sensor.
The entrance of the elevator is 80cm wide. The inside is 140cm by 135cm deep. There are also handrails, mirrors, low buttons and voice guidance.
エスカレーター(南館) Escalator(South Building)3階4階の宴会場にはエスカレーターと一部階段を利用する。
車いすの方や歩行困難な方は北館のエレベータを利用することもできる。To go to the banquet hall on 3rd and 4th floor, escalator and partly stairs will be used.
Wheelchair users and guests who has difficulty for walking will be able to use the elevators in North Building.授乳室(北館1階) Nursing Room (North Building 1st floor)北館1階トイレ向かいにある授乳室。
入口幅89cmで段差なし。There is nursing room opposite side of the restroom in the 1st floor of North Building.
The entrance is 89cm wide with no step.授乳室(北館1階) Nursing Room (North Building 1st floor)授乳室の中にさらにカーテンで区切られた授乳コーナーあり。
There is nursing space where is separated by curtain in the nursing room.
授乳室(北館1階) Nursing Room (North Building 1st floor)ミルクを作る際の流し、給湯設備もある。
There is a sink and hot-water-supply system to prepare formula milk for baby.
授乳室(北館1階) Nursing Room (North Building 1st floor)おむつ替え用のシートも2台あり。
There are two diaper changing stations.
喫煙室(1階) Smoking Room (1st floor)1階と3階、4階、7階に喫煙室あり。
入口段差なし。There are smoking room on the 1st, 3rd, 4th, and 7th floor. There is no step at the entrance.
喫煙室(4階) Smoking Room (4th floor)4階宴会場フロアにある喫煙室。
入口幅83cm、段差なし、入口はカーテンで仕切られている。This is the smoking room on the 4th floor where has banquet halls.
The entrance is 83cm wide hinged door with no step.客室
-
ユニバーサルルーム(614号室) Universal Design Room (#614)
間取りをクリックすると拡大できます。
Click on the floor plan for an expanded version.
ユニバーサルルーム(614号室) Universal Design Room (#614)ベッドの大きさ幅140cm、高さ50cm、ベッドの間隔65cm。ベッドは動かすことはできない。部屋の通路幅最小70cm。ベッド脇にスロープもあり。
The beds are 140 cm wide, 50 cm high, with 65 cm between beds. The bed is unmovable. The minimun width of hallway is 70 cm.There is a slope beside the bed.
ユニバーサルルーム(614号室) Universal Design Room (#614)洗面所への入口幅72cm、段差12cm。
The entrance to the waching room is 72 cm wide and 12 cm step.
ユニバーサルルーム(614号室) Universal Design Room (#614)お部屋から洗面・浴室への移動が可能。
スロープ、手すりあり。
スロープ幅74cm、長さ215cm、傾度5度。
入口幅74cmで扉は折り戸となっている。It is possoble to move to the washing room and bathroom from the bedroom. There are slope and handrails.
The ramp is 74 cm wide, 215 cm length, and 5 degree slope. The entrance is 74 cm wide and folding door.ユニバーサルルーム(614号室) Universal Design Room (#614)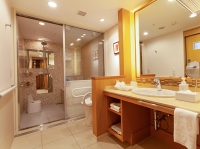
洗面台下の高さ64cm。
浴室への入口幅73cm、段差なし、スライド手動。
トイレには左右U字可動式の手すりがあり、温水洗浄パネルは壁に設置されている。
The sink is 64 cm high. The bathroom entrance is manual sliding door, 73 cm wide with no step.
There are moveable U-shaped handrail both right and left sides.
There is a warm water washlette toilet operation panel on the wall.ユニバーサルルーム(614号室) Universal Design Room (#614)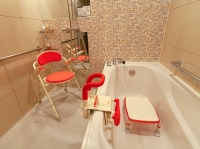
浴槽内いす等の貸し出しもあり。
浴槽の大きさは長さ132cm、奥行64cm、深さ50cm、外側の高さ52cm。Bath chairs are rentable.
Bathtub size is 132 cm length, 64 cm width, and 50 cm depth. Outside of the bathtub is 52 cm high.ユニバーサルルーム(614号室) Universal Design Room (#614)テーブルの高さも車いすに合わせた高さとなっている。
Hight of the table maches with the hight of wheelchairs.
ユニバーサルルーム(614号室) Universal Design Room (#614)クローゼットのハンガーの高さは147cm。車いすの方でも利用できるよう通常より低めに設置されている。
The hight of the closet bar is 147 cm in hight, which is set lower position where wheelchair users can reach.
スタンダードツイン(677号室) Standard Twin Room (#677)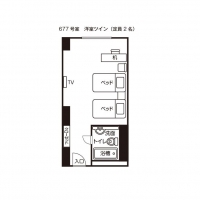
間取りをクリックすると拡大できます。
Click on the floor plan for an expanded version.
スタンダードツイン(677号室) Standard Twin Room (#677)入口幅72cm、段差1cm。
The entrance is 72 cm wide with 1 cm step.
スタンダードツイン(677号室) Standard Twin Room (#677)部屋の広さ27㎡、全52室。
ベッド幅120cm、ベッドの間隔78cm。The room is 27 square meters. There are 52 rooms.
The beds are 120 cm wide. There are 78 cm space between the beds.
スタンダードツイン(677号室) Standard Twin Room (#677)ベッドと壁の間の通路が80cm。
The aisle between the bed and the wall is 80 cm wide.
スタンダードツイン(677号室) Standard Twin Room (#677)バス・トイレ・洗面一体。
入口幅58cm、段差8cm。
介助者が入れる広さがある。The bath, toilet and sink are one unit.
The entrance is 58 cm wide with 8 cm step.
It is caregiver-accessible.スタンダードツイン(677号室) Standard Twin Room (#677)浴槽は長さ140cm、奥行54cm、深さ40cm。
壁に手すりあり。
シャワーチェアの貸出も可能。The buthtub is 140 cm long, 54 cm wide, and 40 cm deep.
There is a handrail on the wall.
Shower chair is rentable.スタンダードシングル(675号室) Standard Single Room (#675)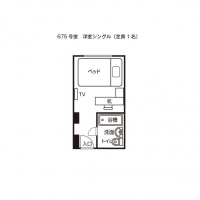
間取りをクリックすると拡大できます。
Click on the floor plan for an expanded version.
スタンダードシングル(675号室) Standard Single Room (#675)広さ18㎡、全38室。
ベッド幅120cm。
This room is 18 square meters (there are 38 room of same type). The bed is 120 cm wide.
スタンダードシングル(675号室) Standard Single Room (#675)入口幅67cm、段差1cm。
車いすで入るにはややきつい。The entrance is 67 cm wide with 1 cm step. It's a little hard to get in with a wheelchair.
スタンダードシングル(675号室) Standard Single Room (#675)洗面の入口幅58cm、7cmの段差あり。
The washroom entrance is 58 cm wide with a 7 cm step.
スタンダードシングル(675号室) Standard Single Room (#675)浴槽は長さ105cm、ツインの浴槽より小さめ。
The bathtub is 105 cm long and smaller than one in twin rooms.
ラージツイン(610号室) Large Twin Room (#610)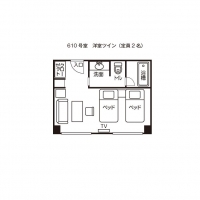
間取りをクリックすると拡大できます。
Click on the floor plan for an expanded version.
ラージツイン(610号室) Large Twin Room (#610)入口幅74cm、段差1cm。
部屋の通路幅95cm。The entrance is 74 cm wide with 1 cm step.
The hallway in the room is 95 cm wide.ラージツイン(610号室) Large Twin Room (#610)広さ37㎡、全14室。
ベッドの幅140cm。
ベッドの間隔70cm。
簡易ベッドの貸出可。The room is 37 square meters (there are 14 room of same type).
The bed is 140 cm wide, and the beds are 70 cm apart from each other. There are cots available.ラージツイン(610号室) Large Twin Room (#610)バス・トイレ・洗面は同一の部屋内にあるが、それぞれが独立している。
入口幅72cm、段差なし。
洗面台下に車いすは入らない。The bath, toilet and sink are one unit but each of them are separated.
The entrance of washing room is 72 cm wide with no step.
Wheelchairs do not fit under the washbasin.ラージツイン(610号室) Large Twin Room (#610)洗面室内でトイレは開放。トイレの仕切り幅は75cm。
隣りが浴室で、浴室入口は幅70cm、段差9cm。There is a low partation between toilet and sink, the entrance of toilet is 75 cm wide. There is bathroom next to, and the bathroom entrance is 70 cm wide with 9 cm step.
ラージツイン(610号室) Large Twin Room (#610)浴室は独立。
浴槽の長さ130cm。
シャワーチェアの貸出可。The bathroom is separate. The bathtub is 130 cm long and shower chair is available for rent.
スタンダードダブル(623号室) Standard Double Room (#623)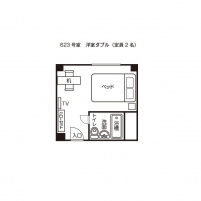
間取りをクリックすると拡大できます。
Click on the floor plan for an expanded version.
スタンダードダブル(623号室) Standard Double Room (#623)広さ25㎡、全7室。
入口幅72cm、段差1cm。
部屋の通路幅80cm。
ベッド幅160cm。This room is 25 square meters (there are 7 room of same type).
The entrance is 72 cm with 1 cm step. The hallway in this room is 80 cm wide. The bed is 160 cm wide.スタンダードダブル(623号室) Standard Double Room (#623)バス・トイレ・洗面一体。
入口幅58cm、段差10cm。
浴槽は長さ140cm、奥行80cmと広め。The bath, toilet and sink are one unit.
The entrance is 58 cm wide with 10 cm. The bathtub is wide and it is 140 cm long, 80 cm wide.トイレ
-
一般共用トイレ(南館1階) Public Toilet (South Building 1st Floor)
ロビーから南館1階のトイレに行く際に3段の階段を下りることになるが、横に常設のスロープもある。
There are three stairs to go to the restroom on 1st floor of the South Building from the lobby. There is also slope alongside.
一般共用トイレ(南館1階) Public Toilet (South Building 1st Floor)スロープ幅121cm、長さ480cm、傾度5度。
スロープ面は滑りにくい加工が施されている。The slope is 121 cm wide, 480 cm long, and the gradient is 5 degree. The slope surface is processed to be non-slip.
一般共用トイレ(南館1階) Public Toilet (South Building 1st Floor)南館のエレベーターからも段差がある。手すりあり。
車いすの方はロビーからスロープを利用。There are steps from the elevator of South Building, and there are also handrail.
Wheelchair users should use slopes from the lobby.車いす対応トイレ(南館1階) Wheelchair Accessible Restroom(South Building 1st Floor)平面図
Click on the floor plan for an expanded version.
車いす対応トイレ(南館1階) Wheelchair Accessible Restroom(South Building 1st Floor)ロビーから階段(スロープ)を下りた突き当たりが車いす対応トイレ。両側に男女の一般共用トイレがある。
Wheelchair accessible restroom is located at the end of slope (stairs) going down from the lobby. There are public restrooms for men and women on each side.
車いす対応トイレ(南館1階) Wheelchair Accessible Restroom(South Building 1st Floor)ドアの開閉は入口右のボタンを押す。
日本語・英語・中国語でのアナウンスがある。Press the right button of the entrance to open and close the door. Voice guidance is available in Japanese, English and Chinese.
車いす対応トイレ(南館1階) Wheelchair Accessible Restroom(South Building 1st Floor)入口幅85cm。
The entrance is 85 cm wide.
車いす対応トイレ(南館1階) Wheelchair Accessible Restroom(South Building 1st Floor)向かって右側にL字固定の手すりあり。
洗面台下の高さ64cm。
トイレ内側からの開け閉めはやはり壁にあるボタンを押す。Facing the toilet, there is a fixed L-shaped handrail on the right.
The sink is 64 cm high.
To open and close the door from inside of the restroom, press the button on the wall.車いす対応トイレ(北館1階) Wheelchair Accessible Restroom(North Building 1st Floor)平面図
Click on the floor plan for an expanded version.
車いす対応トイレ(北館1階) Wheelchair Accessible Restroom(North Building 1st Floor)北館1階にある多機能トイレ。
車いす対応だけでなく、オストメイト機能や介護シートなどもある。This is multifunctional toilet on the 1st floor of North Building. This is not only for wheelchair accessible, but also equipped with ostomy toilet and nursing bench.
車いす対応トイレ(北館1階) Wheelchair Accessible Restroom(North Building 1st Floor)入口幅90cm、手動のスライドドア。
洗面台下の高さ65cm。The entrance is 90 cm wide and manual sliding door.
The sink is 65 cm high.車いす対応トイレ(北館1階) Wheelchair Accessible Restroom(North Building 1st Floor)便器の手すりは向かって右がU字の可動、左がL字の固定。
Facing the toilet, there is a movable U-shaped handrail on the right, and fixed L-shaped handrail on the left.
車いす対応トイレ(北館1階) Wheelchair Accessible Restroom(North Building 1st Floor)温水のオストメイト機能が付いている。
There is a warm water ostomy function.
一般共用トイレ(南館1階女性) Public Toilet (South Building 1st Floor, Women)入口幅89cm、段差なし。
個室3つあり。The entrance is 89 cm wide with no step. There are three stalls.
一般共用トイレ(南館1階女性) Public Toilet (South Building 1st Floor, Women)個室ドア幅56cm、手すりなし。
男性も同じ。Stall door is 56 cm wide. There is no handrails. Same design for men's room.
一般共用トイレ(南館1階女性) Public Toilet (South Building 1st Floor, Women)1室にはベビーチェアがある。
One of the stalls has baby chair.
一般共用トイレ(南館1階男性) Public Toilet (South Building 1st Floor, Men)小便器は手すりなしが3つ。
There are three urinals with no handrails.
一般共用トイレ(南館1階男性) Public Toilet (South Building 1st Floor, Men)男性の入口は幅90cmだが、その後の通路が83cmでやや狭くなっている。
The entrance of Men's restroom is 90 cm but the aisle ahead is a little narrow with 83 cm.
一般共用トイレ(北館1階男性) Public Toilet (North Building 1st Floor, Men)小便器4器のうち、1器に手すりあり。
There are 4 urinals and one of them has handrail.
貸出備品・サービス対応
-
車いす Wheelchairs
自走式車いす・電動式車いす・六輪車車いすの貸し出しあり。
There are manual wheelchair, electric wheelchair, and six-wheeled wheelchair for guests use.
レストラン・宴会場
-
ダイニングレストランザキャッスル(1階) Dining Restaurant The Castle (1st Floor)
フロント向かいにあるレストラン。宿泊客の朝食やパック商品の夕食会場として利用するが、一般の方も昼食や夕食など利用できる。
営業時間7:00~21:00
テーブル席、カウンター、個室など全体で122席あり。
入口に扉・段差はなく、十分なスペースとなっている。The restrant is in the other side of the front desk. It is mainly used for the venue of breakfast and dinner for guests but also walk-in guests can use for lunch or dinner.
Business Hour: 7 am - 9 pm
There are 122 seats in total for tables, counter, and private rooms.
There is no door and step in the entrance and has enough space.ダイニングレストランザキャッスル(1階) Dining Restaurant The Castle (1st Floor)店内の様子。
テーブル下の高さは69cm。Interior of the restaurant.
Tables are 69 cm high.ダイニングレストランザキャッスル(1階) Dining Restaurant The Castle (1st Floor)カウンター席もあり、テーブル下の高さは77cm。
There is counter seat with 77 cm high.
ダイニングレストランザキャッスル(1階) Dining Restaurant The Castle (1st Floor)個室が2室あり。
扉は開き戸で段差はなし。There are two private dining rooms. The door is hinged door with no step.
レストラン 秋田車屋(7階) Japanese Restaurant Akita Kurumaya (7th Floor)和食レストラン。
営業時間11:30~15:00 17:00~21:00 水曜定休。
テーブル席で個室含め94席。
入口幅53cm、入り口から店内へは常設のスロープになっている。傾度5度。Japanese Restaurant.
It is used for the breakfast venue. Non-staying guests can also use.
There are 94 seats which contain table seats and private dining rooms.
Entrance is 53 cm wide and there is a ramp with 5 degree.レストラン 秋田車屋(7階) Japanese Restaurant Akita Kurumaya (7th Floor)テーブル下の高さ69cm。
The table hight is 69 cm.
中華料理「東天紅」(1階) Chinese Restaurant Totenko (1st Floor)営業時間11:30~15:00、17:00~21:00
テーブル席、個室など70席。
入口幅151cm、段差なし。Business Hours: 11 am - 10 pm
There are 70 seats including table seats and private dining rooms.
The entrance is 151 cm wide with no step.中華料理「東天紅」(1階) Chinese Restaurant Totenko (1st Floor)テーブル席の様子。
テーブル下の高さ68cm。Table seat.
The table hight is 68 cm.
-




