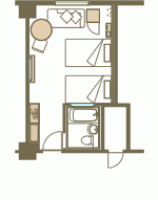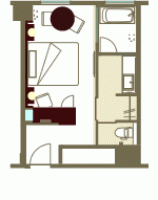バリアフリー Accessiblity
| 視覚 Visual Disabilities | 点字ブロック Braille blocks | × |
|---|---|---|
| 点字案内板 Braille plates | × | |
| 聴覚 Hearing Disabilities | 手話対応 Sign language support | × |
| 車いす Wheelchair Access | 車いす対応トイレ付客室 Room with wheelchair accessible toilet | ○ |
| 車いす対応共用トイレ Wheelchair accessible shared toilet | ○ | |
| エレベーター Elevator | × | |
| 障害者用駐車場 Handicapped parking space | ○ | |
| 貸出車いす Free wheelchair service | ○ |
| 子育て Child Care |
ベビーカー貸出 Free baby stroller service | × |
|---|---|---|
| 授乳室 Nursing room | ○ | |
| 託児室 Baby care room | × | |
| ベビーベッド Infant bed | ○ | |
| ベビーチェア Baby high chair | × | |
| オストメイト Stoma Care |
トイレ Restroom Ostomy Toilets | ○ |
| その他 Further Information | 貸切風呂 Private bathroom | × |
| 個室食対応 Room meal service | × | |
| 特別食対応(できるだけ対応) Special menu service | × | |
| シャワーチェアー貸出 Free shower chair service | ○ | |
| 簡易ベッド貸出 Free bed base service | × |
駐車場・館内設備
-
第1駐車場 Parking Lot 1
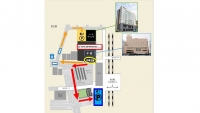
第1駐車場はJR秋田駅に併設。収容台数277台。立体駐車場でエレベーター有り。高さ制限2.1m
It's in the Akita Station building, Topico. There's an elevator.
Capacity: 277 vehicles
Height restriction: 2.1M
第2駐車場 Parking Lot 2ノースウイング側屋外駐車場。一般車30台駐車可。内1台障害者専用駐車場(屋根なし)
Plane Parking Lot (No Roof)
Capacity: 30 vehicles *1parking for physically challenged use.屋根付き駐車場 Roofed Parking Lot (Annex, North Wing)ノースウイング入口正面に屋根付き駐車場有り。
Roofed Parking Lot is in front of an entrance of annex, North Wing.
入口(本館正面/秋田駅側) Entrance (Front Entrance/Akita Station Side)秋田駅方面からの入口。通りに面している。段差なしでセンサーの自動ドア。
This is the entrance coming from Akita Station, and it faces the street- it's an automatic entrance with no step.
入口(第2駐車場側) Entrance (beside roofed parking lot, North Wing)駐車場側入口はジェクサーライトジムと共通。自動スライドドア幅163cm、段差なし。車寄せ道路との間に7cmの段差あり。インターホン有り。
This entrance is shared with JEXER LIGHT GYM. Automatic door (W:163cm) with intercom. There's 7cm gap between entrance and the driveway.
入口②(第2駐車場側) Side Entrance (beside roofed parking lot, North Wing)段差なしセンサー式スライドドア。1:00~5:00まではロックされ、お部屋のカードキーで開錠可能。
For security reason, it's locked from 1:00 to 5:00. You need a room card-key to unlock. Automatic door with no steps.
フロントローカウンター Counter (beside Front Desk)1階フロントカウンター左手に設置。高さ70cm
Counter (H:70cm) by the Front Desk. You can also check in here.
本館エレベーター Elevatorsエレベーターは2台、同じタイプ。入口幅95cm、横幅161cm、奥行145cm。点字表示、音声案内あり。
There are 2 same type of elevators (W:95cm × D:145cm) with braille displays and audio guides.
ノースウイング側エレベーター Elevators ( Annex, North Wing)連絡通路直進、左手に有り。ドア幅90cm、エレベータ―内部の横幅160cm×奥行135cm。
From Front Desk area, go straight down the connecting passage. You'll see elevators on your left.
Doors:
W:90cm
Elevator-Cars:
W:160㎝ × D:135cm
ノースウイング側エレベーター内部 Interior of Elevator ( Annex, North Wing)向かって右側エレベーター。手すり、後方確認用鏡、低操作ボタン、点字表示、音声案内、階表示あり。
(Elevator, right)
Braille displays, Audio guides, Mirrors, Handrails, and Low operation panel.
コインランドリー(ノースウイング1階) Laundromat (annex, North Wing)入口段差なし。ドラム式3台設置。
There are 3 washing machines. No steps.
客室
-
ユニバーサルツイン(本館501号室) Universal Twin Room (#501)
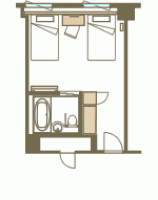
間取りをクリックすると拡大できます。
Click on the floor plan for an expanded version.
ユニバーサルツイン(本館501号室) Universal Twin Room (#501)広さ30㎡。部屋の通路幅110cm、ベッドの間隔135cm。
The barrier-free room is 30㎡. The hallways width is 110 cm and the bed width is 135 cm.
ユニバーサルツイン(本館501号室) Universal Twin Room (#501)向かって左側のベッド横に集中スイッチあり。
クローゼットなど車いすの方でも手が届くよう低めに設定されている。There are light switches on the left side of the bed. The closets and other areas have been built low for wheelchair-accessibility.
ユニバーサルツイン(本館501号室) Universal Twin Room (#501)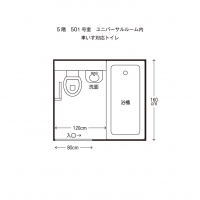
客室内トイレ平面図。クリックすると拡大できます。
Toilet floor plan. Click on the floor plan for an expanded version.
ユニバーサルツイン(本館501号室) Universal Twin Room (#501)トイレ・洗面・浴室一体型。
入口幅80cmで段差なし。洗面台下の高さ63cm。シャワーチェアやお風呂マットの貸出あり。
また、緊急ボタンも設置されている。The bath, toilet, and sink unit entrance is 80 cm wide with no step. The sink is 63 cm high- shower chairs, bath mats are available. There is an emergency call button.
ユニバーサルツイン(本館501号室) Universal Twin Room (#501)浴槽は長さ130cm、奥行65cmでゆったりめ。
手すりあり。The large bath is 130 cm long, and 65 cm wide. There are handrails.
シングル(本館504号室) Single Room (#504)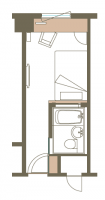
間取りをクリックすると拡大できます。
Click on the floor plan for an expanded version.
シングル(本館504号室) Single Room (#504)シングルルーム15.2㎡。入口幅74cmで段差なし。部屋の通路幅57cmでやや狭い。
The single room is 15.2 ㎡. The entrance is 74 cm wide with no step. The hallway is a little narrow at 57 cm.
シングル(本館504号室) Single Room (#504)バス・トイレ・洗面一体。入口幅57cm。ドア下段差なし。
The bath, toilet, and sink unit entrance is 57 cm wide with no step.
ツイン(本館513号室) Twin Room (#513)広さ23㎡。入口段差なし。
部屋の通路幅63cm。
ベッドの間隔20cm。This room is 23 ㎡ with a step less entrance. The hallway is 63 cm wide and the space between beds is 20 cm.
ツイン(本館513号室) Twin Room (#513)バス・トイレ・洗面一体。入口幅58cm、段差なし。
The bath, toilet, and sink unit entrance is 58 cm wide with no step.
ダブル(本館922号室) Double Room (#922)入口ドア下段差なし。入口幅74cmで、通路はカギ型になっている。
Room entrance: W: 74 cm with no steps. There's a zigzag path.
ダブル(本館922号室) Double Room (#922)広さ27.2㎡。ベッド幅170cm。部屋の通路幅70cm。
The room is 27.2 ㎡. The bed is 170 cm wide and the hallway is 70 cm wide.
ダブル(本館922号室) Double Room (#922)洗面、浴室、トイレに行く際に21cmの段差あり。
There's a 21cm gap on the way to the bathroom.
ダブル(本館922号室) Double Room (#922)トイレ、洗面、浴室はそれぞれ独立している。洗面台下の高さ62cm。
浴室は入口幅59cmで浴室内側に4cmの段差あり。The toilet, sink and bathroom are all separated in this room. The sink is 62 cm high, and the bathroom entrance is 59 cm wide with a 4 cm step.
ダブル(本館922号室) Double Room (#922)トイレは入口幅63cm、ドア下は段差なし。
The toilet entrance is 63 cm wide with no steps.
ユニバーサルツイン(ノースウイング341号室) Universal Twin (#341) North Wing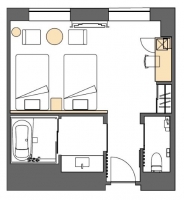
クリックすると拡大します。
Click for an expanded version.
ユニバーサルツイン(ノースウイング341号室) Universal Twin (#341) North Wing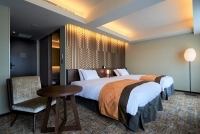
同タイプ2部屋あり。広さ36.8㎡。入口幅86cm、部屋の通路幅は117cm。ベッド幅120cm×高さ58cm、40cm間隔。枕元集中スイッチ有り。
There are 2 same type of rooms. 36.8 ㎡
Entrance: W:86cm
Bed: W:120cm × H:58cm
Space between beds: 40cm *All the light switches are at the bed-board.
ユニバーサルツイン(ノースウイング341号室) Universal Twin (#341) North Wing入口幅89cm、手動スライド戸、段差なし、洗面台下に車イスで足が入る。
Bathroom entrance, W:89cm
Manual sliding door with no steps. There's a space underneath the sink for wheelchair-accessibility.ユニバーサルツイン(ノースウイング 341号室) Universal Twin (#341) North Wing浴室入口幅80cm、段差なし。浴槽長さ132cm×奥行60cm、外側の高さ42cm、浴槽内深さ45cm。介助者も入れる。
Bathroom entrance, W:80cm
Bathtub: W:132 × D:60cm × H:42cm (Inner the tub H:45cm) *Spacious enough to take a bath with caregiver.ユニバーサルツイン(ノースウイング 341号室) Universal Twin (#341) North Wing室内トイレ平面図。クリックすると拡大できます。
Click for an expanded version.
ユニバーサルツイン(ノースウイング 341号室) Universal Twin (#341) North Wing室内トイレ。入口幅80cm手動スライドドア。便器に向かって左側に固定式I字の手すりあり。壁側に操作パネルと緊急ボタン有り。
Toilet entrance, W:80cm
Manual sliding door.
Handrail on the right. Control panel and emergency button are on the wall.ツイン(ノースウイング 831号室) Twin #831 (Annex, North Wing)広さ37.2㎡。入口幅80cm、段差無し、部屋の通路幅60cm。ベッドの幅100cm×高さ55cm、間隔は25cm。枕元集中スイッチ有り。
Room: 37.2 ㎡
Room entrance: W:80cm
Bed: W:100cm × H:55cm
Hallway: 60cm
Space between beds:
25cm *All the light switches are at the bed-board.
ツイン(ノースウイング 831号室) Twin #831 (Annex, North Wing)トイレ・洗面は一体。手動スライドドア、入口幅67cm、段差無し。便座に向かって左側にI字の手すり、温水洗浄パネルは壁側に有り。
Toilet and sink unit. Manual sliding door. W: 67cm
Facing to the toilet, handrail on the left and control panel on the other side. No steps.ツイン(ノースウイング 831号室) Twin #831 (Annex, North Wing)浴室ドアは幅70cmの開き戸、段差無し。FRP樹脂素材の床は滑りにくい。浴槽長さは127cm×奥行65cm、浴槽外側高さ46cm、浴槽内側深さ50cm。浴槽奥の壁面と浴槽に入るため手前側の二か所に手すり有り。シャワーヘッドは固定式と取り外し可能なものと二つ有り。介助者も入れる。
FRP (Fiber Reinforced Plastics) floor- bathroom Entrance, W:70cm
Bathtub: W:127cm × D:65cm × H:46cm (Inner the tub H:50cm)
There are 2 handrails and 2 showerheads. No steps. *Spacious enough to take a bath with caregiver.コンセプトツイン(ノースウイング 336号室)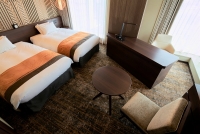
広さ35.6㎡。入口幅80cm、段差無し。ベッド幅120cm×58cm、27cm間隔。枕元集中スイッチ有り。
Room: 35.6 ㎡
Room entrance: W:80cm
Bed: W:120cm × H:58cm
Space between beds: 27cm *All the light switches are at the bed-board. No steps.
コンセプトツイン(ノースウイング 336号室)洗面室・浴室・トイレはそれぞれ別。洗面室は手動式スライドドア、入口幅70cm段差無し。浴室は入口幅70cm開き戸で段差無し。浴槽長さ134cm×奥行65cm、外側高さ45cm、内側深さ48cm。手すり有り。
Toilet, sink and bathroom are all separated. Manual sliding door. Entrance and doorway, W:70cm
Bathtub: W:134 × D:65cm × H:45cm (Inner the tub H:48cm) with handrail. No steps.コンセプトツイン(ノースウイング 336号室)室内トイレは手動スライドドア、入口幅70cm、段差無し。向かって左側の壁にI字の手すりと操作パネル有り。
Toilet entrance, W:70cm
Manual sliding door.
Facing to the toilet, handrail and control panel are on the right. No steps.トイレ
-
車いす対応トイレ(本館1階) Handicap-Accessible Toilet (1st Floor)
平面図をクリックすると拡大できます。
Click on the floor plan for an expanded version.
車いす対応トイレ(本館1階) Handicap-Accessible Toilet (1st Floor)1階フロント右手奥に車いす対応トイレあり。
ドアはスライド手動。手すりは向かって右がL字固定、左がU字稼働。便器右横に操作パネル、緊急ボタンあり。Ground floor, Front desk area. Manual sliding door. Facing the toilet, L-shaped handrail on the right and flexible one on the other side. A Control panel and emergency button are on the right.
車いす対応トイレ(本館1階) Handicap-Accessible Toilet (1st Floor)トイレ内にオストメイト機能、ベビーシート、大きいゴミ箱あり。
Ostomy toilet, High chair, Bassinet, and Trash can.
一般共用・車いす対応トイレ(本館1階) Public Toilet (1st Floor)1階フロント奥トイレは男女共開放型入口で幅98cm、段差なし。
Ground floor, Front desk area. The entrances (W: 98cm) are shared between male/female. No steps.
一般共用トイレ(本館1階女性) Public Toilet (Women's, 1st Floor)個室は二つ。ドア幅53cm、段差なし、壁側に操作パネルと緊急ボタン有り。
There are 2 stalls.
Doors: W: 53cm
Control panel and emergency button are on the wall. No steps.一般共用トイレ(本館1階男性) Public Toilet (Men's, 1st Floor)仕切り付き小便器1つ。手すり無し。
Sink and an urinal.
No handrails.一般共用トイレ(本館1階男性) Public Toilet (Men's, 1st Floor)個室洋式1つ。ドア幅53cm、段差なし、壁側に操作パネルと緊急ボタン有り。
1 stall. Door: W:53cm
Control panel and emergency button are on the wall. No steps.一般共用トイレ(本館3階女性) Public Toilet (Women's, 3rd Floor)3階レストラン・宴会場フロアのトイレ。入口・通路共段差なし。女性用にはパウダールームがある。
These are the 3rd floor restaurant and banquet hall floor toilets. The entrances are shared between men and women's- there are no steps. There is a powder room in the women's.
一般共用トイレ(本館 3階女性) Public Toilet (Women's, 3rd Floor)女性用トイレのパウダールーム奥にはベビーベッドの備え付けあり。おむつ交換や授乳も可能。
There is a baby bassinette in the women's powder room. Diaper changing and feeding are possible here.
一般共用トイレ(本館 3階女性) Public Toilet (Women's, 3rd Floor)個室は洋式4つ。いずれもドア幅50cm、手すりなし。
There are 4 western-style stalls- all doors are 50 cm wide with no handrails.
一般共用トイレ(本館 3階男性) Public Toilet (Men's, 3rd Floor)3階男性用は小便器4つ。手すりなし。
入口、トイレ内共段差なし。There 4 urinals with no handrails in the 3rd floor men's toilet. The entrance and the stalls have no steps.
一般共用トイレ(本館 3階男性) Public Toilet (Men's, 3rd Floor)個室は洋式3つ。ドア幅50cmで手すりなし。
There are 3 western-style stalls- all doors are 50 cm wide with no handrails.
貸出備品・サービス対応
-
ビジネスセンター(本館1階) Business Center (1st floor)
1階ロビーにビジネスセンターあり。インターネットの利用もできる。
There is a business center on the 1st floor- internet is also available.
シャワーチェア・風呂マット Shower Chairs/Bath Matシャワーチェア、お風呂用マット、浴槽に使う台の貸出もしている。
There are shower chairs and bath mats for bathtub use if needed.
レストラン・宴会場
-
レストラン クオーレ(本館 3階) Restaurant Kuore (3rd Floor)
宿泊客の朝食会場として利用。
朝食:7:00~9:30
入口は開放で、入口幅97cm、段差なし。This restaurant serves as the guest breakfast dining area, and public lunch/dinner dining area. Breakfast is 7:00~9:30. Lunch is 11:00~14:00 (on weekends and holidays it is until 15:00). Dinner is 17:00~20:30 (on weekends and holidays it is until 21:00). There is tea time between each meal. The entrance is 97 cm wide with no steps.
レストラン クオーレ(本館 3階) Restaurant Kuore (3rd Floor)店内は明るく開放的。テーブル席約50席、テーブル下の高さ69cm。
この他に低めのテーブル席も12席ある。The restaurant is open and bright. There are 50 table seats and the table height is 69 cm. There are 12 low-table seats.
レストラン クオーレ(本館 3階) Restaurant Kuore (3rd Floor)窓際の席からは外の景色を眺めることができる。ホテルすぐ横が秋田駅で目の前には秋田駅前バスターミナルがある。
Window seats have good views of Akita Station and the bus terminal in front of the station.
レストラン クオーレ(本館 3階) Restaurant Kuore (3rd Floor)レストラン内にはバーカウンターもある。バーカウンターには15cm✕2段の段差あり。
There is bar-counter seating in the restaurant as well- there are two 15 cm steps up to the bar counter.
レストラン クオーレ(本館 3階) Restaurant Kuore (3rd Floor)子供用イスの貸出もあり。
There are children's high chairs available.
レストラン万葉(本館 3階) Restaurant Manyo (3rd Floor)秋田の食材を使った創作料理を提供するレストラン。
昼:11:00~14:00
夕:17:00~22:30(前日14:00までの予約制)
This restaurant serves fusion cuisine utilizing local Akita products. Lunch and dinner are 11:00~14:00, and 17:00~22:30, respectively.
レストラン万葉(本館 3階) Restaurant Manyo (3rd Floor)入口に12cm✕4段の段差あるが、手すりもある。レストランには靴を脱いで上がる。
There are four 12 cm steps with handrails into the restaurant. Please take off your shoes before entering.
レストラン万葉(本館 3階) Restaurant Manyo (3rd Floor)テーブル席、テーブル下の高さ62cm。
子供用イスは原則として置いていないが、必要に応じて隣りのレストランクオーレ借りることもできる。Table height is 62 cm. Children's high chairs are not usually available, but can be borrowed from the next door restaurant Kiore.
レストラン万葉(本館 3階) Restaurant Manyo (3rd Floor)テーブル席の横に個室のテーブル席あり。テーブル下の高さ65cm。
There is private room seating next to the table seating- table height is 65 cm.
レストラン万葉(本館 3階) Restaurant Manyo (3rd Floor)窓際にカウンター席16席あり。
There are 16 counter seats at the window.
レストラン万葉(本館 3階) Restaurant Manyo (3rd Floor)掘りごたつ式の個室もあり。
There are private rooms with sunken-kotatsu seating.


