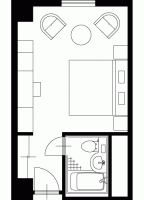バリアフリー Accessiblity
| 視覚 Visual Disabilities | 点字ブロック Braille blocks | × |
|---|---|---|
| 点字案内板 Braille plates | × | |
| 聴覚 Hearing Disabilities | 手話対応 Sign language support | × |
| 車いす Wheelchair Access | 車いす対応トイレ付客室 Room with wheelchair accessible toilet | × |
| 車いす対応共用トイレ Wheelchair accessible shared toilet | ○ | |
| エレベーター Elevator | ○ | |
| 障害者用駐車場 Handicapped parking space | × | |
| 貸出車いす Free wheelchair service | ○ |
| 子育て Child Care |
ベビーカー貸出 Free baby stroller service | × |
|---|---|---|
| 授乳室 Nursing room | × | |
| 託児室 Baby care room | × | |
| ベビーベッド Infant bed | ○ | |
| ベビーチェア Baby high chair | ○ | |
| オストメイト Stoma Care |
トイレ Restroom Ostomy Toilets | × |
| その他 Further Information | 貸切風呂 Private bathroom | × |
| 個室食対応 Room meal service | × | |
| 特別食対応(できるだけ対応) Special menu service | × | |
| シャワーチェアー貸出 Free shower chair service | × | |
| 簡易ベッド貸出 Free bed base service | × |
駐車場・館内設備
-
駐車場 Parking Area
ホテルに駐車場がないため、ホテル近くの公営駐車場を利用してもらうことになる。
The hotel has no parking area, so please use the nearby public parking areas.
駐車場 Parking Area駐車場はゲート式。
営業時間は7:00~22:30、1泊(16:00~10:30)600円。
The parking area is gate-operated. Business hours are 7:00-22:30 (overnight guests are 16:00-10:30 next day) and it costs 600 yen.
駐車場 Parking Areaゲートには障がい者用の呼び出しボタンがあり、常駐している職員がサポートしてくれる。
また、1階と4階の事務所には貸出用車いす(自走式)も置いてある。There is a call button for handicapped guests at the parking gate- help is available during business hours. There are manual wheelchairs available in the 1st and 4th floor offices.
障がい者用駐車場 Handicapped Parking障がい者用駐車場が4階に2台、5階に1台ある。
一杯になった場合は、一般車の枠を2つ利用するなどして対応してくれる。There are 2 handicapped spaces on the 4th floor, and 1 on the 5th floor. If the lot becomes full, staff will reserve 2 extra spaces in the regular area.
駐車場 Parking Areaエレベーターが利用できる。車を降りたらエレベーターホールに向かってもらう。エレベーターホールの入口は若干段差があるがスロープ状になっている。
Please go the elevator hall and use the elevator. There is a small ramp and slight step in the elevator hall.
駐車場 Parking Areaビューホテルに移動するにはエレベーターで1階まで下りる。
エレベーターは2台あり。For hotel access please take the elevator to the 1st floor- there are 2 elevators.
駐車場 Parking Area広さは入口幅88cm、横幅160cm、奥行135cm。
The entrance is 88 cm wide and the interior is 160 cm wide and 135 cm deep.
駐車場 Parking Areaエレベーターには、手すり、低操作ボタン、点字表示、浮き出し文字、音声案内あり。
There are handrails, wheelchair-accessible buttons, Braille and raised-letter displays, and audio guides in the elevators.
駐車場 Parking Areaエレベーターを降りて、エレベーターホールを出ると右前方にスロープが見える。
ここはちょうどホテルの裏側。After getting off the elevator and exiting the elevator hall, there is a slope on the right. This is the rear side of the hotel.
駐車場 Parking Area屋根のかかったスロープがある。ここを上ってまっすぐ進む。
スロープ幅180cm、傾度5度。
また、点字ブロックもある。There is a ramp with a roof, please go up it. The ramp is 180 cm wide with a 5 degree slope. There are also tactile tiles for the blind.
駐車場 Parking Areaスロープを上がりまっすぐ来ると通りに出る。ここを左折して30mほど進むとホテル玄関になる。
After going up the slope and going straight, you will come to the street. Please turn left and continue for 30 m to the hotel entrée way.
ロビー Lobby広く開放的なロビー。床は石材で車いすで動きやすい。
The lobby is wide and open, and the stone floor allows easy wheelchair-access.
フロント Front Deskこちらのフロントでチェックイン。
カウンターが高い場合はスタッフがフロントの外に出るなどして対応。Check-in occurs at the front desk, but can be done elsewhere if the counter is too high for guests.
エレベーター Elevatorsエレベーターは3台。すべて同じタイプ。
広さは、入口幅90cm、横幅171cm、奥行155cm。There are 3 elevators of the same type. The entrance is 90 cm wide, and the interior is 171 cm wide and 155 cm deep.
売店 Shop1階ロビーに売店あり。
営業時間は8:00~19:00、営業中はドア開放。
入口幅107cmで段差なし。There is a shop in the 1st floor lobby. Business hours are 8:00~19:00. The door is 107 cm wide with no step.
客室
-
スタンダードシングル(1127号室) Standard Single Room (#1127)
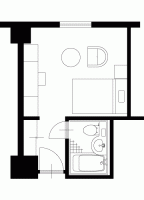
間取りをクリックすると拡大できます。
Click on the floor plan for an expanded version.
スタンダードシングル(1127号室) Standard Single Room (#1127)入口幅77cm、ドア下段差なし。
The entrance is 77 cm wide with no step.
スタンダードシングル(1127号室) Standard Single Room (#1127)広さ19㎡、全75室。
簡易ベッドを入れることも可。The room is 19㎡ (there are 75 rooms of this type). Cots are available in these rooms.
スタンダードシングル(1127号室) Standard Single Room (#1127)バス・トイレ・洗面一体。
入口幅58cm、段差8cm。The bath, toilet, and sink unit entrance is 58 cm wide with a 8 cm step.
スタンダードシングル(1127号室) Standard Single Room (#1127)浴槽は長さ121cm、奥行60cm、深さ40cm。
浴室は介助者が入るスペースはある。The bathtub is 121 cm long, 60 cm wide and 40 cm deep. There is enough space for caregiver-access.
スタンダードシングル(1118号室) Standard Single Room (#1118)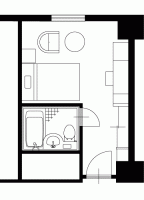
間取りをクリックすると拡大できます。
Click on the floor plan for an expanded version.
スタンダードシングル(1118号室) Standard Single Room (#1118)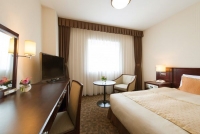
広さ17㎡。全14室。
入口幅は他の部屋と同じ。
やや小さめのシングルで簡易ベッドは入らない。The room is 17㎡ (there are 22 rooms of this type). The entrance is as wide as other rooms. This room is small single so cots cannot fit in here.
スタンダードシングル(1118号室) Standard Single Room (#1118)バス・トイレ・洗面は他の部屋と同じ。
The bath, toilet, and sink unit is the same as other rooms.
デラックスシングル(1026号室) Deluxe Single Room (#1026)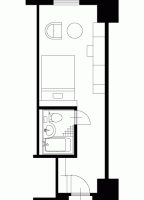
間取りをクリックすると拡大できます。
Click on the floor plan for an expanded version.
デラックスシングル(1026号室) Deluxe Single Room (#1026)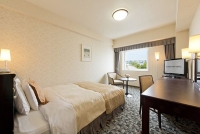
広さ22㎡、全22室。
ベッド幅通常120cmだが140cmの部屋もある。
バス・トイレは他の部屋と同じ。The room is 22 ㎡ (there are 22 rooms of this type). The bed is usually 120 cm wide, but there are rooms with 140 cm wide beds as well. The bath, toilet, and sink unit is the same as other rooms.
デラックスシングル(1026号室) Deluxe Single Room (#1026)細長いタイプの部屋のため通路がやや狭め。狭いところで70cm。
This room is rather long and narrow, so the hallway is narrower at 70 cm.
エコノミーツイン(903号室) Economy Twin Room (#903)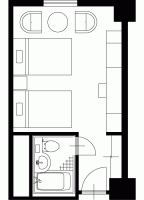
間取りをクリックすると拡大できます。
Click on the floor plan for an expanded version.
エコノミーツイン(903号室) Economy Twin Room (#903)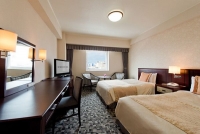
広さ22㎡、全35室。
部屋の通路幅83cm、ベッドの間隔50cm。The room is 22 ㎡ (there are 35 rooms of this type). The hallway is 83 cm wide, and the space between beds is 50 cm.
エコノミーツイン(903号室) Economy Twin Room (#903)バス・トイレは他の部屋と同じ。
The bath, toilet, and sink unit is the same as other rooms.
スタンダードツイン(936号室) Standard Twin Room (#936)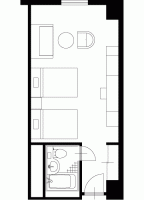
間取りをクリックすると拡大できます。
Click on the floor plan for an expanded version.
スタンダードツイン(936号室) Standard Twin Room (#936)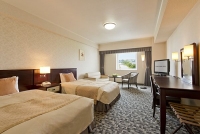
広さ28㎡、全24室。
入口幅は他の部屋と同じ。
部屋の通路幅95cm。
バス・トイレは他の部屋と同じ。The room is 28 ㎡ (there are 24 rooms of this type). The entrance is as wide as other rooms. The hallway is 95 cm wide. The bath, toilet, and sink unit is the same as other rooms.
スタンダードツイン(936号室) Standard Twin Room (#936)簡易ベッド使用でトリプルとしての利用も可。
This room can be used as a triple room- cots are available.
デラックスツイン(942号室) Deluxe Twin Room (#942)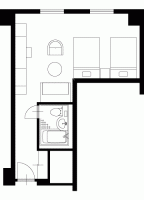
間取りをクリックすると拡大できます。
Click on the floor plan for an expanded version.
デラックスツイン(942号室) Deluxe Twin Room (#942)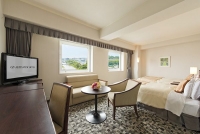
広さ30㎡、全4室。
入口幅は他の部屋と同じ。
部屋の通路幅88cm。
簡易ベッドの利用はできない。The room is 30 ㎡ (there are 4 rooms of this type). The entrance is as wide as other rooms. The hallway is 88 cm wide. Cots are not available in this room.
デラックスツイン(942号室) Deluxe Twin Room (#942)バス・トイレ・洗面は他の部屋と同じ。
入口幅58cm、ドア下段差8cm。The bath, toilet, and sink unit is the same as other rooms. The door is 58 cm wide with an 8 cm step.
ダブル(921号室) Double Room (#921)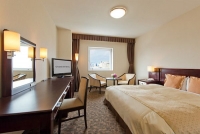
広さ22㎡、全9室。
ベッドの幅180cm。
入口幅、バス・トイレは他の部屋と同じ。The room is 22 ㎡ (there are 9 rooms of this type). The bed is 180cm wide. The entrance width, bath, toilet and sink unit are the same as other rooms.
トイレ
-
車いす対応トイレ(4階) Handicap-Accessible Toilet (4th Floor)
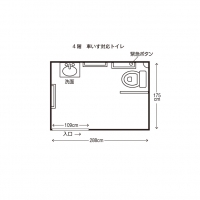
平面図をクリックすると拡大できます。
Click on the floor plan for an expanded version.
車いす対応トイレ(4階) Handicap-Accessible Toilet (4th Floor)車いす対応トイレは4階宴会場フロアにあり。
入口幅109cm。This 4th floor banquet hall wheelchair accessible toilet has a 109 cm wide entrance.
車いす対応トイレ(4階) Handicap-Accessible Toilet (4th Floor)手すりは向かって右にT字固定、左にI字とL字の固定あり。
洗面台下の高さ68cm。
水洗ボタンはクツベラ式、その横に緊急ボタンあり。There are T, I and L shaped handrails on the right and left of the stall, respectively. The sink is 68 cm high. The western-style toilet has a shoehorn-shaped flushing lever for the toilet on the wall.
一般共用トイレ(1階女性) Public Toilet (1st Floor Women's)入口は開き戸で幅70cm、段差なし。
男女同じ。The entrance is a 70 cm hinged door with no step. The women's is the same.
一般共用トイレ(1階女性) Public Toilet (1st Floor Women's)個室の数は、男性が洋式1和式1、女性が洋式2和式1。
There is 1 western-style and 1 Japanese-style toilet stall in the men's. The women's has 2 western-style and 1 Japanese-style toilets.
一般共用トイレ(1階男性) Public Toilet (1st Floor Men's)個室ドア幅50cm。
男女同じ。The stall door width is 50 cm. The women's is the same.
一般共用トイレ(1階男性) Public Toilet (1st Floor Men's)和式も同様ドア幅50cm。
The Japanese-style stall is the same width at 50 cm.
一般共用トイレ(1階女性) Public Toilet (1st Floor Women's)女性トイレにベビーベッドがある。
There is a baby bassinette in the women's.
一般共用トイレ(5階男性) Public Toilet (5th Floor Men's)こちらも宴会場フロアにあるトイレ。
入口は開放で幅96cm、段差なし。These are the toilets in the 5th floor banquet area- the entrance is 96 cm wide with no step.
一般共用トイレ(5階男性) Public Toilet (5th Floor Men's)個室の数は男性が洋式2和式1、女性も洋式2和式1。
ドア幅50cm。男女同じ。There are 2 western-style and 1 Japanese-style toilets. The women's has 2 western-style and 1 Japanese-style toilets. Men's and women's are the same.
一般共用トイレ(5階女性) Public Toilet (5th Floor Women's)和式、手すりなし。
The Japanese-style toilet has no handrails.
一般共用トイレ(5階男性) Public Toilet (5th Floor Men's)5階も女性用トイレ内にベビーベッドが置かれている。
There is a baby bassinette in the women's 5th floor toilet.
一般共用トイレ(4階女性) Public Toilet (4th Floor Women's)4階のトイレは5階よりもやや広い。
男性小便器が5つ、女性の洋式が5つとなっている。
4階女性トイレはベビーシートが設置されている。The 4th floor toilets are slightly larger. There are 5 urinals in the men's, and the women's has 5 western-style toilets. There is a baby seat in the 4th floor women's toilet.
一般共用トイレ(12階) Public Toilet (12th Floor)12階レストランフロアのトイレ。
This is the 12th floor restaurant area toilets.
一般共用トイレ(12階女性) Public Toilet (12th Floor Women's)入口は開放、幅80cm、段差3cmあり。女性用は段差なし。
The entrance is 80 cm wide with a 3 cm step. The women's has no step.
一般共用トイレ(12階男性) Public Toilet (12th Floor Men's)男性小便器3つ、手すりなし。
There are 3 urinals with no handrails.
一般共用トイレ(12階女性) Public Toilet (12th Floor Women's)女性用は個室3つですべて洋式。
突きあたりの個室はベビーシートあり。The women's has 3 western-style toilets and a baby seat.
一般共用トイレ(12階女性) Public Toilet (12th Floor Women's)ベビーシートがない個室。
個室ドア幅は男性が50cm、女性が54cm。This stall has no baby seat. The men's entrance width is 50 cm and women's is 54 cm.
貸出備品・サービス対応
-
レストラン・宴会場
-
レストラン空桜(12階) Restaurant Sora (12th floor)
地元の方もよく利用するバイキング式レストラン。
宿泊客の朝食、一般客の昼食・夕食会場として利用。
Our buffet-style restaurant is popular among the locals. This restaurant serves as the guest breakfast area, and lunch/dinner service for non-guests.
レストラン空桜(12階) Restaurant Sora (12th floor)個室含め全112席。
窓際の席からは地上50mの景色を眺めることができる。
テーブル下の高さは69cm。There are 112 seats including private-room seating. The window seats are 50 meters from the ground giving great views and the table height is 69 cm.
レストラン空桜(12階) Restaurant Sora (12th floor)ライブキッチンで和・洋・中の料理を提供。
個室では、コース料理(予約制)の提供も可能。
We offer open-kitchen dining featuring Japanese, western and Chinese cuisine. You can enjoy course meals in the private rooms- reservation required.
レストラン空桜(12階) Restaurant Sora (12th floor)個室もいくつかあり、小グループでの宴会も可能。
There are several private rooms- small group banquet service is available.
レストラン空桜(12階) Restaurant Sora (12th floor)個室入口はスロープになっている。
There is a ramp to the private room entrance.
レストラン空桜(12階) Restaurant Sora (12th floor)子供用いすやベビーチェアもある。
There are children's high chairs available.
レストラン シェフ&シェフ(1階) Restaurant Chef and Chef (1st floor)和洋中の料理を提供。
一般の方もよく利用するレストランで昼と夜の営業。
We offer Japanese, Western and Chinese cuisine. It's a popular restaurant with locals- lunch and dinner service available.
レストラン シェフ&シェフ(1階) Restaurant Chef and Chef (1st floor)入口は開放で幅140cm、段差なし。
The entrance is 140 cm wide with no step.
レストラン シェフ&シェフ(1階) Restaurant Chef and Chef (1st floor)テーブル席70席。個室(16席)もある。
メインの通路幅128cm、最小の通路幅65cm。There are 70 tables seats- 16 private-room seats. The main aisle is 128 cm wide and the minimum aisle width is 65 cm.


