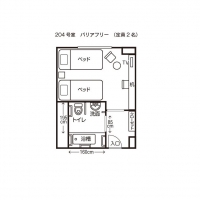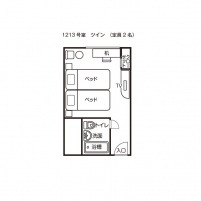バリアフリー Accessiblity
| 視覚 Visual Disabilities | 点字ブロック Braille blocks | × |
|---|---|---|
| 点字案内板 Braille plates | × | |
| 聴覚 Hearing Disabilities | 手話対応 Sign language support | × |
| 車いす Wheelchair Access | 車いす対応トイレ付客室 Room with wheelchair accessible toilet | ○ |
| 車いす対応共用トイレ Wheelchair accessible shared toilet | ○ | |
| エレベーター Elevator | ○ | |
| 障害者用駐車場 Handicapped parking space | ○ | |
| 貸出車いす Free wheelchair service | ○ |
| 子育て Child Care |
ベビーカー貸出 Free baby stroller service | × |
|---|---|---|
| 授乳室 Nursing room | × | |
| 託児室 Baby care room | × | |
| ベビーベッド Infant bed | × | |
| ベビーチェア Baby high chair | × | |
| オストメイト Stoma Care |
トイレ Restroom Ostomy Toilets | × |
| その他 Further Information | 貸切風呂 Private bathroom | × |
| 個室食対応 Room meal service | × | |
| 特別食対応(できるだけ対応) Special menu service | × | |
| シャワーチェアー貸出 Free shower chair service | ○ | |
| 簡易ベッド貸出 Free bed base service | × |
駐車場・館内設備
-
駐車場 Parking Area
立体駐車場は36台分あり。
うち、ハイルーフ車は16台分。
7~23時は係員が常駐。There are 36 spaces in the multi-storey parking area, out of these there are 16 high-clearance vehicle spots. Staff is on duty from 07:00-23:00.
入口 Entranceインターホンあり。
0時以降は施錠されるため、チェックインの場合、インターホンを押して入場。
チェックインが済んでいても、入場にはカードキーが必要。There is an interphone at the entrance. Guests checking in after midnight should push the interphone button, then enter. Even if you have checked-in, you will still need a card key to enter the hotel.
入口 Entrance歩道から入口まで点字ブロックあり。
There are tactile tiles for the blind from the sidewalk to the entrance.
入口 Entrance自動ドアが2枚あり。
いずれも入口幅140cm、段差なし。There are two sets of 140 cm wide automatic doors with no steps.
フロント Front Desk英語・ハングル対応可能。
カウンターでのチェックインが難しい場合は、ロビーテーブルでも可能。Our staff speak English and Korean if checking-in at the counter is difficult, we can check you in at a lobby table.
ロビー Lobbyロビーの床材は石材のため車いすで動きやすい。
The floor is made of stone so it's easy for wheelchairs to maneuver.
エレベーター Elevators2台あり。うち1台は車いす対応。
かご内の大きさは横幅160cm、奥行156cm。
手すり・後方確認用鏡・低操作ボタン・点字表示・浮き出し文字・音声案内・階表示あり。There are 2 elevators. One of them is wheelchair-accessible- it's 160 cm wide and 156 cm deep. There are handrails, mirrors, wheelchair-accessible buttons, Braille display panels, raised letter displays, audio directions and floor displays.
客室
-
バリアフリールーム(204号室) Barrier-Free Room (#204)
入口。
各部屋前にはインターホンが設置。
開き戸式。
ドア取っ手はレバー型。
カギはカードキー。
入口幅83cm、段差なし。There is an interphone installed at the entrance; the door handle is lever-operated and has a card key. The entrance is an 83 cm wide hinged door with no step.
バリアフリールーム(204号室) Barrier-Free Room (#204)部屋全景。
通路幅89cm。
床材は毛足の短いカーペットで車いすで動きやすい。
ベッドの大きさはいずれも幅110cm、高さ52cm。
ベッド間隔は98cm、可動。
枕元集中スイッチあり。This is a view of the entire room. The hallway is 89 cm and is carpeted for ease of wheelchair movement. The moveable beds are 110 cm wide, 52 cm high, and have a 98 cm space between each bed. There are light switches at the headboard.
バリアフリールーム(204号室) Barrier-Free Room (#204)バス・トイレ・洗面入口。
手動スライドドア。
入口幅85cm、段差なし。
カギはかけやすい。The entrance to the bath, toilet, sink unit is an 85 cm wide manual sliding door with step. The knob is easily accessed.
バリアフリールーム(204号室) Barrier-Free Room (#204)バス詳細。
浴槽内長さ96cm、奥行57cm、内側深さ47cm、外側高さ42cm。
浴槽奥壁面・浴槽出入り用・浴槽内に手すりあり。
浴槽の縁が広がっており、
浴槽への移動が比較的容易にできる。Bath details: length is 96 cm, width is 57 cm, inner depth 47 cm and outer height is 42 cm. There are handrails at the entrance and around the bath. The bath rim is rather wide and is helpful when moving guest into the bath.
バリアフリールーム(204号室) Barrier-Free Room (#204)トイレ・洗面詳細。
車いすで回転可能な広さ。
洋式便器1器。
手すりあり。U字は可動。
温水洗浄便座あり、操作パネルは便座横。
洗面台下の高さ69cm。
These are the details of the toilet and sink. The western-style toilet is big enough for wheelchairs to turn around in. There is a moveable U-shaped handrail with a warm-water washlette operation remote for the toilet on the wall. The sink is 69 cm tall.
シングル(1208号室) Single Room (#1208)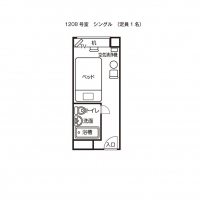
間取りをクリックすると拡大できます。
同様の構造・広さでアメニティ類を2名分用意した、スタンダードダブルもあり。Click on the floor plan for an expanded version. These rooms are of the same construction and size and have amenities for 2 guests- there are also standard double rooms available.
シングル(1208号室) Single Room (#1208)入口。
開き戸式。
ドア取っ手はレバー型。
カギはカードキー。
入口幅74cm、段差なし。The entrance is a 74 cm wide hinged door with no step. The door is lever-operated with a card key.
シングル(1208号室) Single Room (#1208)部屋全景。
通路幅99cm。
ベッドは幅154cm、高さ51cm、可動。
枕元集中スイッチあり。This is the entire room view. The hallway is 99 cm wide. The bed is 154 cm wide, 51 cm tall and is moveable. There are light switches at the headboard.
シングル(1208号室) Single Room (#1208)バス・トイレ・洗面入口。
開き戸式。
入口幅59cm、段差2cm。The bath, toilet, and sink unit entrance is 59 cm wide with a 2 cm step.
シングル(1208号室) Single Room (#1208)バス・トイレ・洗面詳細。
浴槽内長さ120cm、奥行56cm、深さ42cm、外側高さ50cm。
浴槽奥壁面に手すりあり。
洋式便器1器。
温水洗浄便座あり、操作パネルは便座横。
洗面台下高さ69cm。These are the details of the bath, toilet, and sink unit. The bath is 120 cm long, 56 cm wide, and 42 cm deep. The outer height is 50 cm with handrails on the walls. The western-style toilet has a warm-water washlette operation remote for the toilet on the wall and the sink is 69 cm tall.
コンフォートダブル(1215号室) Comfort Double Room (#1215)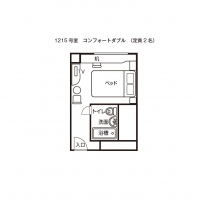
間取りをクリックすると拡大できます。
バス・トイレ・洗面はシングルと同構造。Click on the floor plan for an expanded version.
Bathroom, toilet and wash basin are located in the same layout as a single roomコンフォートダブル(1215号室) Comfort Double Room (#1215)入口。
開き戸式。
ドア取っ手はレバー型。
カギはカードキー。
入口幅74cm、段差なし。The entrance is a 74 cm wide hinged door with no step. The door is lever-operated with a card key.
コンフォートダブル(1215号室) Comfort Double Room (#1215)部屋全景。
通路幅63cm。
ベッドの幅164cm、高さ54cm。This is a view of the entire room. The hallway is 63 cm . The bed is 164 cm wide, and 54 cm high.
ツイン(1213号室) Twin Room (#1213)入口。
開き戸式。
ドア取っ手はレバー型。
カギはカードキー。
入口幅74cm、段差なし。The entrance is a 74 cm wide hinged door with no step that is lever-operated with a key card.
ツイン(1213号室) Twin Room (#1213)部屋全景。
通路幅76cm。
ベッドはいずれも幅110cm、高さ52cm。
間隔0cm、可動。
枕元集中スイッチあり。This is a view of the entire room. The hallway is 76 cm . The moveable beds are 110 cm wide, and 52 cm high with no space between the beds. There are light switches at the headboard.
ツイン(1213号室) Twin Room (#1213)バス・トイレ・洗面入口。
開き戸式。
入口幅59cm、段差2cm。The bath, toilet, and sink unit entrance is 59 cm wide with a 2 cm step.
ツイン(1213号室) Twin Room (#1213)バス詳細。
浴槽内長さ120cm、奥行56cm、深さ42cm、外側高さ51cm。
奥壁面に手すりあり。These are the details of the bath. The bath is 120 cm long, 56 cm wide, and 42 cm deep. The outer height is 51 cm with handrails on the walls.
ツイン(1213号室) Twin Room (#1213)トイレ・洗面詳細。
洋式便器1器。
温水洗浄便座あり、操作パネルは便座横。
洗面台下高さ69cm。These are the details of the toilet and sink. The western-style toilet has a warm-water washlette operation remote for the toilet on the wall and the sink is 69 cm tall.
コンフォートツイン(1204号室) Comfort Twin Room (#1204)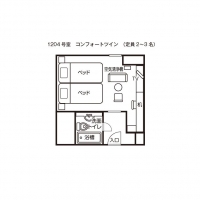
間取りをクリックすると拡大できます。
Click on the floor plan for an expanded version.
コンフォートツイン(1204号室) Comfort Twin Room (#1204)入口。
ドアが2枚あり。
外扉は他のタイプの部屋と同様。
内扉が手動スライドドア。
入口幅81cm、段差なし。
The entrance has 2 sets of doors; the outer door is the same as other types of rooms. The inner door is an 81 cm wide manual sliding door with no step.
コンフォートツイン(1204号室) Comfort Twin Room (#1204)部屋全景。
部屋の通路幅81cm。
ベッド幅110cm、高さ54cm、間隔0cm、可動。
枕元集中スイッチあり。This is a view of the entire room. The hallway is 81 cm . The moveable beds are 110 cm wide, and 54 cm high with no space between beds. There are light switches at the headboard.
コンフォートツイン(1204号室) Comfort Twin Room (#1204)バス・トイレ・洗面入口。
開き戸式。
入口幅59cm、段差2cm。The bath, toilet, and sink unit entrance is 59 cm wide with a 2 cm step.
コンフォートツイン(1204号室) Comfort Twin Room (#1204)バス詳細。
浴槽内長さ139cm、奥行61cm、深さ40cm、外側高さ549cm。
奥壁面に手すりあり。Bath details: length is 139 cm, width is 61 cm, inner depth 40 cm and outer height is 49 cm. There are handrails on the wall.
コンフォートツイン(1204号室) Comfort Twin Room (#1204)トイレ・洗面詳細。
洋式便器1器。
温水洗浄便座あり、操作パネルは便座横。
洗面台下高さ69cm。These are the details of the toilet and sink. The western-style toilet has a warm-water washlette operation remote for the toilet on the wall and the sink is 69 cm tall.
トイレ
-
車いす対応トイレ Wheelchair-Accessible Toilet
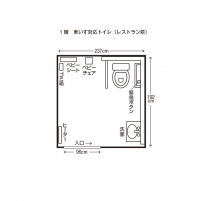
間取りをクリックすると拡大できます。
1Fレストラン前にあり。Click on the floor plan for an expanded version.
車いす対応トイレ Wheelchair-Accessible Toilet入口。
手動スライドドア。
入口幅96cm。段差なし。
カギはかけやすい。The entrance is a 96 cm wide manual sliding door with no step- knob is easy to operate.
車いす対応トイレ Wheelchair-Accessible Toilet洗面台下高さ64cm。
洗面台横に大型ごみ箱あり。
The sink is 64 cm tall. There is a large garbage bin.
車いす対応トイレ Wheelchair-Accessible Toiletベビーシート・ベビーチェアあり。
おむつ用ゴミ箱あり。There are baby chairs, a bassinette, and a diaper disposal bin.
車いす対応トイレ Wheelchair-Accessible Toiletトイレ周りで車いすで回転可能。
U字の手すりは可動。
簡易オストメイトWheelchairs can access all areas around the toilet. There is a moveable U-shaped handrail and ostomy toilet.
貸出備品・サービス対応
-
荷物用カート Luggage Carts
フロント前にあり。
スタッフによる荷物移動の手伝いも可能(混雑時除く)There is a luggage cart in front of the front desk. Staff are able to help with luggage (except at peak business times).
インターネットコーナー Internet Cornerロビーにあり。
Wi-Fiは全館利用可能。There is an internet corner in the lobby. Wi-Fi is accessible throughout the whole building.
レストラン・宴会場


