バリアフリー Accessiblity
| 視覚 Visual Disabilities | 点字ブロック Braille blocks | × |
|---|---|---|
| 点字案内板 Braille plates | × | |
| 聴覚 Hearing Disabilities | 手話対応 Sign language support | × |
| 車いす Wheelchair Access | 車いす対応トイレ付客室 Room with wheelchair accessible toilet | × |
| 車いす対応共用トイレ Wheelchair accessible shared toilet | ○ | |
| エレベーター Elevator | ○ | |
| 障害者用駐車場 Handicapped parking space | ○ | |
| 貸出車いす Free wheelchair service | ○ |
| 子育て Child Care |
ベビーカー貸出 Free baby stroller service | × |
|---|---|---|
| 授乳室 Nursing room | × | |
| 託児室 Baby care room | × | |
| ベビーベッド Infant bed | ○ | |
| ベビーチェア Baby high chair | × | |
| オストメイト Stoma Care |
トイレ Restroom Ostomy Toilets | × |
| その他 Further Information | 貸切風呂 Private bathroom | × |
| 個室食対応 Room meal service | × | |
| 特別食対応(できるだけ対応) Special menu service Special Menu Service Special meals on request | ○ | |
| シャワーチェアー貸出 Free shower chair service | × | |
| 簡易ベッド貸出 Free bed base service | × |
※アレルギーや刻み食などの特別食については、お客様からの申し出に応じて、可能な範囲で対応している。
駐車場・館内設備
-
車いす専用駐車場 Wheelchair-Accessible Parking Area
車いす専用駐車場あり。
一般車約2000台。
大型バス6台。
隣接している日帰り温泉施設と共有。There are wheelchair-accessible parking spots, 2,000 general public spots with 6 large bus spots. The adjacent day trip facility shares this parking lot.
エントランス Entrance車両の横付けは可能。
入口まではなだらかな坂である。Vehicles can pull up to the drop-off/pick-up area. There is a gentle hill to the entrance.
フロント全体 Entire Front Desk客室でのチェックインは不可である。
カウンターは高いが、荷物置き用の台をテーブルとして利用できる。
台の高さ69cm。
Check-in from guestrooms is impossible. The counter may be high but a 69 cm high luggage rack can be used as a check-in table.
入口 Entrance自動センサースライド戸。
外側戸幅、内側戸幅共に150cm、段差なし。There are two sets of 150 cm wide automatic doors with no step.
エレベーター内 Elevator Interior2台。
入口幅85cm。
大きさ:横幅160cm、奥行155cm。
手すり、階表示あり。
There are two elevators with 85 cm wide entrances. The interior is 160 cm wide and 155 cm deep. There are handrails and floor displays.
売店 Shop1階。
入口幅480cm、開放となっている。
通路最小幅75cm。
営業時間8:00~20:00。
The shop is located on the 1st floor. Its entrance is 480 cm wide and open, and the minimum aisle width is 75 cm. Business hours are 8:00~20:00.
カラオケバー「バードハウス」 Karaoke Bar (Bad House)2階。
開き戸幅88cm(両開き145cm)、段差なし。
テーブル席7席。
テーブル下の高さ46cm。
カウンターあり。Located on the 2nd floor, the entrance is an 88 cm wide, double, hinged door, which can open to 145 cm with no step. There are 7 table seats and the tables are 46 cm tall- counter seating is also available.
客室
-
シングルルーム(320)平面図 Single Room (#320) Floor Plan
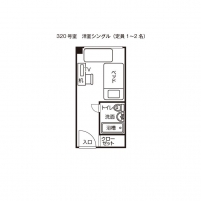
間取りをクリックすると拡大できます。
Click on the floor plan for an expanded version.
シングルルーム(320)室内 Single Room (#320) Interior定員2名。(同様タイプ48室。)
※エキストラベッドは基本常設している。
開き戸入口幅75cm、段差なし。
ベッドの大きさ:幅110cm、高さ40cm。
枕元集中スイッチあり。This is a 2 person room (there are 48 rooms of the same type). Extra beds are available. The entrance is a 75 cm wide hinged door with no step. The bed is 110 cm long, 40 cm wide and there are light switches at the headboard.
シングルルーム(320)浴室 Single Room (#320) Bathroom浴槽・トイレ・洗面が一体である。
入口幅58cm、段差10cm。The bathtub, toilet and sink unit entrance is 58 cm wide with a 10 cm step.
トリプルルーム(520)平面図 Triple Room (#520) Floor Plan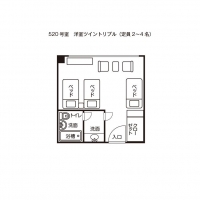
間取りをクリックすると拡大できます。
Click on the floor plan for an expanded version.
トリプルルーム(520) Triple Room (#520)定員4名。(同タイプ12室)
開き戸入口幅75cm、段差なし。
ベッドの大きさはシングルと同様である。This is a 4 person room (there are 12 rooms of this type). The entrance is a 75 cm wide hinged door with no step. The bed size is the same a the single room.
トリプルルーム(520)浴室 Triple Room (#520) Bathroom浴槽・トイレ・洗面が一体であるが、洗面台が別にあり。
入口幅60cm、段差22cm。
浴槽奥に手すりあり。There is a toilet and bathtub unit, but the sink is separate. The entrance is 60 cm wide with a 22 cm step. There are handrails in the back of the bathtub.
和室(626)平面図 Japanese-Style Room (#626) Floor Plan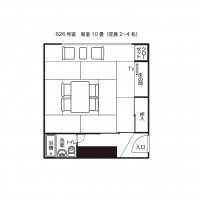
間取りをクリックすると拡大できます。
Click on the floor plan for an expanded version.
和室(626)室内 Japanese-Style Room (#626) Interior10畳。定員4名。(同様タイプ19室)
車いすでの入室は不可ではないが、利用は難しいと思う。
浴槽・トイレ・洗面が一体となっている。This 10 tatami mat, 4 person room is not accessible by wheelchair (there are 19 rooms of this type). The bathtub, toilet and sink are one unit.
和室(626)入口 Japanese-Style Room (#626) Entrance開き戸入口幅76cm、段差なし。
上がりかまち12cm。
The hinged door is 76 cm wide with no step. There is a 12 cm step up.
特別室(715)平面図 Special Room (#715) Floor Plan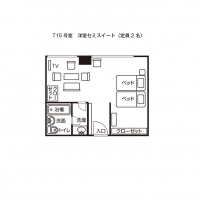
間取りをクリックすると拡大できます。
Click on the floor plan for an expanded version.
特別室(715) Special Room (#715)定員2名。(同タイプ2室。)
開き戸幅75cm、段差なし。
ベッドの大きさ125cm、高さ40cm。This is a 2 person room with a 75 cm hinged door with no step (there are 2 rooms of the same type). The bed is 125 cm long and 40 cm high.
特別室(715)浴室 Special Room (#715) Bathroom浴槽・トイレ・洗面が一体であるが、浴室前にも洗面台あり。
入口幅50cm、段差23cm。
浴槽奥に手すりあり。There is a bathtub, toilet, and sink unit, but there is an additional sink in front of the bathroom. The entrance is 50 cm wide with a 23 cm step. There are handrails in the back of the bathtub.
大浴場
-
大浴場(夕陽の湯)入口 Large Bath (Yuhi-no-Yu) Entrance
入口幅120cm、段差なし。
※朝日の湯と同様だが、入口幅は150cmである。The entrance is 120 cm wide with no step. Asahi-no-Yu is the same, but the entrance width is 150 cm.
大浴場(夕陽の湯)脱衣所 Large Bath (Yuhi-no-Yu) Changing Room洗面台の高さ59cm。
空間がないため、車いすは入らない。
※朝日の湯も同様である。The sink is 59 cm high, so it is not accessible by wheelchair. Asahi-no-Yu is the same.
大浴場(夕陽の湯)浴室入口 Large Bath (Yuhi-no-Yu) Bathing Area Entranceスライド戸幅85cm、段差3cm。
※朝日の湯も同様である。The sliding door width is 85 cm with a 3 cm step. Asahi-no-Yu is the same.
大浴場(夕陽の湯)トイレ Large Bath (Yuhi-no-Yu) Toilet洋室トイレドア幅63cm、段差なし。
※朝日の湯も同様である。The western-style toilet door is 63 cm wide with no step. Asahi-no-Yu is the same.
大浴場(夕陽の湯)ベビーベッド Large Bath (Yuhi-no-Yu) Baby Bassinette夕陽の湯に設置している。
There is a baby bassinette in Yuhi-no-Yu.
トイレ
-
バリアフリートイレ平面図 Barrier-Free Toilet Floor Plan
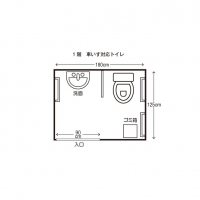
間取りをクリックすると拡大できます。
Click on the floor plan for an expanded version.
バリアフリートイレ Barrier Free Toilet水洗方法:足踏み式
手すりはL字、U字共に固定されている。The washlette is operated by a foot pedal. There are L and U shaped handrails.
バリアフリートイレ Barrier Free Toile車いすで回転しやすい広さである。
鍵位置もかけやすい位置である。It is big enough for wheelchairs to turn around in and the doorknob is low for easy access.
一般トイレ(フロント階)女子入口 Women's Public Toilet Entrance (1F)入口幅87cm、段差なし。
※男子も同様である。The entrance is an 87 cm wide sliding door with no step. The men's is the same.
一般トイレ(フロント階)女子洗面 Women's Public Toilet Sink (1F)男子も同様であるが、女子には洗面台横にベビーシートあり。
The men's is the same but, there is a baby seat next to the sink.
一般トイレ(フロント階)女子洋式 Women's Public Western-Style Toilet (1F)個室ドア幅53cm、段差なし。
温水操作パネルは便座横タイプと壁タイプとなる。
※男子個室も同様である。The doors are 53 cm wide with no step. There is a warm-water washlette operation remote for the toilet on the wall. The men's is the same.
一般トイレ(フロント階)男子内 Men's Public Toilet Interior (1F)小便器4器。
洋式3室。There are 4 urinals and 3 western-style toilets.
8階女子トイレ入口 8th Floor Women's Toilet Entrance入口幅75cm、段差なし。
※男子も同様である。
The entrance is 75 cm wide with no step. The men's is the same.
8階女子トイレ 8th Floor Women's Toilet洋式3室。
個室トイレの仕様は1階トイレと同様である。
1室にベビーシートあり。There are 3 western-style toilets- the stalls are the same as the 1st floor toilets and there is one baby seat in a stall.
8階女子トイレ子ども用小便器 8th Floor Women's Toilet and Children's Toilet女子トイレ内には子ども用小便器もあり。
In the women's there is a children's urinal as well.
8階男子トイレ小便器 8th Floor Men's Toilet Urinals小便器4器。
洋式2室。There are 4 urinals and 2 western-style toilets.
貸出備品・サービス対応
-
レストラン・宴会場
-
1階レストラン「彗星」 First Floor Restaurant (Suisei)
中国四川料理レストラン。
営業時間11:30~21:00。
入口幅170cm、通路幅最小98cm。
テーブル席18席。テーブル下の高さ66cm。
特別食対応は事前相談である程度であれば可能である。This is a Sichuan Chinese restaurant. Business hours are 11:30~21:00. The entrance is 170 cm wide and the minimum aisle width is 98 cm. There 18 table seats and the tables are 66 cm high. Special dietary requests can be met upon prior consultation with staff.
1階レストラン「彗星」ベビーベッド First Floor Restaurant (Suisei) Baby Bedレストラン内にベビーベッドが設置しているので、子どもがいる方には利用しやすい。
There are baby seats in the restaurant, making it easy for guests with children.
8階レストラン「風車」 Onsite Restaurant (Kazaguruma)洋食、和食レストラン。
営業時間10:30~21:00。
テーブル席50席。テーブル下の高さ62cm。
特別食対応は不可である。This restaurant serves Japanese and western-style food. Business hours are 10:30~21:00. There are 50 table seats and the tables are 62 cm high. We are unable to meet special dietary requests.
館内レストラン(風車)入口 Onsite Restaurant (Kazaguruma) Entrance入口幅100cm、通路幅最小70cm。
入口扉は両開き可能である。The entrance is 100 cm wide and the minimum aisle width is 70 cm. Both doors can be opened.
館内レストラン(風車)子供椅子 Onsite Restaurant (Kazaguruma) Children's Highchair1階、8階レストラン共に子ども用椅子の貸出あり。
There are children's high chairs in the 1st and 8th floor restaurants.
コンベンションホール(いちょう) Convention Hall (Icho)1階。最大400名収容。
宿泊者の朝食会場としても利用。
入口幅158cm、段差なし。
テーブル下の高さ67cm。
朝食はバイキング形式であり、スタッフの補助は可能である。This 1st floor hall can hold up to 400 guests and serves as the guest breakfast dining area. The entrance is 158 cm wide with no step. The tables are 67 high. Breakfast is served buffet style- ask staff for assistance if needed.
コンベンションホール(いちょう)ベビーベッドほか Convention Hall (Icho) Baby Bed, etc.子ども用椅子、ベビーベッドあり。
There are children's high chairs and baby bassinettes.
宴会場(男鹿) Banquet Hall (Oga)2階。最大90名収容。
(寒風、本山、真山の3室に分けることが可能)
写真は畳だが、カーペットの洋室にも変更可能である。This 2nd floor hall can hold up to 90 guests (the 3 rooms Kanpu, Honzan and Shizan can be divided up). The picture shows tatami mats but carpets can be laid down if needed.
宴会場(男鹿)入口 Banquet Hall (Oga) Entranceふすま幅170cm、段差2段2cm。
車いすでの入室は可能である。The sliding entrance is 170 cm wide with two 2 cm steps. It is wheelchair-accessible.
宴会場(雄物川) Banquet Hall (Omono-Gawa)10畳。小宴会場。
開き戸幅80cm、段差なし。上がりかまち12cm。
基本は宴会場だが、和室の客室としても利用可能。
浴室、トイレあり。This small banquet room has 10 tatami mats, and its entrance is an 80 cm hinged door with no step, but there is a 12 cm step up. It is a banquet room but can be changed into a Japanese-style guestroom. There is a bathroom and toilet.
-




