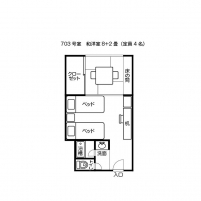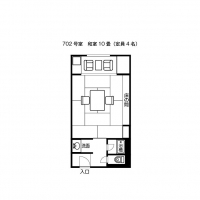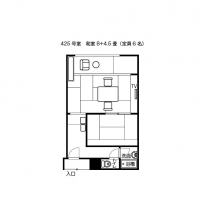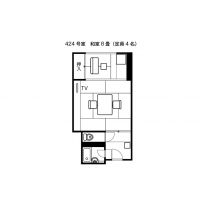バリアフリー Accessiblity
| 視覚 Visual Disabilities | 点字ブロック Braille blocks | × |
|---|---|---|
| 点字案内板 Braille plates | × | |
| 聴覚 Hearing Disabilities | 手話対応 Sign language support | × |
| 車いす Wheelchair Access | 車いす対応トイレ付客室 Room with wheelchair accessible toilet | × |
| 車いす対応共用トイレ Wheelchair accessible shared toilet | × | |
| エレベーター Elevator | ○ | |
| 障害者用駐車場 Handicapped parking space | × | |
| 貸出車いす Free wheelchair service | ○ |
| 子育て Child Care |
ベビーカー貸出 Free baby stroller service | × |
|---|---|---|
| 授乳室 Nursing room | × | |
| 託児室 Baby care room | × | |
| ベビーベッド Infant bed | × | |
| ベビーチェア Baby high chair | × | |
| オストメイト Stoma Care |
トイレ Restroom Ostomy Toilets | × |
| その他 Further Information | 貸切風呂 Private bathroom | × |
| 個室食対応 Room meal service | × | |
| 特別食対応(できるだけ対応) Special menu service | × | |
| シャワーチェアー貸出 Free shower chair service | × | |
| 簡易ベッド貸出 Free bed base service | ○ |
駐車場・館内設備
-
駐車場 Parking Area
屋外駐車場。
一般車30台。
大型バス駐車場あり。The outdoor parking area can hold 30 general public cars and there is a large bus lot as well.
入口玄関 Entrance Entreeway自動センサースライド戸。
外側、内側戸幅ともに150cm、段差なし。
入口前に2段の段差あり。
簡易スロープの設置あり。The entrance has a set of two 150 cm wide, automatic sliding doors with no step. There are 2 steps in front of the entrance- there is a wheelchair ramp here.
入口スロープ Entrance Rampスロープ幅91cm、長さ120cm、傾度11度。
The ramp is 91 cm wide, and 120 cm long with an 11 degree slope.
フロント Front Desk高めのカウンターであるが、低めの位置もあるので、車いすでのチェックインは利用しやすい。
The front lobby counter is high, but there is a lower counter to make check-in easier.
ロビー全体 Entire Lobby毛足の短いカーペットなため、車いすは動きやすい。
広々としたロビーである。The large lobby is carpeted to facilitate easier wheelchair-access.
本館エレベーター Main Building Elevators2台。
入口幅75cm。
大きさ:横幅140cm、奥行116cm。
階表示のみ。There are two elevators with 75 cm entrances- the interior width is 140 cm and depth is 116 cm. There are floor displays in each.
鹿苑館エレベーター Rokuen-Kan Elevator1台。
入口幅80cm。
大きさ:横幅115cm、奥行き119cm。
階表示のみ。There is one elevator. The entrance is 80 cm wide and the interior is 115 cm wide and 119 cm deep- there is a floor display.
客室
-
本館和洋室(703)平面図 Main Building Japanese-Western-Style Room (#703) Floor Plan

間取りをクリックすると拡大できます。
Click on the floor plan for an expanded version.
本館和洋室(703) Main Building Japanese-Western-Style Room (#703)8畳。定員4名。
(同タイプ2室)
ベッドの大きさ:幅96cm、高さ38cm。
間隔68cm。
座敷への段差25cm。This 8 tatami mat, 4 person room's (there are 2 rooms of the same type) beds are 96 cm long and 38 cm high with a 68 cm interval between the beds. The step up to the Japanese-style room is 25 cm high.
本館和洋室(703)入口 Main Building Japanese-Western-Style Room (#703) Entrance開き戸入口幅72cm、段差なし。
ベッドまでは段差はないが、洗面台、浴室、トイレ前には15cmの段差あり。The entrance is a 72 cm wide hinged door with no step. There is no step up to the bed but the sink, bathroom and toilet all have a 15 cm step.
本館和洋室(703)トイレ Main Building Japanese-Western-Style Room (#703) Toilet洋式トイレ入口幅54cm、段差なし。
温水操作パネルは便座横。The western-style toilet door is 54 cm wide with no step. There is a warm-water washlette operation remote for the toilet and an L-shaped handrail on the wall.
本館和洋室(703)浴室 Main Building Japanese-Western-Style Room (#703) Bathroom開き戸幅50cm、段差16cm。
浴槽手前に手すりはあるが、車いすのままでの利用は難しい。The entrance is a 50 cm wide hinged door with a 16 cm step. Although there are handrails around the bath, wheelchair-access will be difficult.
本館和洋室(703)室内通路 Main Building Japanese-Western-Style Room (#703) Interior Hallway通路幅70cm。
回転は難しいが、ベッドまではスムーズに行くことが出来る。The hallway is 70 cm wide and will be difficult for wheelchairs to turn around in, but until the bed should be easily accessible.
本館和室(702)平面図 Main Building Japanese-Western-Style Room (#702) Floor Plan
間取りをクリックすると拡大できます。
Click on the floor plan for an expanded version.
本館和室(702) Main Building Japanese-Style Room (#702)8畳。定員4名。
(同タイプ34室)
車いすでの入室は可能であるが、利用は難しい。
This 8 tatami mat, 4 person room (there are 34 rooms of the same type) is wheelchair-accessible, but is difficult.
本館和室(702)入口 Main Building Japanese-Style Room (#702) Entrance開き戸入口幅72cm、段差なし。
上がりかまち14cm。The entrance is a 72 cm wide hinged door with no step. There is a 14 cm step up.
本館和室(702)トイレ Main Building Japanese-Style Room (#702)Toilet本館和洋室タイプと同様である。
This room is the same as the Main Wing Japanese/Western-style rooms.
本館和室(702)洗面 Main Building Japanese-Style Room (#702)Sink洗面台下の高さ50cm、車いすは入らない。
The sink height is 50 cm and cannot be accessed by wheelchair.
本館和室(702)浴室入口 Main Building Japanese-Style Room (#702)Bathroom Entrance開き戸幅50cm、段差5cm。
介助者は入るのが難しい。The entrance is a 50 cm wide hinged door with a 5 cm step. Caregiver-access will be difficult.
鹿苑館和室(425)平面図 Rokuen-Kan Japanese-Style Room (#425) Floor Plan
間取りをクリックすると拡大できます。
Click on the floor plan for an expanded version.
鹿苑館和室(425) Shikazono-Kan Japanese-Style Room (#425)8畳+4.5畳。定員6名。
(同タイプ2室)
洋式トイレ個室あり。
浴室は浴槽と洗面が一体である。
This 8 and 4.5 tatami mat room has a western-style toilet stall with a sink/bathtub unit. (there are 2 rooms of this same type)
鹿苑館和室(425)入口 Rokuen-Kan Japanese-Style Room (#425) Entrance開き戸入口幅71cm、段差なし。
上がりかまち10cm。
通路幅81cm。
入口扉前に、格子戸あり。
※鹿苑館和室は同様である。The entrance is a 71 cm wide hinged door with no step. There is a 10 cm step up. The hallway width is 81 cm and there is a lattice door in front of the entrance.
鹿苑館和室(425)トイレ Rokuen-Kan Japanese-Style Room (#425) Toilet洋式トイレ入口幅54cm、段差6cm。
温水操作パネルは便座横。The western-style toilet entrance is a 54 cm wide door with 6 cm step. There is a warm-water washlette operation remote for the toilet on the wall.
鹿苑館和室(425)浴室 Rokuen-Kan Japanese-Style Room (#425) Bathroom開き戸幅67cm、段差22cm。
The entrance is a 67 cm wide hinged door with a 22 cm step.
鹿苑館和室(424)浴室前段差 Rokuen-Kan Japanese-Style Room (#424) Bathroom Stepトイレ、浴室前には段差があるため、車いすのままでの利用は難しい。
The bath entrance is 60 cm wide with two 35 cm steps. Because of stone stairs in front of the entrance, wheelchair-access is difficult.
鹿苑館和室(424)平面図 Rokuen-Kan Japanese-Style Room (#424) Floor Plan
間取りをクリックすると拡大できます。
Click on the floor plan for an expanded version.
鹿苑館和室(424) Shikazono-Kan Japanese-Style Room (#424)8畳。定員4名。
(同タイプ12室)
車いすでの入室は可能である。
開き戸入口幅71cm、段差なし。
上がりかまち10cm。
洋式トイレ入口幅53cm、段差3cm。
操作パネルは便座横。This 8 tatami mat, 4 person room (there are 12 rooms of the same type) is wheelchair-accessible. The entrance is a 71 cm wide hinged door with no step. There is a 10 cm step up into the room. The western-style toilet entrance is 53 cm wide with a 3 cm step. There is an operation remote for the toilet on the wall.
鹿苑和室(424)浴室段差 Shikazono-Kan Japanese-Style Room (#424) Step In Front of the Bathroom浴室入口幅60cm、段差2段35cm。
入口前に石段があるため、車いすでの利用は難しい。Wheelchair-access is difficult due to a step in front of the toilet and bathroom.
大浴場
-
女湯 Women's Bath
浴槽深さ57cm(段差あり)。
浴槽入口に手すりあり。
※男湯も同様である。The bath depth is 57 cm with steps. There are handrails at the bathtub entrance. The men's bath is the same.
大浴場入口 Large Bath Entrance大浴場へは階段を利用することとなる。
スロープはなし。
入口幅79cm。The large bath is accessed by stairs- there is no ramp. The entrance is 79 cm wide.
大浴場入口階段 Large Bath Entrance Step階段16cm、20段。
手すりあり。There are twenty 16 cm high steps with handrails.
女湯入口 Women's Bath Entranceスライド戸入口幅75cm、レールのわずかな段差あり。
脱衣所への段差17cm。
※男湯も同様である。The entrance is a 75 cm wide sliding door with a slight step. The step into the changing room is 17 cm. The men's bath is the same.
男湯脱衣所 Men's Bath Changing Room洗面台下の高さ51cm。
室内にベンチあり。
※女湯も同様である。The sink height is 51 cm and there are benches. The women's bath is the same.
男湯浴室入口 Men's Bathing Area Entranceスライド戸幅75cm、レールのわずかな段差あり。
浴室へ1段段差あり。
※女湯も同様である。The entrance is a 75 cm wide sliding door with a slight step. There is one step into the bathroom. The women's bath is the same.
男湯露天風呂 Men's Outdoor Bath外側の高さ10cm、縁の広さ20cm、深さ56cm(段差あり)。
浴槽付近の手すりはなし。
※女湯露天風呂も同様である。The outer bath height is 10 cm with a 20 cm wide outer rim and 56 cm depth (with steps). There are no handrails near the bathtub. The women's outdoor bath is the same.
男湯露天風呂入口 Men's Outdoor Bath Entranceスライド戸幅60cm、段差5cm。
※女湯露天風呂も同様である。The entrance is a 60 cm wide sliding door with a 5 cm step. The women's outdoor bath is the same.
女湯トイレ Women's Bath Toilet洋式トイレドア幅53cm、段差なし。
温水操作パネルは便座横。
※男湯も同様である。The western-style toilet door is 53 cm wide with no step. There is a warm-water washlette operation remote for the toilet on the wall. The men's bath is the same.
トイレ
-
本館フロント階一般女子トイレ入口 Main Building, First Floor Women's Public Toilet Entrance
2階、朝食会場(コンベンションホール)付近にあり。
開き戸入口幅72cm、段差なし。
※男子も同様である。
It is near the 2nd floor breakfast service area (convention hall)- the entrance is a 72 cm wide hinged door with no step. The men's is the same.
本館フロント階一般女子トイレ Main Building, First Floor Women's Public Toilet洋式1室。和式1室。
洗面台下の高さ60cm。
※男子も同様である。There is 1 Japanese-style and 1 western-style toilet stall. The sink is 60 cm high. The men's is the same.
本館フロント階一般女子トイレ洋式個室 Main Building, First Floor Women's Public Toilet, Western-Style Toiletドア幅58cm、段差5cm。
温水操作パネルは便座横。
和式の個室戸幅も同様である。The door width is 58 cm with no step. There is a warm-water washlette operation remote for the toilet on the wall. The Japanese-style toilet stall doors width are the same.
本館フロント階一般男子トイレ小便器 Main Building, First Floor Men's Public Toilet, Urinals手すりなし小便器2器。
There are 2 handrail-less urinals.
本館フロント階一般男子トイレ洋式個室 Main Building, First Floor Men's Public Toilet, Western-Style Toilet洋式1室。和式1室。
洋式個室ドア幅52cm、段差4cm。
温水操作パネルは便座横。
和式ドア幅も洋式同様である。There is 1 Japanese-style and 1 western-style toilet stall (door width is 52 cm with a 4 cm step) each. There is a warm-water washlette operation remote for the toilet on the wall. The Japanese-style toilet stall doors width and western-style ones are the same.
本館1階宴会場一般トイレ入口 Main Building, First Floor Banquet Hall, Public Toilet Entrance本館宴会場手前にあるトイレ。
Located in front of the Main Wing Banquet Hall.
本館1階宴会場女子トイレ洗面 Main Building, First Floor Banquet Hall, Women's Toilet Sink開き戸入口幅71cm、段差5段。
※男子も同様である。
洋式3室。和式1室。The entrance is a 71 cm wide hinged door with 5 steps. The men's is the same but there are 3 western-style and 1 Japanese-style toilets.
本館1階宴会場女子トイレ洋式個室 Main Building, First Floor Banquet Hall, Women's Western-Style Private Toilet Stall洋式トイレドア幅47cm、段差なし。
温水操作パネルは便座横。
※男子個室も同様である。The western-style toilet door is 47 cm wide with no step. There is a warm-water washlette operation remote for the toilet on the wall. The men's is the same.
本館和洋式男子トイレ Main Building Men's Japanese/Western-Style Toilets手すりなし小便器5器。
洋式1室。和式1室。There are 5 handrail-less urinals, and 1 western and 1 Japanese-style toilet each.
本館レストラン前一般トイレ Main Building, Public Toilet in Front of the Restaurantレストラン「旬彩洗心」前にあり。
These toilets are located in front of the Restaurant Shunsai Senshin.
本館レストラン前一般女子トイレ Main Building, Women's Toilet in Front of the Restaurant開き戸入口幅70cm、段差なし。
※男子も同様である。The entrance is a 70 cm wide hinged door with no step. The men's is the same.
本館レストラン前女子トイレ洋式 Main Building, Women's Toilet in Front of the Restaurant, Western-Style Toilet洋式3室。
個室ドア幅47cm、段差2段。
温水パネルは便座横。
※男子も同様であるが、段差なし。There are 3 western-style toilets- the stall door width is 47 cm with 2 steps. There is a warm-water washlette operation remote for the toilet on the wall. The women's is the same except there are no steps.
本館レストラン前男子トイレ Main Building, Men's Toilet In Front of the Restaurant写真なし。
手すりなし小便器3器。
洋式2器。
トイレ内に2cmの段差あり。There is no photo. There are 3 handrail-less urinals, and 2 western-style toilets. There is a 2 cm step into each toilet.
貸出備品・サービス対応
-
送迎車 Shuttle Bus
マイクロバス、ワゴンあり。
セイコーグランドホテル、男鹿観光ホテル共有。
要予約。We have micro-bus and van shuttle service that is shared with the Seiko Grand Hotel and Oga Kanko Hotel- reservations required.
レストラン・宴会場
-
コンベンションホール「松濤」 Convention Hall (Shoto)
本館2階。宿泊者の朝食会場となる。
テーブルの高さ53cm。This 2nd floor Main Wing hall is used as the guest breakfast service area- table height is 53 cm.
コンベンションホール「松濤」入口 Convention Hall (Shoto) Entrance開き戸幅148cm、段差あり。
スロープの常設あり。
スロープ幅148cm、長さ150cm、傾度10度。The entrance is a 148 cm wide hinge door with no step. There is a 148 cm wide, 150 cm long ramp with a 10 degree slope.
レストラン「旬彩洗心」 Restaurant (Shunsai Senshin)本館1階。宿泊者の夕食会場となる。
テーブル席68席。小上がりあり。(小上がり段差16cm)This 1st floor Main Wing hall is used as the guest dinner service area with 68 table seats. There is a 16 cm step into the hall.
レストラン「旬彩洗心」入口 Restaurant (Shunsai Senshin) Entranceスライド戸幅87cm(最大開放180cm)、段差なし。
The entrance is an 87 cm wide sliding door with no step- it can open to 180 cm.
レストラン「旬彩洗心」テーブル Restaurant (Shunsai Senshin) Tablesテーブル下の高さ65cm。
通路の最小幅75cm。Table height is 65 cm and the minimum aisle width is 75 cm.
レストラン「旬彩洗心」スロープ箇所 Restaurant (Shunsai Senshin) Ramp窓側の席は入口よりも低くなっているので、スロープ通路あり。
スロープ幅159cm、長さ138cm、傾度9度。
The window seats are lower than the entrance so there is a 159 cm wide, and 138 cm long ramp with a 9 degree slope.




