バリアフリー Accessiblity
| 視覚 Visual Disabilities | 点字ブロック Braille blocks | × |
|---|---|---|
| 点字案内板 Braille plates | × | |
| 聴覚 Hearing Disabilities | 手話対応 Sign language support | × |
| 車いす Wheelchair Access | 車いす対応トイレ付客室 Room with wheelchair accessible toilet | × |
| 車いす対応共用トイレ Wheelchair accessible shared toilet | ○ | |
| エレベーター Elevator | ○ | |
| 障害者用駐車場 Handicapped parking space | × | |
| 貸出車いす Free wheelchair service | ○ |
| 子育て Child Care |
ベビーカー貸出 Free baby stroller service | × |
|---|---|---|
| 授乳室 Nursing room | × | |
| 託児室 Baby care room | × | |
| ベビーベッド Infant bed | × | |
| ベビーチェア Baby high chair | × | |
| オストメイト Stoma Care |
トイレ Restroom Ostomy Toilets | ○ |
| その他 Further Information | 貸切風呂 Private bathroom | × |
| 個室食対応 Room meal service | × | |
| 特別食対応(できるだけ対応) Special menu service | × | |
| シャワーチェアー貸出 Free shower chair service | ○ | |
| 簡易ベッド貸出 Free bed base service | ○ |
駐車場・館内設備
-
駐車場 Parking Area
屋外駐車場。
一般車200台。
大型バス50台。The outdoor parking area can hold 200 general public cars and 50 large buses.
入口玄関前 In Front of the Entrance Entreeway車両の横付けは可能である。
従業員による車の移動も可能。There is a drop-off/pick-up area in front of the entrée way and staff are available to move your car for you.
入口玄関 Entrance Entreeway自動センサースライド戸。
外側幅、内側幅共に170cm、段差なし。
玄関前は階段となっている。There are two sets of 170 cm wide automatic doors with no steps. There are stairs in front of the entrée way.
入口スロープ Entrance Rampスロープの幅140cm、長さ520cm、傾度5度。
The wheelchair ramp is 140 cm wide, and 520 cm long with a 5 degree slope.
フロント Front Desk荷物台あり。
部屋でのチェックインは可能である。There is a baggage cart and check-in from your room is possible.
ロビー Lobbyロビーテーブルでもチェックイン可能である。
床は毛足の長いカーペット、車いすではやや動きにくい。Guests may also check-in from the lobby table- the lobby is carpeted and is easy for wheelchairs to move around.
館内エレベーター Building Elevators2台。
入口幅80cm。
大きさ:横幅140cm、奥行135cm。
階表示、椅子あり。There are two elevators with 80 cm wide entrances; the interior is 140 cm wide and 135 deep- there are floor display signs and chairs.
大浴場エレベーター Large Bath Elevator1台。
館内エレベーターと同様。
椅子はないが、手すりあり。There is one elevator. It is the same as the building elevator except that there is no chair- there are handrails.
ラウンジ(さくら) Lounge (Sakura)テーブル席のラウンジ。
朝は世界遺産白神山地のアイスコーヒー等のソフトドリンク、夜は生ビールや地酒なども楽しめる。These are the lounge tables. In the morning guests can enjoy the World Heritage Site Shirakami Mtn. Range Iced Coffee etc., and at night draft beer and local sake.
ラウンジ(ゆり) Lounge (Yuri)囲炉裏とソファ席のラウンジ。
宿泊者限定でフリードリンクを用意している。Behind the traditional hearth there is sofa seating- hotel guests can enjoy complimentary drinks here.
会議室 Meeting Room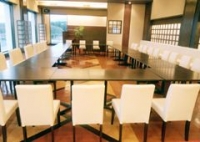
最大50名までの利用可能の多目的用ホール。
入口幅173cm、段差なし。Up to 50 guests can use this multi-purpose hall- the entrance is 173 cm wide with no step.
売店 Shopフロント向かい。
入口幅340cm、最小通路110cm。
営業時間7:00~19:00。
商品が低めに陳列されているため、車いすで利用しやすい。The shop is across from the front desk. The entrance is 340 cm wide, and the minimum aisle width is 110 cm. Business hours are 7:00~19:00. Goods are displayed at a lower height for ease of wheelchair-access.
客室
-
和室(501)平面図 Japanese-Style Room (#501) Floor Plan

間取りをクリックすると拡大できます。
Click on the floor plan for an expanded version.
和室(501)室内 Japanese-Style Room (#501) Interior14.5畳。定員7名。
車いすでの入室については要相談。If you want wheelchair-access to this 14.5 tatami mat, 7 person room, please consult with our staff.
和室(501)入口 Japanese-Style Room (#501) Entrance開き戸幅70cm、段差なし。
上がりかまち16cm。The entrance is a 70 cm wide hinged door with no step. There is a 16 cm step up into the room.
和室(501)洗面 Japanese-Style Room (#501) Sink洗面台幅43cm。
洗面台下の高さ35cm。The sink is 43 cm wide and 35 cm high.
和室(501)トイレ Japanese-Style Room (#501) Toilet洋式ドア幅55cm、段差3cm。
温水操作パネルは便座横。The western-style toilet door is 55 cm wide with a 3 cm step. There is a warm-water washlette operation remote for the toilet on the wall.
和室(501)浴室 Japanese-Style Room (#501) Bath開き戸幅54cm、段差15cm。
外側の高さ54cm、長さ97cm、奥行き58cm、深さ53cm。The entrance is a 54 cm wide hinged door with 15 cm step. The bath is 54 cm high, 97 cm long, 58 cm wide and 53 cm deep.
和室(502)平面図 Japanese-Style Room (#502) Floor Plan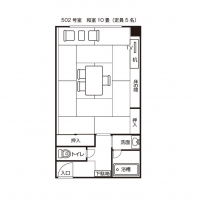
間取りをクリックすると拡大できます。
Click on the floor plan for an expanded version.
和室(502)室内 Japanese-Style Room (#502) Interior10畳。定員5名。
※客室501と同様の浴室、トイレ、洗面所あり。This is a 10 tatami mat, 5 person room. It has the same bathroom, toilet and sink as room #501.
和室(502)入口 Japanese-Style Room (#502) Entrance開き戸幅70cm、段差なし。
上がりかまち15cm。
上がりかまちに腰掛け可能な台と手すりあり。
※客室全てにあり。The entrance is a 70 cm wide hinged door with no step. There is a 15 cm step up into the room. The seat in the room can be used as a handrail into the room- all rooms have these seats.
和洋室(603)平面図 Japanese/Western-Style Room (#603) Floor Plan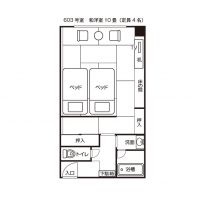
間取りをクリックすると拡大できます。
Click on the floor plan for an expanded version.
和洋室(603)室内 Japanese/Western-Style Room (#603) Interior10畳。定員4名。
車いすでの入室は要相談。
ベッドの大きさ:幅125cm、高さ50cm。
間隔25cm。
※客室501と同様の入口幅である、浴室・トイレ・洗面所も同様にあり。If you want wheelchair-access to this 10 tatami mat, 4 person room, please consult with our staff. The beds are 125 cm long, 50 cm high, and the interval between beds is 25 cm. This room's entrance width, toilet, bathroom and sink are the same as room #501.
和洋室(603)通路幅 Japanese/Western-Style Room (#603) Hallway Width部屋の通路幅85cm。
車いすでの入室は要相談だが、室内への通路はかなり狭いため、利用は難しい。The room's hallway is 85 cm wide. Please consult with our staff about wheelchair-access because the hallway is rather narrow and could be difficult.
びじょん室(601)平面図 Bijon Room (#601) Floor Plan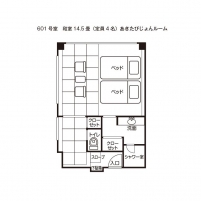
間取りをクリックすると拡大できます。
Click on the floor plan for an expanded version.
びじょん室(601)室内 Bijon Room (#601) Interior14.5畳。定員4名。
車いすでの入室は可能である。
ベッドの大きさ:幅140cm、高さ50cm。
間隔40cm。
窓から見える海の眺めが非常によい。This 14.5 tatami mat, 4 person room is wheelchair-accessible. The beds are 140 cm long, 50 cm high, and the interval between them is 40 cm. The ocean view from this room is particularly good.
びじょん室(601)入口 Bijon Room (#601) Entrance開き戸幅70cm、段差なし。
上がりかまち12cm。
簡易スロープの設置可能である。→現在は事情により設置しておりません(令和5年8月現在)
スロープ幅80cm、長さ95cm、傾度10度。The entrance is a 70 cm wide hinged door with no step. There is a 12 cm step up into the room. A wheelchair ramp can be installed here- it is 80 cm wide, and 95 cm long, with a 10 degree slope.
びじょん室(601)洗面台 Bijon Room (#601) Sink洗面所入口幅68cm。
洗面台下の高さ66cm。
椅子の設置はあるが、車いすは入らない。The washroom entrance is 68 cm wide with no step. The sink height is 66 cm. It is not wheelchair-accessible due to a chair.
びじょん室(601)シャワー室 Bijon Room (#601) Shower Room開き戸幅70cm、段差8cm。
介助者は入れるが、シャワー室前は少し狭い。The entrance is a 70 cm wide hinged door with 8 cm step. Caregiver access is possible but the area in front of the shower room is rather narrow.
びじょん室(601)トイレ Bijon Room (#601) Toilet洋式トイレ入口幅55cm、段差なし。
車いすでの利用は入口が狭いため難しい。The western-style toilet entrance is 55 cm wide with no step. It is difficult for wheelchair-access due to the narrow entrance.
大浴場
-
男湯 Men's Bath
外側の高さ4cm、縁の広さ20cm、深さ62cm(段差あり)
※女湯も同様である。The outer height is 4 cm high, the outer rim is 20 cm wide and the inner depth is 62 cm (with steps). The women's is the same.
女湯 Women's Bath浴槽入口に手すりあり。
寝湯あり。
※男湯も同様である。There are handrails into the bathtub and a NEYU (lying bathing). The men's is the same.
大浴場入口 Large Bath Entrance入口幅508cm、段差19cm。
簡易スロープの設置あり。The entrance is 508 cm wide with a 19 cm step. There is a wheelchair ramp.
大浴場入口スロープ Large Bath Entrance Rampスロープ幅91cm、長さ182cm、傾度6度。
The ramp is 91 cm wide, and 182 cm long with a 6 degree slope.
女湯入口 Women's Bath Entrance手動スライド戸幅93cm、段差なし。
※男湯も同様である。The entrance is a 93 cm wide manual sliding door with no step. The men's is the same.
女湯脱衣所 Women's Bath Changing Room洗面台下の高さ46cm。
低めで足先が少し入る。
ベンチあり。
※男湯も同様である。
女湯にはパウダールームあり。
The sink height is 46 cm- it's low so difficult to put your feet into. There are benches. The men's is the same. The women's has a powder room.
女湯浴室入口 Women's Bathing Area Entrance入口扉2枚。
手動スライド戸幅82cm。
浴室内に10cmの段差あり。
※男湯も同様である。The entrance is an 82 cm wide, manual, double sliding door with 10 cm step. The men's is the same.
女湯トイレ Women's Bath Toilet洋室トイレ入口幅64cm、段差なし。
※男湯も同様であるが、個室入口幅70cmとなる。The western-style toilet door is 64 cm wide with no step. The men's is the same, however the stall entrance is 70 cm wide.
サウナ Sauna女湯、男湯共にあり。
入口幅60cm、段差2cm。There are saunas in the men's and women's The entrance is 60 cm wide with a 2 cm step.
男湯露天風呂 Men's Outdoor Bath浴槽の深さ60cm(段差あり)。
浴槽入口に手すりあり。
※女湯露天風呂も同様である。The bath depth is 60 cm with steps. There are handrails at the entrance. The women's outdoor bath is the same.
男湯露天風呂入口段差 Men's Outdoor Bath Entrance Step露天風呂までに2枚扉あり。
手動スライド戸幅95cm、段差5cm。
露天風呂へは石造りの階段あり。
※女湯露天風呂も同様である。There are two, 95 cm wide, manually sliding doors leading up to the outdoor bath with a 5 cm step. There are rock steps up to the outdoor bath. The women's outdoor bath is the same.
トイレ
-
ユニバーサルトイレ平面図 Universal Toilet Floor Plan
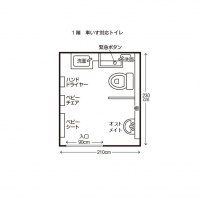
間取りをクリックすると拡大できます。
Click on the floor plan for an expanded version.
ユニバーサルトイレ Universal Toiletロビーエリアにあり。
水洗方法:プッシュ式。
温水操作パネルは壁にあり。
Located in the lobby area. There is a warm-water washlette operation remote for the toilet on the wall.
ユニバーサルトイレ入口 Universal Toilet Entrance室内は広く、車いすの回転でき、カギはかけやすくなっている。
The toilet room is large, door knobs are easily-accessed and wheelchairs can easily turn around.
ユニバーサルトイレ洗面台 Universal Toilet Sink洗面台下の高さ63cm。
車いすのつま先が入る30cmの空間あり。The sink height is 63 cm- there is 30 cm of space for wheelchair-access.
ベビーシート他 High Chair and Other Equipmentベビーシート、ベビーチェア、ハンドドライヤーあり。
There are baby seats, chairs and hand dryers.
2階女子トイレ入口 Women's 2nd Floor Toilet Entranceロビーエリアにあり。
入口幅65cm、段差10cm。
トイレ内入口幅65cm、段差5cm。Located in the lobby area, the lobby entrance is 65 cm wide with a 10 cm step. The toilet entrance is 65 cm wide with a 5 cm step.
2階女子トイレ Women's 2nd Floor Toilet洋式2室。
ドア幅54cm、段差なし。
操作パネルは便座横。
※男子個室も同様である。There are two western-style toilets with 54 cm wide doors and no step. There is a warm-water washlette operation remote for the toilet on the wall. The men's stalls are the same.
2階男子トイレ入口 Men's 2nd Floor Toilet Entrance入口幅77cm、段差10cm。
トイレ内入口幅74cm、段差5cm。The entrance is 77 cm wide with a 10 cm step. The stall entrance is 74 cm wide with a 5 cm step.
宴会場一般トイレ入口 Banquet Hall Public Toilet Entrance1階。宴会場階にあり。
男女入口までの共通入口。
入口幅108cm、段差3cm。
脇に砂利が敷き詰められている。This is the first floor banquet hall, and the hallway leading to the men's and women's toilets is the same. The door width is 108 cm wide with a 3 cm step. There is decorative gravel on the sides of the hall.
宴会場一般女子トイレ Banquet Hall Women's Public Toilet入口幅70cm、段差4cm。
洋式2室。和式2室。
The entrance is 70 cm wide with a 4 cm step. There are two western and Japanese-style toilets each.
宴会場一般女子トイレ洋式個室 Banquet Hall Women's Public Toilet Western-Style Toilet Stall個室ドア幅50cm、段差なし。
扉側(便座に向かって右側)に手すりあり。
温水操作パネルは便座横。
※洋室個室は男子も同様である。The stall door is 50 cm wide with no step. There are handrails on the right side of the toilet. There is a warm-water washlette operation remote for the toilet on the wall. The men's western-style toilet stalls are the same.
宴会場一般男子トイレ Banquet Hall Men's Public Toilet入口幅80cm、段差4cm。
小便器5器。
洋式1室。和式1室。The entrance is 80 cm wide with a 4 cm step. There are 5 urinals, and 1 western and Japanese-style toilet each.
宴会場一般男子トイレ小便器 Banquet Hall Men's Public Toilet Urinal手すりありの小便器あり。
(写真は改修前の写真)There are urinals with handrails as well. (The picture does not show the updated handrails)
貸出備品・サービス対応
-
送迎車 Shuttle Bus
マイクロバス、ワゴン車あり。
送迎は最寄り駅(男鹿駅)から事前予約となる。There is micro-bus and van shuttle service to the nearest station, Oga Station- prior reservation required.
レストラン・宴会場
-
秋田ごちそうダイニング「味彩」 Akita Gochiso Dining (Ajisai)
110席。
宿泊者の朝食、給食会場として利用。
入口幅150cm、段差なし。
特別食の対応はできる限り対応出来る。(刻み食、アレルギー、糖尿病)There are 110 seats- this hall is used for guest breakfast service and large group meal services. The entrance is 150 cm with no step. Special dietary meal needs can be served (diabetic, allergy, soft food etc.).
レストラン通路 Restaurant Hallwayメイン通路幅205cm、最小幅145cm。
車いすでもゆったりと利用できる。The main hallway is 205 cm wide- the minimum hall width is 145 cm. Guests in wheelchairs should be able to easily access this area.




