バリアフリー Accessiblity
| 視覚 Visual Disabilities | 点字ブロック Braille blocks | ○ |
|---|---|---|
| 点字案内板 Braille plates | ○ | |
| 聴覚 Hearing Disabilities | 手話対応 Sign language support | × |
| 車いす Wheelchair Access | 車いす対応トイレ付客室 Room with wheelchair accessible toilet | ○ |
| 車いす対応共用トイレ Wheelchair accessible shared toilet | ○ | |
| エレベーター Elevator | ○ | |
| 障害者用駐車場 Handicapped parking space | ○ | |
| 貸出車いす Free wheelchair service | ○ |
| 子育て Child Care |
ベビーカー貸出 Free baby stroller service | × |
|---|---|---|
| 授乳室 Nursing room | × | |
| 託児室 Baby care room | × | |
| ベビーベッド Infant bed | × | |
| ベビーチェア Baby high chair | × | |
| オストメイト Stoma Care |
トイレ Restroom Ostomy Toilets | ○ |
| その他 Further Information | 貸切風呂 Private bathroom | × |
| 個室食対応 Room meal service | × | |
| 特別食対応(できるだけ対応) Special menu service | × | |
| シャワーチェアー貸出 Free shower chair service | × | |
| 簡易ベッド貸出 Free bed base service | × |
駐車場・館内設備
-
障がい者専用駐車場 Handicapped Parking Spaces
障がい者専用駐車場2台分あり。一般車40台、大型バス3台駐車可能。
There are two handicapped-accessible spaces, 40 general public spaces and 3 large bus spaces.
入口 Entrance建物入口車両横付け可能で屋根付き。点字ブロックあり、段差なし。
There is a covered drop-off/pick-up area in front of the building entrance. Additionally there are tactile tiles for the blind and no steps.
建物内入口 Entrance Interior入口扉は2枚あり。どちらも自動ドアで幅132cm。2つ目のドア後は緩やかな傾斜あり。一部は傾度6度。
There are two sets of automatic doors with a 132 cm width. There is a gentle slope of six degrees after the second set of doors.
ロビー Lobbyフロント奥の共有スペース。入口から広い空間となっている。
In the back of the front desk area there is a communal space which forms a large open area.
エレベーター Elevatorフロント前にエレベーターあり。入口幅88cm、横幅160cm、奥行130cm、手すり・鏡・低操作ボタンあり。
In front of the front desk there is an elevator. The entrance is 88 cm wide, with an interior width of 160 cm and 130 cm depth. There are handrails, a mirror and handicapped-accessible buttons.
共用スペース Communal Space2階共用スペース。幼児コーナーあり。
There is a communal space and children's corner on the 2nd floor.
客室
-
バリアフリー対応洋室(101号室) Barrier Free Western-Style Room (#101)
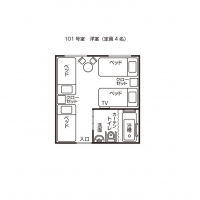
間取りをクリックすると拡大できます。
Click on the floor plan for an expanded version.
バリアフリー対応洋室(101号室) Barrier Free Western-Style Room (#101)入口はスライド戸で幅96cm、段差なし。食事は隣接のハタハタ館レストランを利用。
The entrance is a 96 cm wide sliding door with no step. Meal service is at the adjacent Hata Hata-Kan Restaurant next.
バリアフリー対応洋室(101号室) Barrier Free Western-Style Room (#101)定員4名。ベッドは4つあり。ベッド高さ44cm、間隔62cm、動かすことができる。
This is a 4 person room with 4 beds. The beds are 44 cm high and 62 cm between each bed and can be moved.
バリアフリー対応洋室(101号室) Barrier Free Western-Style Room (#101)バス、トイレ、洗面一体型。スライド戸で幅80cm、段差なし。
The bath, toilet and sink unit is accessed via an 80 cm wide sliding door with no step.
バリアフリー対応洋室(101号室) Barrier Free Western-Style Room (#101)浴槽手すり、腰かけスペースあり。シャワーヘッド取り外し可能。
There are handrails in the bathtub and a space to sit down- the shower head is detachable.
バリアフリー対応和洋室(102号室) Barrier Free Japanese/Western-Style Room (#102)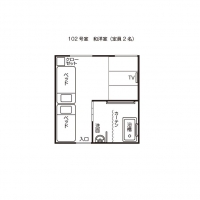
間取りをクリックすると拡大できます。
Click on the floor plan for an expanded version.
バリアフリー対応和洋室(102号室) Barrier Free Japanese/Western-Style Room (#102)入口はスライド戸で幅96cm、段差なし。食事は隣接のハタハタ館レストランを利用。
The entrance is a 96 cm wide sliding door with no step. Meal service is at the adjacent Hata Hata-Kan Restaurant next.
バリアフリー対応和洋室(102号室) Barrier Free Japanese/Western-Style Room (#102)定員4名。ベッドは2つあり。ベッド高さ44cm、動かすことができる。
This is a 4 person room with 2 beds. The beds are 44 cm high and can be moved.
バリアフリー対応和洋室(102号室) Barrier Free Japanese/Western-Style Room (#102)畳は3畳。部屋の通路幅は115cm。
There are 3 tatami mats in this room and the hallways is 115 cm wide.
バリアフリー対応和洋室(102号室) Barrier Free Japanese/Western-Style Room (#102)バス、洗面一体型でトイレなし。入口はスライド戸で幅80cm、段差なし。
The bath and sink are one unit with no toilet. The entrance is an 80 cm wide sliding door with no step.
バリアフリー対応和洋室(102号室) Barrier Free Japanese/Western-Style Room (#102)浴槽、シャワー周りも手すりありで利用しやすい。
The bathtub and shower are easy to use with handrails.
洋室(103号室) Western-Style Room (#103)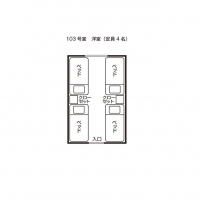
間取りをクリックすると拡大できます。定員4名の洋室タイプ。
Click on the floor plan for an expanded version.
Western-style room with a capacity of 4 people洋室(110号室) Western-Style Room (#110)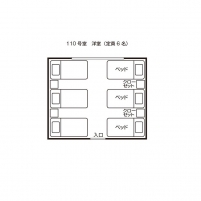
間取りをクリックすると拡大できます。定員6名の洋室タイプ。
Click on the floor plan for an expanded version.
Western-style room with a capacity of 6 people洋室(110号室) Western-Style Room (#110)写真は定員6名の110号室。入口はスライド戸で幅96cm、段差なし。ベッド高さ44cm、間隔60cm、動かすことができる。
The picture shows the six-person guestroom #110. The entrance is a 96 cm wide sliding door with no step. The beds are 44 cm high and have a 60 cm space between and can be moved.
和室(2階) 2nd Floor Japanese-Style Room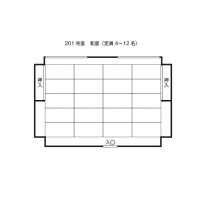
間取りをクリックすると拡大できます。
Click on the floor plan for an expanded version.
和室(2階) 2nd Floor Japanese-Style Room2階客室は和室タイプで、定員4名~12名の各部屋あり。
The second floor guestroom is a Japanese-style room for 4-12 people.
和室(2階) 2nd Floor Japanese-Style Room和室入口はスライド戸で幅80cm程度。上がりかまち段差2cm、バス・トイレ・洗面はなし。
The entrance is an 80 cm wide sliding door with a 2 cm high step up, There is no toilet, bath or sink.
トイレ
-
多目的トイレ(1階) Multipurpose Toilet (1st floor)
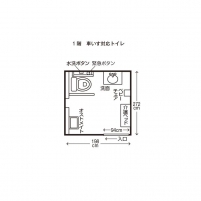
間取りをクリックすると拡大できます。
Click on the floor plan for an expanded version.
多目的トイレ(1階) Multipurpose Toilet (1st floor)1階宿泊室前に多目的トイレあり。入口幅94cm、便器に向かって縦幅198cm、横幅272cm。
In front of the first floor guest accommodations there is a multi-purpose toilet with a 94 cm wide door. The toilet stalls are 198 cm wide and 272 cm deep.
多目的トイレ(1階) Multipurpose Toilet (1st floor)オスメイト、緊急ボタン、ベビーチェア、介護ベッドあり。
There is an ostomy toilet, emergency call button, baby chair, and handicapped bed.
一般共用トイレ(1階男性) Men's Public Toilet (1st floor)トイレ入口は開放で幅151cm、段差なし。個室トイレドア幅53cm。
The toilet entrance is 151 cm wide with no step, and the private toilet stall door is 53 cm wide.




