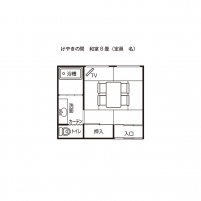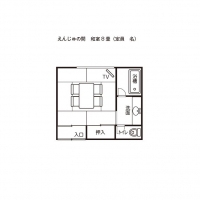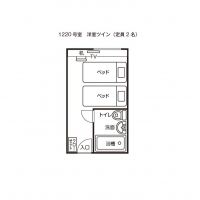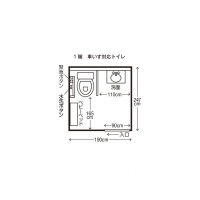バリアフリー Accessiblity
| 視覚 Visual Disabilities | 点字ブロック Braille blocks | ○ |
|---|---|---|
| 点字案内板 Braille plates | × | |
| 聴覚 Hearing Disabilities | 手話対応 Sign language support | × |
| 車いす Wheelchair Access | 車いす対応トイレ付客室 Room with wheelchair accessible toilet | × |
| 車いす対応共用トイレ Wheelchair accessible shared toilet | ○ | |
| エレベーター Elevator | × | |
| 障害者用駐車場 Handicapped parking space | ○ | |
| 貸出車いす Free wheelchair service | ○ |
| 子育て Child Care |
ベビーカー貸出 Free baby stroller service | × |
|---|---|---|
| 授乳室 Nursing room | × | |
| 託児室 Baby care room | × | |
| ベビーベッド Infant bed | × | |
| ベビーチェア Baby high chair | × | |
| オストメイト Stoma Care |
トイレ Restroom Ostomy Toilets | × |
| その他 Further Information | 貸切風呂 Private bathroom | × |
| 個室食対応 Room meal service | × | |
| 特別食対応(できるだけ対応) Special menu service | × | |
| シャワーチェアー貸出 Free shower chair service | × | |
| 簡易ベッド貸出 Free bed base service | × |
駐車場・館内設備
-
障がい者駐車場 Handicapped Parking Space
障がい者専用駐車場1台分あり。一般車77台、大型バス20台程度駐車可能。
There is one handicapped parking space, 77 standard car spaces, and 20 large bus spaces.
建物入口 Building Entrance建物入口へは手すり付きスロープあり。幅125cm、長さ580cm、傾度5度。
There are handrails and a wheelchair ramp (125 cm wide, 580 cm long, 5 degree slope) to the entrance.
館内入口 Interior Building Entrance入口扉は2枚の自動ドアあり。1つ目の入口は幅142cm、段差なし。2つ目は幅146cm、段差4cm。幅89cm、長さ60cm、傾度5度の常設スロープあり。
There are two automatic doors at the entrance- the first door is 142 cm wide, with no step and the second is 146 cm wide with a 4 cm step and the wheelchair ramp is 89 cm wide, 60 cm long with a 5 degree slope.
フロント Front Desk駐車場からフロントまで点字ブロックあり。
From the parking area to the front desk there are tactile tiles for the blind.
客室階段 Guest Room Stairways2階客室利用には階段を使用。手すり付き。
The stairs to the 2nd floor guestrooms have handrails.
客室
-
けやきの間(1階和室) Keyaki-no-Ma (1st floor Japanese-style room)

間取りをクリックすると拡大できます。
Click on the floor plan for an expanded version.
けやきの間(1階和室) Keyaki-no-Ma (1st floor Japanese-style room)入口はスライド戸で幅94cm、段差なし。8畳4名定員。
The entrance is a 94 cm wide sliding type door with no steps. It has 8 tatami mats and is for 4 people.
けやきの間(1階和室) Keyaki-no-Ma (1st floor Japanese-style room)部屋内は段差なし。
Inside the room, there are no steps.
けやきの間(1階和室) Keyaki-no-Ma (1st floor Japanese-style room)浴室・トイレ・洗面それぞれ別タイプ。洗面入口幅は84cm、洗面台下の高さは50cm。浴室入口幅は80cm。
Bathrooms, toilets and sinks are all different. The washroom entrance is 84 cm wide, 50 cm high. The bathroom entrance is 80 cm wide.
けやきの間(1階和室) Keyaki-no-Ma (1st floor Japanese-style room)洗面とトイレはカーテンで仕切れる。
The sink and toilet can be separated by a curtain.
けやきの間(1階和室) Keyaki-no-Ma (1st floor Japanese-style room)入口幅は85cm、段差なし。手すり付き。
The entrance is 85 cm wide, with no steps and with a handrail.
えんじゅの間(1階和室) Enju-no-Ma (1st floor Japanese-style room)
間取りをクリックすると拡大できます。
Click on the floor plan for an expanded version.
えんじゅの間(1階和室) Enju-no-Ma (1st floor Japanese-style room)入口はスライド戸で幅75cm、段差なし。8畳4名定員。
The entrance is 75 cm wide sliding type door with no steps. It has 8 tatami mats and is for 4 people.
えんじゅの間(1階和室) Enju-no-Ma (1st floor Japanese-style room)部屋内は段差なし。
Inside the room, there are no steps.
えんじゅの間(1階和室) Enju-no-Ma (1st floor Japanese-style room)浴室・トイレ・洗面それぞれ別タイプ。トイレ入口幅は52cm、手すり付き。
Bathrooms, toilets and sinks are all different. The toilet entrance is 52 cm wide with handrails.
えんじゅの間(1階和室) Enju-no-Ma (1st floor Japanese-style room)浴槽入口段差2cm、幅69cm。
The bathroom entrance has a 2 cm step and is 69 cm wide.
えんじゅの間(1階和室) Enju-no-Ma (1st floor Japanese-style room)洗面入口段差なし、幅70cm、洗面台下の高さ51cm。
The washroom entrance is 70 cm wide with no step, and the sink is 51 cm high.
洋室ツイン(2階1220号室) Western-Style Room (2nd floor #1220)
間取りをクリックすると拡大できます。
Click on the floor plan for an expanded version.
洋室ツイン(2階1220号室) Western-Style Room (2nd floor #1220)入口は開き戸で幅は71cm、段差なし。
The entrance is a 71 cm hinged-type door with no steps.
洋室ツイン(2階1220号室) Western-Style Room (2nd floor #1220)浴室・トイレ・洗面一体型で入口幅65cm、段差22cm。
The bathroom/toilet/sink unit entrance is 65 cm wide with a 22 cm high step
大浴場
-
浴室内(殿方) Men's Bath Interior
浴室入口はスライド戸で幅100cm、段差なし。
The bathroom entrance is a 100 cm wide sliding type door with no step.
姫方入口 Women's Entrance浴場入口はスライド戸で幅139cm、段差なし。
The bath entrance is a 139 cm wide sliding type door with no step.
脱衣場(姫方) Women's Changing Room洗面台下の高さ60cm。ベビーベッドあり。
The sink height is 60 cm and there is a baby bassinette.
露天風呂(姫方入口) Women's Outdoor Bath Entrance露天風呂入口は開き戸で幅75cm、段差8cm。殿方も同じタイプ。
The entrance to the outdoor bath is a 75 cm wide hinged-door with an 8 cm step. The men's bath entrance is the same.
岩盤浴入口 Stone Sauna Entrance男女共用の岩盤浴あり。それぞれの浴場の間にあり。スライド戸、幅74cm、段差なし。
There are bedrock baths (ganban-yoku) in both the women and men's baths, and the entrances are 74 cm wide with no steps.
トイレ
-
多目的トイレ Multipurpose Toilet
1階レストラン奥に多目的トイレあり。手動スライド戸で幅90cm。
There is a multi-purpose toilet located in the back of the 1st floor restaurant- it has a manually-operated, 90 cm wide sliding door.
一般共用トイレ(1階女性) Women's Public Toilet (1st floor)入口は開き戸で幅74cm、段差なし。
The entrance is a 74cm wide hinged door with no steps.
一般共用トイレ(1階女性) Women's Public Toilet (1st floor)個室トイレドア幅49cm、手すり付き。ベビーチェアあり。
The private stall door width is 49 cm with handrails, and there is a baby seat.
貸出備品・サービス対応





