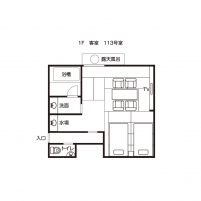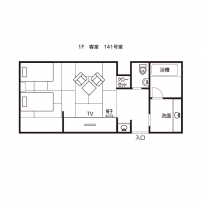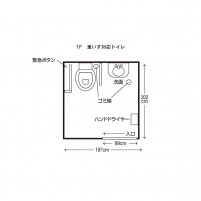バリアフリー Accessiblity
| 視覚 Visual Disabilities | 点字ブロック Braille blocks | × |
|---|---|---|
| 点字案内板 Braille plates | × | |
| 聴覚 Hearing Disabilities | 手話対応 Sign language support | × |
| 車いす Wheelchair Access | 車いす対応トイレ付客室 Room with wheelchair accessible toilet | × |
| 車いす対応共用トイレ Wheelchair accessible shared toilet | ○ | |
| エレベーター Elevator | ○ | |
| 障害者用駐車場 Handicapped parking space | × | |
| 貸出車いす Free wheelchair service | ○ |
| 子育て Child Care |
ベビーカー貸出 Free baby stroller service | × |
|---|---|---|
| 授乳室 Nursing room | × | |
| 託児室 Baby care room | × | |
| ベビーベッド Infant bed | × | |
| ベビーチェア Baby high chair | × | |
| オストメイト Stoma Care |
トイレ Restroom Ostomy Toilets | × |
| その他 Further Information | 貸切風呂 Private bathroom | ○ |
| 個室食対応 Room meal service | × | |
| 特別食対応(できるだけ対応) Special menu service | × | |
| シャワーチェアー貸出 Free shower chair service | ○ | |
| 簡易ベッド貸出 Free bed base service | × |
駐車場・館内設備
-
外観 Exterior
建物入口の一般車横付けとオーダーがあれば従業員による車移動も可能。
Guests' cars are allowed to be drew up to aside of entrance.
Hotel employees will move guests cars up to the request.駐車場 Parking Area一般車40台駐車スペース有り。アスファルト路面。大型バスは事前連絡によりスペースを確保。
Parking area is available for 40 cars, and it is paved with asphalt. Parking area for a bus will be secured by advanced contact.
駐車場 Parking Area駐車場から建物まではコンクリート路面。一部屋根有り。5度から10度傾斜のスロープ有り。
The passageway from parking area to hotel entrance is paved with concrete, and it is partly covered by roof. There is a ramp from 5 to 10 degree.
玄関 Entrance玄関前に13~17cm4段の段差有り。入口左手にインターフォン有り。
There are four steps of 13 to 17 cm high. There is an interphone on the left of the entrance.
正面入口① Main Entrance 1入口幅170cm、センサー式自動スライド戸。段差無し。
The main entrance is 170 cm wide. It is automatic sliding door with sensor. There is no step.
正面入口② Main Entrance 2正面入口入って左手。入口幅142cm、センサー式自動スライド戸。段差無し。
There is another automatic sliding door with sensor on the left, when you enter the main entrance. It is 142 cm wide with no step.
サポートチェア Chair玄関で靴を脱ぐため、16cmの上がり框前にサポートチェア有り。
There is a chair to sit when you take off your shoes. There is a 16 cm high step in the entranceway.
フロント Front Deskカウンター高さ105cm。館内は車いす移動可。
The counter is 105 cm high. Wheelchair users can use their own wheelchair in the building.
客室への階段と車いす昇降機 Stairs to guestrooms and stairlift for wheelchairs客室・大浴場までの廊下に15cm×6段の階段があるため、並行して車いす昇降機を設置。
There are stairs on the way to guestrooms and large pubic bath. The stairs have 6 steps and 15 cm high each. Stairlift is installed along with the stair.
館内エレベーター Elevatorフロントからの階段、車いす昇降機から右手の共用トイレ隣に有り。入口幅79cm。
When you go up the stairs, there is a restroom in the hallway, and you will find an elevator on the right side of the restroom. Elevator entrance is 79 cm wide.
館内エレベーター内部 Inside of the elevator横幅140cm×奥行135cm。手すり、後方確認用鏡、低操作ボタン、開延長、点字表示、浮き出し文字、音声案内、階表示有り。
The elevator is 140 cm wide and 135 cm deep. There are handrails, mirrors, and wheelchair-accessible buttons, door open extension button, braille button, embossed letter, voice guide, and floor indicate.
客室
-
月の坐113号室前階段 Steps in front of Guest Room #113 -Tsuki no za-
部屋前廊下に高さ15㎝×3段の段差有り。
In front of the guest room, there are 3 steps in the hallway and each of them has 15 cm in height.
月の坐(113号室)入口① Entrance #1 / Guest Room #113 -Tsuki no za-入口幅76cmの開き戸。段差無し。
There is a 76 cm wide sliding door with no step.
月の坐(113号室)トイレ Restroom / Guest Room #113 -Tsuki no za-入口①を入って右手に有り。入口幅59cm、段差無し。温水洗浄便座の操作パネルは壁にあり。
Restroom is in the right side of the entrance #1. Restroom entrance is 59 cm wide with no step. Warm water washlette operation panel is installed on the wall.
月の坐(113号室)入口② Entrance #2 / Guest Room #113 -Tsuki no za-和室までの通路幅は108cm。
和室の入口は幅74cm。段差無し。Hallway towards the Japanese-style room is 108 cm wide, and the entrance for the room is 74 cm wide with no step.
月の坐(113号室)室内 Interior / Guest Room #113 -Tsuki no za-15畳の和室。車いすのまま入室可。
Japanese-style room with 15 tatami mats. Guests in wheelchairs can enter as is.
月の坐(113号室)ベッド Beds / Guest Room #113 -Tsuki no za-ベッドの幅120cm×高さ37cm。枕元集中スイッチ有り。
The bed is 120 cm wide and 37 cm high. There are switches to control room lights at the bedside.
月の坐(113号室)洗面所 Washroom / Guest Room #113 -Tsuki no za-手動スライド戸。入口幅74cm、段差無し。洗面台下高さ63cm。
There is a 74 cm manual sliding door with no step. The sink is 63 cm high.
月の坐(113号室)浴室入口 Bathroom Entrance / Guest Room #113 -Tsuki no za-入口幅64cmの開き戸、5cmの段差有り。
There is a 64 cm wide manual sliding door. There is 5 cm step.
月の坐(113号室)浴室 Bathroom / Guest Room #113 -Tsuki no za-浴槽外側高さ36cm、内側深さ55cm、長さ109cm、奥行64cm。床は板張りで滑りにくい。介助者も入れる広さ。
Outside of the bathtub is 36 cm high, and inside is 55 cm deep. It is 109 cm in length and 64 cm in width. The floor material is wood and non-slip. There is enough space which caregiver can enter.
月の坐(113号室)露天風呂 Outdoor bath / Guest Room #113 -Tsuki no za-入口幅99cmの手動スライド戸。20cmと22cmの段差有り。風呂桶の外高34cm、深さ60cm、直径102cm。
Entrance of the outdoor bath is 99 cm wide manual sliding door. There are 20 cm high step and 22 cm high step in front of the entrance. Outside of the bathtub is 34 cm high, 60 cm deep and the diameter is 102 cm.
水の坐(141号室)入口 Entrance / Guest Room #141 -Mizu no za-入口80cm手動スライド戸、段差無し。
The guest room entrance is 80 cm wide manual sliding door with no step.
水の坐(141号室)洗面所 Washroom / Guest Room #141 -Mizu no za-幅79cmの手動スライド戸、段差無し。洗面台下高さ63cm。
The washroom entrance is 79 cm wide manual sliding door with no step. The sink is 63 cm high.
水の坐(141号室)浴室 Bathroom / Guest Room #141 -Mizu no za-入口幅74cmの開き戸、5cmの段差有り。床は滑りにくい板張り。浴槽の大きさは外側高さ32cm、長さ113cm、奥行64cm、浴槽内側深さ55cm。介助者も入れる広さ。
The bathroom entrance is 74 cm wide hinged door. There is 5 cm high step. Outside of the bathtub is 32 cm high. Bathtub size is 113 cm in length, 64 cm in width, and 55 cm in depth. There is enough space which caregiver can enter.
水の坐(141号室)トイレ Restroom / Guest Room #141 -Mizu no za-入口幅78cmの手動スライド戸。段差無し。
The restroom entrance is 78 cm wide manual sliding door. There is no step.
水の坐(141号室)室内 Interior of Guest Room #141 -Mizu no za-15畳の和室。
ベッドの幅120cm×高さ37cm。枕元集中スイッチ有り。ベッドの間隔は113cm。(画像はオープン前のもの)Japanese-style room with 15 tatami mats.
Bed is 120 cm wide and 37 cm high. There are switches to control room lights at the bedside. The space between the bed is 113 cm wide (The picture was taken before opening the hotel).大浴場
-
山月の湯1・入口① Entrance #1 / Large Public Bath #1
客室前廊下の奥突き当り。男女入替有り。幅67cmの手動スライド戸、段差無し。
Large Public Bath is in the end of the hallway of guest rooms. The bathroom is switched between wen's and women's. There is 67 cm manual sliding door with no step.
山月の湯1・入口② Entrance #2 / Large Public Bath #1入口①入って左に有り。幅137cm、開放されているが7cm2段の段差有り。スロープ無し。
There are 2 steps on the left. These steps are 137 cm wide and 7 cm high each. There are no ramp.
山月の湯1・トイレ Restroom #1 / Large Public Bath #1入口②入って正面突き当り。ドア幅53cm段差無し。温水洗浄便座操作パネルは壁側右手に有り。
The restroom is in the end of the entrance #2. The door is 53 cm wide with no step. Warm water washlette operation panel is installed on the wall.
山月の湯1・浴室入口 Bathroom Entrance / Large Public Bath #1幅80cmの手動スライド戸、4cmの段差有り。
There is 80 cm wide manual sliding door. There is 4 cm high step.
山月の湯1・浴室 Bathroom / Large Public Bath #1床材は石で滑りにくい。浴槽に入りやすいように手すり有り。浴槽の縁まで高さ3cm、縁の広さは20cm。浴槽底まで深さ59cm、手すり横に20cm×3段の段差有り。(オープン前の画像のため浴槽にお湯張りなし。)
The flooring material is stone and non-slip. There are handrails to support getting in the bathtub. Outside of the bathtub is 3 cm high, the rim is 20 cm wide. Inside of the bathtub is 59 cm deep. There are 3 steps aside of handrail, each of them are 20 cm high.
山月の湯1・浴室内階段 Stairs in the bathroom / Large Public Bath #1サウナ、露天風呂まで16cm×19段の階段有り。
There are stairs to go to sauna and outdoor bath. The stairs are 19 steps and each of them are16 cm high.
山月の湯1・サウナ Sauna / Large Public Bath #1入口幅64cmの開き戸、段差10cm。
Sauna entrance is 64 cm wide hinged door. There is 10 cm high step.
山月の湯2・入口① Entrance #1 / Large Public Bath #2男女入替有り。入口幅72cmの手動スライド戸、段差無し。
Men's and Women's Bath are switched by time. The entrance is 72 cm wide manual sliding door with no step.
山月の湯2・トイレ Restroom / Large Public Bath #2ドア幅58cm、温水洗浄便座操作パネルは壁側左手に有り。
The door is 58 cm wide. The door is 53 cm wide with no step. Warm water washlette operation panel is installed on the left wall.
山月の湯2・浴室入口 Bathroom Entrance / Large Public Bath #2入口幅76cmの手動スライド戸。5cmの段差有り。
The entrance is 76 cm manual sliding door. There is 5 cm high step.
山月の湯2・浴室 Bathroom / Large Public Bath #2床材は石で滑りにくい。浴槽の高さ30cm、縁の広さ24cm、深さ64cm。33cmと31cmの段差と手すり有り。
The flooring material is stone and non-slip. The outside of the bathtub is 30 cm high, the rim is 24 cm wide, and the inner depth is 64 cm. There are handrails and two steps in the bathtub, one is 33 cm high and the other is 31 cm high.
山月の湯2・露天風呂入口① Outdoor Bath Entrance #1 / Large Public Bath #2幅61cmの手動スライド戸。4cmの段差有り。
The entrance is 61 cm wide manual sliding door. There is 4 cm high step.
山月の湯・露天風呂入口② Outdoor Bath Entrance #2 / Large Public Bath #2幅72cmの手動開き戸。4cmの段差有り。
The other door is 72 cm wide manual hinged door. There is 4 cm high step.
山月の湯2・露天風呂 Outdoor Bath / Large Public Bath #2浴槽の深さ60cm、縁幅4cm。初夏の新緑や秋の紅葉など四季折々の風景を楽しむことができる。
The depth of the bathtub is 60 cm and its rim is 4 cm.
Guests can enjoy the seasonal scenery such as the fresh green in early summer and foliage in autumn.貸切風呂
-
桜雲の湯入口 Entrance / Private Bath -Oun no yu-
幅78cmの手動スライド戸。段差無し。もう一つの貸切風呂紅雲の湯入口も同じ造り。
The entrance is 78 cm wide manual sliding door with no step. The other private bath -Koun no yu- has same design for entrance.
浴室入口 Bathroom Entrance / Private Bath洗い場入口幅79cm、7cmの段差有り。床材は石で滑りにくい。浴室入口は幅76cmの開き戸6cmの段差有り。
The entrance of the washing area is 79 cm wide with 7 cm high step. The flooring material is stone and non-slip. There is the other door to access bathtub. The hinged door is 76 cm wide with 6 cm step.
桜雲の湯・浴室 Bathtub / Private Bath -Oun no yu-浴槽高さは31cm、縁幅6cm、深さは60cm。
Outside of the bathtub is 31 cm high, the rim is 6 cm wide and inside is 60 cm deep.
紅雲の湯浴室 Bathtub / Private Bath -Koun no yu-浴槽高さ48cm、深さは54cm。
Outside of the bathtub is 48 cm high, and 54 cm deep.
トイレ
-
共用トイレ共通入口 Entrance for Public Restroom
フロントから客室への階段を上がって右手に有り。入口幅149cm、段差無し。
There is public restroom on the right of the stairs going to guestrooms from front desk. The entrance is 149 cm wide with no step.
バリアフリートイレ内部 Interior of Accessible Restroom便器に向かって奥行202cm、横幅197cm、右側に可動式U字の手すり、左側に固定式L字の手すりと温水洗浄便座操作パネル、緊急ボタン有り。石鹸、大きいごみ箱、ハンドドライヤーの備品有り。
When facing to the toilet, the room is 202 cm in length and 197 cm in width. There is movable U-shape handrail on the right and fixed L-shape handrail on the left. There is also emergency button, hand soap, large garbage bin, hand dryer.
一般共用トイレ(男性) Men's Public Restroom小便器は2つ、内1つは手すり付き。
There are two urinals, one of them has handrails.
一般共用トイレ(男性) Men's Public Restroomドア幅60cm、段差無し。温水洗浄操作パネルは壁側に有り。
Entrance of the stall is 60 cm wide with no step. Warm water washlette operation panel is installed on the wall.
一般共用トイレ(女性) Women's Public Restroom開き戸幅64cm、段差無し。
The entrance is 64 cm wide hinged door with no step.
一般共用トイレ(女性) Women's Public Restroomドア幅59cm、段差無し。洋式2つ、温水洗浄便座操作パネルは壁側に有り。
Entrance of the stall is 59 cm wide with no step. There are two Western-style toilets. Warm water washlette operation panel is installed on the wall.
貸出備品・サービス対応
-
貸出車イスと簡易スロープ Wheelchair for Guest and Portable Ramp
介助式車いす2台と簡易スロープの貸出可能。
There are two wheelchairs and portable ramp for guest use.
レストラン・宴会場
-
館内レストラン「仙楽」入口 Entrance / Dining Room -SENGAKU-
幅140cmの手動スライド戸。段差無し。
There is 140 wide manual sliding door with no step.
館内レストラン「仙楽」掘りごたつ席 Sunken Kotatsu Seats / Dining Room -SENGAKU-入口幅70cmのスライド戸。段差無し。13席有り。
The entrance is 70 cm wide sliding door with no step. There are 13 private rooms with sunken kotatsu.
館内レストラン「仙楽」カウンター席 Counter Seats / Dining Room -SENGAKU-11席有り。カウンター下高さ59cm。
There are 11 seats. The counter is 59 cm high.







