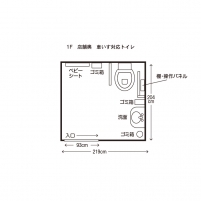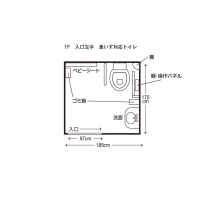バリアフリー Accessiblity
| 視覚 Visual Disabilities | 点字ブロック Braille blocks | × |
|---|---|---|
| 点字案内板 Braille plates | × | |
| 聴覚 Hearing Disabilities | 手話対応 Sign language support | × |
| 車いす Wheelchair Access | 車いす対応トイレ付客室 Room with wheelchair accessible toilet | × |
| 車いす対応共用トイレ Wheelchair accessible shared toilet | ○ | |
| エレベーター Elevator | × | |
| 障害者用駐車場 Handicapped parking space | × | |
| 貸出車いす Free wheelchair service | ○ |
| 子育て Child Care |
ベビーカー貸出 Free baby stroller service | × |
|---|---|---|
| 授乳室 Nursing room | × | |
| 託児室 Baby care room | × | |
| ベビーベッド Infant bed | × | |
| ベビーチェア Baby high chair | × | |
| オストメイト Stoma Care |
トイレ Restroom Ostomy Toilets | × |
| その他 Further Information | 貸切風呂 Private bathroom | × |
| 個室食対応 Room meal service | × | |
| 特別食対応(できるだけ対応) Special menu service | × | |
| シャワーチェアー貸出 Free shower chair service | × | |
| 簡易ベッド貸出 Free bed base service | × |
駐車場
-
総本店・外観 Flagship Store: Exterior
営業時間
食事11:00~17:00
工場見学 9:00~16:00
販売 9:00~17:00
無休(年末年始を除く)Business Hour
Restaurant: 11 am - 5 pm
Factory Tour: 9 am - 4 pm
Shop: 9 am - 5 pm
Open except year-end and New year holidays.
総本店・駐車場 Flagship Store: Parking Area一般車27台分の駐車スペース有り。路面はアスファルト。屋根、点字ブロックは無し。
There are parking areas for 27 cars. The surface is paved with asphalt. There are no roof and tactile tiles.
別館養心庵・外観 Bekkan Youshinann: Exterior営業時間
昼の部 11:00~15:00
夜の部 17:00~22:00【コース料理/要予約】
17:00~19:00【当日のお食事】
火曜日定休
総本店から100m。Business Hour
Lunch Time: 11 am - 3 pm
Dinner Time: 5 pm - 10pm
(dinner course requires reservation in advance)
*Non-reservation dinner will be provided from 5 pm - 7 pm.
Closed: Tuesdays
Location: 100m away from the flagship store.
別館養心庵・駐車場 Bekkan Youshinann: Exterior一般車7台分の駐車場有り。路面はコンクリート。駐車場から建物までスロープ有り。
There are parking lots for seven cars. The surface is paved with asphalt. There is a ramp from the parking to the building.
入り口
-
総本店・入口① Flagship Store: Entrance 1
幅138cmのタッチ式自動スライド戸。段差無し。
The door is 138 cm wide, touch-type automatic sliding door. There is no step.
総本店・入口② Flagship Store: Entrance 2入口幅132cmのセンサー式自動スライド戸。段差無し。
The door is 132 cm wide, automatic sliding door with sensor. There is no step.
総本店入口付近 Flagship Store: Near Entrance入口②を入ってすぐ、物販コーナー前にベンチがあり、座って休憩できる。
There is a bench near -Entrance 2- in front of a shop, and customers can sit and rest.
別館養心庵・入口 Bekkan Youshinann: Entrance入口幅95cmの手動スライド戸。段差無し。
The entrance is 95 cm wide manual sliding door with no step.
店内・館内
-
総本店・売店 Flagship Store: Shop
入口②を入って左手に売店あり。
通路幅最大80cm、最小63cm。地方発送可。There is a shop on your left side when you enter from -Entrance 2-. Maximum width of the aisle is 80 cm and minimum is 63 cm. Shipping is available.
総本店内レストラン Flagship Store: Restaurant入口入って右手に有り。幅88cm、手動スライド戸。段差無し。
Restaurant is located on the right side when you enter from -Entrance 2-. The door is 88 cm wide, manual sliding door. There is no step.
総本店内レストラン Flagship Store: Restaurant営業時間11:00~17:00
メインの通路幅165cm、通路幅最小54cm。Business hour: 11 am - 5 pm
The main aisle is 165 cm wide, minimum width is 54 cm.総本店内レストラン Flagship Store: Restaurantテーブル席26席。カウンター席有り。テーブル下の高さ60cm
There are 26 table seats, and there are also counter seats. The height of the table is 60 cm.
総本店・館内レストラン Flagship Store: Restaurant小上がりは高さ30cm。
There is high raised seating area, and it is 30 cm high.
総本店・見学スペース Flagship Store: Factory Tourガラス越しにうどんの製造作業を見学できる。
窓ガラスまでの高さ102cmCustomers can look the manufacturing work of Udon over the glass window.
There is 104 cm wall to glass window.別館養心庵・販売コーナー Bekkan Youshinann: Sales Corner入口左手に販売コーナー有り。
There is a sales corner on the left side of the entrance.
別館養心庵・店内 Bekkan Youshinann: Interiorテーブル席12席。テーブル下高さ65~66cm。カウンター席有り。通路は車いすで余裕をもって移動できる広さ。
There are 12 table seats. The height of the table is from 65 - 66 cm. There are also counter seats. The aisle is wide enough to move around with wheelchair.
トイレ
-
総本店・多目的トイレ入口 Flagship Store: Multi-Purpose Restroom Entrance
売店、レストランを過ぎた店舗奥右手にに有り。手動スライド戸。入口幅98cm、段差無し。
Multi-Purpose Restroom is in the back of the store passing the shop and the restaurant. Restroom entrance is 98 cm wide manual sliding door, without step.
総本店・多目的トイレ内部 Flagship Store: Multi-Purpose Restroom Inside便器に向かって奥行204cm、幅219cm。洗面台下65cm。
Toward the toilet, the restroom is 204 cm deep and 219 cm wide. The sink is 65 cm high.
総本店・ベビーシート Flagship Store: Multi-Purpose Restroom Baby Cribベビーシート、赤ちゃん用便座、大きいごみ箱有り。
There are baby crib, toddler toilet seat, large garbage box.
総本店・一般共用トイレ(女性) Flagship Store: Women's Public Restroom入口幅73cm段差無し、開き戸。
The entrance is 73 cm wide hinged door without step.
総本店・一般共用トイレ(女性) Flagship Store: Women's Public Restroomドア幅53cm、段差無し。洋式3室。右手側壁に温水洗浄操作パネル有り。
The door of the stall is 53 cm wide. There are three Western-style Restrooms. There is a warm-water washlette operation panel on the right side wall.
総本店・一般共用トイレ(男性) Flagship Store: Men's Public Restroomドア幅73cm段差無しの入口。小便器2器。
The door is 73 cm wide without step. There are two urinals.
総本店・一般共用トイレ(男性) Flagship Store: Men's Public Restroomドア幅54cmの個室1室あり。段差無し。右手側壁に温水洗浄パネル有り。
There is one stall. The door is 54 cm wide without step. There is a warm-water washlette operation panel on the right side wall.
別館養心庵・多目的トイレ Bekkan Youshinann: Multi-Purpose Restroom入口左手の通路突き当りに有り。
Restroom is at the end of the hallway, left side of the entrance.
別館養心庵・多目的トイレ入口 Bekkan Youshinann: Multi-Purpose Restroom Entrance入口幅87cm、段差無し。
The restroom entrance is 87 cm wide without step.
別館養心庵・多目的トイレ内部 Bekkan Youshinann: Multi-Purpose Restroom Interior便器に向かって107cm、幅185cm。右側に固定式L字、左側に可動式U字手すり有り。水洗操作パネルは便座横。ベビーシート、大きいごみ箱有り。
Toward the toilet, the restroom is 107 cm deep and 185 cm wide. There is fixed L-shaped handrail on the right, and movable U-shaped handrail on the left. There is a washlette operation panel next to the toilet. There are also baby crib and large garbage box.
別館養心庵・女子トイレ Bekkan Youshinann: Women's Restroom洋式一室。入口幅55cm、段差無し。右側にI字の手すり有り、水洗操作パネルは便座横。
There is one Western-style restroom. The entrance is 55 cm wide without step. There is I-shaped handrail on the right. The washlette operation panel is next to the toilet.
別館養心庵・一般共用トイレ Bekkan Youshinann: Public Restroom入口幅55cm段差無し。左側にI字の手すり、水洗操作パネルは便座横。
The entrance is 55 cm wide without step. There is I-shaped handrail on the left. The washlette operation panel is next to the toilet.






