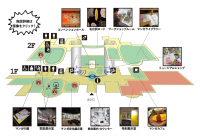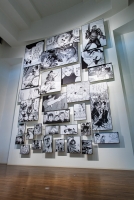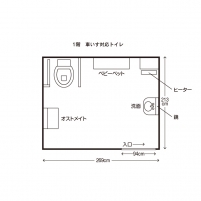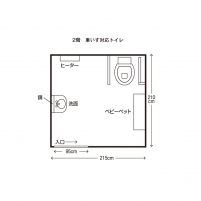バリアフリー Accessiblity
| 視覚 Visual Disabilities | 点字ブロック Braille blocks | ○ |
|---|---|---|
| 点字案内板 Braille plates | ○ | |
| 聴覚 Hearing Disabilities | 手話対応 Sign language support | × |
| 車いす Wheelchair Access | 車いす対応トイレ付客室 Room with wheelchair accessible toilet | × |
| 車いす対応共用トイレ Wheelchair accessible shared toilet | ○ | |
| エレベーター Elevator | ○ | |
| 障害者用駐車場 Handicapped parking space | ○ | |
| 貸出車いす Free wheelchair service | ○ |
| 子育て Child Care |
ベビーカー貸出 Free baby stroller service | ○ |
|---|---|---|
| 授乳室 Nursing room | ○ | |
| 託児室 Baby care room | × | |
| ベビーベッド Infant bed | ○ | |
| ベビーチェア Baby high chair | × | |
| オストメイト Stoma Care |
トイレ Restroom Ostomy Toilets | ○ |
| その他 Further Information | 貸切風呂 Private bathroom | × |
| 個室食対応 Room meal service | × | |
| 特別食対応(できるだけ対応) Special menu service | × | |
| シャワーチェアー貸出 Free shower chair service | × | |
| 簡易ベッド貸出 Free bed base service | × |
駐車場
-
障がい者専用駐車場 Handicapped Parking Space
障がい者専用駐車スペース4台、
一般車180台、大型バス6台の駐車スペースあり。There is free parking for 180 cars, 2 handicapped space, and 6 buses.
館内までの入口 Entrance to the building駐車場から入口までの導線。
This is the way to the entrance from the parking area.
入り口
-
館内入口 Entrance
入口前に階段とスロープあり。
スロープ幅287cm、長さ17m。There are steps and a ramp leading to the entrance. The 17 m long ramp has a 287 cm wide.
館内入口 Entrance入口前点字ブロックがある。
入口扉は2枚あり、いずれも自動ドア(センサー)、幅125cm。There are tactile paving blocks in front of the entrance.
店内・館内
-
館内平面図 Floor plan for hall

館内にはマンガの蔵・各種展示室・マンガライブラリー・ワークショップルームなどがある。
There is a manga storehouse, various exhibition rooms, a manga library, and a workshop room in the facilities.
エレベーター Elevatorエレベーター1台あり。
入口幅81cm、横幅140cm、奥行155cm。There is one elevator with 81 cm wide doors. The car is 140 cm wide by 155 cm long.
エレベーター Elevator手すり・後方確認用鏡・低操作ボタン・開延長・点字表示・音声案内・階表示あり。
There are handrails, mirror, wheelchair-accessible buttons, hold buttons, Braille, an audio guide, and floor guides.
館内 Inside the building常設展示室の通路はスロープとなっており、見学しながら2階へ移動することができる。
順路は1Fから2Fとなっている。
車いすの方はサポートが必要。The aisle is flat and visitors can move upstairs while looking at the hall. The route is from 1st floor to 2nd floor. Wheelchair users need support.
ミュージアムショップ Museum Shopミュージアムショップ前の様子。
階段が3段あるが、スロープもある。The view of the Museum shop. There is a ramp as well as three steps.
ミュージアムショップ Museum Shopスロープ幅113cm、傾度10度、手すりあり。
113 cm wide ramp with handrail and 10 degree slope to the Museum shop.
ミュージアムショップ Museum Shop店内通路幅最小78cm。
店内には複製原画をはじめ、ピンバッジやトートバッグ、マスキングテープなどのオリジナルグッズが販売されている。The aisles are 78 cm wide at the narrowest. Original goods such as duplicated manga, pin badges, tote bags, and masking tapes are on sale in the store.
マンガカフェ Caféカフェでは食券を購入しての利用となる。
券売機のタッチパネルの高さ、最高140cm。
券売機のメニューにはアレルギー表示もある。Visitors need to purchase a meal ticket at the machine at the cafe. The touchscreen of the ticket machine is 140 cm high at maximum. Allergy Information are displayed on the menu of the machine.
マンガカフェ Caféカウンター7席、テーブル席20席あり。
テーブル下の高さは67cm。
店内のメインの通路幅は166cm、最小67cm。There are 7 counter seats and 38 table seats. The tables are 67 cm high.
トイレ
-
多目的トイレ(1F) Multi-Purpose Restroom (1st foor)
スライド・手動ドア。
入口幅94cm、鍵はかけやすい。
94 cm wide manual sliding door with easy lock.
多目的トイレ(1F) Multi-Purpose Restroom (1st foor)縦幅213cm、横幅269cm。
手すり右側U字・可動式、左側L字・固定。操作パネルは壁。The room is 213 cm long by 269 cm wide. There is a fixed L-shaped handrail on the left and a moveable U-shaped handrail on the right. The operation panel of the electronic toilet is next to the toilet on the wall.
多目的トイレ(1F) Multi-Purpose Restroom (1st foor)洗面台下の高さ61cm、ベビーベッドあり。
The bottom of the sink is 61 cm high. Diaper changing station available.
多目的トイレ(1F) Multi-Purpose Restroom (1st foor)オストメイト機能(温水)もあり。
Warm water ostomy toilet function available.
多目的トイレ(2F) Multi-Purpose Restroom (2nd foor)スライド・手動ドア。
入口幅95m、鍵はかけやすい。95 cm wide manual sliding door with easy lock.
多目的トイレ(2F) Multi-Purpose Restroom (2nd foor)縦幅210cm、横幅215cm。
手すり右側L字・固定、左側U字・可動式。操作パネルは壁。
ベビーベッドあり。
The room is 210 cm long by 215 cm wide. There is a fixed L-shaped handrail on the right and a moveable U-shaped handrail on the left. The operation panel of the electronic toilet is on the wall. Diaper changing station available.
男子トイレ(1F) Men's Restroom (1st Floor)小便器5器あり、うち1器に手すりあり。
There are 5 urinals, one of which has a handrail.
男子トイレ(1F) Men's Restroom (1st Floor)洋式3室あり。
うち1室に右側L字の手すりあり。
もう1室にはベビーチェアあり。
操作パネルは壁。There are 3 Western-style rooms, one of which has an L-shaped handrail on the right. The baby chair is in another room. The operation panel of the electronic toilet is on the wall.
女子トイレ(2F) Women's Restroom (2nd Floor)ドアは開き戸、入口幅90cm。
1F女子トイレについては、2Fと同じ造りとなっている。90 cm wide swinging door. Both 1st and 2nd floor women's restrooms have the same structure.
女子トイレ(2F) Women's Restroom (2nd Floor)洋式6室、子供用小便器1器あり。
個室ドア幅53cm。There are 6 Western style stalls and 1 child-sized urinal. The stall doors are 53 cm wide.
女子トイレ(2F) Women's Restroom (2nd Floor)6室のうち、1室に手すりL字あり。
さらに1室にベビーチェアあり。
操作パネルは壁。One of the 6 Western-style rooms has an L-shaped handrail. There is a baby chair in another room. The operation panel of the electronic toilet is on the wall.







