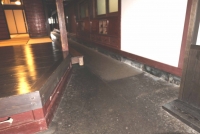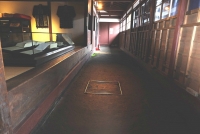バリアフリー Accessiblity
| 視覚 Visual Disabilities | 点字ブロック Braille blocks | × |
|---|---|---|
| 点字案内板 Braille plates | × | |
| 聴覚 Hearing Disabilities | 手話対応 Sign language support | × |
| 車いす Wheelchair Access | 車いす対応トイレ付客室 Room with wheelchair accessible toilet | × |
| 車いす対応共用トイレ Wheelchair accessible shared toilet | ○ | |
| エレベーター Elevator | ○ | |
| 障害者用駐車場 Handicapped parking space | × | |
| 貸出車いす Free wheelchair service | ○ |
| 子育て Child Care |
ベビーカー貸出 Free baby stroller service | × |
|---|---|---|
| 授乳室 Nursing room | × | |
| 託児室 Baby care room | × | |
| ベビーベッド Infant bed | × | |
| ベビーチェア Baby high chair | × | |
| オストメイト Stoma Care |
トイレ Restroom Ostomy Toilets | × |
| その他 Further Information | 貸切風呂 Private bathroom | × |
| 個室食対応 Room meal service | × | |
| 特別食対応(できるだけ対応) Special menu service | × | |
| シャワーチェアー貸出 Free shower chair service | × | |
| 簡易ベッド貸出 Free bed base service | × |
駐車場
-
一般車駐車場 Parking Lot
駐車場は屋外。屋根なし。乗用車6台のスペースあり。大型車は一般車と共用。
There is parking for six cars in the uncovered lot. Bus parking shares the lot.
入り口
-
入口横スロープ Entrance Side Ramp
入口横にスロープあり。
スロープ幅120cm、長さ10m25cm、傾度5度。120cm wide, 10m 25cm long ramp with a 5 degree slope to the entrance.
建物入口 Building Entranceドアは開き戸。両面開いた状態での入口幅156cm、段差なし。
Swinging entrance door that is 156cm wide with both sides open.
店内・館内
-
エレベーター Elevators
エレベーター1台あり。
入口幅79cm、横幅141cm、奥行136cm。
手すり・後方確認用鏡・低操作ボタン・点字表示・音声案内・階表示あり。There is one elevator with 79cm wide doors. The car is 141cm wide by 136cm long. There are handrails, a rear mirror, lowered buttons, braille and audio guidance, and a floor map inside.
1階展示室 1st Floor Exhibition Hall1階展示室への入口幅158cm、段差なし。
158cm wide entrance to the first floor exhibition hall.
1階展示室 1st Floor Exhibition Hall1階展示室には竿燈が展示されている。実際に竿燈に触れ、体験することもできる。
In the gallery are Kanto lanterns which guests are free touch and hold.
1階展示室 1st Floor Exhibition Hallモニターもあり、お祭りの様子をご覧いただける。
A screen shows images of the Kanto festival.
2階展示室 2nd Floor Exhibition Hall2階展示室への入口幅162cm、段差なし。ドアは開き戸、開放。
162cm wide entrance to the second floor exhibition hall. The swinging door is left open.
2階展示室 2nd Floor Exhibition Hall土崎神明社祭の曳山車などが展示されている。
Floats from the Tsuchizaki Shinmei Festival are also on display.
2階展示室 2nd Floor Exhibition Hall2階展示室前の廊下から1階展示室の様子をご覧いただける。ガラス窓までの高さ90cm。
View of the first floor from the second floor hallway. The window is 90cm high off the ground.
3階展示室 3rd Floor Exhibition Hall3階展示室前入口(手前・廊下寄り)、84cm、段差3cmあるが、段差を和らげる為の添え木あり。
84cm wide entrance to the third floor exhibition hall. There is a 3cm step, but there is a ramp.
3階展示室 3rd Floor Exhibition Hall3階展示室前入口(手前・展示室側)、84cm、段差3cmあるが、レール分の段差あり。
84cm wide entrance to the third floor exhibition hall. There is a 3cm step where the door rail is set.
3階展示室 3rd Floor Exhibition Hall竿燈まつりの太鼓が展示されており、実際に触れることができる。
Guests can try playing authentic Kanto taiko drums.
トイレ
-
車いすトイレ Wheelchair-Accessible Toilet
ドアはスライド戸、手動、入口幅82cm。
トイレ内の広さ、便器に向かって縦幅223cm、横幅175cm。82cm wide manual sliding door. Facing the toilet, the room is 223cm long by 175cm wide.
車いすトイレ Wheelchair-Accessible Toilet手すりは右側U字可動式、左側L字固定あり。温水洗浄パネルは便座横にあり。
Adjustable U-shaped handrail on the right, fixed L-shaped handrail to the left. The bidet controls are next to the toilet.
女性用トイレ Women's Restroomドア幅53cm、段差なし。
温水洗浄パネルは便座横にあり。53cm wide door. Bidet controls are next to the toilet.
男性用トイレ Men's Restroom男性用トイレには小便器2器あり、うち1器には手すりあり。
There are two urinals in the men's room, one with handrails.
その他
-
貸出サービス Free Rentals
車いすの貸出2台あり。
自走式1台、介助式1台。There are two wheelchairs available: one manual, one needs someone to push.
金子家住宅への導線 Route to Kaneko Estate館内から隣接している金子家住宅への出入り口。
段差がある為、車いすの方は正面入口横のスロープを利用し、移動していただくこととなる。There is an entrance connected to the Kaneko Estate, but because of the step, guests with wheelchairs should enter using the ramp in front of the building.
金子家住宅への導線 Route to Kaneko Estate正面入口横のスロープを利用し、建物へ向かう際にスロープがある。幅158cm、長さ180cm、傾度8度。スロープ先も車いすで通行できる通路幅となっている。
158cm wide, 180cm long ramp with an 8 degree slope leading to the front entrance.
金子家住宅施設内 Kaneko Estate Premises入口の先に階段2段とスロープあり。
スロープ幅89cm、長さ290cm、傾度8度。There are two steps and a ramp in front of the entrance. The ramp is 89cm wide, 290cm long, and has an 8 degree slope.






