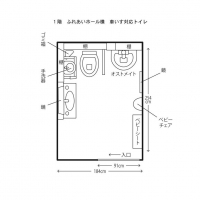バリアフリー Accessiblity
| 視覚 Visual Disabilities | 点字ブロック Braille blocks | ○ |
|---|---|---|
| 点字案内板 Braille plates | ○ | |
| 聴覚 Hearing Disabilities | 手話対応 Sign language support | × |
| 車いす Wheelchair Access | 車いす対応トイレ付客室 Room with wheelchair accessible toilet | × |
| 車いす対応共用トイレ Wheelchair accessible shared toilet | ○ | |
| エレベーター Elevator | × | |
| 障害者用駐車場 Handicapped parking space | ○ | |
| 貸出車いす Free wheelchair service | ○ |
| 子育て Child Care |
ベビーカー貸出 Free baby stroller service | × |
|---|---|---|
| 授乳室 Nursing room | × | |
| 託児室 Baby care room | × | |
| ベビーベッド Infant bed | × | |
| ベビーチェア Baby high chair | × | |
| オストメイト Stoma Care |
トイレ Restroom Ostomy Toilets | ○ |
| その他 Further Information | 貸切風呂 Private bathroom | × |
| 個室食対応 Room meal service | × | |
| 特別食対応(できるだけ対応) Special menu service | × | |
| シャワーチェアー貸出 Free shower chair service | × | |
| 簡易ベッド貸出 Free bed base service | × |
駐車場
-
駐車場(一般車) Parking Lot
一般車用駐車場15台分あり。大型バスの駐車場はなし。
玄関前に車を横付けしての乗降可。There is parking for 15 cars. Pick-up and drop-off in front of the building is permitted. No bus parking.
入り口
-
入口 Entrance
入口には屋根があり、足腰の弱い方なども、車を横付けすれば、雨の日も濡れずに入れる。
The entrance is covered which helps keep guests dry when being dropped off on rainy days.
入口 Entrance入口は手動のスライドドア。内外ドア2つあり、幅は外148cm、内153cm。段差はない。
玄関から受付まで点字ブロックあり。(一部マット、畳が敷かれている)There are two manual sliding doors. The outer is 143cm wide, the inner 153cm wide. There are tactile tiles leading to the reception desk (part of which is covered with a mat).
入口 Entrance玄関で一般の方は靴を脱ぐ。車いすの方はそのまま入場が可能。
Please take off your shoes in the foyer. Guests with wheelchairs can head straight in.
店内・館内
-
ロビー Lobby
館内は目の短いカーペットで車いすは動きやすい。画像はホール後方の入口、開き戸で幅166cm、段差なし。
なまはげ太鼓ライブ開始前はドアは開放されている。
Wheelchairs should have no problem on the short carpet in the facility. The 166cm wide door pictured leads to the hall where the Namahage Taiko performances are held. The door is left open before the show.
ふれあいホール Fureai Hallなまはげ太鼓ライブの会場となるホール。200名収容。ホール内は段差なく、椅子も可動式。
The hall where the Namahage Taiko performances are held holds 200 people. There are no step to enter the hall.
ふれあいホール Fureai Hallホール前方の入口。
後方の入口同様、ドア下段差なし。
The door in front of the hall has the same specification as the rear door.
和室 Japanese-Style Room1階にある和室。広さ21畳、会議等に利用できる。
画像は畳にカーペットを敷いて利用した例。
テーブル下の高さ、55cm。Twenty-one tatami mat sized Japanese style room on the first floor. Available for meetings, etc. A tatami carpet is laid out in the picture shown. The tables bottoms are 55cm high.
トイレ
-
多目的トイレ Multi-Purpose Restroom
1階入口を入って、左奥にある多目的トイレ。
車いす対応だけでなく、オストメイト、ベビーシートなども設置されている。After entering, the restroom is back left. No just wheelchair-friendly, there is also and ostomy toilet and diaper changing station in the room.
多目的トイレ Multi-Purpose Restroomトイレ内の広さは、便器に向かって奥行き254cm、幅184cm。
Facing the toilet, the restroom is 254cm long by 184cm wide.
多目的トイレ Multi-Purpose Restroom洗面台下の高さ60cm。
手すりは向かって右がU字可動、左がL字固定。
便器から手の届く位置に手洗いもある。
壁の操作パネル横に緊急ボタンあり。Adjustable U-shaped handrail on the right, fixed L-shaped handrail on the left. Within reach of the toilet is a sink, bidet controls, and an emergency assistance button. The bottom of the sink is 60cm high.
多目的トイレ Multi-Purpose Restroom温水のオストメイト機能、ベビーシート、ベビーチェアあり。
Warm water ostomy toilet, diaper changing station, and baby chair.
一般共用トイレ Public Restroom多目的トイレの奥に一般共用トイレあり。
The general use restrooms are located past the Multi-Purpose restroom.
一般共用トイレ(男性) Public Restroom (Men's)入口幅95cm、段差なし。女性も同様。
95cm wide entrance with no step to enter. Women's entrance is the same.
一般共用トイレ(男性) Public Restroom (Men's)個室は洋式2つ。ドア幅60cm。L字手すりあり。
There are two Western style stalls with 60cm wide doors and L-shaped handrails.
一般共用トイレ(女性) Public Restroom (Women's)女性は個室洋式4つ。大きさ、設備は男性と同じ。
There are four Western style stalls in the women's room with the same specifications as the men's stalls.
その他
-
足湯 Foot Bath
足湯が2ヵ所あり。
建物は傾斜に沿って建っており、建物脇は坂道と階段になっている。画像は建物上にある足湯。足湯の横にも2~3台分の駐車スペースがあり、車いすの方はこちらが段差なしで利用しやすい。
(冬期、清掃など利用いただけない場合もあり)There are two foot baths in the facility. The building is built on a slope so the outside road is on a hill with steps. This photo is of the foot bath on the top of the building. There are two or three parking spaces next to the bath. Guests with wheelchairs should park here for easy access with no steps. Closed in the winter and for cleaning.





