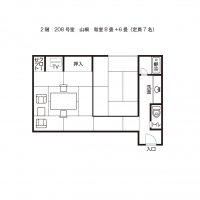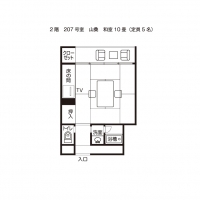バリアフリー Accessiblity
| 視覚 Visual Disabilities | 点字ブロック Braille blocks | × |
|---|---|---|
| 点字案内板 Braille plates | × | |
| 聴覚 Hearing Disabilities | 手話対応 Sign language support | × |
| 車いす Wheelchair Access | 車いす対応トイレ付客室 Room with wheelchair accessible toilet | × |
| 車いす対応共用トイレ Wheelchair accessible shared toilet | × | |
| エレベーター Elevator | ○ | |
| 障害者用駐車場 Handicapped parking space | ○ | |
| 貸出車いす Free wheelchair service | ○ |
| 子育て Child Care |
ベビーカー貸出 Free baby stroller service | × |
|---|---|---|
| 授乳室 Nursing room | × | |
| 託児室 Baby care room | × | |
| ベビーベッド Infant bed | × | |
| ベビーチェア Baby high chair | × | |
| オストメイト Stoma Care |
トイレ Restroom Ostomy Toilets | × |
| その他 Further Information | 貸切風呂 Private bathroom | × |
| 個室食対応 Room meal service | × | |
| 特別食対応(できるだけ対応) Special menu service | × | |
| シャワーチェアー貸出 Free shower chair service | × | |
| 簡易ベッド貸出 Free bed base service | ○ |
駐車場・館内設備
-
駐車場(裏) Parking Lot(Rear)
建物裏にも駐車場があり、合せて30台ほど駐車が可能となっている。
There is a lot our back as well for a total of 30 spaces.
入口 Entrance館内へは段差が21cmあるが、仮設スロープあり。スロープ幅90cm、長さ120cm、傾度4度。
There is a 21cm step into the hotel lobby, but there is a 90cm wide, 120cm long ramp with a 4 degree slope in place.
フロント Reception Deskフロントでのチェックインの他、ロビーでのチェックインも可能。
Check-in is possible either at the desk or in the lobby.
エレベーター Elevatorエレベーター1台あり。
入口幅75cm、横幅135cm、奥行140cm、階表示あり。There is one elevator with 75cm wide doors. The elevator interior is 135cm wide by 140cm long and there is a floor map inside.
客室
-
208号室(和室) Room #208 (Japanese-Style Room) Floor Plan
全景。
和室8畳+小上がり6畳、定員7名。
お部屋への入口幅72cm、段差3cm。小上がり6畳へは段差12cm。Eight tatami mat room with a six tatami mat raised seating area. Max 7 occupants. The room entrance is 72cm wide with a 3cm step up. 12cm step up to the raised seating area.
208号室(和室) Room #208 (Japanese-Style Room) Floor Plan入口開き戸、入口幅80cm、段差なし。
上りかまち14cmあり。The swinging entrance door is 80cm wide. There is a 14cm step up from the foyer.
208号室(和室) Room #208 (Japanese-Style Room) Floor Plan洗面台の奥に浴室あり。
入口幅52cm、段差2cmあり。洗面台の下の高さ49cm。The bath is located past the sink. The entrance is 52cm wide with a 2cm step to enter. The bottom of the sink is 49cm high.
208号室(和室) Room #208 (Japanese-Style Room) Floor Plan浴室の入口幅62cm、段差12cm。(内側の段差9cm)
浴槽内の大きさは長さ99cm、奥行56cm、深さ50cm、外側高さ52cm。The restroom entrance is 62cm wide with a 12cm step to enter (9cm on the inner side). The tub is 99cm long, 56cm wide, 50cm deep, with a 52cm high rim.
208号室(和室) Room #208 (Japanese-Style Room) Floor Planトイレの入口幅52cm、段差5cm、操作パネルは便座横にあり。
The toilet entrance is 52cm wide with a 5cm step. The bidet controls are next to the toilet.
207号室(和室) Room #207 (Japanese-Style Room) Floor Plan全景。
和室10畳、定員5名。
お部屋への入口幅100cm、段差4cm。
Ten tatami mat sized room. Max 5 occupants. The room entrance is 100cm wide with a 4cm step.
207号室(和室) Room #207 (Japanese-Style Room) Floor Plan入口開き戸、入口幅80cm、段差なし。
上りかまち15cm。The swinging entrance door is 80cm wide. There is a 15cm step up from the foyer.
207号室(和室) Room #207 (Japanese-Style Room) Floor Plan洗面・浴室への入口幅56cm、段差1cm弱あり。
洗面台下の高さ49cm。The entrance to the sink and restroom is 56cm wide with barely a 1cm step to enter. The bottom of the sink is 49cm high.
207号室(和室) Room #207 (Japanese-Style Room) Floor Plan浴室入口幅63cm、段差11cm。(内側8cm)
浴槽については208号室と同様。The restroom entrance is 62cm wide with a 11cm step to enter (8cm on the inner side). The tub is 99cm long, 56cm wide, 50cm deep, with a 52cm high rim.
207号室(和室) Room #207 (Japanese-Style Room) Floor Planトイレ入口幅57cm、段差6cm、操作パネルは便座横にあり。
The toilet entrance is 57cm wide with a 6cm step. The bidet controls are next to the toilet.
大浴場
-
女湯(脱衣所入口) Women's Bath (Changing Room Entrance)
脱衣所入口前に段差13cmあり。
入口幅69cm、段差1cm。There is a 13cm high step before the changing room. The entrance is 69cm wide with a 1cm step.
女湯(脱衣所) Women's Bath (Changing Room)脱衣所の様子。
脱衣所内にベンチあり。
洗面台下の高さ60cm。View of the changing room. The sink bottom is 60cm high and there is a bench in the room.
女湯(浴室入口) Women's Bath (Bath Entrance)浴室への入口80cm、段差3cm。
The entrance to the baths is 80cm wide with a 3cm step.
女湯(浴槽) Women's Bath (Pool)浴槽の大きさは、洗い場からの高さ17cm、縁の広さ23cm、浴槽の深さ1段目28cm、2段目31cm。
The tub has a 17cm high, 23cm wide rim. There are two steps to enter; first is 28cm deep, the seceon another 31cm deep.
女湯(貸出) Women's Bath (Rentals)ベビーチェアの貸し出しあり。(女湯のみ)
There are baby chairs available to rent (women's bath only)
女湯(トイレ) Women's Bath (Restroom )女湯・男湯ともに大浴場内にトイレはあるが、いずれも和式となる。
Both the men's and women's sides have a Japanese style toilet in the changing room.
男湯(脱衣所入口) Men's Bath(Changing RoomEntrance)脱衣所への入口幅86cm、段差15cm。
The entrance to the changing room is 86cm wide with a 15cm step.
男湯(脱衣所) Men's Bath(Changing Room)脱衣所の様子。
脱衣所内にベンチあり。
洗面台下の高さ60cm。Interior of the changing room. There is a bench to sit down on and the sink bottom is 60cm high.
男湯(浴室入口) Men's Bath(Changing Room Entrance)浴室への入口幅80cm、段差5cmあり。
The entrance to the baths is 80cm wide with a 5cm step.
男湯(浴槽) Men's Bath(Pool)浴槽の大きさは、洗い場からの高さ19cm、縁の広さ22cm、深さ1段目29cm、2段目31cm。
The bath rim is 19cm high and 22cm wide. The first step is 29cm deep, the second a further 31cm deep.
トイレ
-
女性用共用トイレ Communal Women's Restroom
扉は開き戸、入口幅62cm、段差は内側6cm。
62cm wide swinging door with a 6cm step on the inside.
女性用共用トイレ Communal Women's Restroom和式・洋式1室ずつあり。
入口幅48cm、洋式については操作パネルは便座横にあり。
手すりはなし。One Japanese and Western style stall each. The entrance is 48cm wide. There is a bidet function on the Western style toilet.
男性用共用トイレ Communal Men's Restroom扉は開き戸、入口幅62cm、段差内側7cm。
小便器2器、和式・洋式それぞれ1室ずつで、女性用と同様。62cm wide swinging door with a 7cm step on the inside. There are two urinals and one Japanese and Western stall each with the same designs as the women's room.
貸出備品・サービス対応
-
レストラン・宴会場
-
夕食会場(入口) Dining Room(Entrance)
夕食会場前はスロープ状となっている。幅93cm、長さ142cm、傾度4度。
The ramp on the way to the Dining area is 93cm wide by 142cm long with a 4 degree slope.
夕食会場(入口) Dining Room(Entrance)入口扉スライド・手動、幅81cm、レール分の段差あり。
The manual sliding entrance door is 81cm wide. There is a rail running along the bottom.






