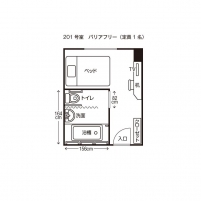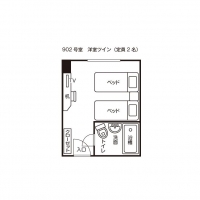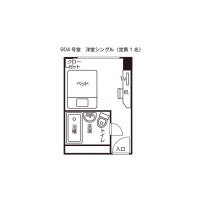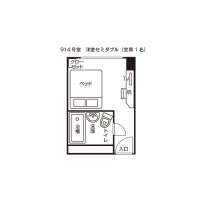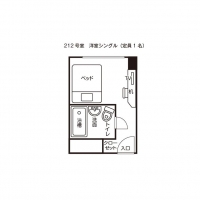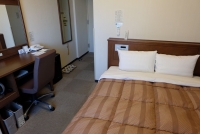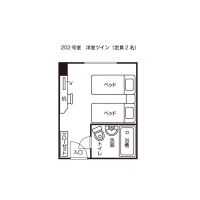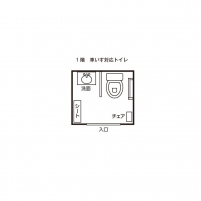バリアフリー Accessiblity
| 視覚 Visual Disabilities | 点字ブロック Braille blocks | × |
|---|---|---|
| 点字案内板 Braille plates | × | |
| 聴覚 Hearing Disabilities | 手話対応 Sign language support | × |
| 車いす Wheelchair Access | 車いす対応トイレ付客室 Room with wheelchair accessible toilet | ○ |
| 車いす対応共用トイレ Wheelchair accessible shared toilet | ○ | |
| エレベーター Elevator | ○ | |
| 障害者用駐車場 Handicapped parking space | ○ | |
| 貸出車いす Free wheelchair service | ○ |
| 子育て Child Care |
ベビーカー貸出 Free baby stroller service | × |
|---|---|---|
| 授乳室 Nursing room | × | |
| 託児室 Baby care room | × | |
| ベビーベッド Infant bed | × | |
| ベビーチェア Baby high chair | × | |
| オストメイト Stoma Care |
トイレ Restroom Ostomy Toilets | × |
| その他 Further Information | 貸切風呂 Private bathroom | × |
| 個室食対応 Room meal service | × | |
| 特別食対応(できるだけ対応) Special menu service | × | |
| シャワーチェアー貸出 Free shower chair service | × | |
| 簡易ベッド貸出 Free bed base service | × |
駐車場・館内設備
-
駐車場 Parking Area
屋外駐車場の利用台数は一般車38台。
一般車の建物入口への横付けは可能だが、従業員による車の移動は行っていない。38 regular cars can park in the outdoor lot. Vehicles can pull up to the building, but staff cannot move guest's cars.
駐車場 Parking Area裏に立体駐車場あり。
利用台数は一般車32台。
There is another lot in the rear that can hold 32 regular cars.
フロント・入口 Front Desk and Entrance入口扉は2枚あり。
どちらも自動ドアで幅130cm、段差なし。There are two 130 cm wide automatic doors with no steps.
フロント・入口 Front Desk and Entranceカウンターが高い場合は、フロント前ロビーのテーブルでもチェックインできる
If the counter is too high for guests, check-in can occur at a lobby table.
エレベーター Elevatorsエレベーターは同タイプ2台あり。
入り口幅78cm、奥行135cm。
ロビー向かって右側が車いす対応エレベーターとなっている。There are two elevators. The entrances are 78 cm wide and the interior is 135 cm deep. The elevator on the right is used for wheelchairs.
エレベーター Elevators(右側)手すり、後方確認用鏡、音声案内あり。
ボタンは低操作ボタン、点字表示、浮き出し文字、階表示あり。
(左側)後方確認用鏡あり、点字表示、浮き出し文字、階表示、音声案内あり。The elevator on the right has handrails, mirrors, wheelchair-accessible buttons, Braille guides, enlarged letter guides, audio guides and floor guides. The one on the left has mirrors, Braille guides, enlarged letter guides, audio guides and floor guides.
喫煙ルーム Smoking Area1階ロビー横に喫煙ルームあり。入口幅75cm、室内は幅135cm、奥行190cm。
The smoking room is to the side of the 1st floor lobby. The entrance is 75 cm wide and the interior is 135 cm wide and 190 cm deep.
客室
-
バリアフリールーム(201号室) Barrier-Free Room (#201)
入口は開き戸、入口幅75cm、段差2cmあり。
部屋の通路幅110cm。The entrance is a 75 cm wide hinged door with a 2 cm step. The hallway is 110 cm wide.
バリアフリールーム(201号室) Barrier-Free Room (#201)ベッドの大きさは幅140cm×高さ45cm。(セミダブルと同じ)
ベッドと壁の幅は45cm。
The bed is 140 cm wide and 45 cm wide. There is a 45 cm space between the bed and the wall (it's the same as the semi-double).
バリアフリールーム(201号室) Barrier-Free Room (#201)ドアはスライド戸・手動、幅82cm、段差なし。
床の素材はFRP樹脂で滑りにくい。
介助者も入ることが出来る。
The entrance is an 82 cm wide sliding door with no step. The floor is made of a non-slip, resinous material. It is caregiver-accessible.
バリアフリールーム(201号室) Barrier-Free Room (#201)手すりは6か所あり。
浴槽の大きさは外側高さ40cm、奥行66cm、長さ105cm、浴槽内深さ45cm。
シャワーヘッドは取り外し可能。There are six places with handrails. The bath is 40 cm high, 66 cm wide, 105 cm long and 45 cm deep. The showerhead is detachable.
コンフォートツイン(902号室) Comfort Twin Room (#902)ドアは開き戸、幅75cm、ドア下段差2cmあり。
車いすのままの入室可能。
ドアが若干重いため力が必要である。The entrance is a 75 cm wide hinged door with a 2 cm step. Wheelchairs can enter as is. The door is a bit heavy so you will need some strength.
コンフォートツイン(902号室) Comfort Twin Room (#902)部屋の通路幅120cm。
ベッドの大きさは幅120cm×高さ45cm、ベッドの間隔30cm。
ベッドは動かせる。
The hallways is 120 cm wide. The moveable beds are 120 cm wide and 45 cm tall with a 30 cm space between.
コンフォートツイン(902号室) Comfort Twin Room (#902)ドアは開き戸、幅60cm、段差9cmあり。
介助者は入れない。
洗面台下の高さ70cm。
トイレの操作パネルは便座横。The toilet entrance is a 60 cm wide hinged door with a 9 cm step. It is not wheelchair-accessible. The sink is 70 cm high. There is a warm water washlette toilet with operation panel next to the toilet.
コンフォートツイン(902号室) Comfort Twin Room (#902)床はFRP樹脂で滑りにくい。
浴槽の大きさは外側高さ49cm、奥行53cm、長さ115cm、内側深さ50cm。
シャワーヘッドは取り外し可能。The floor is made of a non-slip, resinous material. The bath is 49 cm high, 53 cm wide, 114 cm long and 50 cm deep. The showerhead is detachable.
コンフォートシングル(904号室) Comfort Single Room (#904)入口は902号室と同じである。
部屋の通路幅74cm。
ベッドの大きさは幅140cm×高さ25cm。
ベッドは動かせる。
枕元集中スイッチあり。The entrance is the same as room #902. The hallway is 74 cm wide. The moveable bed is 140 cm wide and 25 cm high with light switches at the headboard.
コンフォートシングル(904号室) Comfort Single Room (#904)トイレ・洗面・浴室についても902号室と同じ造りとなっている。
The toilet, bath and sink are the same as room #902's.
コンフォートセミダブル(914号室) Comfort Semi-Double Room (#914)ドアは開き戸、幅75cm、段差2cmあり。
The entrance is a 75 cm wide hinged door with a 2 cm step.
コンフォートセミダブル(914号室) Comfort Semi-Double Room (#914)部屋の通路幅75cm。
ベッドの大きさは幅140cm×高さ45cm。
ベッドは動かせる。
枕元集中スイッチあり。The hallway is 75 cm wide. The moveable beds are 140 cm wide and 45 cm high with light switches at the headboard.
シングルルーム(212号室) Single Room (#212)入口・トイレ・洗面・浴室については902号室と同様。
部屋の通路幅59cm。
ベッドの大きさは幅140cm×高さ25cm。
枕元集中スイッチあり。The toilet, bath and sink are the same as room #902's. The hallway is 59 cm wide. The moveable bed is 140 cm wide and 25 cm high with light switches at the headboard.
セミダブルルーム(214号室) Semi-Double Room (#214)入口・トイレ・洗面・浴室については902号室と同様。
部屋の通路幅74cm。
ベッドの大きさは幅140cm×高さ45cm。
枕元集中スイッチあり。The toilet, bath and sink are the same as room #902's. The hallway is 74 cm wide. The moveable bed is 140 cm wide and 45 cm high with light switches at the headboard.
ツインルーム(202号室) Twin Room (#202)入口・トイレ・浴室については902号室と同じである。
部屋の通路幅110cm。
ベッドの大きさは幅120cm×高さ45cm、ベッドの間隔は35cm。
ベッドは動かせる。
枕元集中スイッチあり。The toilet, bath and sink are the same as room #902's. The hallway is 110 cm wide. The moveable beds are 120 cm wide and 45 cm high with a 35 cm space between the beds, and with light switches at the headboard.
大浴場
-
大浴場入口 Large Bath Entrance
大浴場は男女共通の入口入った後、男女に分かれる。それぞれの入口部分に段差7cmあり。
The men and women's baths share the same initial entrance, but then divide and there is a 7 cm step.
大浴場入口(男性) Large Bath Entrance (Men's)大浴場2つ目の入口。
ドアは開き戸、幅80cm、段差なし。
男湯・女湯はほぼ同じ造りとなっている。The second large bath entrance is an 80 cm wide hinged door with no step. Both the men and the women's baths are of the same construct.
大浴場洗面(女性) Large Bath Sinks (Women's)洗面台下の高さは66cm、車いすの際は横向きでの利用となる。
The sinks are 66 cm high and are wheelchair-accessible if approached from the side.
大浴場トイレ(男性) Large Bath Toilet (Men's)ドア幅55cm、段差なし。
操作パネルは壁。The door is 55 cm wide with no step. There is a warm water washlette toilet with operation panel next to the toilet on the wall.
大浴場浴室入口(男性) Large Bath Bathing Area Entrance (Men's)浴室入口に2cmの段差あり。介助があれば車いすでの利用も可能。
There is a 2 cm step at the bathroom entrance. With caregiver-assistance, wheelchairs can enter.
大浴場浴槽(女性) Large Bath Bathtub (Women's)浴槽出入り用に手すりあり。
浴槽の大きさは洗い場からの高さ4cm、縁の広さ20cm、深さ1段目31cm・2段目31cm。There are handrails into the bath. The bath rim is 4 cm high from the washing area and 20 cm wide. There are two 31 cm steps into the bath.
トイレ
-
車いす対応トイレ Wheelchair-Accessible Toilet
1階に車いす対応トイレあり、女性用トイレと兼用。
入口幅85cm、便器に向かって縦100cm×横178cm。
鍵もかけやすく、車いすで回転できる。
手すり右側L字固定、左側U字可動式。The wheelchair-accessible toilet is located on the 1st floor. Its entrance is 85 cm wide and the interior is 100 cm wide and 178 cm deep. The lock is easy to access and wheelchairs can easily turn around in here. There is a fixed L-shaped and moveable U-shaped handrail.
車いす対応トイレ Wheelchair-Accessible Toilet操作パネルは壁。
操作パネル下に緊急ボタンあり。
ベビーシート・ベビーチェアあり。There is a warm water washlette toilet with operation panel next to the toilet on the wall as well as an emergency call button, baby seat and chair.
車いす対応トイレ Wheelchair-Accessible Toilet洗面台下の高さ68cm、車いすで利用しやすい。
The sink is 68 cm tall and is wheelchair-accessible.
一般共用トイレ1F(男性) Men's Public Toilet (1st Floor)入口ドアはスライド戸・手動、幅80cm、段差なし。
The entrance is an 80 cm wide manual sliding door.
一般共用トイレ1F(男性) Men's Public Toilet (1st Floor)ドア幅54cm、段差なし。
操作パネルは壁。The door is 54 cm wide with no step. There is a warm water washlette toilet with operation panel next to the toilet on the wall.
貸出備品・サービス対応
-
貸出備品 Rentable Equipment
車いす1台貸出あり。(介助式)
シャワーチェアの貸出あり。(背もたれなし)There is 1 wheelchair available. Backless shower chairs are also available
レストラン・宴会場
-
レストラン花茶屋(1階) Restaurant (Hanachaya, 1st Floor)
レストラン入口のドアは開き戸、幅104cm、段差なし。
車いすで利用できる。The restaurant entrance is a 104 cm wide hinged door with no step- it is wheelchair-accessible.
レストラン花茶屋(1階) Restaurant (Hanachaya, 1st Floor)テーブル席44席、カウンター席8席あり。テーブル下の高さ68cm。
メインの通路幅105cm、最小幅20cm。
朝食会場として利用。
利用時間 6:45~9:00There are 44 table seats and 8 counter seats- tables are 68 cm high. The main aisle width is 105 cm and the minimum is 20 cm. It is used as the breakfast dining area 6:45-9:00.
-


