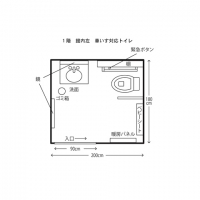バリアフリー Accessiblity
| 視覚 Visual Disabilities | 点字ブロック Braille blocks | × |
|---|---|---|
| 点字案内板 Braille plates | × | |
| 聴覚 Hearing Disabilities | 手話対応 Sign language support | × |
| 車いす Wheelchair Access | 車いす対応トイレ付客室 Room with wheelchair accessible toilet | × |
| 車いす対応共用トイレ Wheelchair accessible shared toilet | ○ | |
| エレベーター Elevator | ○ | |
| 障害者用駐車場 Handicapped parking space | ○ | |
| 貸出車いす Free wheelchair service | ○ |
| 子育て Child Care |
ベビーカー貸出 Free baby stroller service | ○ |
|---|---|---|
| 授乳室 Nursing room | ○ | |
| 託児室 Baby care room | × | |
| ベビーベッド Infant bed | ○ | |
| ベビーチェア Baby high chair | × | |
| オストメイト Stoma Care |
トイレ Restroom Ostomy Toilets | ○ |
| その他 Further Information | 貸切風呂 Private bathroom | × |
| 個室食対応 Room meal service | × | |
| 特別食対応(できるだけ対応) Special menu service | × | |
| シャワーチェアー貸出 Free shower chair service | × | |
| 簡易ベッド貸出 Free bed base service | × |
駐車場
-
障がい者専用駐車場(繁忙期) Handicapped Parking Space (Busy Season)
連休等繁忙期は水族館裏側を障がい者専用駐車場として開放。ただし、屋内まで少々の距離と傾度あり。
On busy days the back parking lot is opened for handicapped parking, however it is a little far from the entrance and located on a slope.
入り口
-
店内・館内
-
エレベーター Elevators
計4台のエレベーターがあり、全順路を回ることができる。
There are four elevators in total which cover all areas of the aquarium.
エレベーター Elevators入口幅90cm、横幅160cm、奥行135cm。
The elevator entrance is 90cm wide. The elevator itself is 160cm wide and 135cm deep.
エスカレーター Escalator順路中、上の階へはエスカレーターを利用。
An escalator brings visitors to the next floor up on the route.
館内 Interiorトイレ、授乳室などの案内看板多数あり。
There are many signs for restrooms, nursing station, etc. along the way.
レストラン「フルット」 -Furutto- Restaurant営業時間11:00~15:00。土休日11:00~15:30。入口幅115cm。
Hours: 11:00 - 15:00. 11:00 - 15:30 on weekends and holidays. THe entrance is 115cm wide.
レストラン「フルット」 -Furutto- Restaurantテーブル席54席。テーブル下の高さ65cm。通路幅最少70cm。
There is table seating for 54. The table height is 65cm and the aisles are 70cm at the narrowest.
ミュージアムショップ Museum Shop開放で、メイン通路幅170cm、最少140cm。
The museum shop has no doors. The main aisle is 170cm wide and 140cm at the narrowest.
トイレ
-
多目的トイレ(1階女子) Multi-Purpose Restroom(1st Floor Women's)
手動スライド戸、入口幅90cm、便器に向かって縦幅200cm、横幅180cm。洗面台下の高さ62cm。
The manual sliding door is 90cm wide. The room is 200cm x 180 cm. The sink height is 62 cm.
多目的トイレ(1階女子) Multi-Purpose Restroom(1st Floor Women's)ベビーシート、簡易式オスメイト(1階のみ)あり。
There is a child seat and ostomy function toilet.
多目的トイレ2F Multi-Purpose Restroom2F各フロアに多目的トイレあり。
There are Multi-Purpose restrooms located on every floor.
多目的トイレ2F Multi-Purpose Restroom2Fオスメイトは1階のみあり。
An ostomy toilet is located on the first floor only.





