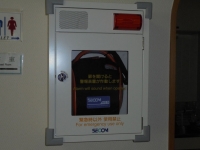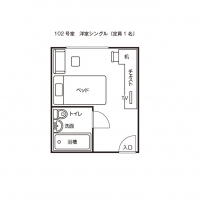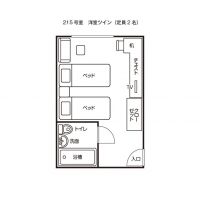バリアフリー Accessiblity
| 視覚 Visual Disabilities | 点字ブロック Braille blocks | × |
|---|---|---|
| 点字案内板 Braille plates | × | |
| 聴覚 Hearing Disabilities | 手話対応 Sign language support | × |
| 車いす Wheelchair Access | 車いす対応トイレ付客室 Room with wheelchair accessible toilet | × |
| 車いす対応共用トイレ Wheelchair accessible shared toilet | ○ | |
| エレベーター Elevator | × | |
| 障害者用駐車場 Handicapped parking space | × | |
| 貸出車いす Free wheelchair service | × |
| 子育て Child Care |
ベビーカー貸出 Free baby stroller service | × |
|---|---|---|
| 授乳室 Nursing room | × | |
| 託児室 Baby care room | × | |
| ベビーベッド Infant bed | × | |
| ベビーチェア Baby high chair | × | |
| オストメイト Stoma Care |
トイレ Restroom Ostomy Toilets | × |
| その他 Further Information | 貸切風呂 Private bathroom | × |
| 個室食対応 Room meal service | × | |
| 特別食対応(できるだけ対応) Special menu service | × | |
| シャワーチェアー貸出 Free shower chair service | × | |
| 簡易ベッド貸出 Free bed base service | ○ |
駐車場・館内設備
-
駐車場 Parking
建物横に屋外50台。
駐車料金無料。
建物入口まで屋根あり。
障がい者用なし。The free, outdoor parking lot can hold 50 vehicles. There are no handicapped spots. There is a roof at the building entrance.
入口 Entrance4段54cmの段差あり。
自動ドア2枚、ドア幅いずれも125cm。There are four 54 cm steps at the entrance. There are 2 sets of 125 cm wide automatic doors.
売店 Shopフロント前に売店設備あり。
購入はフロントで対応。There is a shop in front of the front desk- purchases are made at the hotel front desk.
館内通路 Facility Passageways館内通路の多くに手すりあり。
床材は毛足の短いカーペット。There are many handrails in the building corridors and the floors are carpeted.
館内階段 Facility Stairway館内にはエレベーターなし。スロープが設置されている。
There is no elevator in the building, only stairs.
客室
-
シングル(102号室) Single Room (#102)
入口。
開き戸、取っ手レバー式。
カギ種類シリンダー式。
入口幅81cm。段差なし。The entrance is an 81 cm wide hinged door with lever knob and cylindrical key- there is no step.
シングル(102号室) Single Room (#102)ベッド幅120cm。高さ46cm。
通路幅71cm。The bed is 120 cm wide and 46 cm tall. The hallway is 71 cm wide.
シングル(102号室) Single Room (#102)バストイレ入口。
開き戸、入口幅58cm。
段差20cm。
The bath and toilet entrance is a 58 cm wide hinged door with a 20 cm step.
シングル(102号室) Single Room (#102)浴槽。
長さ102cm。奥行50cm。
外側高さ48cm、内側深さ41cm。
床素材樹脂。
奥壁面に手すりあり。
シャワーヘッド取り外し可能。The bath is 102 cm long, 50 cm wide, 41 cm deep and the outer edge is 48 cm high. The floor is made of an anti-slip resinous material. There are handrails on the wall and the showerhead is detachable.
シングル(102号室) Single Room (#102)トイレ。
温水洗浄便座あり。操作パネルは便座横。There is a warm-water washlette operation remote for the toilet on the side.
ツイン(215号室) Twin Room (#215)入口。
開き戸、取っ手レバー式。
カギ種類シリンダー式。
入口幅81cm。段差なし。The entrance is an 81 cm wide hinged door with lever knob and cylindrical key- there is no step.
ツイン(215号室) Twin Room (#215)ベッド幅120cm、高さ46cm。ベッド間隔24cm。可動
通路幅71cm。The moveable beds are 120 cm wide and 46 cm high with a 24 cm space between them. The hallway is 71 cm wide.
ツイン(215号室) Twin Room (#215)バストイレ入口。
開き戸、入口幅58cm。
段差20cm。The bath and toilet entrance is a 58 cm wide hinged door with a 20 cm step.
ツイン(215号室) Twin Room (#215)浴槽。
長さ102cm。奥行50cm。
外側高さ48cm、内側深さ41cm。The bath is 102 cm long, 50 cm wide, 41 cm deep and the outer edge is 48 cm high.
ツイン(215号室) Twin Room (#215)トイレ。
温水洗浄便座あり。操作パネルは便座横There is a warm-water washlette operation remote for the toilet on the side.
トイレ
-
車いす対応トイレ Wheelchair-Accessible Toilet
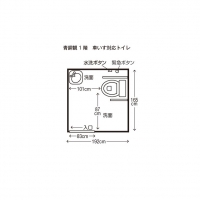
間取りをクリックすると拡大できます。
別棟のレストラン青銅館にあり。Click on the floor plan for an expanded version. The restaurant Seido-Kan is separate from this wing.
車いす対応トイレ Wheelchair-Accessible Toilet入口。
手動スライド戸、入口幅83cm。
カギはかけやすい。
一般用と共用。The entrance is an 83 cm wide manual sliding door- the lock is wheelchair-accessible. It is shared with the other public toilets.
車いす対応トイレ Wheelchair-Accessible Toilet全景。
室内幅は便器に向かって、
縦192cm、横165cm。
車いすで回転可能。
洗面台が個室内にあり、洗面台下高さは60cm。
水洗方式はクツベラ式と足踏み式。
温水洗浄便座操作パネルが便座横にあり。
手すりが便器に向かって右U字可動、左I字固定。
緊急ボタンあり。This is the entire view of the 192 cm wide and 165 cm deep stall. It is big enough to turn around in. The sink is 60 cm high. The flushing mechanism is a shoehorn-shaped lever and a foot pedal. There is a warm-water washlette operation remote for the toilet on the side. There is a moveable U-shaped handrail on the right and a fixed L-shaped one on the left. There is an emergency call button.
一般共用トイレ(1F男性) Men's Public Toilet (1st floor)入口。
開き戸、入口幅75cm。The entrance is a 75 cm wide hinged door.
一般共用トイレ(1F男性) Men's Public Toilet (1st floor)小便器手すりなし2器。
個室洋式1室There are 2 urinals without handrails. There is a western-style toilet as well.
一般共用トイレ(1F男性) Men's Public Toilet (1st floor)ドア幅54cm。
温水洗浄便座あり。操作パネルは便座横。The stall door is 54 cm wide. There is a warm-water washlette operation remote for the toilet on the side.
一般共用トイレ(1F女性) Women's Public Toilet (1st floor)入口。
開き戸、入口幅75cm。The entrance is a 75 cm wide hinged door.
一般共用トイレ(1F女性) Women's Public Toilet (1st floor)ドア幅54cm。
温水洗浄便座あり。操作パネルは便座横。The stall door is 54 cm wide. There is a warm-water washlette operation remote for the toilet on the side.
貸出備品・サービス対応
-
ランドリールーム Laundry Room
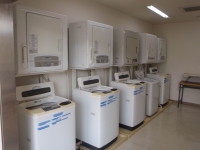
無料で利用できるランドリールームあり。
ズボンプレッサー・アイロンの貸出可。Guests can use the laundry room free of charge. There are also irons and trouser presses available.
テニスコート Tennis Court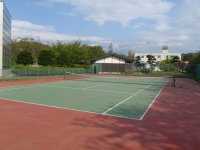
ホテル専用テニスコート1面あり。貸ラケット・ボールあり。
There is one tennis court- rackets and balls are available.
レストラン・宴会場
-
レストラン(青銅館) Restaurant (Seido-Kan)
ホテル棟とは別。
入口自動ドア2枚(センサー式)。136cm・143cm。
段差なし。
営業時間は
朝7:00~9:00
昼11:30~14:00
夕17:00~21:00
昼・夕は一般利用も可能。It is separate from the hotel. There are 2 sets of automatic doors (136 cm and 143 cm wide) with no step. Breakfast is 7:00-9:00, lunch is 11:30-14:00, and dinner is 17:00-21:00. The general public also comes for the lunch and dinner service.
レストラン(青銅館) Restaurant (Seido-Kan)テーブル席50席。テーブル下高さ65cm。
メイン通路幅168cm。最少通路幅70cm。
朝食バイキング時のスタッフ補助可能。
特別食対応(刻み・ミキサー・アレルギー・糖尿病)は可能だが、要事前相談。There are 50 table seats and table height is 65 cm. The main aisle width is 168 cm, and the minimum width for other aisles is 70 cm. The breakfast is buffet, but staff can give assistance. Special dietary needs can be met upon prior consultation.


