バリアフリー Accessiblity
| 視覚 Visual Disabilities | 点字ブロック Braille blocks | × |
|---|---|---|
| 点字案内板 Braille plates | × | |
| 聴覚 Hearing Disabilities | 手話対応 Sign language support | × |
| 車いす Wheelchair Access | 車いす対応トイレ付客室 Room with wheelchair accessible toilet | ○ |
| 車いす対応共用トイレ Wheelchair accessible shared toilet | × | |
| エレベーター Elevator | × | |
| 障害者用駐車場 Handicapped parking space | × | |
| 貸出車いす Free wheelchair service | ○ |
| 子育て Child Care |
ベビーカー貸出 Free baby stroller service | × |
|---|---|---|
| 授乳室 Nursing room | × | |
| 託児室 Baby care room | × | |
| ベビーベッド Infant bed | × | |
| ベビーチェア Baby high chair | × | |
| オストメイト Stoma Care |
トイレ Restroom Ostomy Toilets | × |
| その他 Further Information | 貸切風呂 Private bathroom | ○ |
| 個室食対応 Room meal service | × | |
| 特別食対応(できるだけ対応) Special menu service | × | |
| シャワーチェアー貸出 Free shower chair service | × | |
| 簡易ベッド貸出 Free bed base service | × |
駐車場・館内設備
-
駐車場 Parking
障がい者専用駐車場区画はないが、事前連絡で入口前のスペースに駐車可。
A parking space just beside the entrance is available. Please ask facility before arrival.
入口 Entrance2枚ドアあり。
外から1枚目は手動スライドドア。
入口幅108cm、段差なし。
インターホンあり。
2枚目はセンサー式自動ドア。
入口幅134cm、段差なし。2doors at the entrance, no steps. The first one; W. 108 cm with manual sliding door, The second one; W. 134 cm, automatic door. There's an intercome for support.
入口 Entrance入館後、下足のための上がり框あり。
車いすはスロープ利用し、タイヤをふいてそのまま入館可。
スロープの幅91cm、長さ172cm、傾度9度。There's a step at the entrance hall. A ramp for wheelchair users. Wheels should be wiped off before enter. The ramp; W. 91 cm, L. 172 cm. The slope is 9 degree.
フロント Front Desk床材は畳およびカーペット。
客室でのチェックインは要相談。The floor is either carpeted or covered in tatami. If you need to check-in in a guestroom, please ask facility before arrival.
客室
-
バリアフリールーム(108号室) Barrier Free Room (#108)
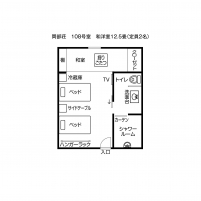
間取りをクリックすると拡大できます。
Click on the floor plan for an expanded version.
バリアフリールーム(108号室) Barrier Free Room (#108)入口。
開き戸式。ドア取っ手は丸型。
カギはシリンダーキー。
入口幅80cm、段差なし。
車いすのまま入室可能。Room entrance; W. 80 cm, hinged door with ball knob and cylindrical key. No steps, wheelchairs can enter as is.
バリアフリールーム(108号室) Barrier Free Room (#108)ベッドの高さ22cm、間隔71cm。
畳間(4.5畳)との間79cm。
畳間の小上がりの高さ41cm、踏み台が2脚あり(高さ22cm)
掘り炬燵になっており、深さは23cm。Beds; H. 22 cm, 71 cm space between beds.
Tatami room; 79 cm space from right bed, 41 cm gap from floor level, and Two easy steps (H. 22cm). Japanese style sunken kotatsu (D, 23 cm)バリアフリールーム(108号室) Barrier Free Room (#108)洗面台と共有入口。
スライド戸入口幅102cm、段差なし。
向かって右側は可動式の手すり。
温水洗浄便座あり。操作パネルは壁。
洗面台の高さ64cm、車いすでも足が入る。Entrance; W; 102 cm, sliding door with no step. Moveable handrail on the right. Warm-water washlette. Remote is on the wall. The sink; H. 64 cm *enough space for wheelchair users.
バリアフリールーム(108号室) Barrier Free Room (#108)シャワーのみ。
カーテンの仕切りで入口幅102cm、段差なし。
タイル素材の床で、シャワーヘッドは取り外し可。
背もたれのシャワーチェア常設。
※温泉がでる蛇口もあり。Shower room (no bath tub) separated with curtain. Entrance; W. 102cm. Floor is tiled and detachable shower head, and chair with back is set. *There is also a tap that hot spring water comes out of.
ツインローベッドルーム(122号室) Twin Room with Low Beds (# 122)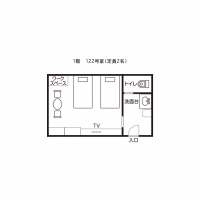
間取りをクリックすると拡大できます。
Click on the floor plan for an expanded version.
ツインローベッドルーム(122号室) Twin Room with Low Beds (# 122)入口ドアはレバー式のシリンダーキー。入口幅72cm、ドア下に段差なし、上がり框に4cmの段差あり。簡易スロープ設置可能。
The entrance; W.72 cm Hinged door with lever knob, cylindrical key. There's 4 cm gap at room entrance. A simple ramp is available for it.
ツインローベッドルーム(122号室) Twin Room with Low Beds (# 122)室内全景。
床は畳素材。車いすのままで入室可。通路幅80cm。
窓際に机下70cmのワークスペースあり。Tatami-mat floor.
You can enter this room straight through with a wheel chair.
Hallway: W. 80cm. There is a desk, 70cm hight space underneath it.ツインローベッドルーム(122号室) Twin Room with Low Beds (# 122)ベッドサイズは幅120cm×高さ50cm、台座の高さは23cm。ベッド間隔は動かせる。
Bed: W.120 cm, H.50cm, excluding matress, H. 23 cm.
ツインローベッドルーム(122号室) Twin Room with Low Beds (# 122)入口入ってすぐ右手に洗面台あり。洗面台下高さは62cm。
Sink is on the right side. There's 62cm height space underneath it.
ツインローベッドルーム(122号室) Twin Room with Low Beds (# 122)トイレ入口幅は78cm、段差なし。向かって右側にI字の可動式手すり、左側に固定式手すりあり。
The toilet entrance: W. 78 cm, no steps. A movable handrail, and fixed one on the other side.
和室(107号室) Japanese-Style Room (#107)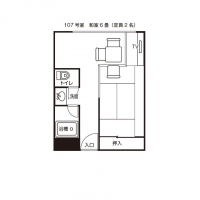
間取りをクリックすると拡大できます。
Click on the floor plan for an expanded version.
和室(107号室) Japanese-Style Room (#107)入口。
開き戸式。ドア取っ手は丸型。
カギはシリンダーキー。
入口幅80cm、段差なし。
車いすのまま入室可能。The entrance: W. 80 cm Ball knob with hinged door, and cylindrical key. No steps. Wheelchairs can enter as is.
和室(107号室) Japanese-Style Room (#107)洗面台詳細。
入口幅58cm、段差2cm。
洗面台下高さ56cm。The washroom entrance is a 58 cm wide with a 2 cm step. There's 56cm height space underneath the sink.
和室(107号室) Japanese-Style Room (#107)浴室詳細。
開き戸式ドア。
入口幅53cm、段差17cm。
床材は樹脂で滑りやすい。
浴槽内長さ73cm、奥行45cm、内側深さ52cm、外側高さ48cm。The bath entrance is a 53 cm wide hinged door with a 17 cm step. The floor is made of an anti-slip resinous material. The bathtub is 73 cm long, 45 cm wide, and 52 cm deep. The outer height is 48 cm.
和室(107号室) Japanese-Style Room (#107)トイレ詳細。
入口幅53cm、段差9cm。
洋式1器。
温水洗浄便座あり。操作パネルは便座横。The toilet entrance is 53 cm wide with a 9 cm step. There is a western-style toilet. There is a warm-water washlette operation remote for the toilet on the side.
和室(125号室) Japanese-Style Room (#125)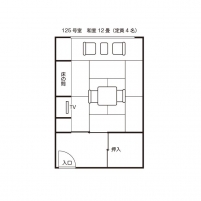
間取りをクリックすると拡大できます。
Click on the floor plan for an expanded version.
和室(125号室) Japanese-Style Room (#125)入口。
開き戸式。ドア取っ手は丸型。
カギはシリンダーキー。
入口幅80cm、段差なし。
車いすのまま入室可能。The entrance is an 80 cm wide hinged door with round knob and cylindrical key- there is no step. Wheelchairs can enter as is.
和室(128号室) Japanese-Style Room (#128)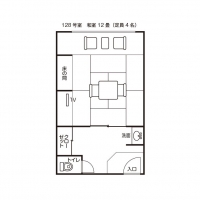
間取りをクリックすると拡大できます。
Click on the floor plan for an expanded version.
和室(128号室) Japanese-Style Room (#128)入口。
開き戸式。ドア取っ手はレバー。
カギはシリンダーキー。
入口幅67cm、上り框に段差4cm。
車いすのまま入室可能。The entrance is a 67 cm wide hinged door with lever knob and cylindrical key- there is no step. There is a 4 cm step up. Wheelchairs can enter as is.
和室(128号室) Japanese-Style Room (#128)洗面台詳細。
洗面台下高さ55cm。There's 55cm hight space underneath the sink.
和室(128号室) Japanese-Style Room (#128)トイレ入口。
入口幅57cm、段差3cm。The toilet entrance: W. 57 cm with 3 cm step.
和室(128号室) Japanese-Style Room (#128)トイレ詳細。
手すりあり。
温水洗浄便座あり。操作パネルは便座横。There are handrails. A warm-water washlette is available. Remote is on the other side of the handrail.
和洋室(223号室) Japanese/Western-Style Room (#223)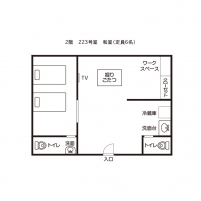
間取りをクリックすると拡大できます。
Click on the floor plan for an expanded version.
和洋室(223号室) Japanese/Western-Style Room (#223)入口。
開き戸式。ドア取っ手はレバー。
カギはシリンダーキー。
入口幅67cm、ドア下段差なし、上がり框4cmの段差あり。
車いすのまま入室可能。
通路幅50cm。
The entrance: W. 67 cm Hinged door with lever knob and cylindrical key. No step at the door but 4cm gap to enter the room.
和洋室(223号室) Japanese/Western-Style Room (#223)部屋全景その1。
入口側の部屋。
窓側に掘りごたつ設置。
奥の間への上がり框段差は23cm。This is the entire view of the room. The moveable beds are 100 and 120 cm wide, and 50 cm tall. There is a 100 cm space between the beds.
和洋室(223号室) Japanese/Western-Style Room (#223)部屋全景その2。
奥の間から入口側。
掘りごたつ向こうのワークスペース隣にクローゼットあり。This is the entire view of the room from the back of the room.
和洋室(223号室) Japanese/Western-Style Room (#223)洗面台が室内に2カ所あり。
写真は入口右手の洗面台。開放型段差なし、洗面台下高さは62cm。
There are two sinks. (The photo is on the right side one) No steps. There's 62cm height space underneath it.
和洋室(223号室) Japanese/Western-Style Room (#223)トイレも室内に2カ所あり。写真は奥の間側トイレ。
入口はいずれもスライド戸で段差なし。
どちらも壁側にI字の手すりあり。There are additionally two western-style toilets.
Manual sliding doors, Handrails, and no steps.
*The photos' is just beside beds.
大浴場
-
大正風呂 Taisho Bath
入口。
男女が毎日21時に入れ替わり。(他の風呂も同様)
手動スライドドア。
入口幅112cm、入口には段差はないが直後に下り階段あり。The men and women's baths switch places every night at 21:00. The entrance is a 112 cm wide manual sliding door with no step, but after entering you soon have to go down some stairs.
大正風呂 Taisho Bath浴室入口までの動線
1段あたり19cmの段差が6段あり。
浴室入口は手動スライドドア。
段差は17cmと19cmの2段。There are six of 19 cm steps toward the bathroom. There are Two more steps (17cm and 19cm) at the bath room door. The bathroom door is a manual sliding door.
大正風呂 Taisho Bath洗い場・浴槽詳細。
洗い場の床材はタイルで少し滑りやすい。
浴槽は洗い場からの高さ3cm。
縁の広さ13cm。
浴槽内深さ1段目まで32cm、2段目までさらに28cm。The tile floor can be slippery. From the washing area, the bath edge is 3 cm tall and 13 cm wide. There are 2 steps into the bath (32 and 28 cm).
桜風呂 Sakura Bath入口。
男女が毎日21時に入れ替わり。(他の風呂も同様)
手動スライドドア。
入口幅73cm、入口には段差はないが直後に下り階段あり。The men and women's baths switch places every night at 21:00. The entrance is a 73 cm wide manual sliding door with no step, but after entering you soon have to go down some stairs.
桜風呂 Sakura Bathトイレ。
入口入室直後にあり。
開き戸式。
ドア幅58cm、段差3cm。
固定式手すりあり。
温水洗浄便座あり、操作パネルは便座横。The bath is located right after the bathroom entrance. The entrance is a 58 cm wide hinged door with a 3 cm step. There are fixed handrails. There is a warm-water washlette operation remote for the toilet on the wall.
桜風呂 Sakura Bath入口入場直後の階段。
1段あたり17cmが5段。
手すりあり。These stairs come right after the entrance. There are five 17 cm steps with handrails.
桜風呂 Sakura Bath脱衣場・浴室入口。
脱衣に使えるベンチあり。
浴室入口は手動スライド式。
入口段差3段計26cm。There are benches in the changing room. The bathroom entrance is a manual sliding door with three 26 cm steps.
桜風呂 Sakura Bath洗い場・浴槽詳細。
床材はタイルで滑りにくい。
洗い場からの高さ3cm、縁の広さ12cm、深さ1段目まで31cm、2段目までさらに28cm。The stone floor is anti-slip. From the washing area, the bath edge is 3 cm tall and 12 cm wide. There are 2 steps into the bath (31 and 28 cm).
渓流露天風呂 Outdoor Bath with Mountain Stream桜風呂から利用可能。
開き戸式。
入口幅75cm、段差14cm。It's connected with 'Sakura Bath'. Its entrance is a 75 cm wide hinged door with a 14 cm step.
渓流露天風呂 Outdoor Bath with Mountain Stream2枚目の戸。
開き戸式。
入口幅74cm、段差なし。The second door.
74 cm wide hinged door with no step.
渓流露天風呂 Outdoor Bath with Mountain Stream浴槽詳細。
床材は石材で滑りにくい。
洗い場からの高さ0cm、深さ1段目まで18cm、2段目までさらに13cm、3段目までさらに34cm。The stone floor is anti-slip. From the washing area, the bath edge is 0 cm tall. There are 3 steps into the bath (18, 13, and 34 cm).
庭園露天風呂 Outdoor Bath with Garden手動スライドドア。
入口幅79cm、上り框13cm。
The manual sliding door is 79 cm wide with a 13 cm step up.
庭園露天風呂 Outdoor Bath with Garden浴室入口。
入口幅80cm、段差8cm。The bathroom entrance is 80 cm wide with an 8 cm step.
庭園露天風呂 Outdoor Bath with Garden洗い場の床材は石材と板張りで滑りにくい。
洗い場からの高さ18cm、浴槽の縁の広さ22cm、浴槽内1段目まで29cm、2段目までさらに26cm。The stone floor is anti-slip. From the washing area, the bath edge is 18 cm tall and 22 cm wide. There are 2 steps into the bath (29 and 26 cm).
貸切風呂
-
貸切専用露天風呂 Private Outdoor Bath
入口。
手動スライドドア。
入口幅87cm、段差8cm。The entrance is an 87 cm wide manual sliding door with an 8 cm step.
貸切専用露天風呂 Private Outdoor Bath洗面所・脱衣所・浴室入口。
洗面台下高さ60cm。
脱衣用ベンチあり。
浴室入口のドアは手動スライドドア。
入口幅79cm、段差なし。This is the washroom/changing room and bathroom entrance. The sink is 60 cm high and there is a bench. The bathroom door is a 79 cm wide manual sliding door with no step.
貸切専用露天風呂 Private Outdoor Bath床材は板で滑りにくい。
洗い場からの高さ5cm。
浴槽の縁の広さ22cm、浴槽内深さ1段目まで36cm、2段目までさらに30cm。The stone floor is anti-slip. From the washing area, the bath edge is 5 cm tall and 22 cm wide. There are 2 steps into the bath (36 and 30 cm).
トイレ
-
一般共用トイレ(男性) Men's Public Toilet
小便器3、うち手すり付き1。
洋室個室1室。There are 2 urinals without handrails and one with. There is a western-style toilet as well.
一般共用トイレ(男性) Men's Public Toilet個室詳細。
ドア幅61cm、段差なし。
手すりあり。
温水洗浄便座あり。操作パネルは壁The stall doors are 61 cm wide with no step. There are handrails. There is a warm-water washlette operation remote for the toilet on the wall.
一般共用トイレ(女性) Women's Public Toilet個室詳細。
温水洗浄便座あり。操作パネルは壁。
ベビーチェアあり。There is a warm-water washlette operation remote for the toilet on the side. There is a baby chair.
レストラン・宴会場




