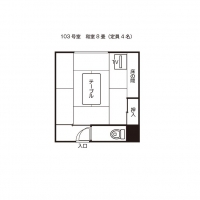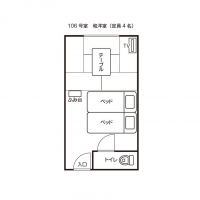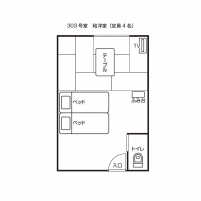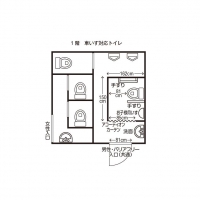バリアフリー Accessiblity
| 視覚 Visual Disabilities | 点字ブロック Braille blocks | ○ |
|---|---|---|
| 点字案内板 Braille plates | × | |
| 聴覚 Hearing Disabilities | 手話対応 Sign language support | × |
| 車いす Wheelchair Access | 車いす対応トイレ付客室 Room with wheelchair accessible toilet | ○ |
| 車いす対応共用トイレ Wheelchair accessible shared toilet | ○ | |
| エレベーター Elevator | × | |
| 障害者用駐車場 Handicapped parking space | × | |
| 貸出車いす Free wheelchair service | ○ |
| 子育て Child Care |
ベビーカー貸出 Free baby stroller service | × |
|---|---|---|
| 授乳室 Nursing room | × | |
| 託児室 Baby care room | × | |
| ベビーベッド Infant bed | ○ | |
| ベビーチェア Baby high chair | ○ | |
| オストメイト Stoma Care |
トイレ Restroom Ostomy Toilets | × |
| その他 Further Information | 貸切風呂 Private bathroom | × |
| 個室食対応 Room meal service | × | |
| 特別食対応(できるだけ対応) Special menu service | × | |
| シャワーチェアー貸出 Free shower chair service | ○ | |
| 簡易ベッド貸出 Free bed base service | ○ |
女性用の内風呂は脱衣場まで車いすで行くことが可能です。
授乳室はないものの、ご要望に応じて授乳コーナーの設置が可能です。
駐車場・館内設備
-
駐車場 Parking
一般車50台駐車可能。広いスペースで大型バスも駐車可能。
Fifty regular cars can be parked here- there is plenty of space for buses.
建物入口 Building Entrance建物入口へ車両横付けできる。駐車場は砂利。
Vehicles can briefly pull up into the drop-off/pick up area.
入口 Entrance入口はスライド戸、幅170cm。滑り止め付きのスロープあり。幅91cm、長さ101cm、傾度11度。
The entrance is a 170 cm wide sliding door. An anti-slip ramp has been placed- it is 91 cm wide, and 101 cm long with an 11 degree slope.
2階客室階段 Second Floor Guest Room Stairway2階客室利用時の階段。手すり付き。
To access the 2nd floor guestrooms, guests must use the stairs- there are handrails.
客室階段(新館) New Building Guest Room Stairway新館客室利用時の階段。手すり付き、点字ブロックあり。
These are the stairs that lead to the new wing guestrooms. There are handrails and tactile tiles for the blind.
売店 Shop特産品等、種類豊富。最少通路幅70cm。
Many local specialties and a variety of other items are sold. The minimum aisle width is 70 cm.
売店 Shopフロント奥には、「子授かりの湯」としても有名な「ふけの湯神社」あり。
In the back of the front desk there is the Kosazakuri-no-Yu which is Fuke-no-Yu's Shinto shrine.
客室
-
和室(103号室) Japanese-Style Room (#103)

間取りをクリックすると拡大できます。
Click on the floor plan for an expanded version.
和室(103号室) Japanese-Style Room (#103)入口は開き戸、幅75cm、段差3cm、上がりかまち12cm。8畳、定員4名。
The entrance is a 75 cm wide hinged door with a 3 cm step. There is a 12 cm step up. It is a 4-person, 8 tatami mat room.
和室(103号室) Japanese-Style Room (#103)バス、洗面なし。トイレ入口幅60cm。
There is no sink or bath. The toilet entrance is 60 cm wide.
和洋室(106号室) Japanese/Western-Style Room (#106)
間取りをクリックすると拡大できます。
Click on the floor plan for an expanded version.
和洋室(106号室) Japanese/Western-Style Room (#106)入口は開き戸、幅72cm、段差なし。
The entrance is a 72 cm wide hinged door with no step.
和洋室(106号室) Japanese/Western-Style Room (#106)ベッドは2つ、貸出ベッドあり。畳は6畳、部屋定員4名。同種類の客室2室あり。
There are 2 beds- cots are available. This is a 4 person, 6 mat room- there are 2 other rooms of this same type.
和洋室(106号室) Japanese/Western-Style Room (#106)ベッドは幅105cm、高さ60cm、間隔15cm、動かすことができる。
The moveable beds are 105 cm wide, and 60 cm high with a 15 cm space between.
和洋室(106号室) Japanese/Western-Style Room (#106)バス、洗面なし。トイレ入口幅60cm。
There is no sink or bath. The toilet entrance is 60 cm wide.
和洋室(新館2階303号室) New Building Japanese/Western-Style Room (2nd floor, #303)
間取りをクリックすると拡大できます。
Click on the floor plan for an expanded version.
和洋室(新館2階303号室) New Building Japanese/Western-Style Room (2nd floor, #303)入口は開き戸、幅90cm、段差なし。ベッドは2つ、貸出ベッドあり。畳は7.5畳、部屋定員4名。
The entrance is a 90 cm wide hinged door with no step. There are 2 beds-cots are available. It is a 4-person, 7.5 tatami mat room.
和洋室(新館2階303号室) New Building Japanese/Western-Style Room (2nd floor, #303)洗面・トイレ別タイプ。トイレ手すりあり。
The sink and toilet are separate. There are handrails in the toilet.
大浴場
-
館内露天風呂 Outdoor Bath (located within the building)
写真手前から男性露天風呂、女性内湯(女性露天風呂へ続いている)、男性内湯入口。男性内湯入口幅68cm、段差4cm。簡易スロープあり。
The men's outdoor bath is in the foreground, the women's in the background. The inner bath entrances of both sexes are 68 cm wide with a 4 cm step- there is a ramp.
脱衣場 Changing Room脱衣場入口は段差10cm×2段あり。男・女湯ともおむつ交換台あり。女湯にはベビーベッドもあり。
There are two 10 cm steps at the changing room entrance. Both the men and women's have diaper changing tables- the women's has a bassinette.
館内露天風呂(男性) Outdoor Men's Bath (located within the building)入口幅80cm、段差4cmあり。
The entrance is 80 cm wide with a 4 cm step.
露天風呂 Outdoor Bath駐車場を越えてなだらかなくだり坂の右手に男女別の露天風呂あり。その先左側には混浴露天風呂、樽風呂あり。
Passing the parking area and walking down the gentle hill and on the right, you will find the men and women's outdoor bath, and before that is the mixed outdoor bath, and barrel baths.
トイレ
-
車いす対応トイレ Wheelchair-Accessible Toilet

間取りをクリックすると拡大できます。
Click on the floor plan for an expanded version.
車いす対応トイレ Wheelchair-Accessible Toilet入口は車いす対応トイレ、男子トイレ共通。開き戸で入口幅81cm、段差2cm。
This toilet is located in the men's toilet- the entrance is 81 cm wide with a 2 cm step.
車いす対応トイレ Wheelchair-Accessible Toilet車いす対応トイレ入口はアコーディオン式で幅85cm、便器に向かって縦81cm、横80cm。ベビーチェアあり。
The door is an 85 cm wide accordion-style door. The stall is 81 cm wide and 80 cm deep. There is a baby chair.
貸出備品・サービス対応




