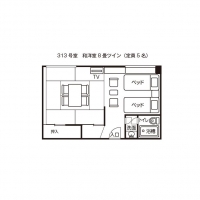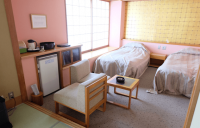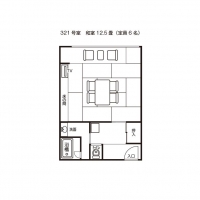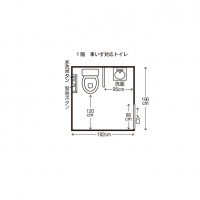バリアフリー Accessiblity
| 視覚 Visual Disabilities | 点字ブロック Braille blocks | × |
|---|---|---|
| 点字案内板 Braille plates | × | |
| 聴覚 Hearing Disabilities | 手話対応 Sign language support | × |
| 車いす Wheelchair Access | 車いす対応トイレ付客室 Room with wheelchair accessible toilet | × |
| 車いす対応共用トイレ Wheelchair accessible shared toilet | ○ | |
| エレベーター Elevator | ○ | |
| 障害者用駐車場 Handicapped parking space | × | |
| 貸出車いす Free wheelchair service | ○ |
| 子育て Child Care |
ベビーカー貸出 Free baby stroller service | ○ |
|---|---|---|
| 授乳室 Nursing room | × | |
| 託児室 Baby care room | × | |
| ベビーベッド Infant bed | ○ | |
| ベビーチェア Baby high chair | ○ | |
| オストメイト Stoma Care |
トイレ Restroom Ostomy Toilets | × |
| その他 Further Information | 貸切風呂 Private bathroom | × |
| 個室食対応 Room meal service | × | |
| 特別食対応(できるだけ対応) Special menu service | × | |
| シャワーチェアー貸出 Free shower chair service | ○ | |
| 簡易ベッド貸出 Free bed base service | ○ |
駐車場・館内設備
-
駐車場 Parking
建物奥の駐車スペースも含め一般車100台、大型バス10台駐車可能。
Including the back area, the parking lot can hold 100 regular cars and 10 large buses.
館外入口 Outside Building Entrance建物入口へ車両横付け可能。車寄せ屋根あり。
Vehicles can pull up into the drop-off/pick up area- it is roofed.
入口 Entrance入口扉は2枚あり。どちらも自動ドアで段差なし。1つ目のドア幅155cm、2つ目のドア幅174cm。
There are 2 sets of automatic doors; the first is 155 cm wide and the second is 174 cm- neither have steps.
エレベーター(客室) Elevator (to guest rooms)客室前2台あり。入口幅88cm、横幅160cm、奥行150cm。手すり、鏡、低操作ボタンあり。
Guestrooms are on the 2nd floor. The elevator entrance is 88 cm wide and the interior is 160 cm wide and 150 cm deep. There are handrails, mirrors and wheelchair-accessible buttons.
エレベーター(ラウンジ前) Elevator (in front of the lounge)ラウンジ前2台あり。入口幅80cm、横幅140cm、奥行110cm。
This elevator is 80 cm wide at the entrance and the interior is 140 cm wide and 110 cm deep.
売店 Shopフロント前売店。通路幅最少72cm。営業時間7:00~10:00、15:00~22:00.
The shop is located in front of the front desk. The minimum aisle width is 72 cm. Business hours are 7:00-10:00, 15:00-22:00.
バー(クラブ桂子/ラウンジ桂子) Bar (Club Keiko/Lounge Keiko)入口幅80cm、階段2段あり。テーブル席、カウンター席で約30席。カウンターテーブル下の高さ65cm。
The entrance is 80 cm wide and there are two steps. There are 30 seats at tables and counters- they are 65 cm tall.
客室
-
和洋室(313号室) Japanese/Western-Style Room (#313)

間取りをクリックすると拡大できます。
Click on the floor plan for an expanded version.
和洋室(313号室) Japanese/Western-Style Room (#313)入口は開き戸で幅80cm、段差なし。
The entrance is an 80 cm wide hinged door with no step.
和洋室(313号室) Japanese/Western-Style Room (#313)
ベッドは2つ。高さ50cm、ベッド間隔65cm、動かすことができる。
There are 2 moveable beds that 50 cm high with 65 cm of space between them.
和洋室(313号室) Japanese/Western-Style Room (#313)畳は8畳スペース、部屋定員5名。
This is a 5-person, 8 tatami mat room.
和洋室(313号室) Japanese/Western-Style Room (#313)バス・トイレ一体型で洗面は別。洗面入口幅58cm、洗面台下の高さ55cm。
The bath and toilet are one unit and the sink is separate. The washroom entrance is 58 cm wide and the sink is 55 cm high.
和洋室(313号室) Japanese/Western-Style Room (#313)トイレ入口幅52cm、段差6cm。
The toilet entrance is 52 cm wide with a 6 cm step.
和室(321号室) Japanese-Style Room (#321)
間取りをクリックすると拡大できます。
Click on the floor plan for an expanded version.
和室(321号室) Japanese-Style Room (#321)入口は開き戸で幅76cm、上がりかまち段差13cm。
The entrance is a 76 cm wide hinged door with a 13 cm step up.
和室(321号室) Japanese-Style Room (#321)12.5畳、定員6名。この他10畳・11畳、定員5名部屋あり。
This is a 6-person, 12.5 tatami mat room. There are also 6-person, 10-11 tatami mat rooms as well.
和室(321号室) Japanese-Style Room (#321)広縁段差あり。大きめのソファーあり。
There is a wide edged step. There is a large sofa.
和室(321号室) Japanese-Style Room (#321)バス・トイレ・洗面それぞれ別タイプ。トイレ入口幅52cm、段差なし。
The bath, toilet and sink are all separate. The toilet entrance is 52 cm wide with no step.
和室(321号室) Japanese-Style Room (#321)バス入口幅54cm、段差15cm。洗面入口幅57cm、段差なし。
The bath entrance is 54 cm wide with a 15 cm step, and the washroom entrance is 57 cm with no step.
大浴場
-
浴室(男性) Men's Bath
吉祥の湯「男性」。入口はスライド戸で幅76cm、段差5cm。
The men's bath, Kissho-no-Yu, has a 76 cm sliding door with a 5 cm step
浴室(女性) Women's Bath吉祥の湯「女性」。入口はスライド戸で幅82cm、段差5cm。
The women's bath, Kissho-no-Yu, has an 82 cm sliding door with a 5 cm step.
大浴場までの導線 Access to Large Bath通路幅は広い。途中緩やかな坂あり。
The corridor is wide and in the middle there is a gentle hill.
入口(女性) Women's Entrance大浴場入口幅178cm、段差12cm。
The large bath entrance is 178 cm wide with a 12 cm step.
脱衣場(女性) Women's Changing Room脱衣場には畳のスペースあり。ベンチ、ベビーベッドもあり。
There is a tatami mat area in the changing room, as well as benches and a baby bassinette.
露天風呂入口(男性) Men's Outdoor Bath Entrance露天風呂入口はスライド戸で幅83cm、段差1cm。
The outdoor bath entrance is an 83 cm wide sliding door with a 1 cm step.
トイレ
-
車いす対応トイレ Wheelchair-Accessible Toilet

間取りをクリックすると拡大できます。
Click on the floor plan for an expanded version.
車いす対応トイレ Wheelchair-Accessible Toilet1階ラウンジ前に車いす対応トイレあり。入口はスライド戸で、幅86cm、便器に向かって縦幅190cm、横幅182cm。
This toilet is located in front of the 1st floor lounge. The entrance is an 86 cm wide sliding door. The toilet is 190 cm wide and 182 cm deep.
一般共用トイレ(男性) Men's Public Toilet入口幅77cm、個室ドア幅49cm。入口傾度6度。
The entrance is 77 cm wide and the stalls are 49 cm wide- there is a 6 degree slope at the entrance.
貸出備品・サービス対応
-
レストラン・宴会場
-
宴会場(コンベンションホール) Banquet Hall (Convention Hall)
コンベンションホール「だんぶり」。586㎡、最大250名。朝食会場としても利用。
The Danburi Convention Hall is 586 ㎡ and can hold 250 guest- it is used as the breakfast dining area.
宴会場(長者の間) Banquet Hall (Choja-no-Ma)216畳、最大120名程度。4分割利用可能。
This is a 216 mat room and can hold 120 guests- can be divided into 4 rooms.
-




