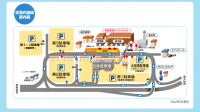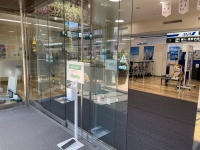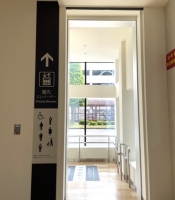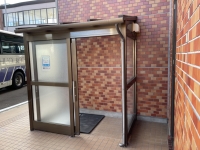バリアフリー Accessiblity
| 視覚 Visual Disabilities | 点字ブロック Braille blocks | ○ |
|---|---|---|
| 点字案内板 Braille plates | ○ | |
| 聴覚 Hearing Disabilities | 手話対応 Sign language support | × |
| 車いす Wheelchair Access | 車いす対応トイレ付客室 Room with wheelchair accessible toilet | × |
| 車いす対応共用トイレ Wheelchair accessible shared toilet | ○ | |
| エレベーター Elevator | ○ | |
| 障害者用駐車場 Handicapped parking space | ○ | |
| 貸出車いす Free wheelchair service | ○ |
| 子育て Child Care |
ベビーカー貸出 Free baby stroller service | ○ |
|---|---|---|
| 授乳室 Nursing room | ○ | |
| 託児室 Baby care room | × | |
| ベビーベッド Infant bed | ○ | |
| ベビーチェア Baby high chair | ○ | |
| オストメイト Stoma Care |
トイレ Restroom Ostomy Toilets | ○ |
| その他 Further Information | 貸切風呂 Private bathroom | × |
| 個室食対応 Room meal service | × | |
| 特別食対応(できるだけ対応) Special menu service | × | |
| シャワーチェアー貸出 Free shower chair service | × | |
| 簡易ベッド貸出 Free bed base service | ○ |
※ベビーカーは航空会社対応
※救護室に簡易ベッドあり
駐車場
-
第1駐車場(障がい者用) Parking Lot #1(handicap Spaces)
障がい者用は17台分あり。一部は屋根あり。
There are 17 handicapped spots, some with a roof.
第1駐車場(障がい者用) Parking Lot #1(handicap Spaces)障がい者用駐車スペースには対象者以外駐めないようコーンが置かれている。
自身で動かせない場合は、空港管理事務所にTELすると職員が来て外してくれる。There are cones in the handicapped spots to discourage general use. If unable to move the cones yourself, please call the airport office, which will send staff out to assist.
第1駐車場 Parking Lot #1障がい者用駐車スペースの横には出口に通じるスロープが設置されている。
There is a slope leading from the handicapped spots to the entrance.
第3駐車場 Parking Lot #3第2駐車場向かいにある第3駐車場。470台。ターミナルから遠くなるので駐車料金は割安になる。
Across from lot 2 is lot 3 which has sparking for 470 cars. Due to the distance to the terminal, parking in lot 3 is discounted.
立体駐車場 Parking Garage第1駐車場内にある立体駐車場。第1駐車場のゲートから入った後、立体駐車場のゲートを通る。746台。
立体駐車場3階からターミナル2階に連絡通路がつながっている。The entrance to the parking garage can be found after entering the lot 1 gate. There is parking for 746 cars in the the garage and a bridge connecting the third floor to the second floor of the terminal building.
立体駐車場(障がい者用) Parking Garage(Handicap Spaces)立体駐車場1階にも障がい者用スペース4台分あり。
There are handicapped parking spots on the first floor of the parking garage.
立体駐車場 Parking Garageエレベーター2台あり。車椅子の方でも2階以上の駐車スペースを利用できる。
There are two elevators, allowing access to the second floor even for wheelchairs.
立体駐車場 Parking Garageエレベーターの入口幅90cm。広さは幅160cm、奥行き150cm。
手すり、後方確認用鏡、点字表示、音声案内あり。The elevator doors are 90cm wide. The elevator is 160cm wide and 150cm deep and features handrails, braille, audio guidance, and a rear mirror.
一般車乗降場 Drop-Offターミナル前の道路に設置されている一般車の乗降スペース。歩道と車道の段差もゆるやかな傾斜で解消されている。
The general drop-off is located in front of the terminal building. To allow ease of access, the curb is sloped.
駐車場から入口まで Parking Lot to Entranceターミナル側から駐車場を見た図。
横断歩道部分の歩道と車道の段差は傾斜で解消されている。Looking at the parking lot from the terminal building. The curb at the crosswalk has been sloped to allow ease of access.
駐車場から入口まで Parking Lot to Entrance第1駐車場からターミナルに向かう通路には点字ブロックが設置されている。
Bumpy tiles along the path from lot 1 to the terminal building are in place to assist the visually impaired.
駐車場から入口まで Parking Lot to Entrance到着出口側の横断歩道。車道との段差はゆるやかな傾斜で解消。
Crosswalk by the arrivals terminal exit. The curb between the road and sidewalk is gently sloped.
立体駐車場(多目的トイレ) Parking Garage(Multi-Purpose Restroom)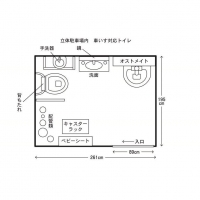
平面図をクリックすると拡大できます。
Click the floor plan to enlarge.
立体駐車場(多目的トイレ) Parking Garage(Multi-Purpose Restroom)立体駐車場1階にある多目的トイレ。入口はセンサー式自動ドア。
The Multi-Purpose restroom on the first floor of the parking garage has an automatic door.
立体駐車場(多目的トイレ) Parking Garage(Multi-Purpose Restroom)入口幅89cm。
トイレ内の広さは便器に向かって幅195cm、奥行き261cm。The entrance is 89cm wide. Facing the toilet, the room is 195cm wide and 261cm long.
立体駐車場(多目的トイレ) Parking Garage(Multi-Purpose Restroom)便器から手の届く位置に手洗いあり。
温水のオストメイト機能もある。There is a sink within reach of the toilet. There is also ostomy functionality.
立体駐車場(多目的トイレ) Parking Garage(Multi-Purpose Restroom)トイレ内にベビーシートと可動式の棚もある。
There is a diaper changing station and adjustable shelf in the room.
入り口
-
入口 Entrance
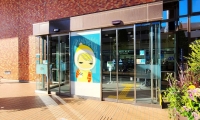
JAL側、ANA側、到着ロビー側とおもに3ヵ所の出入り口があるが、造りはほぼ同じ。
ドア幅98cm、センサー式自動ドアで段差なし。There are three entrances in front of the JAL counter, ANA counter, and arrival lobby. The automatic doors are 98cm wide with no step to enter.
入口 Entrance
ターミナル前の通路には入口まで点字ブロックが設置されている。
There are bumpy tiles to assist the visually impaired from outside the terminal to the entrances.
店内・館内
-
無人案内所 Information Desk (remote)
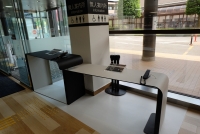
カウンター高さ90㎝、車いす用カウンター高さ70㎝。卓上専用電話の受話器を取ると係り員につながる。
Counter for wheelchair user,70cm high. Hang up a phone, and you can talk to an operator.
エレベーター Elevators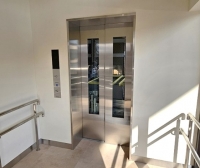
国内線ターミナルにはエレベーターが3台。
画像は国内線ターミナル中央にあるエレベーター。There are three elevators in the domestic terminal. Pictured is the first floor arrivals lobby elevator.
エレベーター Universal designed elevator (domestic terminal)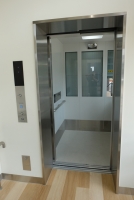
国内線ターミナル中央エレベーター。入口幅86㎝、内部の横幅148cm、奥行き130㎝。後方確認用鏡、低操作ボタン、点字表示、浮き出し文字、音声案内、階表示有り。
It is located in the domestic terminal. The door is 86cm wide, and the car is 86cm wide, 130cm deep, mirror, and a lower control panel with an floor announcement.
レストラン 稲庭本舗・明治佐助商店(2階) Restaurant (2nd floor)秋田の郷土料理を提供する和食レストラン。
入口開放で幅94cm、段差なし。
Restaurant serving authentic Akita cuisine. The open entrance is 94cm wide with no step to enter.
レストラン 稲庭本舗・明治佐助商店(2階) Restaurant (2nd floor)テーブル席30席、テーブル下の高さ66cm。
テーブルと椅子は原則として固定。There is table seating for thirty. The table bottoms are 66cm high. Most ables and chairs are fixed to the ground.
レストラン 稲庭本舗・明治佐助商店(2階) Restaurant (2nd floor)車椅子の方はこちらのカンターの椅子を外した方が利用しやすい。
Customers with wheelchairs can use the counter after moving the chairs.
レストラン あきた茶房(2階) Akita Chabou Restaurant (2nd floor)秋田の食材を使った料理が味わえるカフェレストラン。
入口は開放で幅165cm、段差なし。Cafe restaurant that uses local Akita ingredients. The open entrance is 165cm wide with no step.
レストラン あきた茶房(2階) Akita Chabou Restaurant (2nd floor)ソファタイプのテーブル席はフロアと椅子の部分に18cmの段差あり。
The booth seats are 18cm high.
レストラン あきた茶房(2階) Akita Chabou Restaurant (2nd floor)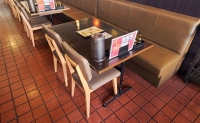
車椅子の場合は、こちらの可動式の椅子・テーブルの席が利用しやすい。
子供用の椅子もあり。The moveable table and chairs space is recommended for customers with wheelchairs. There are high chairs for children.
エスカレーター Escalator1階から2階への移動はエスカレーターの利用も可能。
There is an escalator connecting the first and second floors.
総合案内(1階到着ロビー) Information Counter(1st Floor Arrivals Lobby)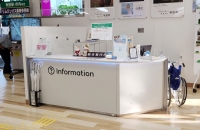
到着ロビーに総合案内あり。空港ターミナルの施設案内やアクセス情報の提供、観光相談など対応。
There is an information counter in the departure lobby. Look here for answers to airport information, directions, and sightseeing recommendations.
ファミリーマート(1階) Family Mary (1st floor)1階にファミリーマートが入っている。
There is a Family Mart convenience store on the first floor.
喫煙室 Smoking Room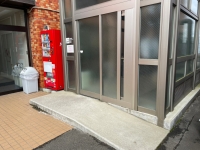
国内線ターミナル建物の外にあり、入り口手前にスロープあり。(到着ロビーそば)
Smoking Room is located outside of the domestic terminal. There is a slope in front of the entrance of Smoking Room.(near arrival lobby)
救護室(1階) First Aid Station (1st floor)1階JALカウンター脇に救護室がある。通常は施錠されているので利用の際は総合案内所に連絡して借りる。
The first aid station is located next to the JAL counter on the first floor. Kept locked, please notify the information counter when necessary.
おみやげ広場「あ・えーる」(2階売店) A Eru Souvenir Shop(2nd Floor)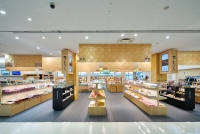
2階にある売店。秋田のお土産を豊富に取り揃えている。
Second floor souvenir shop that carries a wide range of Akita souvenirs.
授乳室(2階) Nursing Room (2nd floor)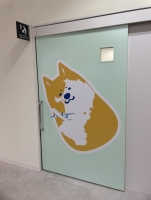
授乳室。
Nursing room located near the Komorebi Cafe on the second floor.
授乳室(2階) Nursing Room (2nd floor)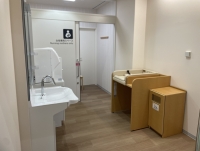
ベビーベッド、調乳機、洗面台が設置されている。奥は授乳スペース。
There are chairs and a crib in the room.
トイレ
-
多目的トイレ(国内線1階) Multi-Purpose Restroom(Domestic Terminal 1st Floor )
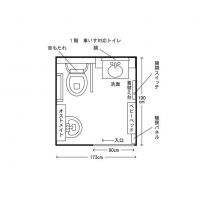
平面図をクリックすると拡大できます。
Click the floor plan to enlarge.
多目的トイレ(国内線1階) Multi-Purpose Restroom(Domestic Terminal 1st Floor )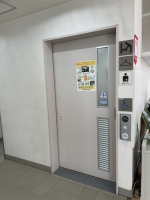
到着ロビー近くにあるトイレ。ドアの開閉ボタンあり。
入口幅90cm。
Restroom near the arrivals lobby. The button activated door is 90cm wide.
多目的トイレ(国内線1階) Multi-Purpose Restroom(Domestic Terminal 1st Floor )トイレの広さは便器に向かって幅173cm、奥行き190cm。
Facing the toilet, the room is 173cm wide by 190cm long.
多目的トイレ(国内線1階) Multi-Purpose Restroom(Domestic Terminal 1st Floor )洗面台下の高さ66cm。手すりは向かって左にL字固定、右にU字可動。
L字手すり近くに緊急ボタンあり。The bottom of the sink is 66cm high. Fixed L-shaped handrail to the left, adjustable U-shaped rail to the right. There is an emergency assistance button next to the L-shaped handrail.
多目的トイレ(国内線1階) Multi-Purpose Restroom(Domestic Terminal 1st Floor )温水洗浄のオストメイトあり。
There is a warm water ostomy toilet in the room.
多目的トイレ(国内線1階) Multi-Purpose Restroom(Domestic Terminal 1st Floor )ベビーシートと着替え台も設置されている。
There is a diaper changing station and changing platform in the room.
一般共用トイレ(国内線1階/女性) Public Restroom(Domestic Terminal 1st Floor /Women's)到着ロビー近くの一般共用トイレ。入口幅82cm。男性も同じ
女性トイレの手洗い場横にベビーシートあり。General use restroom near the arrivals lobby. The entrance is 82cm wide. As in the women's room, there is a diaper chaning station next to the sink in the men's room.
一般共用トイレ(国内線1階/女性) Public Restroom(Domestic Terminal 1st Floor /Women's)個室は洋式5つ。
ドア幅54cm。個室内にL字固定の手すりとベビーチェアあり。
男性トイレは洋式2、和式2、小便器5で内1つ手すりあり。ベビーチェアはなし。There are four Western and one japanese style stalls. The stall doors are 54cm wide. Inside the stalls are a fixed L-shaped handrail and baby chair. There are two Western and Japanese style stalls each and five urinals in the men's room. One urinal has handrails. No baby chairs in the men's room.
多目的トイレ(国内線2階東側) Multi-Purpose Restroom(Domestic Terminal 2nd Floor East Side)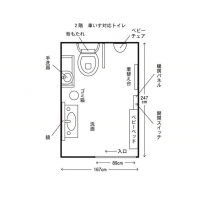
平面図をクリックすると拡大できます。
Click the floor plan to enlarge.
多目的トイレ(国内線2階東側) Multi-Purpose Restroom(Domestic Terminal 2nd Floor East Side)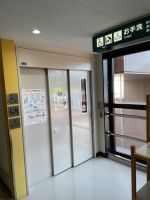
おみやげ広場(売店)とにぎわい広場の奥にあるトイレ。一般共用トイレの奥に多目的トイレがある。
Restroom past the souvenir shop. The multi-purpose restroom is located in the rear of the general use restroom.
多目的トイレ(国内線2階東側) Multi-Purpose Restroom(Domestic Terminal 2nd Floor East Side)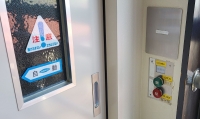
ドアの開閉はドア横のボタンで。
Open/close button is located next to the door.
多目的トイレ(国内線2階東側) Multi-Purpose Restroom(Domestic Terminal 2nd Floor East Side)入口幅89cm。
広さは便器に向かって幅167cm、奥行き247cm。The entrance is 89cm wide. Facing the toilet, the room is 167cm wide by 247cm long.
多目的トイレ(国内線2階東側) Multi-Purpose Restroom(Domestic Terminal 2nd Floor East Side)手すりは便器に向かって左にL字固定、右にU字可動。便器から手が届くところに手洗いあり。
壁に操作ボタン、緊急ボタンあり。
ベビーチェアもある。Facing the toilet, fixed L-shaped handrail on the left, adjustable U-shaped handrail on the right. There is a sink within reach of the toilet. Control buttons and emergency assistance button are found on the wall. There is a baby chair in the room as well.
多目的トイレ(国内線2階東側) Multi-Purpose Restroom(Domestic Terminal 2nd Floor East Side)ベビーシートと着替え台あり。
There is a diaper changing station and changing platform in the room.
一般共用トイレ(国内線2階東側/男性) Public Restroom(Domestic Terminal 2nd Floor East Side/Men's)2階多目的トイレの手前。
男性用入口幅96cm。女性は90cm。In front of the second floor Multi-Purpose restroom. The men's entrance is 96cm wide. The women's entrance is 90cm wide.
一般共用トイレ(国内線2階東側/男性) Public Restroom(Domestic Terminal 2nd Floor East Side/Men's)小便器5つ。内1つ手すりあり。
トイレ内は段差なし。There are five urinals, one with handrails. No steps in the restroom.
一般共用トイレ(国内線2階東側/男性) Public Restroom(Domestic Terminal 2nd Floor East Side/Men's)個室は洋式4つ。ドア幅49cm。
個室内にL字固定の手すりあり。
ベビーチェア付きの個室もある。There are three Western and one Japanese style stalls. The stall doors are 49cm wide. Inside the stalls are fixed L-shaped handrails. One of the stalls has a baby chair as well.
一般共用トイレ(国内線2階東側/女性) Public Restroom(Domestic Terminal 2nd Floor East Side/Women's)個室は洋式7つ。
女性用トイレ内には授乳室と更衣室もある。There are six Western and one Japanese style stalls. Inside the women's room is a nursing room and changing room as well.
一般共用トイレ(国内線2階東側/女性) Public Restroom(Domestic Terminal 2nd Floor East Side/Women's)個室のドア幅48cm。
The stall doors are 48cm wide.
一般共用トイレ(国内線2階東側/女性) Public Restroom(Domestic Terminal 2nd Floor East Side/Women's)L字固定の手すりあり。
ベビーチェアも付いている。There are fixed L-shaped handrails and baby chairs in the restroom.
一般共用トイレ(国内線2階東側/女性) Public Restroom(Domestic Terminal 2nd Floor East Side/Women's)ベビーシートが付いている個室もある。
Some of the stalls have diaper changing stations inside.
一般共用トイレ(国内線2階東側/女性) Public Restroom(Domestic Terminal 2nd Floor East Side/Women's)トイレ内の授乳室。ベビーシートあり。ドア幅は58cmでドア下は段差なし。
Nursing room inside the restroom. Inside is a diaper changing station. The door is 58cm wide with no step to enter.
一般共用トイレ(国内線2階東側/女性) Public Restroom(Domestic Terminal 2nd Floor East Side/Women's)トイレ内の更衣室。
ドア幅48cm、ドア下6cmの段差あり。Changing room inside the restroom. The door is 48cm wide with a 6cm step to enter.
一般共用トイレ(国内線2階西側) Public Restroom(Domestic Terminal 2nd Floor West Side)入口幅100cm。授乳室、喫煙ルームなども並びにある。
Restroom near the Komorebi Cafe. The entrance is 100cm wide. The nursing room and smoking room are located in the same hallway.
一般共用トイレ(国内線2階西側/女性) Public Restroom(Domestic Terminal 2nd Floor West Side/Women's)個室は洋式3でドア幅57cm。個室内に手すりとベビーチェアがある。
The Western style stall doors are 57cm wide. There are handrails and baby chairs in the stalls.
一般共用トイレ(国内線2階西側/女性) Public Restroom(Domestic Terminal 2nd Floor West Side/Women's)ベビーシートもあり。
There is a diaper changing station inside.


