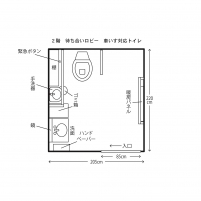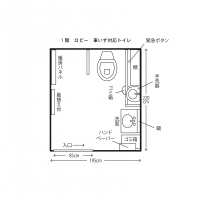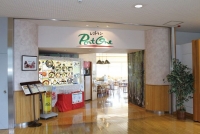バリアフリー Accessiblity
| 視覚 Visual Disabilities | 点字ブロック Braille blocks | ○ |
|---|---|---|
| 点字案内板 Braille plates | ○ | |
| 聴覚 Hearing Disabilities | 手話対応 Sign language support | × |
| 車いす Wheelchair Access | 車いす対応トイレ付客室 Room with wheelchair accessible toilet | × |
| 車いす対応共用トイレ Wheelchair accessible shared toilet | ○ | |
| エレベーター Elevator | ○ | |
| 障害者用駐車場 Handicapped parking space | ○ | |
| 貸出車いす Free wheelchair service | ○ |
| 子育て Child Care |
ベビーカー貸出 Free baby stroller service | × |
|---|---|---|
| 授乳室 Nursing room | ○ | |
| 託児室 Baby care room | × | |
| ベビーベッド Infant bed | ○ | |
| ベビーチェア Baby high chair | ○ | |
| オストメイト Stoma Care |
トイレ Restroom Ostomy Toilets | ○ |
| その他 Further Information | 貸切風呂 Private bathroom | × |
| 個室食対応 Room meal service | × | |
| 特別食対応(できるだけ対応) Special menu service | × | |
| シャワーチェアー貸出 Free shower chair service | × | |
| 簡易ベッド貸出 Free bed base service | × |
駐車場
-
駐車場 Parking
第1・2駐車場(7:30~19:45)合わせて368台駐車可能。
第3駐車場(道の駅として24時間開放)は一般車20台駐車可能。Lots 1 and 2 have a combined capacity for 368 cars and are open from 7:30 to 19:45. Lot 3 is open 24 hours and has parking for 20 cars.
車いす専用駐車場 Wheelchair Accessible Parking Spaces第1駐車場に4台あり(屋根付き)。
第3駐車場には2台あり。There are four covered handicapped parking spaces in lot 1 and two in lot 3.
建物までの通路 Path to Building車いす駐車場からは屋根がつついているので、雨雪に当たらず施設内に行くことが出来る。
The path from the handicapped spots to the building is protected from rain and snow by a roof.
車いす専用停車場 Wheelchair Accessible Curbside車いす専用の車両が横付けできる停車場があり。
There is parallel parking in available for handicapped vehicles.
入り口
-
建物入口(出発口側) Departure Wing Entrance
左側は出発入口、右側は到着出口となっている。
外側、内側共に自動センサースライド戸幅130cm、段差はなし。
(到着出入口も同様である)
The departures entrance is located on the left, arrivals exit on the right. Both have 130cm wide automatic sliding doors. The door from the baggage claim to the lobby is the same.
店内・館内
-
搭乗手続きロビー Ticketing Lobby
天井が高く、明るい開放的なロビーとなっている。
車いす搭乗者は搭乗手続き後、航空会社の車いすの利用となる。(ベビーカー利用者も同様)The lobby is filled with natural lighting and features a high ceiling. After finishing check-in procedures, guests with wheelchairs must switch to the airline's wheelchairs.
館内階段 Staircase搭乗待合室は2階になる。
階段については点字表示あり。The departures waiting lobby is located on the second floor. There bumpy tiles on the staircase to assist the visually impaired to the area.
館内エスカレーター Escalator手前3枚フラットになっているため、高齢者にも乗りやすいようになっている。
The escalator leaves a three-step space before climbing and leveling off to provide ease of access for older guests.
館内エレベーター Elevator入口幅90cm。
横幅140cm、奥行き154cm。
手すり、低操作ボタン、点字表示、音声案内、階表示あり。The elevator entrance is 90cm wide. The elevator is 140cm wide and 154cm deep. There are handrails, mirror, lowered buttons, braille, audio guidance, and floor map inside.
出発ロビー Departure Lobby広い空間になっており、車いす利用者でも、動きやすい。
The lobby is spacious and easily accommodates wheelchair movement.
搭乗待合室 Departure Gate Lobbyシルバーエリアという、優先エリアあり。
There is priority seating for the elderly and others.
到着エリアエレベーター Arrivals Elevator入口幅90cm。
横幅160cm、奥行き135cm。
手すり、後方確認用鏡、低操作ボタン、点字表示、音声案内、階表示あり。The elevator entrance is 90cm wide. The elevator is 160cm wide and 135cm deep. There are handrails, mirrors, lowered buttons, braille, audio guidance, and floor map inside.
手荷物受取所 Baggage Claim手荷物受取所には一般トイレのみあり。
車いす専用については、到着ロビーへ出てからとなる。There are standard restrooms in the baggage claim area. The wheelchair accessible restroom is located in the arrivals lobby.
到着ロビー Arrivals Lobby到着出口を出て、右側には県内の案内板や、案内窓口、レンタカー手続きカウンターあり。
Exiting into the arrivals lobby, there is a prefectural map, information counter, and rental car counter on the left.
トイレ
-
1階UDトイレ入口 1st Floor Accessible Restroom Entrance
一般女子トイレ側。
手動スライド戸幅85cm、縦幅220cm(便器手前155cm)、横幅195cm。Located near women's restroom. The manual sliding door entrance is 85cm wide. The room is 220cm long (155cm to the toilet) and 195cm wide.
1階UDトイレ 1st Floor Accessible Restroom子ども便座付。
U字手すりは可動式。There is a children's toilet lid attached and an adjustable U-shaped handrail.
1階UDトイレ 1st Floor Accessible Restroom子ども便座を利用した場合。
Illustration of the children's lid when in place.
1階UDトイレ(オストメイト付) 1st Floor Accessible Restroom(Ostomy Functionality)
間取りをクリックすると拡大できます。
隣り合うUDトイレと対称的となる。Click the floor plan to expand. Symmetrical layout to the adjacent restroom.
1階UDトイレ(オストメイト付) 1st Floor Accessible Restroom(Ostomy Functionality)一般男子トイレ側。
手動スライド戸幅85cm、縦幅220cm(便器手前155cm)、横幅195cm。Located near men's restroom. The manual sliding door entrance is 85cm wide. The room is 220cm long (155cm to the toilet) and 195cm wide.
1階UDトイレ(オストメイト付) 1st Floor Accessible Restroom(Ostomy Functionality)簡易式のオストメイトとなる。
操作パネルは壁にあり。
こちらには着替え台はなし。
There is a simple ostomy toilet in this restroom. The control panels are located on the hall. There is no changing platform in the restroom.
2階UDトイレ 2nd Floor Accessible Restroom手動スライド戸幅85cm。
縦幅220cm(便座手前140cm)、横幅205cm。The manual sliding door is 85cm wide. The room is 200cm long (140cm to the toilet) and 205cm wide.
2階UDトイレ 2nd Floor Accessible Restroom洗面台下の高さ66cm。
操作パネルは壁にあり。The bottom of the sink is 66cm high. The controls are located on the wall.
1階男子トイレ 1st Floor Men's Restroom洋式ドア幅55cm。
1室には固定の手すりあり。The Western style stall doors are 55cm wide. One stall has fixed handrails.
1階女子トイレ 1st Floor Women's Restroom洋式3室。和式3室。
There are three Western and Japanese style stalls each.
1階女子トイレ 1st Floor Women's Restroom洋式ドア幅55cm。
洋式1室には固定の手すりと、ベビーチェア、着替え台あり。The Western style stall doors are 55cm wide. In one stall are fixed handrails, a baby chair, and clothes changing platform.
2階男子トイレ 2nd Floor Men's Restroom洋式2室、和式1室。1階と同様となる。
小便器は5器、うち1器は手すり付。There are two Western style and one Japanese style stalls. There are five urinals, one with handrails






