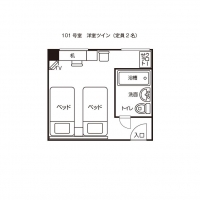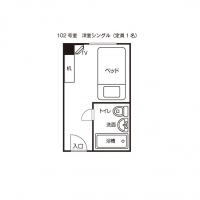バリアフリー Accessiblity
| 視覚 Visual Disabilities | 点字ブロック Braille blocks | × |
|---|---|---|
| 点字案内板 Braille plates | × | |
| 聴覚 Hearing Disabilities | 手話対応 Sign language support | × |
| 車いす Wheelchair Access | 車いす対応トイレ付客室 Room with wheelchair accessible toilet | × |
| 車いす対応共用トイレ Wheelchair accessible shared toilet | × | |
| エレベーター Elevator | ○ | |
| 障害者用駐車場 Handicapped parking space | ○ | |
| 貸出車いす Free wheelchair service | ○ |
| 子育て Child Care |
ベビーカー貸出 Free baby stroller service | × |
|---|---|---|
| 授乳室 Nursing room | × | |
| 託児室 Baby care room | × | |
| ベビーベッド Infant bed | ○ | |
| ベビーチェア Baby high chair | × | |
| オストメイト Stoma Care |
トイレ Restroom Ostomy Toilets | × |
| その他 Further Information | 貸切風呂 Private bathroom | × |
| 個室食対応 Room meal service | × | |
| 特別食対応(できるだけ対応) Special menu service | × | |
| シャワーチェアー貸出 Free shower chair service | × | |
| 簡易ベッド貸出 Free bed base service | ○ |
駐車場・館内設備
-
横手プラザホテルと、同グループのゆうゆうプラザ(日帰り温泉)、宿泊棟のホテルプラザ迎賓・ホテルプラザアネックスは隣接している。※本館から徒歩約1分の場所にある。
The Yokote Plaza Hotel, Yu Yu Plaza (Day Tripper's Hot Spring), and the Guest Wing of the Hotel Plaza Geihin and Hotel Plaza Annex are all adjacent to each other. This hotel is a one-minute walk from the main building.
屋外駐車場 Outdoor Parking Area隣接している3施設共通の駐車場。一般車は200台、大型バスは5台駐車できる。
土・日と平日の夕方は係員が常駐しており、無料で利用できるThe 3 adjacent buildings share the same parking area which can hold 200 regular cars and 5 large buses. The parking is free and parking staff are on duty seven days a week until the evening.
障がい者専用駐車場 Handicap-Accessible Parking Area駐車場は屋外と立体駐車場がある。障がい者専用の駐車場は1台。
The parking areas are in a garage and outside. There is 1 handicapped space.
建物正面 Building Front駅前に面しており、共通の駐車場からは徒歩で約1分。入口前に5段の階段がある。
The building faces the area in front of the station and is a one minute walk from the shared parking area. There are five steps at the entrance.
フロント Front Desk正面入口から向かって左奥にフロントがある。
The front desk is located at the far back on the left as you enter.
ロビー Lobby床の素材はカーペットと石材。
インターネットコーナーがある。The floor is carpeted and is made of stone. There is an internet corner as well.
エレベーター Elevatorエレベーター内設備
・開延長・浮き出し文字・音声案内・階表示There are hold buttons, enlarged letter guides, audio guides and floor guides.
客室
-
ツイン(101号室) Twin Room (#101)
客室入口
入口幅71cm、段差なしの開き戸。The entrance is a 71 cm wide hinged door with no step.
ツイン(101号室) Twin Room (#101)部屋の通路幅は最小で45cmそ狭め。
The minimum hallway width is 45 cm making it a little narrow.
ツイン(101号室) Twin Room (#101)ベッド幅110cm、高さ41cm、ベッド間隔は65cm。で枕元集中スイッチあり。ベッドは動かせる。
The moveable beds are 110 cm wide and 41 cm tall with a 65 cm space between the beds. There are light switches at the headboard.
ツイン(101号室) Twin Room (#101)浴室、トイレ、洗面すべて一体、入口幅は58cm、ドア下段差は9cm。
The bath, toilet and sink are one unit. The door is 58 cm wide with a 9 cm step.
ツイン(101号室) Twin Room (#101)床の素材はFRP樹脂で滑りにくい。
洋式トイレ、温水洗浄の操作パネルは便座横にある。The floor is made of a non-slip, resinous material. There is a western-style toilet and there is a warm water washlette toilet with operation panel next to the toilet.
シングル(102号室) Single Room (#102)客室入口
入口幅70cm、段差なしの開き戸。The entrance is a 70 cm wide hinged door with no step.
シングル(102号室) Single Room (#102)ベッド幅110cm、高さ41cmで枕元集中スイッチあり。ベッドは動かせる。
The moveable beds are 110 cm wide and 41 cm tall with a 65 cm space between the beds. There are light switches at the headboard.
シングル(102号室) Single Room (#102)浴室はツインと同タイプだが少し狭い造りになっている。
入口幅48cm、ドア下段差は18cmと高い。The bathroom is the same type as the twin room but is a little smaller. The entrance is 48 cm wide with an 18 cm step.
シングル(102号室) Single Room (#102)床の素材FRP樹脂、洋式トイレ、温水洗浄の操作パネルは便座横にある。
The floor is made of a non-slip, resinous material. There is a western-style toilet and there is a warm water washlette toilet with operation panel next to the toilet.
トイレ
-
共用トイレ(男子) Men's Public Toilet
開放入口の幅70cm、段差はなし。
The entrance is 70 cm wide and is open with no steps.
共用トイレ(男子) Men's Public Toilet洋式トイレは1室。温水洗浄の操作パネルは便座横にある。
There is 1 western-style toilet. There is a warm water washlette toilet with operation panel next to the toilet.
共用トイレ(女子) Women's Public Toilet開放入口の幅70cm、段差はなし。
The entrance is 70 cm wide and is open with no steps.
共用トイレ(女子) Women's Public Toilet洋式トイレは1室。温水洗浄の操作パネルは便座横にある。
There is 1 western-style toilet. There is a warm water washlette toilet with operation panel next to the toilet.
2階 洋宴会場トイレ(男子) Western-Style Banquet Hall (2nd Floor Men's Toilet)入口幅80cm、段差なしの開放入口。
The entrance is 80 cm wide and is open with no steps.
2階 洋宴会場トイレ(男子) Western-Style Banquet Hall (2nd Floor Men's Toilet)洗面台からトイレかけて段差がある。高さは11cm。
小便器は3器。There is an 11 cm step from the toilet to the sinks. There are 3 urinals.
2階 洋宴会場トイレ(男子) Western-Style Banquet Hall (2nd Floor Men's Toilet)洋式トイレは2室。温水洗浄の操作パネルは便座横にある。
There are 2 western-style toilets. There is a warm water washlette toilet with operation panel next to the toilet.
2階 洋宴会場トイレ(女子) Western-Style Banquet Hall (2nd Floor Women's Toilet)入口幅75cm、段差なしの開放入口。
The entrance is 75 cm wide and is open with no steps.
2階 洋宴会場トイレ(女子) Western-Style Banquet Hall (2nd Floor Women's Toilet)共用トイレ同様、洗面台前に段差がある。高さは12cm。
It is the same as the public toilet. There is a 12 cm step in front of the sinks.
2階 洋宴会場トイレ(女子) Western-Style Banquet Hall (2nd Floor Women's Toilet)洋式が2室ある。温水洗浄の操作パネルは便座横にある。
There are 2 western-style toilets. There is a warm water washlette toilet with operation panel next to the toilet.
3階 和宴会場トイレ(男子) Japanese-Style Banquet Hall (3rd Floor Men's Toilet)入口幅69cm、段差なしの開放入口。
The entrance is 69 cm wide and is open with no steps.
3階 和宴会場トイレ(男子) Japanese-Style Banquet Hall (3rd Floor Men's Toilet)洗面台からトイレかけて段差がある。高さは5cm。
小便器は2器。There is a 5 cm step from the toilet to the sinks. There are 2 urinals.
3階 和宴会場トイレ(男子) Japanese-Style Banquet Hall (3rd Floor Men's Toilet)洋式トイレは1室。温水洗浄の操作パネルは便座横にある。
There is 1 western-style toilet. There is a warm water washlette toilet with operation panel next to the toilet.
3階 和宴会場トイレ(女子) Japanese-Style Banquet Hall (3rd Floor Women's Toilet)入口幅69cm、段差なしの開放入口。
The entrance is 69 cm wide and is open with no steps.
3階 和宴会場トイレ(女子) Japanese-Style Banquet Hall (3rd Floor Women's Toilet)洗面台からトイレかけて段差がある。高さは5cm。
There is a 5 cm step from the toilet to the sinks. There are 2 urinals.
3階 和宴会場トイレ(女子) Japanese-Style Banquet Hall (3rd Floor Women's Toilet)和式トイレが1室ある。
There is 1 Japanese-style toilet.
3階 和宴会場トイレ(女子) Japanese-Style Banquet Hall (3rd Floor Women's Toilet)洋式トイレが1室ある。温水洗浄の操作パネルは便座横。
There is 1 western-style toilet. There is a warm water washlette toilet with operation panel next to the toilet.
レストラン・宴会場
-
2階 洋宴会場 Western-Style Banquet Hall (2nd Floor)
2階にある洋室の宴会場。段差はなく床材はカーペット。テーブル下の高さは66cm。最大で120名利用可能。
This is the 2nd floor western-style banquet hall. The area is carpeted with no steps. Tables are 66 cm high and 120 guests can be accommodated here.
3階 和宴会場 Japanese-Style Banquet Hall (3rd Floor)宴会場フロア内の段差。高さは6cm。ゆるやかな坂状なので車いすでもここまでは上がることができる。
There is a 6 cm step on the banquet hall floor. It is a gentle slope, which can be reached by wheelchair.






