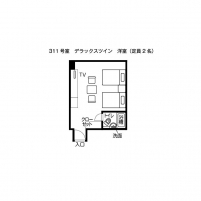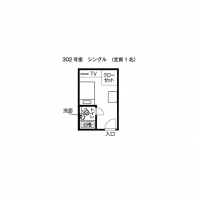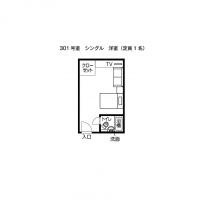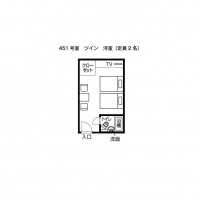バリアフリー Accessiblity
| 視覚 Visual Disabilities | 点字ブロック Braille blocks | × |
|---|---|---|
| 点字案内板 Braille plates | × | |
| 聴覚 Hearing Disabilities | 手話対応 Sign language support | × |
| 車いす Wheelchair Access | 車いす対応トイレ付客室 Room with wheelchair accessible toilet | × |
| 車いす対応共用トイレ Wheelchair accessible shared toilet | × | |
| エレベーター Elevator | × | |
| 障害者用駐車場 Handicapped parking space | ○ | |
| 貸出車いす Free wheelchair service | × |
| 子育て Child Care |
ベビーカー貸出 Free baby stroller service | × |
|---|---|---|
| 授乳室 Nursing room | × | |
| 託児室 Baby care room | × | |
| ベビーベッド Infant bed | × | |
| ベビーチェア Baby high chair | × | |
| オストメイト Stoma Care |
トイレ Restroom Ostomy Toilets | × |
| その他 Further Information | 貸切風呂 Private bathroom | × |
| 個室食対応 Room meal service | × | |
| 特別食対応(できるだけ対応) Special menu service | × | |
| シャワーチェアー貸出 Free shower chair service | × | |
| 簡易ベッド貸出 Free bed base service | ○ |
駐車場・館内設備
-
駐車場 Parking Area
駐車場はホテル前とホテル向かいの2ヵ所。計80台。
障がい者用はなし。There are two parking lots, one is in front of the hotel and the other is across from the hotel. Both can hold 80 regular cars- there are no handicapped spaces.
入口(スロープ) Entrance Ramp階段の横にスロープあり。
スロープ幅126cm、傾度7度。There is a 126 cm wide ramp with a 7 degree slope to the side of the steps.
入口 Entrance階段・スロープを上がった後はほぼ平坦。段差1cm。入口幅158cm。
After ascending the stairs or ramp, the area is relatively flat. The entrance is 158 cm wide and has a 1 cm step.
フロント Front Desk1階ロビーのフロント。こちらのカウンターでチェックイン。
ロビーのテーブルでもチェックイン可能。Check-in occurs at the 1st floor front desk. It can also take place at a lobby table.
エレベーター Elevator1台。
入口幅78cm、横幅141cm、奥行110cm。
手すり、後方鏡、低操作ボタンなし。There is 1 elevator. Its entrance is 78 cm wide and the interior is 141 cm wide and 110 cm deep. There are handrails and mirrors, but there are no wheelchair-accessible buttons.
売店(1階) Shop (1st Floor)フロント向かいにあり。
最小通路幅60cm。
夜でもフロントにスタッフがいれば利用できる。The shop is across from the front desk. The minimum aisle width is 60 cm and can be accessed even at night when staff are present.
客室
-
シングル(302号室) Single Room (#302)
広さ12㎡、全99室。
入口幅73cm、段差なし。
部屋の通路幅62cm。This room is 12 ㎡ (there are 99 rooms of this type) and its entrance is 73 cm wide with no step. The hallway is 62 cm wide.
シングル(302号室) Single Room (#302)バス・トイレ・洗面一体。
ドア幅54cm、15cmの段差あり。The bath, toilet and sink are one unit. The door is 54 cm wide with a 15 cm step.
シングル(301号室) Single Room (#301)広さ15㎡、全3室。
ソファベッド付きの部屋。This room is 12 ㎡ (there are 3 rooms of this type) and has a sofa bed.
シングル(301号室) Single Room (#301)ベッドの幅110cm。
ソファがベッドにもなり、2名利用も可。The bed is 110 cm wide and there is a sofa bed as well which 2 people can sleep on.
シングル(301号室) Single Room (#301)バス・トイレ・洗面一体。
便器がドアに対して横を向いているのがシングル(302号室)と違う。The bath, toilet and sink are one unit. The toilet is positioned different from room #302- it is adjacent to the door.
シングル(301号室) Single Room (#301)バス・トイレの入口は幅54cmで15cmの段差あり。
The entrance is 54 cm wide with a 15 cm step.
ツイン(451号室) Twin Room (#451)入口幅73cm、段差なし。
通路にいす・テーブルがあり車いすは通り抜けできないが、動かすことはできる。The entrance is 73 cm wide with no step. There is a table and chair in the hallway, blocking wheelchair-access- the table and chair can be moved, though.
ツイン(451号室) Twin Room (#451)広さ15㎡、全24室。
洗面・トイレはシングルと同じ。This room is 15 ㎡ (there are 24 rooms of this type). The sink and toilet are the same as the single room.
デラックスツイン(311号室) Deluxe Twin Room (#311)
間取りをクリックすると拡大できます。
Click on the floor plan for an expanded version.
デラックスツイン(311号室) Deluxe Twin Room (#311)広さ24㎡、広めのツインルーム。全4室。
簡易ベッドを入れることもできる。
広めの部屋だが、いす・テーブルの位置によって客室内の通路が狭くなる。This spacious twin room is 24 ㎡ (there are 4 rooms of this type). Cots can be place in this room. The room is large but because of the table and chair placement the hallway can be a little narrow.
デラックスツイン(311号室) Deluxe Twin Room (#311)他の部屋同様、バス・トイレ・洗面一体。
It is the same as other rooms. The bath, toilet and sink are one unit.
デラックスツイン(311号室) Deluxe Twin Room (#311)洗面入口はドア幅54cm、段差15cm。
The washroom entrance is 54 cm wide with a 15 cm step.
貸出備品・サービス対応
-
レストラン・宴会場
-
レストラン ニューパーク(1階) Restaurant New Park (1st Floor)
中華と和食のレストラン。
朝は宿泊者の朝食会場として利用。昼と夕は一般の方も利用することができ、地元の方も多く利用。This a Japanese/Chinese restaurant and is used in the morning for the guest breakfast service. The general public can also access the restaurant for lunch- many locals frequent this restaurant.
レストラン ニューパーク(1階) Restaurant New Park (1st Floor)営業時間
朝:7:00~9:00(宿泊者)
昼:11:30~14:30
夕:17:00~21:00
Hotel guest breakfast is 7:00-9:00, lunch is 11:30-14:30 and dinner is 17:00-21:00.
レストラン ニューパーク(1階) Restaurant New Park (1st Floor)全体で約90席、テーブル下高さ61cm。
入口は開放で幅165cm、段差なし。There are 90 table seats all together- tables are 61 cm high. The entrance is 165 cm wide and is open with no step.
レストラン ニューパーク(1階) Restaurant New Park (1st Floor)個室もあり。円卓1卓。
There are private rooms available. There is one round table available.
レストラン ニューパーク(1階) Restaurant New Park (1st Floor)和食レストランへの通路。
入口82cm、段差なしだがレールの凹みあり。This is the Japanese restaurant hallway. The entrance is 82 cm wide with no step, but there is an upraised rail area.
レストラン ニューパーク(1階) Restaurant New Park (1st Floor)和食レストランの座席。いす・テーブルと小上がり。
メニューは中華レストランと共通。These are the restaurant seats, chairs, tables and raised seating areas. Chinese food can be ordered here as well.
レストラン ニューパーク(1階) Restaurant New Park (1st Floor)子供用いすあり。
There are children's high chairs available.
宴会場(2階) Banquet Hall (2nd Floor)2階に大小4つの宴会場あり。
共通のロビーがある。There are 4 large and small banquet halls on the 2nd floor- the lobby is shared by all halls.
ゴールデンルーム(2階) Golden Room (2nd Floor)最大180名収容。
テーブル下の高さ70cm。Can hold up to 180 guests- table height is 70 cm.
ゴールデンルーム(2階) Golden Room (2nd Floor)入口幅85cm、段差なし。
会場内もカーペットで段差なし。The entrance is 85 cm wide with no step. The hall is carpeted with no steps.
トイレ(女性) Women's Toilet2階宴会場フロアの共用トイレ。
入口幅61cmで段差なし。男女同じ。These restrooms are shared by the 2nd floor banquet halls. The entrance is 61 cm wide with no steps. The men and women's are the same.
-







