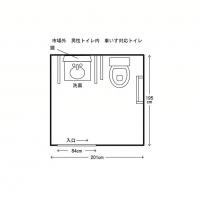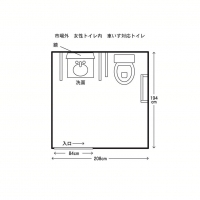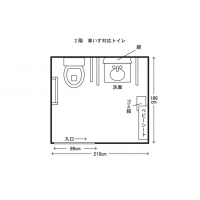バリアフリー Accessiblity
| 視覚 Visual Disabilities | 点字ブロック Braille blocks | × |
|---|---|---|
| 点字案内板 Braille plates | × | |
| 聴覚 Hearing Disabilities | 手話対応 Sign language support | × |
| 車いす Wheelchair Access | 車いす対応トイレ付客室 Room with wheelchair accessible toilet | × |
| 車いす対応共用トイレ Wheelchair accessible shared toilet | ○ | |
| エレベーター Elevator | ○ | |
| 障害者用駐車場 Handicapped parking space | ○ | |
| 貸出車いす Free wheelchair service | ○ |
| 子育て Child Care |
ベビーカー貸出 Free baby stroller service | × |
|---|---|---|
| 授乳室 Nursing room | × | |
| 託児室 Baby care room | × | |
| ベビーベッド Infant bed | × | |
| ベビーチェア Baby high chair | × | |
| オストメイト Stoma Care |
トイレ Restroom Ostomy Toilets | × |
| その他 Further Information | 貸切風呂 Private bathroom | × |
| 個室食対応 Room meal service | × | |
| 特別食対応(できるだけ対応) Special menu service | × | |
| シャワーチェアー貸出 Free shower chair service | × | |
| 簡易ベッド貸出 Free bed base service | × |
駐車場
-
一般車駐車場(建物正面) Parking Lot(Front of Building)
建物左側奥にも駐車場があり両方あわせると約300台駐車可能
駐車料金無料
建物入口の車両横付けできるThere is another lot on the back left hand side of the building for a total parking of 300 cars. Parking is free. Parallel parking in front of the building to pick-up and drop-off allowed.
一般車駐車場(建物左側奥) Parking Lot(To the Left of Building)建物左側奥
ここを利用すると大型バスは最大20台駐車可能となるThere is space for 20 buses when using the rear left lot.
入り口
-
入口(大型バス駐車場側) Entrance(Bus Parking Side)
写真手前
スライド戸(手動)、入口幅90cm、段差2cm、スロープなし
写真奥
開き戸、入口幅83cm、段差13cm、スロープがあるが、車いすで入るのは困難The manual sliding door in the front is 90cm wide with a 2 cm step. The swinging door in the back is 83cm wide with a 13cm step, but with a ramp. Entry is difficult with a wheelchair.
入口(建物向かって左側) Entrance(Left of Building)写真手前
開き戸、入口幅180cm、段差なし
写真奥
自動ドア(センサー)
入口幅155cm、段差なしThe manual swinging door in the front is 180cm with no step. The sensor activated automatic door in the back is 155cm wide with no step.
入口(建物中央) Central Entrance写真手前
開き戸、入口幅80cm、
段差なし
写真奥
自動ドア(センサー)、入口幅162cm、段差なしThe manual swinging door in the front is 80cm with no step. The sensor activated automatic door in the back is 162cm wide with no step.
入口(建物向かって右側) Entrance(Right of Building)写真手前
開き戸、入口幅80cm、段差なし
写真奥
自動ドア(センサー)、入口幅160cm、段差なしThe manual swinging door in the front is 80cm with no step. The sensor activated automatic door in the back is 162cm wide with no step.
店内・館内
-
エレベーター Elevators
発送承り所・インフォメーションの隣にある
入口幅80cm、横幅140cm、奥行135cm、手すり、後方確認用鏡、低操作ボタン、階表示ありThe elevator next to the shipping and information center. Entrance: 80cm wide. Elevator: 140cm wide and 135cm deep. Handrails, mirrors, lowered buttons, and floor map inside.
レストラン街 Food Court店内
テーブル席54席
メインの通路幅135cm、通路幅最小44cmThere is table seating for 54. The main aisle is 135cm wide, 44cm wide at the narrowest.
レストラン街 Food Court店内
テーブル下の高さ63cm、車いすでも利用できるThe bottom of the tables are 63cm high. Wheelchair accessible.
市場のすしやさん Ichiba Sushi Barレストラン街の中にある
入口開放、入口幅153cm、段差なしThe open entrance is 153cm wide with no step.
市場のすしやさん Ichiba Sushi Barカウンター18席
メインの通路幅130cm、通路幅最小90cmThere is counter seating for 18. The main aisle is 130cm wide, 90cm wide at the narrowest.
まるごとホール Marugoto Hall2F
入口幅290cm、段差なし
テーブル下の高さ64cm
団体客のお食事処
エレベーターがあるので車いすの方でも利用できるThe second floor entrance is 290cm wide with no step. The bottom of the tables are 64cm high. Can accommodate large group meals. Wheelchairs can access the hall via the elevator.
トイレ
-
トイレ(建物外) Restroom (Outside the Building)
段差2cm
段差わかりづらいので注意
介助者は押す際に前輪がひっかかると乗っている人が前に飛び出す恐れありTake care as there is a 2cm step that is hard to see. If the wheel of the chair gets caught on the ledge, there is risk of injury.
男性用トイレ(建物外) Men's Restroom(Outside the Building)入口幅82cm、段差なし
The entrance is 82cm wide with no step.
男性用トイレ(建物外) Men's Restroom(Outside the Building)小便器12器うち手すりあり1器
子ども用小便器2器There are twelve urinals; one with with handrails, and two child-sized ones.
男性用トイレ(建物外) Men's Restroom(Outside the Building)洋式5室
ドア幅53cm、段差なし
手すりなし、温水洗浄便座操作パネル便座横There are five Western style stalls. The stall doors are 53 cm, no handrails inside. The bidet controls are next to the toilet.
男性用トイレ内車いす対応トイレ(建物外) Men's Restroom Wheelchair Accessible Stall(Outside the Building)
平面図をクリックすると拡大できます
Click the floor plan to enlarge.
男性用トイレ内車いす対応トイレ(建物外) Men's Restroom Wheelchair Accessible Stall(Outside the Building)写真手前が入口
スライド戸(手動)、入口幅84cmThe manual sliding door is 84cm wide.
男性用トイレ内車いす対応トイレ(建物外) Men's Restroom Wheelchair Accessible Stall(Outside the Building)車いすで回転できる
洗面台下の高さ65cm、水洗方法レバー式、温水洗浄便座操作パネル壁
The sink bottom is 65 cm high, easy for wheelchair use. There is a lever style flushing mechanism and bidet controls on the side of the toilet.
女性用トイレ(建物外) Women's Restroom(Outside the Building)入口幅86cm、段差なし
The entrance is 86cm wide with no step.
女性用トイレ(建物外) Women's Restroom(Outside the Building)洋式15室、子ども用小便器2器
There are fifteen Western style stall and two child-sized urinals.
女性用トイレ(建物外) Women's Restroom(Outside the Building)洋式
ドア幅53cm、段差なし、手すりなし、温水洗浄便座操作パネル便座横、ベビーチェアありThe stall doors are 53cm wide with no step up. No handrails inside. The bidet controls are on the side of the toilet. Baby chairs are in provided in the stall.
女性用トイレ内車いす対応トイレ(建物外) Women's Restroom Wheelchair Accessible Stall(Outside the Building)
平面図をクリックすると拡大できます
Click the floor plan to enlarge.
女性用トイレ内車いす対応トイレ(建物外) Women's Restroom Wheelchair Accessible Stall(Outside the Building)スライド戸(手動)
入口幅84cm
車いすで回転できる
洗面台下の高さ68cm、水洗方法レバー式、温水洗浄便座操作パネル便座横The manual sliding door is 84cm wide. Easy for wheelchairs to move around. The bottom of the sink is 68cm high. There is a lever style flushing mechanism and bidet controls on the side of the toilet.
トイレ(2F) Restroom (2F)写真左が車いす対応トイレ入口、真ん中が女性用トイレ入口、右側が男性用トイレ入口
Wheelchair accessible restroom to the left, Women's restroom in the center, and Men's restroom to the right.
男性用トイレ(2F) Men's Restroom(2F)洋室
ドア幅53cm、段差なし
手すりなし、温水洗浄便座操作パネル壁There are two Western style stalls and five urinals.
女性用トイレ(2F) Women's Restroom(2F)洋式
ドア幅53cm、段差なし
手すりなし、温水洗浄便座操作パネル壁The stall doors are 53cm wide with no step up. No handrails inside. The bidet controls are on the side of the toilet.
車いす対応トイレ(2F) Wheelchair Accessible Restroom(2F)入口幅89cm
車いすで回転できる
洗面台下の高さ67cm、温水洗浄便座操作パネル便座横、ごみ箱大あり
The entrance is 89cm wide and easy for wheelchairs to move around inside. The sink bottom is 67cm high. The bidet controls are on the side of the toilet and there is a large trash bin.
その他





