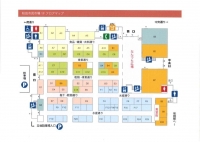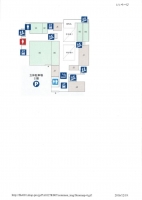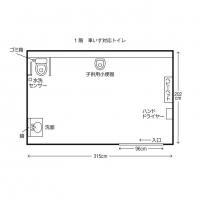バリアフリー Accessiblity
| 視覚 Visual Disabilities | 点字ブロック Braille blocks | × |
|---|---|---|
| 点字案内板 Braille plates | × | |
| 聴覚 Hearing Disabilities | 手話対応 Sign language support | × |
| 車いす Wheelchair Access | 車いす対応トイレ付客室 Room with wheelchair accessible toilet | × |
| 車いす対応共用トイレ Wheelchair accessible shared toilet | ○ | |
| エレベーター Elevator | ○ | |
| 障害者用駐車場 Handicapped parking space | ○ | |
| 貸出車いす Free wheelchair service | × |
| 子育て Child Care |
ベビーカー貸出 Free baby stroller service | × |
|---|---|---|
| 授乳室 Nursing room | × | |
| 託児室 Baby care room | × | |
| ベビーベッド Infant bed | × | |
| ベビーチェア Baby high chair | × | |
| オストメイト Stoma Care |
トイレ Restroom Ostomy Toilets | × |
| その他 Further Information | 貸切風呂 Private bathroom | × |
| 個室食対応 Room meal service | × | |
| 特別食対応(できるだけ対応) Special menu service | × | |
| シャワーチェアー貸出 Free shower chair service | × | |
| 簡易ベッド貸出 Free bed base service | × |
駐車場
-
屋外駐車場 Outdoor Parking Lot
屋外駐車場32台。屋外の障がい者用駐車スペースは2台分あり。
ゲートはなく、係員が常駐している。
有料30分100円。There is uncovered parking for 32 cars with two handicapped spaces. An attendant is present at all times. ¥100 for 30 minutes.
屋外駐車場 Outdoor Parking Lot入口に向かって点字ブロックがある。
There are bumpy tiles for the visually impaired on the right.
立体(屋内)駐車場 Covered Parking Garage屋外駐車場の後ろに建っているのが立体駐車場。
入口は向かって右方向にあり、ゲートを通る。
有料30分100円。There is a parking garage behind the uncovered lot. The entrance is to the right. ¥100 for 30 minutes.
立体(屋内)駐車場 Covered Parking Garage屋内駐車場にも障がい者用駐車スペース2台分あり。入口のすぐ近く。
健常者の方も駐めてしまうことがあるためコーンを置いている。事務所に連絡すれば外してくれる。
There are two handicapped spaces in the covered lot by the entrance. A space for non-handicappedped fiends and family is marked off with cones. Please notify the office to have the comes removed.
入り口
-
フロアマップ(1階) Floor Map (1st floor)

秋田市民市場1階のフロアマップ。
クリックすると拡大できます。Floor map of the first floor Akita City Public Market. Click to enlarge.
フロアマップ(2階) Floor Map (2nd floor)
2階のフロアマップ。クリックすると拡大できます。
Map of the second floor. Click to enlarge.
西口 West Entrance入口は1階に4ヵ所ある。通りから一番入りやすいのが西口。歩道から段差なく入ることができる。
There are four entrances on the first floor. The most convenient entrance from the street is the west entrance where there is no step up from the sidewalk.
西口 West Entrance手動開き戸の入口の横には自動ドアの入口もあり。
There is an automatic door next to the manual swinging door.
中央口 Central Entrance入口幅は自動ドア82cm、開き戸69cm。
Automatic door entrance: 82cm wide. Swinging door entrance: 69cm wide.
南口 South Entrance駐車場側にあるのが南口。南口は2ヵ所あり、この画像は向かって左側の入口。扉は2つで外側は手動開き戸、ドア幅147cm、段差なし。
The south entrance is in the parking lot. There are two south entrances. The one pictured above is on the left hand side. The outer manual swinging door is 147cm wide.
北口 North Entrance秋田駅寄りの北口。
道路からは段差があるため、車いす利用の場合は西口を利用した方がいい。The north entrance by the station. There are stairs so wheelchairs should enter from the west side.
2階駐車場 2nd Floor Parking Lot2階駐車場からの入口。センサー式自動ドア、ドア幅159cmで段差なし。
The entrance from the second floor lot. The sensor activated door is 159cm wide.
2階駐車場 2nd Floor Parking Lot2階駐車場からの入口、2つ目のドア。センサー式自動ドアで幅163cm。ドア下の段差はないが、入口入った後傾斜になっている。傾度6度。
The second door from the second floor entrance. Sensor activated, 163cm wide. There is a 6 degree slope after entering.
店内・館内
-
エレベーター(西口) Elevator (West Entrance)
西口近くにあるエレベーター。入口幅88cm、横幅160cm、奥行き149cm。
手すり、後方確認用鏡、点字、浮き出し文字、階表示あり。Elevator close to the west entrance. The entrance is 88cm wide. The elevator is 160cm wide and 149cm deep. There are handrails, mirrors, braille, raised writing, and a floor map.
エレベーター(なんでも広場) Elevator(Nandemo Plaza)なんでも広場奥にあるエレベーター。2階の駐車場から建物内に入ると一番近いエレベーター。
Nandemo Plaza elevator. It is the closest elevator from the second floor parking lot entrance.
エレベーター(なんでも広場) Elevator(Nandemo Plaza)入口幅88cm、かごの大きさは幅160cm、奥行き150cm。
The entrance is 88cm wide. The elevator is 160cm wide and 150cm deep.
エレベーター(南口) Elevator (South Entrance)入口幅88cm、横幅160cm、奥行き150cm。手すり、後方確認用鏡なし。開延長、浮き出し文字あり。
The entrance is 88cm wide. The elevator is 160cm wide and 150cm deep. No handrails or mirrors. There is raised writing and a button to hold the door open.
館内通路(1階) Facility Hallway (1st floor)店舗が並ぶ通路への入口。手動の引き戸でドア下は段差なし。
Entrance to where the shops. There are no steps at the manual sliding door.
館内通路(1階) Facility Hallway (1st floor)市場内通路。平坦で段差なく動きやすい。通路幅190cmあり、ゆったりしている。
The aisles in the market are even and easy to maneuver around. The aisles are 190cm wide.
館内通路(2階) Facility Hallway (2nd floor)2階南口(奧側)から西口(手前側)に通じる通路。100円ショップダイソーなどがある。南口から来ると途中スロープがあり、スロープを下った先に階段があるので要注意。
The path connecting the south and west entrances. The ¥100 store Daiso is along the way. There is a slope with stairs at the end when coming from the south entrance.
喫煙室(2階) Smoking Area (2nd floor)2階駐車場からの入口近くにある。
階段2段分の段差があるが、入口までスロープになっている。傾度5度。Located near the entrance from the parking lot. There are two stairs, but a 5 degree ramp as well.
いちばん寿司 Ichiban Sushi1階なんでも広場横にある回転寿司「いちばん寿司」。入口の段差は簡易スロープが設置されており、入口は自動ドアで段差なし。
Ichiban Sushi restaurant on the first floor. There is a small ramp leading to the automatic sliding door.
トイレ
-
車いす対応トイレ(1階南口) Wheelchair Accessible Restroom(1st Floor South Entrance)

画像をクリックすると拡大できます。
Click the image to enlarge.
車いす対応トイレ(1階南口) Wheelchair Accessible Restroom(1st Floor South Entrance)南口1階に車いす対応トイレあり。
There is a wheelchair accessible restroom on the first floor near the south entrance.
車いす対応トイレ(1階南口) Wheelchair Accessible Restroom(1st Floor South Entrance)入口幅96cm、中の広さは便器に向かって横幅315cm、奥行き202cm。
The entrance is 96cm wide. Facing the toilet, the room is 315cm wide, 202cm deep.
車いす対応トイレ(1階南口) Wheelchair Accessible Restroom(1st Floor South Entrance)手すりは向かって右がU字の可動式、左がL字の固定。洗面台下の高さ67cm。
子供用の小便器もある。There is an adjustable U-shaped handrail on the right, a fixed L-shaped handrail on the left. The bottom of the sink is 67cm high. There is a child-sized urinal.
車いす対応トイレ(1階南口) Wheelchair Accessible Restroom(1st Floor South Entrance)ベビーシートも設置あり。
There is a diaper changing station.
一般共用トイレ(南口1階) Public Restroom(South Entrance 1st Floor )南口1階のトイレ。右に男女の入口があり、突きあたりが車いす対応トイレ。
First floor south entrance restroom. The men's and women's entrance is on the right. The wheelchair accessible restroom is at split.
一般共用トイレ(南口1階男性) Public Restroom(South Entrance 1st Floor Men's)小便器2つ。個室は洋式1つ。
There are two urinals and one Western style stall.
一般共用トイレ(南口1階男性) Public Restroom(South Entrance 1st Floor Men's)個室のドア幅50cm、段差なし。
女性も同じ。
The entrance is 77cm wide with no step up. Women's is the same.
一般共用トイレ(南口1階女性) Public Restroom(South Entrance 1st Floor Women's)女性の個室は和洋各1つ。
洋式は男性と同じ。There is one Western and Japanese style stall each. The Western stall is the same layout as the men's.
一般共用トイレ(南口1階女性) Public Restroom(South Entrance 1st Floor Women's)女性トイレには和式もあり。ドア幅は洋式と同じ50cm。
There are Western and japanese style stalls in the women's room. The stall doors are 50cm wide.
一般共用トイレ(2階駐車場入口 女性) Public Restroom(2nd Floor Parking Lot Entrance Women's)2階駐車場入口にあるトイレ。通路幅96cm、入口幅76cm。
The restroom by the second floor parking garage entrance. The aisle is 96cm wide, the entrance 76cm wide.
一般共用トイレ(2階駐車場入口 女性) Public Restroom(2nd Floor Parking Lot Entrance Women's)トイレ内個室は洋式3つ。
There are three Western style stalls.
一般共用トイレ(2階駐車場入口) Public Restroom(2nd Floor Parking Lot Entrance)個室ドア幅51cm。個室内に横の手すりあり。
The stall doors are 51cm wide. There are no handrails.




