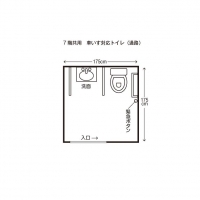バリアフリー Accessiblity
| 視覚 Visual Disabilities | 点字ブロック Braille blocks | × |
|---|---|---|
| 点字案内板 Braille plates | × | |
| 聴覚 Hearing Disabilities | 手話対応 Sign language support | × |
| 車いす Wheelchair Access | 車いす対応トイレ付客室 Room with wheelchair accessible toilet | × |
| 車いす対応共用トイレ Wheelchair accessible shared toilet | ○ | |
| エレベーター Elevator | ○ | |
| 障害者用駐車場 Handicapped parking space | × | |
| 貸出車いす Free wheelchair service | ○ |
| 子育て Child Care |
ベビーカー貸出 Free baby stroller service | × |
|---|---|---|
| 授乳室 Nursing room | × | |
| 託児室 Baby care room | × | |
| ベビーベッド Infant bed | × | |
| ベビーチェア Baby high chair | × | |
| オストメイト Stoma Care |
トイレ Restroom Ostomy Toilets | × |
| その他 Further Information | 貸切風呂 Private bathroom | × |
| 個室食対応 Room meal service | × | |
| 特別食対応(できるだけ対応) Special menu service | × | |
| シャワーチェアー貸出 Free shower chair service | × | |
| 簡易ベッド貸出 Free bed base service | × |
駐車場
-
駐車場 Parking
地下駐車場。
一般車30台。
宿泊の方は無料。(17:00~翌10:00)
係員は常駐している。There is parking for 30 cars in the underground lot. Parking is free for guests (17:00 - 10:00). An attendant is present at all times.
駐車場 Parking地下駐車場に駐めるとエレベーターで各階に行くことができる。
ビジネスホテル「おおまち荘」利用者は事前に予約することもできる。There is access from the lot to every floor via an elevator. Guests at the Omachi-So Hotel can call to reserve a spot in advance.
エレベーター Elevatorsエレベーター2台あり。
写真は地下駐車場のレレベーター入口。There are two elevators. Pictured is the elevator entrance in the underground lot.
エレベーター Elevators入口幅79cm、横幅141cm、奥行135cm。
手すり、後方確認用鏡、低操作ボタン、開延長、点字表示、浮き出し文字、音声案内、階表示と身障者対応の設備は一通り付いている。
2台とも同じ。The entrance is 79cm wide. The room is 141cm wide and 135cm deep. There are handrails, mirrors, lowered buttons, ”door open” buttons, braille, raised lettering, audio guidance, and floor map. The other two elevators are the same.
入り口
-
建物入口 Building Entrance
秋田駅から徒歩で約15分だがバス停が近くにあり交通至便。
県内随一の繁華街「川反」も歩いてすぐ。It is a fifteen minute walk from the station, but there is a bus stop close by. Easy walking distance to Akita City's famous Kawabata district.
建物入口 Building Entrance17cm✕7段の階段あり。
手すりが付いている。
車いすの方は地下駐車場からエレベーターで上に上がることができる。There are seven 17cm high steps with handrails. Wheelchair access is possible via the underground lot elevator.
建物入口 Building Entrance階段上がった後のドア。
入口幅134cmで段差なし。
1つ目のドアが手動の開き戸、重い。2つ目はセンサー式自動ドア。There is a door heavy swinging 134cm wide door at the top of the stairs and an automatic door after that.
店内・館内
-
店舗入口 Restaurant Entrance
上がり框、段差3段あり。
1段目:13cm
2段目:15cm
3段目:15cmThere are three steps ( 13cm, 15cm, 15cm).
通路 Aisle掘りごたつ席側
メインの通路幅:150cm
最小の通路幅:44cmThe aisle next to the sunken table seating is 150cm wide, 44cm wide at the narrowest.
掘りごたつ席 Sunken Kotatsu Seating掘りごたつ席は72席。
テーブルに呼び出しボタンあり。There is sunken table seating for 72 with bells to call for service.
テーブル席 Seatingテーブル席側
メインの通路幅:103cm
最小の通路幅:40cmThe aisle near the table seating is 103cm wide, 40cm wide at the narrowest.
トイレ
-
車いす対応トイレ(7階) Wheelchair Accessible Restroom(7th Floor)

間取りをクリックすると拡大できます。
Click the floor plan to enlarge.
車いす対応トイレ(7階) Wheelchair Accessible Restroom(7th Floor)車いす対応トイレは7階1ヶ所だが、各階エレベーター前に7階にある旨案内がある。
The only wheelchair accessible restroom is on the seventh floor with signs outside the elevators on each floor with directions.
車いす対応トイレ(7階) Wheelchair Accessible Restroom(7th Floor)洗面台下の高さ62cm。
The bottom of the sink is 62cm high.
車いす対応トイレ(7階) Wheelchair Accessible Restroom(7th Floor)便器に向かって右側にL字固定、左側にU字固定の手すりあり。
Facing the toilet, there is a fixed L-shaped handrail on the right, and a fixed U-shaped handrail on the left.
一般トイレ(7階女性) Public Restroom (7th Floor Women's)一般トイレは各階にあり。(写真は7階だが、他の階もほぼ同様。)
There are restrooms on every floor. All the restrooms are similar to the pictured one on the seventh floor.




