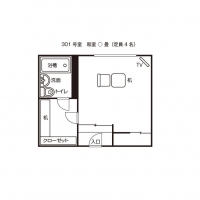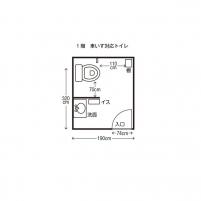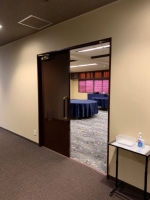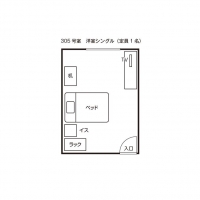バリアフリー Accessiblity
| 視覚 Visual Disabilities | 点字ブロック Braille blocks | × |
|---|---|---|
| 点字案内板 Braille plates | × | |
| 聴覚 Hearing Disabilities | 手話対応 Sign language support | × |
| 車いす Wheelchair Access | 車いす対応トイレ付客室 Room with wheelchair accessible toilet | × |
| 車いす対応共用トイレ Wheelchair accessible shared toilet | ○ | |
| エレベーター Elevator | ○ | |
| 障害者用駐車場 Handicapped parking space | ○ | |
| 貸出車いす Free wheelchair service | ○ |
| 子育て Child Care |
ベビーカー貸出 Free baby stroller service | × |
|---|---|---|
| 授乳室 Nursing room | × | |
| 託児室 Baby care room | × | |
| ベビーベッド Infant bed | × | |
| ベビーチェア Baby high chair | × | |
| オストメイト Stoma Care |
トイレ Restroom Ostomy Toilets | × |
| その他 Further Information | 貸切風呂 Private bathroom | × |
| 個室食対応 Room meal service | × | |
| 特別食対応(できるだけ対応) Special menu service | × | |
| シャワーチェアー貸出 Free shower chair service | × | |
| 簡易ベッド貸出 Free bed base service | ○ |
駐車場・館内設備
-
駐車場 Parking Area
駐車場は建物裏にある。一般車は25台駐車可能。
大型バスは駐車できないが、「文化の杜交流館 コモッセ」か「道の駅かづの あんとらあ」を案内する。The parking lot is behind the building for 25 regular cars. Buses can be guided 'Culture Center Komose' or 'Kazuno Rest Area Antler'.
駐車場~建物まで From the Parking Area to the Building裏の駐車場から建物までの通路。
Pathway to the hotel entrance from parking lot.
駐車場~建物まで From the Parking Area to the Buildingマットが敷かれており、通路の最小幅は81cm。
Pathway is covered by mat.
Minimum width, 81 cm.フロント Front Desk高いカウンターなので利用が困難な場合は、客室かロビー内のテーブルでも対応してくれる。
Check-in can be done in the lobby or a guestroom when the counter is too high.
エレベーター Elevator入口幅90cm、横幅160cm、奥行140cm。
Elevator door width 90cm, elevator width 160cm, elevator depth 140cm
エレベーター Elevator手すり・後方確認用鏡・低操作ボタン・点字表示・浮き出し文字・音声案内・階表示あり。
Equipped with handrail, rear view mirror, low position control switch, braille reading, embossed letters, speech guidance and floor display
客室
-
和室(301号室) Japanese-Style Room (#301)

間取りをクリックすると拡大できます。
Click on the floor plan for an expanded version.
和室(301号室) Japanese-Style Room (#301)客室入口は幅74cm、段差なしの開き戸。
上がりかまちは3段(9cm、5cm、2cm)ある。The entrance is a 74 cm wide hinged door with no step. There are three steps up (9, 5, and 2 cm).
和室(301号室) Japanese-Style Room (#301)浴室前の入口は幅74cmの開き戸。ドア下の段差は3cm。
The bathroom entrance is a 74 cm wide hinged door with a 3 cm step down.
和室(301号室) Japanese-Style Room (#301)浴室の前には机といすがある。
浴室はトイレ、洗面が一体となっている。
入口幅は57cm、ドア下の段差は10cmの開き戸。There is a desk and chair beside a bathroom. The bath, sink and toilet are one unit. The entrance is a 57 cm wide hinged door with a 10 cm step.
和室(301号室) Japanese-Style Room (#301)床の素材はFRP樹脂で滑りにくい。洗面台下の高さは68cm。
The floor is made of a non-slip, resinous material and the sink is 68 cm high.
シングル(305号室) Single Room (#305)入口幅は73cm、段差なしの開き戸。
The entrance is a 73 cm wide hinged door with no step.
シングル(305号室) Single Room (#305)床の素材はカーペット。
ベッド幅110cm、高さ37cm。枕元集中スイッチはないが照明用のリモコンがある。ベッドは動かせる。The floor is carpeted. The moveable bed is 110 cm wide and 37 cm tall. There are no light switches at the headboard, but there is a lighting remote control.
大浴場
-
大浴場(男性)2F Men's Large Public Bath (2nd Floor)
大浴場入口の様子。
スライド戸、手動、入口幅96cm。段差なし。Large public bath entrance.
The entrance is manual sliding door, 96 cm wide with no step.大浴場(男性)2F Men's Large Public Bath (2nd Floor)脱衣所への入口。
入口は開放、入口幅102cm、段差なし。
脱衣所まではスロープとなっており、傾度4度、手すりあり。Entrancce of the changing room.
The entrance is always open, the passway is 102 cm wide with no step.
There is 4 degree ramp toward the changing room and handrail is set along it.大浴場(男性)2F Men's Large Public Bath (2nd Floor)脱衣所の様子。
洗面台下の高さは66cm。Interior of changing room. There's 66cm height space underneath it.
大浴場(男性)2F Men's Large Public Bath (2nd Floor)浴室入口はスライド戸、入口幅83cm、段差なし。
The entrance of large public bath is sliding door, 83 cm wide with no step.
大浴場(男性)2F Men's Large Public Bath (2nd Floor)浴槽の様子。出入り用の手すりあり。
浴槽縁の広さ10cm、浴槽の高さ41cm、浴槽の深さ1段目24cm、2段目23cm。The view of bathtub.
There are handrails to in and out. The edge of the bathtub is 10 cm wide. The bathtub height is 41 cm. There are two steps inside, first step is 24 cm and second is 23 cm.トイレ
-
共用トイレ前 Public Toilet (Men's)
共用トイレは正面入口を入ってすぐ左にある。
トイレ共通の入口幅は74cm、段差なしの開き戸。The public toilets are located on the left after entering the front entrance. The entrances are 74 cm wide hinged doors with no steps.
車いすトイレ兼共用トイレ(女子) Wheelchair-Accessible Toilet (Women's)
間取りをクリックすると拡大できます。
Click on the floor plan for an expanded version.
車いすトイレ兼共用トイレ(女子) Wheelchair-Accessible Toilet (Women's)入口幅74cm、段差なしの開き戸。
The entrance is a 74 cm wide hinged door with no step.
車いすトイレ兼共用トイレ(女子) Wheelchair-Accessible Toilet (Women's)洗面台下の高さは70cm。
車いすでも利用できる。
トイレ内にいすがある。The sink is 70 cm high and is wheelchair-accessible. There is a chair in the toilet as well.
車いすトイレ兼共用トイレ(女子) Wheelchair-Accessible Toilet (Female)手すりは便器に向かって右側にI字(固定)がある。
水洗方法は便座タンク横のレバー。
備品は、ごみ箱大がある。
温水洗浄の操作パネルは便座横にある。There is a fixed I-shaped handrail on the right. The flushing mechanism is lever operated and located on the side of the toilet. There is a large trash bin and there is a warm water washlette toilet with operation panel next to the toilet.
共用トイレ(男子) Public Toilet (Male)入口幅73cm、段差なしの開き戸。
The entrance is a 73 cm wide hinged door with no step.
共用トイレ(男子) Public Toilet (Male)洋式トイレが1室ある。
手すりは便器に向かって右側にI字(固定)がある。
温水洗浄の操作パネルは便座横にある。There is 1 western-style toilet with a fixed I-shaped handrail on the right. There is a warm water washlette toilet with operation panel next to the toilet.
宴会場トイレ前 Toilet in Front of the Banquet Hall3階、大浴場前の宴会場トイレ。
This is the 3rd floor banquet hall toilet located in front of the large bath.
宴会場トイレ(男子) Male Toilet in Front of the Banquet Hall入口前の通路幅73cm、入口幅74cm、段差なし。
The hallway in front of the entrance is 73 cm wide and the entrance is 74 cm wide with no step.
宴会場トイレ(男子) Male Toilet in Front of the Banquet Hall洋式トイレは2室ある。
温水洗浄の操作パネルは壁にある。There are 2 western-style toilets and there is a warm water washlette toilet with operation panel next to the toilets on the wall.
宴会場トイレ(女子) Female Toilet in Front of the Banquet Hall入口前の通路幅95cm、入口幅74cm、段差なし。
The hallway in front of the entrance is 95 cm wide and the entrance is 74 cm wide with no step.
宴会場トイレ(女子) Female Toilet in Front of the Banquet Hall洋式トイレが3室ある。
温水洗浄の操作パネルは壁にある。There are 3 western-style toilets and there is a warm water washlette toilet with operation panel next to the toilets on the wall.
貸出備品・サービス対応
-
車いす貸出 Wheelchair rental service
車いす(自走式)の貸し出し1台あり。
Wheelchair (self-propelled) rental service available (only one available)
レストラン・宴会場
-
宴会場(1階)「楓」 Banquet Hall (1st Floor, Kaede)
H27.2.26新設の宴会場。
正面入口から入って左側にある。
入口幅140cm、段差なしの開き戸。This is the new banquet hall constructed on 2/26/2015. It is on the left after you've entered the front entrance. The entrance is a 140 cm wide hinged door with no step.
宴会場(1階)「楓」 Banquet Hall (1st Floor, Kaede)最大で15名利用でき、食事会場としても利用する。
床は木材、テーブル下の高さは68cm。It can hold up to 15 people and serves as the dining service area. The floor is wooden and table height is 68 cm.
バンケットホール山翠(2階) Banquet Hall (2nd Floor)
ホール入口はエレベーター正面にあり、片側幅85cm、段差なしの開き戸。
The entrance is just in front of an elevator. 85cm width hinged door. No steps.
-





