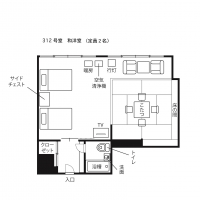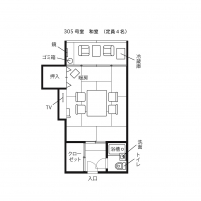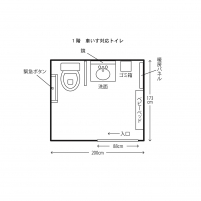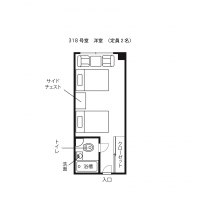バリアフリー Accessiblity
| 視覚 Visual Disabilities | 点字ブロック Braille blocks | × |
|---|---|---|
| 点字案内板 Braille plates | × | |
| 聴覚 Hearing Disabilities | 手話対応 Sign language support | × |
| 車いす Wheelchair Access | 車いす対応トイレ付客室 Room with wheelchair accessible toilet | ○ |
| 車いす対応共用トイレ Wheelchair accessible shared toilet | × | |
| エレベーター Elevator | ○ | |
| 障害者用駐車場 Handicapped parking space | × | |
| 貸出車いす Free wheelchair service | × |
| 子育て Child Care |
ベビーカー貸出 Free baby stroller service | × |
|---|---|---|
| 授乳室 Nursing room | × | |
| 託児室 Baby care room | × | |
| ベビーベッド Infant bed | × | |
| ベビーチェア Baby high chair | × | |
| オストメイト Stoma Care |
トイレ Restroom Ostomy Toilets | × |
| その他 Further Information | 貸切風呂 Private bathroom | × |
| 個室食対応 Room meal service | × | |
| 特別食対応(できるだけ対応) Special menu service | × | |
| シャワーチェアー貸出 Free shower chair service | × | |
| 簡易ベッド貸出 Free bed base service | × |
駐車場・館内設備
-
入口 Entrance
建物前に13cmの段差あり。
一部をスロープ化させており、
幅120cm、長さ200cm、傾度5度となっている。
入口前に障害者用駐車場あり。
一般車駐車場は建物横。There is a 13 cm step in front of the building. There is a 120 cm wide and 200 cm long ramp with a 5 degree slope. There is handicapped parking in front of the entrance. The regular parking area is on the side of the building.
入口 Entrance自動スライドドアが2枚。
いずれも入口幅180cm、段差なし。There are two sets of 180 cm automatic sliding doors with no step.
車いす用駐車場 Wheelchair-Accessible Parking Area玄関正面にあり。
一部スロープ化させている側にあるので、利用しやすい。The handicapped parking area is near the front entrance and there is a ramp making for easy access.
フロント Front Deskフロント周辺の床材はフローリングで、車いすで動きやすい。
ロビーなどフロント以外でのチェックインについては要事前相談。The front desk area is covered in flooring making for easy wheelchair movement. If guests need to check-in outside of the lobby or front desk, they need to consult with staff beforehand.
ロビー Lobby秋田県・青森県の新聞が用意され、自由に読むことができる。
無線LANの利用が可能。Aomori and Akita Prefecture's newspapers are free to read in the lobby. There is also a wireless and LAN internet available in the lobby.
エレベーター Elevator館内に1台。
入口幅80cm。
かご内大きさは横幅140cm、奥行130cm。
手すり・後方確認用鏡・低操作ボタン・浮き出し文字・音声案内・階表示あり。There is 1 elevator in the lobby. The entrance is 80 cm wide and the interior is 140 cm wide and 130 cm deep. There are handrails, mirrors, wheelchair-accessible buttons, enlarged letter guides, audio guides and floor guides.
客室
-
和洋室(312号室) Japanese/Western-Style Room (#312)

間取りをクリックすると拡大できます。
館内で最も広いタイプの部屋。
畳スペースを狭くしたタイプの部屋もあり。Click on the floor plan for an expanded version. This is our most spacious room. There are also rooms with small tatami areas.
和洋室(312号室) Japanese/Western-Style Room (#312)入口。
開き戸式。
ドア取っ手はレバー型。
カギはシリンダーキー。
入口幅68cm、段差なし。The entrance is a 68 cm wide hinged door with no step. The knob is round with a cylindrical key.
和洋室(312号室) Japanese/Western-Style Room (#312)部屋全景その1。
通路幅70cm。
ベッドが2台あり。
ベッドの大きさはいずれも幅100cm、高さ49cm。
ベッド間隔は75cm、可動。
This is the entire view of the room. The hallway is 70 cm wide. The moveable beds are 100 cm wide and 49 cm high with a 75 cm space between the beds.
和洋室(312号室) Japanese/Western-Style Room (#312)畳スペース詳細。
上り框の高さ16cm。There is a 16 cm step up to the tatami area.
和洋室(312号室) Japanese/Western-Style Room (#312)バス・トイレ・洗面入口。
開き戸式。
入口幅64cm、段差17cmと7cmの2段。The bath, toilet and sink entrance is 64 cm wide hinged door with 3 steps (17, 7, and 7 cm).
和洋室(312号室) Japanese/Western-Style Room (#312)バス・トイレ・洗面詳細。
浴槽内長さ98cm、奥行48cm、深さ51cm、外側高さ52cm。
洋式便器1器。温水洗浄便座あり、操作パネルは便座横。
洗面台下高さ60cm。The bath is 98 cm long, 48 cm wide, 51 cm deep and 52 cm high. The toilet is western-style. There is a warm water washlette toilet with operation panel next to the toilet. The sink is 60 cm high.
ツイン(318号室) Twin Room (#318)入口。
開き戸式。ドア取っ手は丸型。
カギはシリンダーキー。
入口幅77cm、段差なし。The entrance is a 77 cm wide hinged door with no step. The knob is round with a cylindrical key.
ツイン(318号室) Twin Room (#318)部屋全景。
通路幅62cm。
ベッドが2台。いずれも幅100cm、高さ42cm。
ベッド間隔は77cm、可動。
This is the entire view of the room. The hallway is 62 cm wide. The moveable beds are 100 cm wide and 42 cm high with a 77 cm space between the beds.
ツイン(318号室) Twin Room (#318)バス・トイレ・洗面入口。
開き戸式。
入口幅53cm、段差27cm。The bath, toilet and sink entrance is 53 cm wide with a 27 cm step.
ツイン(318号室) Twin Room (#318)バス・トイレ・洗面詳細。
浴槽内長さ90cm、奥行45cm、深さ55cm、外側高さ46cm。
洋式便器1器あり。温水洗浄便座あり。操作パネルは便座横。
洗面台下高さ61cm。The bath is 90 cm long, 45 cm wide, 55 cm deep and 46 cm high. The toilet is western-style. There is a warm water washlette toilet with operation panel next to the toilet. The sink is 61 cm high.
和室(305号室) Japanese-Style Room (#305)
間取りをクリックすると拡大できます。
同タイプの部屋の一部にペットとの宿泊が可能な部屋あり。
要事前相談。Click on the floor plan for an expanded version. A room of this same type is pet-accessible- prior consultation is required.
和室(305号室) Japanese-Style Room (#305)入口。
開き戸式。
ドア取っ手はレバー型。
カギはシリンダーキー。
入口幅73cm、段差なし。
入室後に上り框15cmあり。
車いすでの入室は上り框手前まで。The entrance is a 73 cm wide hinged door with lever and cylindrical key and no step. After entering the room there is a 15 cm step up. It is wheelchair-accessible up to the step.
和室(305号室) Japanese-Style Room (#305)バス・トイレ・洗面入口。
開き戸式。
入口幅54cm、段差13cm。The bath, toilet and sink entrance is 54 cm wide hinged door with a 13 cm step.
和室(305号室) Japanese-Style Room (#305)バス・トイレ・洗面詳細。
浴槽内長さ84cm、奥行50cm、深さ48cm、外側高さ55cm。
洋式便器1器あり。温水洗浄便座あり。操作パネルは便座横。
洗面台下高さ62cm。The bath is 84 cm long, 50 cm wide, 48 cm deep and 55 cm high. The toilet is western-style. There is a warm water washlette toilet with operation panel next to the toilet. The sink is 62 cm high.
大浴場
-
大浴場 Large Bath
構造は男女とも同じ造り。
男性2F、女性3Fにあり。
入口は手動スライドドア。
入口幅101cm、段差なし。
入室後、上り框11cmあり。
Both the men and women's baths are of the same construct. The men's is on the 2nd floor and the women's is on the 3rd floor. Both entrances are 101 cm wide manual sliding doors with no step. After entering there is an 11 cm step up.
大浴場 Large Bath脱衣場・洗面台。
脱衣に使えるベンチあり。
洗面台下高さ57cm。There are benches and sinks in the changing room. The sinks are 57 cm high.
大浴場 Large Bath浴室入口。
手動スライドドア。
入口幅98cm、段差なし。The bathroom entrance is a 98 cm wide manual sliding door with no step.
大浴場 Large Bath浴槽詳細。
洗い場からの高さ30cm、縁の広さ22cm、浴槽内深さ1段目まで33cm、2段目まで28cm。
床材は石材で滑りにくい。The bath rim is 30 cm high from the washing area and 22 cm wide. There are two steps into the bath (33 and 28 cm). The floor is stone and not slippery.
大浴場 Large Bath露天風呂入口。
開き戸式。
入口幅73cm、段差なし。The outdoor bath entrance is a 73 cm wide hinged door with no step.
大浴場 Large Public Bath洗い場は1名ずつ仕切られている。
仕切りの幅107cm、高さ106cm。Washing area is separated for each person. Each booth is 107 cm wide and the partition is 106 cm high.
大浴場 Large Public Bath露天風呂詳細。
浴槽前に22cm×2段の階段あり。
洗い場からの高さ22cm、
縁の広さ8cm、深さ60cm。There are two 22 cm stairs in the large bath. The bath rim is 22 cm high from the washing area and 8 cm wide.
トイレ
-
車いす対応トイレ Wheelchair-Accessible Toilet

間取りをクリックすると拡大できます。
1Fにあり。Click on the floor plan for an expanded version. It's on the first floor.
車いす対応トイレ Wheelchair-Accessible Toilet入口。
手動スライドドア。
入口幅88cm。
カギはかけやすい。The entrance is an 88 cm wide manual sliding door with a wheelchair-accessible lock.
車いす対応トイレ Wheelchair-Accessible Toilet個室内全景・詳細。
車いすで回転可能。
洗面台下高さ57cm。
便器手すりはU字側が可動。
緊急ボタン・ベビーシート・大型ごみ箱あり。This is the entire view of the toilet. Wheelchairs can turn around inside. The sink is 57 cm high. There is a U-shaped moveable handrail, emergency call button, baby seat and large trash bin.
一般共用トイレ(男性) Men's Public Toilet入口。
開き戸式。
入口幅69cm、段差なし。The entrance is a 69 cm wide hinged door with no step.
一般共用トイレ(男性) Men's Public Toilet手すりなし小便器2器および
洋式個室1室あり。There are 2 urinals without handrails and a western-style toilet.
一般共用トイレ(男性) Men's Public Toilet個室詳細。
入口幅59cm、段差なし。
温水洗浄便座あり。操作パネルは便座横。The entrance is 59 cm wide with no step. There is a warm water washlette toilet with operation panel next to the toilet.
一般共用トイレ(女性) Women's Public Toilet入口。
開き戸式。
入口幅69cm、段差なし。The entrance is a 69 cm wide hinged door with no step.
一般共用トイレ(女性) Women's Public Toilet個室詳細。
入口幅59cm、段差なし。
温水洗浄便座あり。操作パネルは便座横。The entrance is 59 cm wide with no step. There is a warm water washlette toilet with operation panel next to the toilet.
貸出備品・サービス対応
-
えらべる浴衣 Selectable Bathwear
大きさだけでなく、女性はお好きな色も選ぶことが可能。
Not only are there different sizes, but also female guests can choose different colors.
レンタサイクル Rental Bikes1日 500円
フロントにて事前予約Bicycle rental is 500 yen per day. Please reserve at the front desk beforehand.
足湯 Foot bath入口横に足湯あり。
段差21cm、座面までの高さ48cm。
浴槽深さ40cm、縁の広さ30cm。There is foot bath next to the building entrance.
There is 21 cm step to the floor and 48 cm step to the seat.
The depth of the foot bath is 40 cm and the edge is 30 cm wide.レストラン・宴会場
-
レストラン(三日月) Restaurant (Mikazuki)
入口。
開き戸式。
入口幅90cm、段差はないがスロープ状。
スロープの幅195cm、長さ210cm、傾度8度。The entrance is a 90 cm wide hinged door with no step. The area has 195 cm wide and 210 cm long ramp with an 8 degree slope.
レストラン(三日月) Restaurant (Mikazuki)会場内全景。
テーブル下高さ65cm。
床材はビニールタイルで車いすで動きやすい。This is the entire view of the restaurant. Tables are 65 cm tall. The floor is covered in vinyl tiles that allow easy wheelchair movement.
大広間 Large Banquet Hall入口。
ふすま。
入口幅81cm、段差3cm。
簡易スロープの設置が可能。
スロープの幅81cm、長さ10cm、傾度17度。The entrance is an 81 cm wide sliding door with a 3 cm step. A moveable, 81 cm wide, 10 cm long ramp with a 17 degree slope can be prepared.





