バリアフリー Accessiblity
| 視覚 Visual Disabilities | 点字ブロック Braille blocks | × |
|---|---|---|
| 点字案内板 Braille plates | × | |
| 聴覚 Hearing Disabilities | 手話対応 Sign language support | × |
| 車いす Wheelchair Access | 車いす対応トイレ付客室 Room with wheelchair accessible toilet | ○ |
| 車いす対応共用トイレ Wheelchair accessible shared toilet | ○ | |
| エレベーター Elevator | ○ | |
| 障害者用駐車場 Handicapped parking space | × | |
| 貸出車いす Free wheelchair service | ○ |
| 子育て Child Care |
ベビーカー貸出 Free baby stroller service | × |
|---|---|---|
| 授乳室 Nursing room | ○ | |
| 託児室 Baby care room | × | |
| ベビーベッド Infant bed | ○ | |
| ベビーチェア Baby high chair | × | |
| オストメイト Stoma Care |
トイレ Restroom Ostomy Toilets | × |
| その他 Further Information | 貸切風呂 Private bathroom | × |
| 個室食対応 Room meal service | × | |
| 特別食対応(できるだけ対応) Special menu service | × | |
| シャワーチェアー貸出 Free shower chair service | × | |
| 簡易ベッド貸出 Free bed base service | × |
駐車場・館内設備
-
駐車場全体 Entire Parking Area
無料駐車場:一般車70台収容。大型バス2台。
アスファルト路面。The asphalt parking lot is free of charge and can hold up to 70 regular cars and 2 large buses.
屋内駐車場入口 Covered Parking Area Entrance開き戸幅79cm。
段差1段、4cm。
インターホンあり。The entrance is a 79 cm wide hinged door with a 4 cm step. There is an interphone.
入口玄関 Entrance Entreeway自動タッチスライド戸幅148cm。
段差なし。The entrance is a 148 cm wide touch-operated sliding door with no step.
入口玄関手すり Entrance Entreeway Handrails玄関前段差あり。
2段、30cm。(15cm、15cm)
手すり常設。The entrance is a 148 cm wide touch-operated sliding door with no step.
フロント Front Deskフロントカウンターでのチェックイン。
フロントエリアはフローリングとなっているので、車いすでは動きやすい。Check-in occurs at the front desk. The front desk area is covered in flooring making for easy wheelchair-movement.
エレベーター(西館) Elevator (West Wing)大浴場前にあり。
手すり、後方確認用鏡、低操作ボタン、点字表示、浮き出し文字、音声案内、階表示あり。This elevator is in front of the large bath. There are handrails, mirrors, wheelchair-accessible buttons, Braille guides, enlarged letter guides, audio guides and floor guides.
エレベーター(西館)車椅子画像 Elevator (West Wing) Wheelchair Image入口幅80cm。
大きさ:横幅140cm、奥行き115cm。
車いすでの回転はしやすい。The entrance is 80 cm wide and the interior is 140 cm wide and 115 cm deep. It is large enough for a wheelchair to turn around in.
エレベーター(東館) Elevator (East Wing)展望風呂利用、及び東館客室(和室)利用時に使用。
入口幅80cm。
大きさ:横幅140cm、奥行き70cm。
浮き出し文字、音声案内、階表示あり。To reach the scenic view bath and Eastern Wing guestrooms (Japanese-style rooms), guests will need to use this elevator. The entrance is 80 cm wide and the interior is 140 cm wide and 70 cm deep. There are enlarged letter guides, audio guides and floor guides.
売店 Shop開放されている。
営業時間:7:00~20:00
通路幅134cm。最小50cm。
低位置なため、車いすでも見やすくなっている。The entrance is open. Hours are 7:00-20:00. The main aisle is 134 cm wide and the minimum aisle width is 50 cm. All goods are displayed in low shelves allowing guests in wheelchairs to see well.
大浴場前ロビー Lobby in Front of the Large Bath1階、大浴場前には、日帰り入浴者のための休憩エリアがある。
This first floor area located in front of the large bath is used as a rest area for day trippers.
客室
-
バリアフリールーム(211)平面図 Barrier-Free Toilet Floor Plan
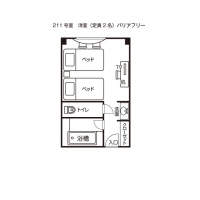
間取りをクリックすると拡大できます。
Click on the floor plan for an expanded version.
バリアフリールーム(211)室内 Barrier-Free Room (#211) Interior27.7㎡。定員2名。
開き戸幅76cm、段差なし。
(開き戸入口は全て一緒)
レバードア。カーペット素材。
ベッドの大きさ:幅125cm、高さ50cm。
ベッドの間隔66cm。
枕元集中スイッチあり。
This is a 2 person, 27.7 ㎡ room. The entrance is a 76 cm wide hinged door with no step. All hinged doors have lever handles and the rooms are carpeted. The beds are 125 cm wide and 50 cm high with a 66 cm space between the beds. There are light switches at the headboard.
バリアフリールーム(211)洗面台 Barrier-Free Room (#211) Sink洗面台下の高さ63cm。
車いすは入るが、少し体の大きな人だと入りづらい場合もある。The sink is 63 cm high, but may not be tall enough for larger guests in wheelchairs.
バリアフリールーム(211)トイレ Barrier-Free Room (#211) Toilet開き戸入口幅74cm。
広さ:縦194cm、118cm。手すりは向かって左側にL字の固定式。
The entrance is a 74 cm wide hinged door. The interior is 194 cm wide and 118 cm deep. There is a fixed L-shaped handrail on the left.
バリアフリールーム(211)浴室 Barrier-Free Room (#211) Bathroom開き戸入口幅70cm、段差1cm。
FPR樹脂素材のため、すべりにくい。The entrance is a 70 cm wide hinged door with a 1 cm step. The floor is made of a non-slip, resinous material.
バリアフリールーム(211)浴室腰掛け Barrier-Free Room (#211) Bathroom Seat外側の高さ42cm、長さ120cm、奥行き50cm、深さ49cm。
浴槽内に段差あり。
シャワーヘッドは取り外し可能。
浴槽隣に腰掛けができる部分がある。
広くはないが、介助者も入る事ができる。The bath is 42 cm high, 120 cm long, 50 cm wide and 49 cm deep. There is a step in the bath. The showerhead is detachable. There is a place to sit next to the bathtub. It's not very spacious but it is caregiver-accessible.
スタンダードツイン(206)平面図 Standard Twin (#206) Floor Plan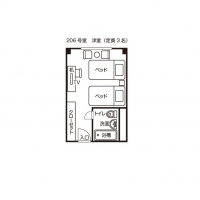
間取りをクリックすると拡大できます。
Click on the floor plan for an expanded version.
スタンダードツイン(206)室内 Standard Twin (#206) Room Interior26㎡。定員2名。
ベッドの大きさ:幅125cm、高さ50cm。
ベッド間隔75cm。
※引き出し式追加ベッド可能(幅110cm、高さ52cm)This is a 2 person, 26 ㎡ room. The beds are 125 cm wide and 50 cm high with a 75 cm space between the beds. Drawers can be added to the beds (the beds become 110 cm wide and 52 cm tall).
スタンダードツイン(206)トイレ等 Standard Twin (#206) Toilet Etc.浴槽、トイレ、洗面が一体である。
一般客室はほぼ同様である。The bath, toilet and sink are one unit. Most guestrooms are like this.
ファミリールーム(203)平面図 Family Room (#203) Floor Plan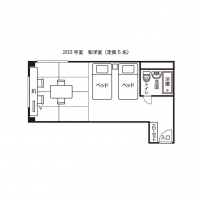
間取りをクリックすると拡大できます。
Click on the floor plan for an expanded version.
ファミリールーム(203)和洋室 Family Room (#203) Japanese/Western-Style34㎡。定員5名。
部屋の作りは洋室ファミリールームと同様This is a 5 person, 34 ㎡ western-style family room.
ファミリールーム(203)室内段差 Family Room (#203) Interior Step畳への段差5cmあり。
段差が斜めになっているため、車いすでの入室も可能である。There is a 5 cm step up to the tatami mats. The step is at a diagonal angle allowing wheelchair-access.
ファミリールーム(207)平面図 Family Room (#207) Floor Plan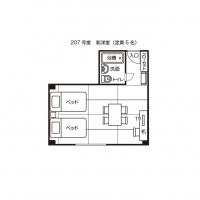
間取りをクリックすると拡大できます。
Click on the floor plan for an expanded version.
ファミリールーム(207)和洋室 Family Room (#207) Japanese/Western-Style定員5名。
203和洋室同様、畳への段差あり。
ベッド間隔65cm。
バス、トイレ、洗面あり。
同じ仕様の洋室タイプあり。This is a 5-person room and is the same as room #203. There is a step at the tatami. The spaces between the beds are 65 cm. There is a bath, toilet and sink- it is of the same construct as the western-style room.
ファミリールーム(307)洋室 Family Room (#307) Western-Styleファミリールーム(207)の洋室タイプ。
室内全てカーペット素材となっている。Room #207 is a western-style family room and is completely carpeted.
和洋室(元滝)平面図 Japanese/Western Style Room (Mototaki) (Mototaki) Floor Plan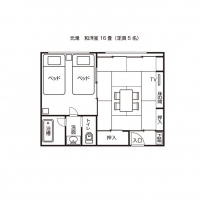
間取りをクリックすると拡大できます。
Click on the floor plan for an expanded version.
和洋室(元滝)和室 Japanese/Western Style Room (Mototaki) Japanese-Style Room同様タイプ3室あり。
定員5名。There are 3 rooms of this same type. They are 5-person rooms.
和洋室(元滝)ベッド Western/Japanese-Style Room (Mototaki) Bedベッドの大きさ、間隔は他の客室と同様。
寝室はフローリングとなっている。
枕元集中スイッチあり。
The bed size and space between the beds is the same as other guestrooms. The bedroom area is covered in flooring. There are light switches at the headboards.
和洋室(元滝)浴室 Japanese/Western Room (Mototaki) Bathroom開き戸入口幅71cm、段差4cmあり。
シャワーヘッドは取り外し可能のうえ、台から動かせる。The entrance is a 71 cm wide hinged door with a 4 cm step. The showerhead is detachable.
和洋室(元滝)洗面、トイレ Japanese/Western Style Room (Mototaki) Sink and Toilet洗面室入口幅65cm、段差なし。
洗面室内に、トイレ及び浴室あり。
洋式トイレ入り口幅55cm、段差はないが、車いす対応ではない。The washroom entrance is 65 cm wide with no step. Inside the washroom there is a toilet and bathroom. The western-style toilet entrance is 55 cm wide with no steps- it is not wheelchair-accessible.
和洋室(元滝)入口 Japanese/Western Style Room (Mototaki) Entrance開き戸入口幅70cm、段差なし。
上がりかまち14cm。
車いすでの利用は難しい。The entrance is a 70 cm wide hinged door with no step. There is a 14 cm step up- it is not wheelchair-accessible.
客室スイートルーム Suite Room68㎡。基本定員2名。
洗面、洋式トイレ、浴室あり。
This is a 2 person 68 ㎡ room with a sink, western-style toilet and bathroom.
大浴場
-
大浴場(1F)浴槽全体(男性) Large Bath (1st Floor) Men's Bathtub Entire View
石素材のため、滑りにくい。
浴槽入口に手すりあり。
洗い場からの高さ21cm、縁の広さ24cm、浴槽の深さ55cm(1段目25cm、2段目30cm)。
(女性も同様)The floor is stone and not slippery. There are handrails into the bathtub. The bath rim is 21 cm high and 24 cm wide. The bath is 55 cm deep- there are two steps into the bath (25 and 30 cm). The women's bath is the same.
大浴場(1F)共通入口 Large Bath (1st Floor) Entrance一般利用者は靴を履き替える。
The general public must take off their shoes and use slippers before entering.
大浴場(1F)女性入口 Large Bath (1st Floor) Women's Entrance手動スライド戸入口幅76cm
(男性風呂同様)The entrance is a 76 cm wide manual sliding door (the men's bath is the same).
大浴場(1F)女性脱衣所入口段差 Large Bath (1st Floor) Women's Changing Room Entrance Step脱衣所入口に段差12cmあり。
スロープ等はなし。
(男性風呂同様)The changing room entrance has a 12 cm step without a ramp (the men's bath is the same).
大浴場(1F)女性脱衣所内 Large Bath (1st Floor) Women's Changing Room Interior洗面台下の高さ60cm。
車いすは入る高さである。
脱衣所内にはベンチあり。
(男性風呂同様)The sink is 60 cm high. It is wheelchair-accessible. There are benches in the changing room (the men's bath is the same).
大浴場(1F)女性浴場入口 Large Bath (1st Floor) Women's Bath Entrance手動スライド戸幅86cm、段差はなし。
(男性風呂同様)The entrance is a 86 cm wide manual sliding door with no step (the men's bath is the same).
大浴場(1F)個室シャワー(男性) Large Bath (1st Floor) Men's Shower Stall洗い場には仕切りあり。
(女湯も同様にあり)The washing area is partitioned (the women's is of the same construct).
大浴場(1F)女子トイレ Large Bath (1st Floor) Women's Toilet洋式トイレ入口幅68cm、段差なし。
操作パネルは壁にあるが、手すりはなし。
(男性風呂同様)The western-style toilet entrance is 68 cm wide with no step. There are no handrails. There is a warm water washlette toilet with operation panel next to the toilet on the wall (the men's is the same).
大浴場(1F)女性ベビーベッド Large Bath (1st Floor) Women's Baby Basinette女性風呂のみにベビーベッドあり。
There is a baby bassinette in the women's bath.
展望大浴場(女性) Bath With Scenic View (Women's)3階。男女入れ替え制。
大きさ:洗い場からの高さ13cm、縁の広さ18cm、浴槽の深さ60cm(1段目30cm、2段目30cm)
手すりはなし。
(男性風呂同様)This is located on the third floor. The men's and women's switches positions on a daily basis. The bath rim is 13 cm high and 18 cm wide. The bath is 60 cm deep (there are two 30 cm steps). There are no handrails (the men's bath is the same).
展望大浴場(女性)入口 Bath With Scenic View (Women's) Entrance開き戸入口幅97cm。
18cm、2段の階段と手すりあり。
(男性も同様だが、若干広めである。)The entrance is a 97 cm wide hinged door with two 18 cm high steps. The men's is the same but a little larger.
展望大浴場(女性)脱衣所 Bath With Scenic View (Women's) Changing Room洗面台あり。
洗面台下の高さ56cm。
The sink is 56 cm tall.
展望大浴場(女性)浴室入口 Bath With Scenic View (Women's) Bathroom Entrance手動スライド戸入口幅78cm、段差16cmあり。
The entrance is a 78 cm wide manual sliding door with a 16 cm step.
展望大浴場(女性)トイレ Bath With Scenic View (Women's) Toilet入口幅58cm、段差12cm。
小便器1器、洋式1室。
個室入口幅58cm。
The entrance is 58 cm wide with a 12 cm step. There is 1 urinal and 1 western-style toilet. The stall entrance is 58 cm wide.
展望大浴場(男性)脱衣所 Bath With Scenic View (Men's) Changing Room女性に比べてかなり狭い。
Compared to the women's, it is very small.
展望大浴場(男性)浴室入口 Bath With Scenic View (Men's) Bathroom Entrance手動スライド戸入口幅71cm、段差13cmあり。
The entrance is a 71 cm manual sliding door with a 13 cm step.
展望大浴場(男性)トイレ Bath With Scenic View (Men's) Toilet洋式トイレ。
入口幅60cm、段差なし。The western-style toilet entrance is 60 cm wide with no step.
トイレ
-
バリアフリートイレ平面図 Barrier-Free Toilet Floor Plan
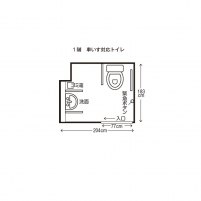
間取りをクリックすると拡大できます。
Click on the floor plan for an expanded version.
バリアフリートイレ入口 Barrier-Free Toilet Entranceフロント横にあり。
手動スライド戸幅77cm。
The toilet is located to the side of the front desk. The entrance is a 77 cm wide manual sliding door.
バリアフリールーム洗浄ボタン Barrier-Free Toilet Flushing Lever緊急ボタンは便器から少し離れた高めの位置にある。
The emergency call button is a little separated from the toilet and at a high position.
バリアフリートイレ洗面台下 Barrier-Free Toilet Under the Sink洗面台下の高さ63cm。
手すりあり。The sink is 63 cm high with handrails.
一般トイレ女子内 Women's Public Toilet Interiorフロント横にあり。
洋式1室。和式一室。
開放入口幅73cm、段差なし。
(男子トイレは洋式1室のみ)This restroom is to the side of the front desk. It has 1 western and 1 Japanese-style toilet. The entrance is 73 cm wide and open with no step. (The men's has only one western-style toilet.)
一般トイレ女子内段差 Women's Public Toilet Interior Step洗面台との間に段差5cmあり。
There is a 5 cm step between the sink and toilet interior.
一般トイレ女子個室 Public Toilet (Women's Stall)個室入口幅49cm。
和式同様、手すりなし。The stall door is 49 cm wide. It is a Japanese-style toilet without handrails.
大宴会場トイレ女子入口 Large Banquet Hall (Women's Toilet Entrance)開放入口幅73cm。
トイレ室内に6cmの段差あり。
開放になっているが、L字になっているため、車いすでの利用は少し難しい。
(男子トイレ同様)The entrance is 73 cm wide and open. There is a 6 cm step in the toilet. The toilet is shaped like and L and is not very wheelchair-accessible (the men's is the same).
大宴会場トイレ女子内 Large Banquet Hall (Women's Toilet Interior)洋式1室。和式1室。
個室入口幅49cm
(男子トイレは洋式のみ)There is 1 western and 1 Japanese-style toilet. The stall entrance is 49 cm wide (the men's only has a western-style toilet).
大宴会場トイレ女子洗面 Large Banquet Hall (Women's Toilet Sink)洗面台1つ。
(男子トイレ同様)There is one sink (the men's is the same).
レストラン女子トイレ Women's Toilet Near the Restaurant入口幅73cm、段差6cmあり。
洋式1室。和式1室。
個室入口幅49cm。
(男子トイレは洋式1室)The entrance is 73 cm wide with a 6 cm step. There is 1 western and 1 Japanese-style toilet. The stall entrance is 49 cm wide (the men's has 1 western-style toilet).
レストラン女子トイレ Women's Toilet Near the Restaurant手洗い乾燥機あり。
(男子トイレ同様)There is a hand-dryer (the men's toilet is the same).
レストラン男子トイレ Men's Toilet Near the Restaurant手すりなし2器。
There is a hand-dryer (the men's toilet is the same).
貸出備品・サービス対応
-
送迎車 Shuttle Bus
ワゴン車のみ。
マイクロバスはレンタカーになるので、事前予約が必要。There is only a van shuttle bus. For micro bus shuttle service the hotel will have to reserve through a rental service- please contact ahead of time.
レストラン・宴会場
-
大宴会場(象潟) Large Banquet Hall (Kisakata)
最大100名収容。
夕食会場としては、団体客および一般宴会利用者のみ利用。
テーブル席(テーブル下の高さ76cm)。The banquet hall can hold up to 100 guests which serves only as the dinner service area for groups and the general public. There is table seating- tables are 76 cm high.
小宴会場(芭蕉) Small Banquet Hall (Basho)レストラン内にあり。
一般宿泊者の朝食および、夕食会場として利用。
ふすま入口幅165cm。あがりかまち14cm。
和室であるが、テーブル席(テーブル下の高さ56cm)も高足座椅子の用意も可能である。
This small banquet hall is located in the restaurant. It serves as the guest breakfast and dinner service area. The entrance is a 165 cm sliding door with a 14 cm step up. It's a Japanese-style room, but table seating is available (table height is 56 cm). Low chairs are also available.
レストラン(汐音) Restaurant (Shione)小宴会場(芭蕉)と同様、朝食・夕食会場として利用。
開放入口幅160cm、段差なし。The restaurant Shione is like the small banquet hall Basho and serves as the guest breakfast and dinner service area. The entrance is 160 cm wide with no step- it is open.




