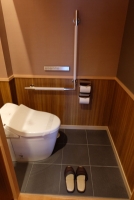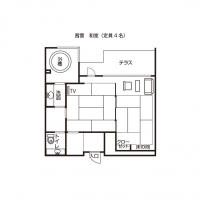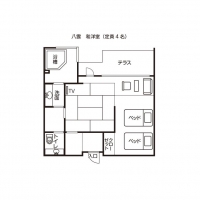バリアフリー Accessiblity
| 視覚 Visual Disabilities | 点字ブロック Braille blocks | × |
|---|---|---|
| 点字案内板 Braille plates | × | |
| 聴覚 Hearing Disabilities | 手話対応 Sign language support | × |
| 車いす Wheelchair Access | 車いす対応トイレ付客室 Room with wheelchair accessible toilet | × |
| 車いす対応共用トイレ Wheelchair accessible shared toilet | × | |
| エレベーター Elevator | × | |
| 障害者用駐車場 Handicapped parking space | ○ | |
| 貸出車いす Free wheelchair service | ○ |
| 子育て Child Care |
ベビーカー貸出 Free baby stroller service | × |
|---|---|---|
| 授乳室 Nursing room | × | |
| 託児室 Baby care room | × | |
| ベビーベッド Infant bed | × | |
| ベビーチェア Baby high chair | × | |
| オストメイト Stoma Care |
トイレ Restroom Ostomy Toilets | × |
| その他 Further Information | 貸切風呂 Private bathroom | ○ |
| 個室食対応 Room meal service | × | |
| 特別食対応(できるだけ対応) Special menu service | × | |
| シャワーチェアー貸出 Free shower chair service | ○ | |
| 簡易ベッド貸出 Free bed base service | × |
駐車場・館内設備
-
車いす専用駐車場 Wheelchair-Accessible Parking Area
車いす専用駐車場1台あり。
There is one wheelchair-accessible parking spot.
駐車場 Parking Area駐車台数一般車7台。
建物入口への車両横づけは不可。従業員による車の移動は行っている。The lot can hold up to 7 regular cars. Cars are not able to pull up to the building. Staff are available to move cars if needed.
入口(駐車場からの通路) Entrance (Path From Parking Area)駐車場から建物入口まではゆるやかな坂となっている。
There is a gentle slope from the parking area to the building entrance.
入口 Entrance手前の入口扉はスライド・手動、入口幅80cm、段差5cmあり。
The first entrance is an 80 cm wide manual sliding door with a 5 cm step.
入口 Entrance奥の扉はスライド・手動、入口幅75cm、段差なし。
The second door is a 75 cm wide manual sliding door with no step.
フロント Front Deskチェックインはカウンター、ロビーで行っているが、客室でも可能である。
Check-in usually occurs at the front desk or in the lobby, but can also take place in guest rooms.
ギフトコーナー Gift Corner樺細工や楢岡焼や秋田の地酒など販売されている。
Kabazaiku, Naraokayaki, and local Akita sake is sold here.
館内廊下 Building Hallway館内廊下一部ゆるやかな傾斜があり。スロープ状となっている。傾斜5度。
There is a gentle 5 degree slope within the building- there is a ramp.
客室
-
ダイニング付和洋室(曙山) Dining Mura, Japanese/Western-Style Room (Shozan)

平面図をクリックすると拡大できます。
Click on the floor plan for an expanded version.
ダイニング付和洋室(曙山) Dining Mura, Japanese/Western-Style Room (Shozan)入口扉は開き戸、幅80cm、ドア下段差なし。上がりかまち15cmあり。
車いすでの入室は不可。The entrance is an 80 cm wide hinged door with no step. There is a 15 cm step up into the room- it is not wheelchair-accessible.
ダイニング付和洋室(曙山) Dining Mura, Japanese/Western-Style Room (Shozan)部屋の通路幅103cm。
ベッドの大きさ幅120cm×高さ45cm。ベッドの間隔20cm。
枕元集中スイッチあり。The hallway is 103 cm wide. The beds are 120 cm wide and 45 cm high. There is a 20 cm space between the beds with light switches at the headboard.
ダイニング付和洋室(曙山) Dining Mura, Japanese/Western-Style Room (Shozan)トイレの入口幅71cm、段差なし。
右側L字手すりあり。
操作パネルは壁。The toilet entrance is 71 cm wide with no step. There is an L-shaped handrail on the right. There is a warm water washlette toilet with operation panel next to the toilet on the wall.
ダイニング付和洋室(曙山) Dining Mura, Japanese/Western-Style Room (Shozan)洗面所入口扉はスライド・手動、幅81cm。洗面台下の高さ63cm。
The washroom entrance is an 81 cm wide manual sliding door. The sink is 63 cm high.
ダイニング付和洋室(曙山) Dining Mura, Japanese/Western-Style Room (Shozan)浴室へは扉2枚あり。
いずれもスライド・手動、手前扉の幅81cm、段差なし、奥の扉幅72cm、段差10cm。
シャワーヘッドは取り外し可能。There are two sets of manual sliding doors (the first is 81 cm wide without a step and the second is 72 cm with a 10 cm step) going to the bathroom. The showerhead is detachable.
ダイニング付和洋室(曙山) Dining Mura, Japanese/Western-Style Room (Shozan)床の素材はタイルで滑りにくい。
浴槽の大きさは外側高さ46cm、縁の広さ17cm、浴槽の深さ1段目34cm、2段目30cm。The floor is made of a non-slip tile. The bath rim is 46 cm high and 17 cm wide. There are two steps into the bath (34 cm and 30 cm).
和室(茜雲) Japanese-Style Room (Akanekumo)
平面図をクリックすると拡大できます。
Click on the floor plan for an expanded version.
和室(茜雲) Japanese-Style Room (Akanekumo)入口は曙山と同じ造りである。
車いすでの入室は不可。The entrance is of the same construct as Shozan- it is not wheelchair-accessible.
和室(茜雲) Japanese-Style Room (Akanekumo)洗面所入口扉はスライド・手動、幅81cm。洗面台下の高さ63cm。
トイレは曙山と同じ造りである。
The washroom entrance is an 81 cm wide manual sliding door. The sink is 63 cm high. The toilet is of the same construct as Shozan.
和室(茜雲) Japanese-Style Room (Akanekumo)浴室への2枚目扉。入口幅72cm、段差10cm。
シャワールームも曙山と同じ造りである。The second door to the bathroom is 72 cm wide with a 10 cm step. The shower room is of the same construct as Shozan.
和室(茜雲) Japanese-Style Room (Akanekumo)浴槽の大きさは外側高さ43cm、縁の広さ17cm、深さ1段目30cm、2段目29cm。
The bath rim is 43 cm high and 17 cm wide. There are two steps into the bath (30 and 29 cm).
和洋室(八雲) Japanese/Western-Style Room (Yakumo)
平面図をクリックすると拡大できます。
Click on the floor plan for an expanded version.
和洋室(八雲) Japanese/Western-Style Room (Yakumo)入口扉は開き戸、幅80cm、ドア下段差なし。
上がりかまち15cmあり。
車いすでの入室は不可。The entrance is an 80 cm wide hinged door with no step. There is a 15 cm step up into the room- it is not wheelchair-accessible.
和洋室(八雲) Japanese/Western-Style Room (Yakumo)部屋の通路幅95cm。
ベッドの大きさ幅120cm×高さ45cm。ベッドの間隔20cm。
枕元集中スイッチあり。
The hallway is 95 cm wide. The beds are 120 cm wide and 45 cm high. There is a 20 cm space between the beds with light switches at the headboard.
和洋室(八雲) Japanese/Western-Style Room (Yakumo)トイレ入口71cm、段差なし。
左側L字手すりあり。
トイレ奥行128cm、幅167cm。The toilet entrance is a 71 cm with no step. There is an L-shaped handrail on the left. The toilet room is 128 cm wide and 167 cm deep.
和洋室(八雲) Japanese/Western-Style Room (Yakumo)浴室入口・シャワールームは曙山と同じ造りである。
床の素材は石で滑りにくい。
浴槽の大きさは外側高さ45cm、縁の広さ17cm、浴槽内の深さ1段目34cm、2段目30cm。The bathroom and shower room entrance is of the same construct as Shozan. The floor is made of stone and is non-slip. The bath rim is 45 cm high and 17 cm wide. There are two steps into the bath (34 and 30 cm).
貸切風呂
-
貸切露天風呂(入口) Private Outdoor Bath (Entrance)
入口扉は2枚あり。いずれも入口幅74cm、上りかまち10cm+10cmあり。
Both entrance doors are 74 cm wide with 2 steps up (10 cm each).
貸切露天風呂(脱衣所) Private Outdoor Bath (Changing Room)利用時間は6:00~10:00
15:00~22:00
30分単位の予約制となっている。
Hours are 6:00-10:00, 15:00-22:00- reservations must be made for every 30 minutes of use.
貸切露天風呂(浴槽) Private Outdoor Bath (Bathtub)床の素材は石で、滑りにくい。
浴槽の大きさ、洗い場からの高さ16cm、縁の広さ18cm、浴槽の深さ1段目30cm、2段目30cm。The floor is stone and not slippery. The bath rim is 16 cm high from the washing area and 18 cm wide. There are 2 steps into the bath (30 cm each).
トイレ
-
一般共用トイレ(1F女性) Public Toilet (1st Floor, Women's)
入口幅男性72cm、女性69cm、段差なし。
男性 小便器2器 洋式1室女性 洋式2室
The men's entrance is 72 cm and the women's 69 cm- neither have any steps. There are 2 urinals, and 1 western-style toilet in the men's. The women's has 2 western-style toilets.
一般共用トイレ(1F女性) Public Toilet (1st Floor, Women's)男女ともに入口幅56cm、段差なし。
Both the men and women's entrances are 56 cm wide with no step.
貸出備品・サービス対応
-
貸出備品 Rentable Equipment
車いす(自走式)1台、簡易トイレ1台、お風呂用の椅子(背もたれひじ掛け付)、貸出あり。
There is 1 wheelchair, 1 portable toilet, and a bath chair (with backrest and armrests) available.
送迎サービス Shuttle Bus ServiceJR角館駅からワゴン車での送迎あり(無料)
*ワゴンに乗車の際の踏み台あり。
秋田空港から専用タクシー(無料)There is a free van shuttle from Kakunodate station- there is also a step ladder. There is also a complimentary taxi service from Akita Airport.
レストラン・宴会場
-
食事会場 Dining Area
夕食・朝食会場として利用。
夕食 18:00~19:30
朝食 8:00~9:00
*連泊のお客様で外出されない方には昼食も対応している。This is used as the breakfast and dinner service area. Dinner is 18:00-19:30, and breakfast is 8:00-9:00. Lunch can be prepared for guest staying multiple day or those not leaving the hotel.
大広間 Large Banquet Hall1Fフロント横に大広間あり。
入口はふすま、上りかまち2段(1段24cm)あり。There is a banquet hall next to the 1st floor front desk. The doors are sliding ones with 2 steps (24 cm each).




