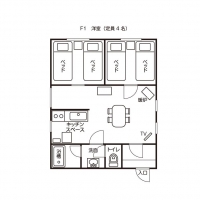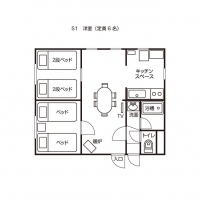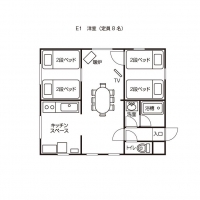バリアフリー Accessiblity
| 視覚 Visual Disabilities | 点字ブロック Braille blocks | × |
|---|---|---|
| 点字案内板 Braille plates | × | |
| 聴覚 Hearing Disabilities | 手話対応 Sign language support | × |
| 車いす Wheelchair Access | 車いす対応トイレ付客室 Room with wheelchair accessible toilet | × |
| 車いす対応共用トイレ Wheelchair accessible shared toilet | × | |
| エレベーター Elevator | × | |
| 障害者用駐車場 Handicapped parking space | × | |
| 貸出車いす Free wheelchair service | × |
| 子育て Child Care |
ベビーカー貸出 Free baby stroller service | × |
|---|---|---|
| 授乳室 Nursing room | × | |
| 託児室 Baby care room | × | |
| ベビーベッド Infant bed | × | |
| ベビーチェア Baby high chair | × | |
| オストメイト Stoma Care |
トイレ Restroom Ostomy Toilets | × |
| その他 Further Information | 貸切風呂 Private bathroom | × |
| 個室食対応 Room meal service | × | |
| 特別食対応(できるだけ対応) Special menu service | × | |
| シャワーチェアー貸出 Free shower chair service | × | |
| 簡易ベッド貸出 Free bed base service | × |
駐車場・館内設備
-
管理棟駐車場 Management Building Parking Lot
管理棟駐車場は一般車約40台、大型バス10台駐車可能。
The management lot can hold 40 regular cars and 10 large buses.
管理棟入口 Management Building Entrance建物入口へはスロープあり。幅180cm、長さ440cm、傾度10度。
There is a 180 cm wide and 440 cm long ramp with a 10 degree slop going up to the entrance.
管理棟フロント Management Building Front Desk入口下からフロントまで段差なし。
There are no steps from the entrance to the front desk.
管理棟 Management Buildingテニスラケット、自転車、人工芝すべり台のそりなどの遊具貸出あり。
Tennis racquets, bicycles, astro-turf sleds and other rental equipment is available.
管理棟 Management Buildingフロント奥のレストラン。朝食7:00~9:00
登山者は5:00から可能。20人以上はバイキングあり。The restaurant behind the front desk is open for breakfast from 07:00-09:00, and service is available for hikers from 05:00. If there are more than 20 people, a buffet service is available.
客室
-
コテージF1 Cottage F1
入口まで幅100cm、8段の階段あり。
There are 8 steps leading to the entrance, which are 100 cm wide.
コテージF1 Cottage F1入口は開き戸で幅73cm、ドア下段差18cm、上がりかまち段差8cmあり。
The entrance is a 73 cm wide hinged door with an 18 cm step down and an 8 cm step up.
コテージF1 Cottage F1ツインルーム×2部屋。ベッドの高さ40cm、間隔58cm。
There are two twin-bed rooms- the beds are 40 cm high and there is a 58 cm space between the beds.
コテージF1 Cottage F1浴室・トイレ・洗面それぞれ別タイプ。浴室入口幅58cm、段差8cm。
The bathroom, sink and toilet are separate. The bathroom entrance is 58 cm wide with an 8 cm step.
コテージS1 Cottage S1入口まで幅120cm、8段の階段あり。
There are 8 steps leading to the entrance, which are 120 cm wide.
コテージS1 Cottage S1入口は開き戸で幅67cm、ドア下段差28cm。
The entrance is a 67 cm wide hinged door with an 28 cm step down.
コテージS1 Cottage S12段ベッド×2の部屋とツインルーム。
There is one twin-bed room with two rooms that have a bunk bed each.
コテージS1 Cottage S1全タイプに炊飯器、冷蔵庫、オーブン付き電子レンジ、湯沸しポット、ホットプレートあり。
All cottages are furnished with cooking equipment, refrigerators, microwave oven, electric water pot, and electric griddle.
コテージS1 Cottage S1浴室・トイレ・洗面それぞれ別タイプ。浴室入口幅58cm、段差8cm。
The bathroom, sink and toilet are separate. The bathroom entrance is 58 cm wide with an 8 cm step.
コテージE1 Cottage E1カーポートから部屋入口までの階段。
There are stairs leading from the carport to the cottage entrance.







