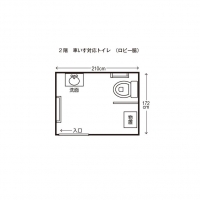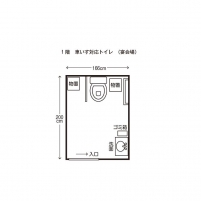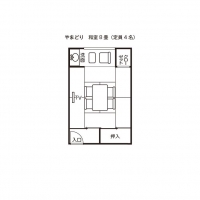バリアフリー Accessiblity
| 視覚 Visual Disabilities | 点字ブロック Braille blocks | ○ |
|---|---|---|
| 点字案内板 Braille plates | × | |
| 聴覚 Hearing Disabilities | 手話対応 Sign language support | × |
| 車いす Wheelchair Access | 車いす対応トイレ付客室 Room with wheelchair accessible toilet | × |
| 車いす対応共用トイレ Wheelchair accessible shared toilet | ○ | |
| エレベーター Elevator | ○ | |
| 障害者用駐車場 Handicapped parking space | ○ | |
| 貸出車いす Free wheelchair service | ○ |
| 子育て Child Care |
ベビーカー貸出 Free baby stroller service | × |
|---|---|---|
| 授乳室 Nursing room | × | |
| 託児室 Baby care room | × | |
| ベビーベッド Infant bed | × | |
| ベビーチェア Baby high chair | × | |
| オストメイト Stoma Care |
トイレ Restroom Ostomy Toilets | × |
| その他 Further Information | 貸切風呂 Private bathroom | × |
| 個室食対応 Room meal service | ○ | |
| 特別食対応(できるだけ対応) Special menu service | × | |
| シャワーチェアー貸出 Free shower chair service | ○ | |
| 簡易ベッド貸出 Free bed base service | ○ |
駐車場・館内設備
-
駐車場 Parking Area
建物前の駐車場。一般車は100台、大型バスは3台駐車可能。
This is the parking area in front of the building which can hold 100 regular cars and 3 large buses.
思いやり駐車場 Special Needs Parking Area車いす利用者のほか、高齢者や妊婦のかたも利用できる。
Handicapped, the elderly and pregnant mothers can use these spaces.
思いやり駐車場 Special Needs Parking Area建物正面にあり屋根がついている。3台駐車可能。
This area is covered and can accommodate 3 cars.
入口前 In Front of the Entrance建物前は平らで点字ブロック、屋根がある。車は横付けすることができ、従業員による車の移動も対応できる。
There are tactile blocks for the blind, and there is a roof in front of the building- it is flat. Cars can pull up here and staff are able to move cars if need be.
玄関 Entreeway入口から靴を脱いで上がる。
玄関部分は幅広く、ベンチもある。Guests must remove their shoes upon entering. There are benches and the entrée way is spacious.
台車・車いす拭き専用マット Wheelchair Mat玄関と館内の境目に段差はなく、マットで汚れを落としたらそのまま車いすで入館できる。
There are no steps in the entrée way and throughout the building. Wheel chaired guests should wipe off their tires using the mats and enter as is.
フロント Front Deskフロントは椅子を使うような高さなので、車いすのままでも利用しやすい。客室に入ってからの宿泊手続きも対応可能。
The front desk is low for easy wheelchair-access. Check-in can be conducted in guestrooms.
ロビー Lobby床材はフローリングで車いすでも動きやすい。
The floor is covered in flooring making for easy wheelchair-movement.
マッサージチェアコーナー Massage Chair Corner3階、エレベーター前にある。
There are massage chairs in front of the elevators on the 3rd floor.
売店 Shop営業時間は9時~17時。
開放入口はフラット。
最小の幅は146cm。Hours are 09:00-17:00. The shop is open and flat and the minimum aisle width is 146 cm.
屋内運動広場 Indoor Exercise Area館内から運動場には長い坂を下る。
Guests must go down a long hill to reach the exercise area from the building.
屋内運動広場 Indoor Exercise Area利用時間は9時~18時。
全面が人工芝で、テニスコート4面分の広さがある。Hours are 09:00-18:00. The entire area (4 tennis courts) is covered in astro-turf.
屋内温水プール Indoor Heated Pool館内からの温水プール入口。
※建物外からの入口もある。This is the pool entrance from the building. There is also an outdoor entrance as well.
屋内温水プール Indoor Heated Pool25m、水深1.2mの温水プール。プールへの入口幅は82cm、開き戸。
更衣室からプールサイドまでフラット。The heated pool is 25 meters long and 1.2 meters deep. The pool entrance is an 82 cm wide hinged door. The area from the changing rooms to the poolside are flat.
屋内温水プール Indoor Heated Pool手すりが付いたゆるやかな坂になっている。
There are handrails on the gently-sloped hill leading to the pool.
屋内温水プール 更衣室 Indoor Heated Pool Changing Room※男女それぞれ更衣室とトイレがある。
There are toilets and changing rooms for both men and women.
屋内温水プール 車いすトイレ Indoor Heated Pool Wheelchair-Accessible Toilet温水プールの棟にも車いすトイレがある。
フロント奥にある車いすトイレと構造はほど同じ。
There is a wheelchair-accessible toilet in the heated pool building. It is the same as the toilet to the rear of the front desk.
エレベーター Elevatorエレベーター内設備
・手すり・後方確認用鏡・低操作ボタン・音声案内・階表示There are handrails, mirrors, wheelchair-accessible buttons, Braille guides, enlarged letter guides and audio guides.
客室
-
やまどり Yamadori
8畳の和室。4名定員、同タイプの部屋は全てで3室ある。
入口幅80cmの開き戸。段差は3cm。This a 4-person, 8 tatami mat Japanese-style room. There are 3 other room of the same type. The entrance is an 80 cm wide hinged door with a 3 cm step.
やまどり Yamadori客室内。浴室、トイレはなく洗面台のみ。洗面台の高さは55cmで、車いすでも利用できる。
This is the room interior- there is no toilet or bath, only a sink. The sink is 55 cm high for wheelchair-access.
大浴場
-
脱衣所入口 Changing Room Entrance
※男女ともに同じ造り。
利用時間は10時~19時。日帰り入浴は¥620
脱衣所入口は幅94cm、手動スライドドア。The men and women's are the same. Hours are 10:00-19:00. Day trippers must pay 620 yen. The entrance is a 94 cm wide manual sliding door.
脱衣所入口 Changing Room Entrance脱衣所入口のドア下は、長さ40cmほどの坂になっている。
There is a 40 cm long hill leading from the bottom of the changing room door.
大浴場トイレ Large Bath Toilet洋式トイレが1室ある。
手すりは便器に向かって右側にL字(固定)、温水洗浄の操作パネルは便座横にある。There is 1 western-style toilet. There is a fixed L-shaped handrail on the right. There is a warm water washlette toilet with operation panel next to the toilet.
浴室入口 Bathroom Entrance入口幅70cmの手動スライドドア。ドア下に5cmの段差がある。
The entrance is a 70 cm wide manual sliding door with a 5 cm step down.
大浴場内 緊急ボタン Large Bath Interior Emergency Call Button大浴場には緊急ボタンがある。
There is an emergency call button in the large bath.
トイレ
-
1階車いすトイレ 平面図 1st Floor Wheelchair-Accessible Toilet Floor Plan

間取りをクリックすると拡大できます。
Click on the floor plan for an expanded version.
1階車いすトイレ 1st Floor Wheelchair-Accessible Toilet入口幅91cmの手動スライドドア。
The entrance is a 91 cm wide manual sliding door.
1階車いすトイレ 1st Floor Wheelchair-Accessible Toilet備品
・緊急ボタン・ごみ箱大There is an emergency call button and large trash bin.
1階車いすトイレ 1st Floor Wheelchair-Accessible Toilet洗面台下の高さは63cm、足が車いすでも使いやすい。
The sink is 63 cm high making it easily wheelchair-accessible.
1階車いすトイレ 1st Floor Wheelchair-Accessible Toilet手すり(便器に向かって)
・右側(U字・可動)
・左側(L字・固定)
水洗方法はセンサー式
温水洗浄の操作パネルは便座横にある。There is a moveable U-shaped handrail on the right and a fixed L-shaped handrail on the left. There is a warm water washlette toilet with operation panel next to the toilet.
1階車いすトイレ 1st Floor Wheelchair-Accessible Toilet手すりの脇に緊急ボタンがある。
There is an emergency call button near the handrail.
宴会場車いすトイレ 平面図 Banquet Hall Wheelchair-Accessible Toilet Floor Plan
間取りをクリックすると拡大できます。
Click on the floor plan for an expanded version.
宴会場車いすトイレ Banquet Hall Wheelchair-Accessible Toilet入口幅84cm、タッチ式で開閉するため自動で鍵がかかる。
The entrance is an 84 cm wide automatic locking door.
宴会場車いすトイレ Banquet Hall Wheelchair-Accessible Toilet手すり(便器に向かって)
・右側(L字・固定)
・左側(U字・可動)
水洗方法はセンサー式
備品
・緊急ボタン・ごみ箱大There is a moveable U-shaped handrail on the left and a fixed L-shaped handrail on the right. There is a warm water washlette toilet with operation panel next to the toilet. There is an emergency call button and large trash bin.
宴会場車いすトイレ Banquet Hall Wheelchair-Accessible Toilet洗面台下の高さは65cm、車いすでも使いやすい。
The sink is 65 cm high making it easily wheelchair-accessible.
共用トイレ(男子) Public Toilet (Men's)1階ロビー脇にある。
開放入口の幅81cm、段差はなし。This toilet is located on the side of the 1st floor lobby. The open entrance is 81 cm wide with no step.
共用トイレ(男子) Public Toilet (Men's)小便器は3器あり、うち1器に手すりが付いている。
There are 3 urinals, one of which has handrails.
共用トイレ(男子) Public Toilet (Men's)便器に向かって左側にL字(固定)の手すり、緊急ボタンがある。温水洗浄の操作パネルは便座横にある。
There is a fixed L-shaped handrail on the left. There is a warm water washlette toilet with operation panel next to the toilet.
共用トイレ(男子) Public Toilet (Men's)手すりは個室の向かって右側の壁に上下2つある。温水洗浄の操作パネルは壁にあり、その近くに緊急ボタンがある。
There are two fixed handrails on the right. There is a warm water washlette toilet with operation panel next to the toilet on the wall. There is an emergency call button nearby.
共用トイレ(女子) Public Toilet (Women's)洋式トイレが2室ある。温水洗浄の操作パネルは便座横にある。
There are 2 western-style toilets. There is a warm water washlette toilet with operation panel next to the toilet.
共用トイレ(女子) Public Toilet (Women's)便器に向かって右側にL字(固定)の手すり、緊急ボタンがある。
There is a fixed L-shaped handrail on the right. There is an emergency call button.
共用トイレ(女子) Public Toilet (Women's)和式トイレが1室ある。男子トイレ同様、壁に手すりが2つ、温水洗浄の操作パネルと緊急ボタンがある。
There is one Japanese-style toilet stall. The men and women's are the same. There are two handrails on the wall. There is a warm water washlette toilet with operation panel next to the toilet. There is an emergency call button.
宴会場トイレ(男子) Banquet Hall Toilet (Men's)洋式トイレが1室ある。
温水洗浄の操作パネルは便座横にあり、壁に緊急ボタンがある。There is one western-style toilet stall. There is a warm water washlette toilet with operation panel next to the toilet. There is an emergency call button.
宴会場トイレ(男子) Banquet Hall Toilet (Men's)和式トイレが1室ある。緊急ボタンあり。
There is 1 Japanese-style toilet stall with an emergency call button.
宴会場トイレ(女子) Banquet Hall Toilet (Women's)作りは洋式、和式ともに男子トイレ同様。
This toilet has both western and Japanese-style toilets. The men's is the same.
貸出備品・サービス対応
-
貸し出し用車いす Rentable Wheelchair
全部で20台貸し出し可能。
※老人ホームが併設されているので、他にも福祉関係の備品は豊富にあるとのこと。There are 20 wheelchairs available. The facility is shared by a nursing home so there are many other pieces of care equipment available.
レストラン・宴会場
-
館内レストラン「黒’s」 Facility Restaurant
ロビー奥にある館内レストラン。主に和食を提供、食事会場として利用する。
入口幅は200cm、小上がり以外はフラットな造り。The restaurant is located in back of the lobby. They serve mostly Japanese food, and the restaurant serves as the guest dining service area. The entrance is 200 cm wide and it's relatively flat.
館内レストラン Facility Restaurantテーブル下の高さは54cm、車いすでも利用できる。
通路の幅も113cmと広い。Table height is 54 cm, making it wheelchair-accessible. The aisles are wide at 113 cm.
館内レストラン Facility Restaurant小上がり席もある。高さは30cm。
There is raised seating as well- there is a 30 cm step up.
宴会場 田沢の間 Banquet Hall 'Tazawa-no-Ma'最大100名が利用できる和室宴会場。食事会場としても利用する。
This Japanese-style banquet hall can seat up to 100 guests and serves as the guest dining area.
宴会場 田沢の間 Banquet Hall 'Tazawa-no-Ma'宴会場入口前には2段の段差があるがすぐ横にスロープが常設されている。
There are two steps going into the banquet hall, but there is a ramp to the side of the steps.
宴会場 田沢の間 Banquet Hall 'Tazawa-no-Ma'車いすのまま利用できるので、テーブル席を用意可能。
Wheel chaired guests may enter as is- table seating can be prepared.





