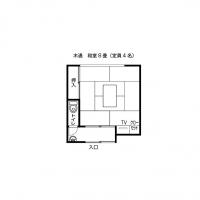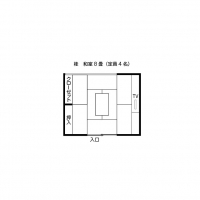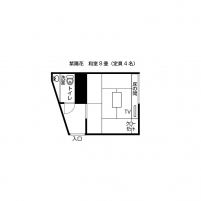バリアフリー Accessiblity
| 視覚 Visual Disabilities | 点字ブロック Braille blocks | × |
|---|---|---|
| 点字案内板 Braille plates | × | |
| 聴覚 Hearing Disabilities | 手話対応 Sign language support | × |
| 車いす Wheelchair Access | 車いす対応トイレ付客室 Room with wheelchair accessible toilet | × |
| 車いす対応共用トイレ Wheelchair accessible shared toilet | × | |
| エレベーター Elevator | × | |
| 障害者用駐車場 Handicapped parking space | × | |
| 貸出車いす Free wheelchair service | × |
| 子育て Child Care |
ベビーカー貸出 Free baby stroller service | × |
|---|---|---|
| 授乳室 Nursing room | × | |
| 託児室 Baby care room | × | |
| ベビーベッド Infant bed | × | |
| ベビーチェア Baby high chair | × | |
| オストメイト Stoma Care |
トイレ Restroom Ostomy Toilets | × |
| その他 Further Information | 貸切風呂 Private bathroom | × |
| 個室食対応 Room meal service | × | |
| 特別食対応(できるだけ対応) Special menu service | × | |
| シャワーチェアー貸出 Free shower chair service | × | |
| 簡易ベッド貸出 Free bed base service | × |
駐車場・館内設備
-
駐車場 Parking Area
道路から坂道を下った所に駐車場。駐車場から建物までは緩い傾斜はあるが段差などは無く平ら。
一般車15台駐車可能。The parking lot is located off the main road down a slope. There are no steps from the parking lot to the building but there is a gentle slope, otherwise it is flat. 15 regular cars can park here.
入口前階段 Stairs In Front of the Entrance段差下から20㎝・12㎝・12㎝の3段あり。
There are three steps (20, 12, and 12 cm from the bottom).
入口 Entrance外手動スライド戸124㎝
内手動スライド戸95㎝The outer door is a 124 cm wide manual sliding door and the inner one is a 95 cm wide manual sliding door.
ロビー Lobbyロビーは丸木の削り出しのテーブル、応接セットあり。
The lobby table is a carved log table- reception takes place here.
客室
-
和室8畳(木通) 平面図 8 Tatami Mat Japanese-Style Room (Akebi) Floor Plan

間取りをクリックすると拡大できます。
※2階Click on the floor plan for an expanded version. 2nd floor.
和室8畳(木通) 入口 8 Tatami Mat Japanese-Style Room (Akebi) Entranceスライド戸入口幅73㎝。
段差なし。The entrance is a 73 cm wide sliding door with no step.
和室8畳(木通) 洗面・トイレ 8 Tatami Mat Japanese-Style Room (Akebi) Sink and Toilet洗面・トイレ独立。
部屋風呂なし。The sink and toilet are separate- there is no bath in this room.
和室8畳(木通) トイレ 8 Tatami Mat Japanese-Style Room (Akebi) Toilet開き戸入口幅58㎝。段差なし。
The entrance is a 58 cm wide hinged door with no step.
和室8畳(桂) 平面図 8 Tatami Mat Japanese-Style Room (Katsura) Floor Plan
間取りをクリックすると拡大できます。
※唯一の1階客室Click on the floor plan for an expanded version. This is the only 1st floor guestroom.
和室8畳(桂) 入口 8 Tatami Mat Japanese-Style Room (Katsura) Entranceスライド戸入口幅77㎝。
段差なし。The entrance is a 77 cm wide sliding door with no step.
和室8畳(紫陽花) 平面図 8 Tatami Mat Japanese-Style Room (Ajisai) Floor Plan
間取りをクリックすると拡大できます。
Click on the floor plan for an expanded version.
和室8畳(紫陽花) 入口 8 Tatami Mat Japanese-Style Room (Ajisai) Entranceスライド戸入口幅67㎝。
段差なし。The entrance is a 67 cm wide sliding door with no step.
和室8畳(紫陽花) トイレ 8 Tatami Mat Japanese-Style Room (Ajisai) Toilet開き戸入口幅58㎝。
段差なし。The entrance is a 58 cm wide hinged door with no step.
和室8畳(紫陽花) 洗面 8 Tatami Mat Japanese-Style Room (Ajisai) Sinkトイレ個室内に洗面あり。
There is a sink in the stall.
大浴場
-
大浴場(内湯)前 In Front of the Large Bath (Interior Bath)
手動スライド戸入口幅76㎝。
段差なし。
男女共通入口。The entrance is a 76 cm wide manual sliding door with no step. The men and women's share the same entrance.
大浴場(内湯)男湯 入口 Men's Large Bath (Interior Bath) Entrance手動スライド戸入口幅63㎝。
段差なし。The entrance is a 63 cm wide sliding door with no step.
大浴場(内湯)男湯 浴室入口 Men's Large Bath (Interior Bath) Bathroom Entrance手動スライド戸65㎝。
段差なし。The entrance is a 65 cm wide sliding door with no step.
大浴場(内湯)男湯 浴槽 Men's Large Bath (Interior Bath) Bathtub浴槽端に手すりあり。
There are handrails on the sides of the bathtub.
大浴場(内湯)男湯 備品 Men's Large Bath (Interior Bath) Equipmentシャワーチェア完備
Men's Large Bath (Interior Bath) Washing Area
大浴場(内湯)女湯 入口 Women's Large Bath (Interior Bath) Entrance手動スライド戸76㎝。
段差なし。The entrance is a 76 cm wide manual sliding door with no step.
大浴場(内湯)女湯 浴室入口 Women's Large Bath (Interior Bath) Bathroom Entrance手動スライド戸65㎝。
段差なし。The entrance is a 65 cm wide manual sliding door with no step.
大浴場(内湯)女湯 Women's Large Bath (Interior Bath)浴槽端に手すりあり。
There are handrails on the sides of the bathtub.
館内~露天風呂までの通路 Building Interior to the Outdoor Bath Path男女共に外湯あり。
館内から通路を通って外風呂に行く。There are outside baths for men and women. Guests must take the path from the building there.
館内~露天風呂までの通路 Building Interior to the Outdoor Bath Path館内から外風呂へ向かう出入口。
段差あり。
外履き履き替えて向かう。This is the entrance/exit going to the outdoor baths. There are steps. Guests must change shoes when going there.
館内~露天風呂までの通路 Building Interior to the Outdoor Bath Path外風呂へ向かう通路の入口。
段差あり。This is the entrance to the baths-there are steps.
館内~露天風呂までの通路 Building Interior to the Outdoor Bath Path通路途中は急な勾配。
館内から川べりへ降りていく。
平らな下り坂で途中で階段に変わる。On the way to the baths, there is a steep slope leading down to the river from the building. There are steps after the flat area.
館内~露天風呂までの通路 Building Interior to the Outdoor Bath Path外風呂入口手前の階段。
These are the steps in front of the outdoor baths.
今昔風呂 Konjaku Bath冬期間のみ男女の入れ替えあり。
The men and women's baths alternate positions only during the winter.
露天風呂(男・女あり) Outdoor Bath (Men and Women's)冬期間のみ男女の入れ替えあり。
The men and women's baths alternate positions only during the winter.
天然川風呂 Tennen-Kawa Bath川の中にある風呂。
階段を下りて入る。
(混浴・水着可)There is a bath in the river- guests must descend some stairs to reach there. (Both men and women may use this bath and swimsuits are permitted.)
トイレ
-
共用トイレ(男子) 入口 Men's Public Toilet Entrance
1階男子用トイレ
手動スライド戸入口幅67㎝。
段差なし。The 1st floor men's toilet entrance is a 67 cm wide manual sliding door with no step.
共用トイレ(男子) 個室 Men's Public Toilet Stalls個室トイレ手動開き戸60㎝。
温水洗浄便座。The stall entrance is a 60 cm wide hinged door. There is a warm water washlette toilet with operation panel next to the toilet.




