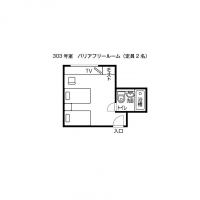バリアフリー Accessiblity
| 視覚 Visual Disabilities | 点字ブロック Braille blocks | ○ |
|---|---|---|
| 点字案内板 Braille plates | × | |
| 聴覚 Hearing Disabilities | 手話対応 Sign language support | × |
| 車いす Wheelchair Access | 車いす対応トイレ付客室 Room with wheelchair accessible toilet | ○ |
| 車いす対応共用トイレ Wheelchair accessible shared toilet | ○ | |
| エレベーター Elevator | ○ | |
| 障害者用駐車場 Handicapped parking space | ○ | |
| 貸出車いす Free wheelchair service | × |
| 子育て Child Care |
ベビーカー貸出 Free baby stroller service | × |
|---|---|---|
| 授乳室 Nursing room | × | |
| 託児室 Baby care room | × | |
| ベビーベッド Infant bed | × | |
| ベビーチェア Baby high chair | × | |
| オストメイト Stoma Care |
トイレ Restroom Ostomy Toilets | ○ |
| その他 Further Information | 貸切風呂 Private bathroom | × |
| 個室食対応 Room meal service | × | |
| 特別食対応(できるだけ対応) Special menu service | × | |
| シャワーチェアー貸出 Free shower chair service | × | |
| 簡易ベッド貸出 Free bed base service | × |
駐車場・館内設備
-
駐車場 Parking Area
駐車場
合計で一般車は約135台、大型バスは3台駐車可能。
地面はアスファルト。無料で利用できる。The free combined parking lot is asphalted and can hold 135 regular cars and 3 buses.
車寄せ Pick-Up/Drop-Off Area屋根、点字ブロックあり。一般車のみ横付け可能。
There is a roof and there are tactile tiles for the blind- only cars can access the pick-up/drop-off area.
正面入口 Front Entrance外側ドアの入口幅150cm、段差なし。
センサー式の自動スライドドア。The outer entrance is a 150 cm wide automatic sliding door with no step.
正面入口 Front Entrance内側ドアの入口幅110cm、段差なし。
センサー式の自動スライドドア。The inner entrance is a 110 cm wide automatic sliding door with no step.
裏側入口 Back Entrance夜間用の裏側入口の外側ドア。
外側、内側ともに入口幅76cm、段差なし。タッチ式の自動スライドドア。The night time entrance is at the back. There are two touch-activate, automatic sliding doors that are 76 cm wide.
フロント Front Deskカウンターは高さ約100cmと高いが、すぐ後ろに低いテーブルがある。
The counter is 100 cm high, but there is a low table directly behind the counter.
エレベーター Elevator入口幅は80cm、かごの大きさは横幅138cm×奥行138cm。
The entrance is 80 cm wide and the interior is 138 cm wide and 138 cm deep.
エレベーター Elevatorエレベーター内設備
・手すり・後方確認用鏡・低操作ボタン・点字表示・浮き出し文字
There are handrails, mirrors, wheelchair-accessible buttons, Braille guides, and enlarged letter guides.
リフレッシュ・スパ クォード Refresh Spa Kuodoチムジルバン(韓国式低温サウナ)/かまくらドーム型サウナ汗蒸幕(ハンジュンマク)/人工炭酸泉/美肌の湯/露天風呂/ボディケア
Chimu-Jiruban (Korean low temperature sauna), Kamakura-Style Sauna (Hanjun-Maku), Artificial Carbonate Hot Spring, Bihada-no-Yu, outdoor bath, and body care
客室
-
バリアフリールーム(301号室) Barrier-Free Room (#301)
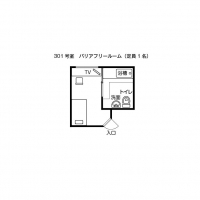
間取りをクリックすると拡大できます。
Click on the floor plan for an expanded version.
バリアフリールーム(301号室) Barrier-Free Room (#301)客室の入口幅86cm。ドア下段差は1cmだが、ゆるやかに傾斜している。レバーハンドルの開き戸。
The entrance is an 86 cm wide lever-handed hinged door with a 1 cm step- there is a little slope.
バリアフリールーム(301号室) Barrier-Free Room (#301)ベッド幅120cm、高さ45cmで枕元集中スイッチあり。ベッドは動かせる。
客室内の床の素材はカーペット。車いすでも動きやすい。The moveable bed is 120 cm wide and 45 cm tall- there are light switches at the headboard. The room is carpeted for easy wheelchair movement.
バリアフリールーム(301号室) Barrier-Free Room (#301)浴室入口
入口幅70cm、段差なしの開き戸。床の素材はFRP樹脂で滑りにくい。
The bathroom entrance is a 70 cm wide hinged door with no step. The floor is made of an anti-slip resinous material.
バリアフリールーム(301号室) Barrier-Free Room (#301)手すりは浴槽奥の壁面と浴槽内両側にある。シャワーヘッドは取り外せる。
There are handrails at the back on the wall all around the bath. The shower head is detachable.
バリアフリールーム(301号室) Barrier-Free Room (#301)洋式トイレ
手すり(便器に向かって)
・右側(U字・可動)
・左側(L字・固定)
水洗方法はタンク横のレバー式、温水洗浄の操作パネルは便座横にある。This is the western-style toilet. There is a fixed, L-shaped handrail on the left, and a moveable, U-shaped handrail on the right. The flushing mechanism is a lever. There is a warm water washlette toilet with operation panel next to the toilet.
シングルルーム(304号室) Single Room (#304)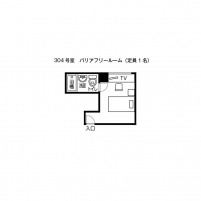
間取りをクリックすると拡大できます。
Click on the floor plan for an expanded version.
シングルルーム(304号室) Single Room (#304)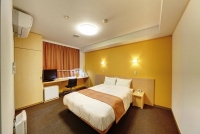
ベッド幅140cm、高さ45cm。枕元集中スイッチあり、ベッドは動かせる。
The moveable bed is 140 cm wide and 45 cm high. There are light switches at the headboard.
シングルルーム(304号室) Single Room (#304)浴室入口
入口幅60cm、2cmの段差かあり、ドアは開き戸。床の素材はFRP樹脂で滑りにくい。The bathroom entrance is a 60 cm wide hinged door with a 2 cm step. The floor is made of an anti-slip resinous material.
シングルルーム(304号室) Single Room (#304)洋式トイレ
水洗方法は便器後方のレバー式、温水洗浄の操作パネルは便座横にある。This is the western-style toilet. The flushing mechanism is a lever. There is a warm water washlette toilet with operation panel next to the toilet.
シングルルーム(304号室) Single Room (#304)手すりは浴槽奥の壁面、シャワーヘッドは取り外せる。
This is the western-style toilet. The flushing mechanism is a lever. There is a warm water washlette toilet with operation panel next to the toilet.
ツインルーム(303号室) Twin Room (#303)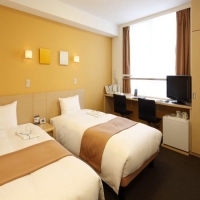
ベッド幅110cm、高さ45cm、ベッド間隔は46cmで枕元集中スイッチあり。ベッドは動かせる。
The moveable beds are 110 cm wide and 45 cm high and there is a 46 cm space between the beds. There are light switches at the headboard.
ツインルーム(303号室) Twin Room (#303)浴室・トイレ・洗面すべて一体。
構造はシングルルームと同タイプ。The bath, sink, and toilet are one unit. It is the same as the single room.
大浴場
-
大浴場 Large Bath
床の素材はタイルで少し滑りやすい。浴槽の両端に出入り用の手すりが付いている。
The tiled floor is a little slippery. There are handrails on both sides going into the bath.
浴室入口 Bathroom Entrance手動のスライド戸が2枚ある。どちらもドア下の段差なし。
There are two sets of manual sliding doors with no steps.
脱衣所(男性) Changing Room (Men's)男性・女性ともに脱衣所は広々としており、ベンチも設置されている。
The men and women's changing rooms are spacious- there are benches as well.
脱衣所(女性) Bathroom Chairs (Women)女性の脱衣所の洗面台は仕切りがある。
The women's changing room sinks can be separated by curtains.
脱衣所(女性) Changing Room (Women's)女性の脱衣所にはベビーベッドが設置されている。
There is a baby bassinette in the changing room.
脱衣所内トイレ Changing Room Toilet入口に段差なく、共用トイレよりも入口は10cmほど広い。
There is no step at the entrance- it is 10 cm larger than the public toilet.
洗い場 Washing Area大浴場は男性・女性用ともにほぼ同じ構造になっている。洗い場には一カ所のみ両側に手すりが付いている。
The men and women's large baths are of the same construct. There are handrails on both sides of one part of the washing area.
露天風呂入口 Outdoor Bath Entrance手動のスライド戸が2枚ある。どちらもドア下の段差なし。
There are two sets of manual sliding doors with no steps.
露天風呂 Outdoor Bath床の素材は石で滑りやすい。浴槽縁までの高さは33cm。
The stone floor is slippery and the bath's edge is 33 cm high.
サウナ Saunaかまくらドーム型のサウナ。入口は開き戸が二枚あり、どちらもドア下段差はなし。
This is the Kamakura Dome-Type Sauna. The entrance is two hinged doors with no steps.
トイレ
-
車いすトイレ兼共用女子トイレ Wheelchair-Accessible Toilet in Women's Toilet
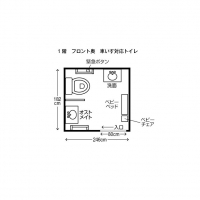
間取りをクリックすると拡大できます。
Click on the floor plan for an expanded version.
車いすトイレ兼共用女子トイレ Wheelchair-Accessible Toilet in Women's Toiletフロント奥にある共用トイレは、車いすトイレ専用と女子トイレが兼用になっている。
There is a public toilet at the back of the front desk area- the wheelchair-accessible toilet is also used as a women's toilet.
車いすトイレ兼共用女子トイレ Wheelchair-Accessible Toilet in Women's Toilet入口幅80cmの手動スライドドア。
The entrance is an 80 cm wide manual sliding door.
車いすトイレ兼共用女子トイレ Wheelchair-Accessible Toilet in Women's Toiletトイレ内は広めで車いすで回転できる。
洗面台下も60cmで車いすでも使いやすい。
手すり(便器に向かって)
・右側(L字・固定)
・左側(U字・可動)
水洗方法はプッシュ式、温水洗浄の操作パネルは壁にある。The toilet is big enough for a wheelchair to turn around. The sink is 60 cm high making for easy wheelchair-access. There is a fixed, L-shaped handrail on the right, and a moveable, U-shaped handrail on the left. The flushing mechanism is push-button operated. There is a warm water washlette toilet with operation panel next to the toilet on the wall.
車いすトイレ兼共用女子トイレ Wheelchair-Accessible Toilet in Women's Toilet温水のオストメイト機能がある。
There is a warm water ostomy toilet.
車いすトイレ兼共用女子トイレ Wheelchair-Accessible Toilet in Women's Toiletベビーチェアとベビーシートが設置されている。
その他備品
・緊急ボタン(2つ)・ごみ箱小・石けん・ハンドドライヤーThere is a baby chair and baby seat. There are two emergency call buttons, a small wastebasket, soap and a hand-dryer.
共用男子トイレ Men's Public Toilet小便器2つのうち片方に手すりが付いている。
There are several urinals and 2 of them have handrails on one side of the urinal.


