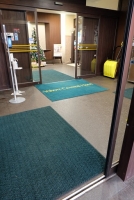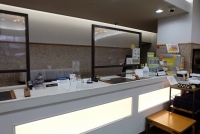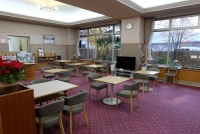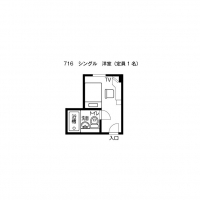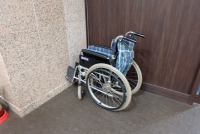バリアフリー Accessiblity
| 視覚 Visual Disabilities | 点字ブロック Braille blocks | × |
|---|---|---|
| 点字案内板 Braille plates | × | |
| 聴覚 Hearing Disabilities | 手話対応 Sign language support | × |
| 車いす Wheelchair Access | 車いす対応トイレ付客室 Room with wheelchair accessible toilet | × |
| 車いす対応共用トイレ Wheelchair accessible shared toilet | ○ | |
| エレベーター Elevator | ○ | |
| 障害者用駐車場 Handicapped parking space | ○ | |
| 貸出車いす Free wheelchair service | ○ |
| 子育て Child Care |
ベビーカー貸出 Free baby stroller service | × |
|---|---|---|
| 授乳室 Nursing room | × | |
| 託児室 Baby care room | × | |
| ベビーベッド Infant bed | ○ | |
| ベビーチェア Baby high chair | ○ | |
| オストメイト Stoma Care |
トイレ Restroom Ostomy Toilets | × |
| その他 Further Information | 貸切風呂 Private bathroom | × |
| 個室食対応 Room meal service | × | |
| 特別食対応(できるだけ対応) Special menu service | × | |
| シャワーチェアー貸出 Free shower chair service | × | |
| 簡易ベッド貸出 Free bed base service | × |
駐車場・館内設備
-
駐車場1 Parking Lot 1
一般車駐車場100台
大型バス駐車場については一般車と共有The parking lot can hold 100 regular cars- large buses can park in the same lot.
駐車場2 Parking Lot 2宿泊棟前のホテル隣接駐車場
宿泊前に事前に連絡することで入り口付近の駐車場を確保することは可能Guests can contact the hotel before checking in, and staff will reserve a space near the entrance.
建物前 In Front of the Building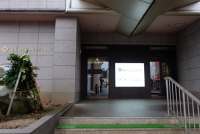
正面入り口
センサー式スライドドア 入口幅97㎝、段差なし。
The entrance is a 70 cm wide manual hinged door.
入口前スロープ1 Ramp #1 in Front of the Entranceスロープ幅140㎝
長さ160㎝×2折り返し
斜度5°The ramp is 140 cm wide and 160 cm long with a 5 degree slope on each side.
入口前階段 Steps in Front of the Entrance宿泊棟 正面入り口
段差16㎝×5段There are five 16 cm steps at the lodging wing entrance.
宿泊棟エレベーター Lodging Elevatorエレベーター2基完備
入口幅80㎝
カゴの大きさW140㎝×D117㎝There are 2 elevators- the entrances are 80 cm wide and the interiors are 140 cm wide and 117 cm deep.
宿泊棟エレベーター Lodging Elevatorカゴ内は外が見える様ガラス面あり。
手すりあり。There are glass windows on the elevator allowing guests to see outside- there are handrails as well.
エレベーター(宴会場) Elevator (Banquet Hall)入口幅78㎝
カゴの大きさW140㎝×D110㎝The entrance is 78 cm wide and the interior is 140 cm wide and 110 cm deep.
喫煙コーナー Smoking Cornerロビー内にある喫煙コーナー
分煙器を設置There is a separated smoking corner in the lobby with large ashtrays.
客室
-
ツイン(320号室) Twin Room (#320)
ベッドの大きさ幅110㎝高さ45㎝
ベッドの間隔29㎝The beds are 110 cm wide and 45 cm high- there is a 29 cm space between the beds.
ツイン(320号室) Twin Room (#320)バス・トイレ・洗面一体型
開き戸入口幅58㎝
段差なしThe bath, sink, and toilet unit entrance is 58 cm wide with no step.
ツイン(320号室) Twin Room (#320)洋式トイレ。温水洗浄付。
This is the western-style toilet. There is warm water washlette.
ツイン(320号室) Twin Room (#320)浴槽
長さ114㎝奥行43㎝
深さ39㎝The bath is 114 cm long, 43 cm wide, and 39 cm deep.
シングル(716号室) Single Room (#716)開き戸入口幅75㎝
段差なしThe entrance is a 75 cm wide hinged door with no step.
シングル(716号室) Single Room (#716)バス・トイレ・洗面一体型
開き戸入口幅57㎝
段差7㎝ありThe bath, sink, and toilet unit entrance is 57 cm wide hinged door with a 7 cm step.
シングル(716号室) Single Room (#716)浴槽
長さ91㎝奥行50㎝
深さ47㎝The bath is 91 cm long, 50 cm wide and 47 cm deep.
トイレ
-
中宴会場車いすトイレ Medium-Sized Banquet Hall Wheelchair-Accessible Toilet
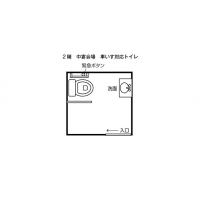
間取りをクリックすると拡大できます。
Click on the floor plan for an expanded version.
中宴会場車いすトイレ Medium-Sized Banquet Hall Wheelchair-Accessible Toilet2階中宴会場トイレ
手動スライド戸入口幅81㎝
The 2nd floor banquet hall toilet entrance is an 81 cm wide manual sliding door.
中宴会場車いすトイレ Medium-Sized Banquet Hall Wheelchair-Accessible Toilet便器左右に手すりあり
トイレの大きさ
縦幅248㎝×横幅152㎝There are handrails on the left and right. The stall is 248 cm wide and 152 cm deep.
中宴会場車いすトイレ Medium-Sized Banquet Hall Wheelchair-Accessible Toilet温水洗浄便座なし
There is no warm water washlette.
大宴会場車いすトイレ Large Banquet Hall Wheelchair-Accessible Toilet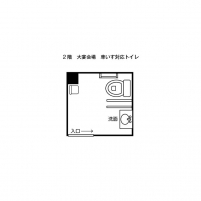
間取りをクリックすると拡大できます。
Click on the floor plan for an expanded version.
大宴会場車いすトイレ Large Banquet Hall Wheelchair-Accessible Toilet2階大宴会場トイレ
手動スライド戸入口幅94㎝
室内にイス常設The 2nd floor banquet hall toilet entrance is a 94 cm wide manual sliding door. There is a chair installed in here as well.
大宴会場車いすトイレ Large Banquet Hall Wheelchair-Accessible Toilet便器左右に手すりあり
トイレの大きさ
縦幅210㎝×横幅213㎝There are handrails on the left and right. The stall is 210 cm wide and 213 cm deep.
大宴会場車いすトイレ Large Banquet Hall Wheelchair-Accessible Toilet温水洗浄便座あり
There is a warm water washlette toilet.
共用トイレ(男子) Public Toilet (Men's)入口に段差あり5㎝
簡易スロープあり斜度13°
There is a 5 cm step at the entrance. There is a 13 degree sloped ramp.
共用トイレ(女子) Public Toilet (Women's)入口に段差あり5㎝
簡易スロープあり斜度13°There is a 5 cm step at the entrance. There is a 13 degree sloped ramp.
大宴会場トイレ(男子) Large Banquet Hall Toilet (Men's)トイレ入口開放
入口幅85㎝
段差なしThe toilet entrance is 85 cm wide without a step.
大宴会場トイレ(男子) Banquet Hall Toilet (Men's)温水洗浄便座あり
個室トイレ入口幅50㎝There is a warm water washlette toilet. The stall entrance is 50 cm wide.
大宴会場トイレ(女子) Large Banquet Hall Toilet (Women's)トイレ入口開放
入口幅85㎝
段差なしThe stall entrance is 85 cm wide with no step.
大宴会場トイレ(女子) Large Banquet Hall Toilet (Women's)※中宴会場のトイレにもベビーベッドあり。
There is a baby seat in the medium-sized banquet hall toilet.
大宴会場トイレ(女子) Large Banquet Hall Toilet (Women's)温水洗浄便座操作ボタン壁にあり
There is a warm water washlette toilet with operation panel on the wall.
大宴会場トイレ(女子) Large Banquet Hall Toilet (Women's)温水洗浄便座操作ボタン便座横にあり
There is a warm water washlette toilet with operation panel next to the toilet.
貸出備品・サービス対応
-
アメニティ Amenities
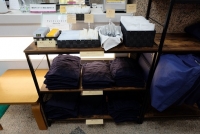
フロント前アメニティ一式、枕等設置。
Amenities as well as a variety of types of pillows are placed in front of the front desk.
レストラン・宴会場
-
館内レストラン Hotel Restaurant
館内レストラン「シャンポール」「漁火」
朝食7:00~10:00
昼食11:00~14:00
夕食17:00~21:00These are the hotel restaurants Shanporu and Isaribi. Breakfast is 7:00-10:00, lunch is 11:00-14:00, and dinner is 17:00-21:00.
館内レストラン Hotel Restaurant小上がり席は掘りごたつ式。
上がりかまち15㎝
個室も3室ありThere is a 15 cm step up to the raised seating area which has sunken-kotatsu seating - there are also 3 private rooms.
館内レストラン Hotel Restaurantレストラン入口はセンサー式の自動スライド戸
最少の通路幅は83㎝
メインの通路幅125㎝The restaurant entrance is an automatic sliding door. The main aisle width is 125 cm and the minimum aisle width is 83 cm.
館内レストラン Hotel Restaurantテーブル席は50席
テーブル下の高さ66㎝There are 50 table seats and the tables are 66 cm high.
大宴会場 翔光の間 Large Banquet Hall Shohikari-no-Maラポート(宴会場棟)の2階にある大宴会場
最大300名様収容
宿泊棟からは2階連絡通路30mあり。
連絡通路若干の傾斜あり。This large hall located on the second floor Rapoto (Banquet Hall Wing) can hold 300 people. There are two connecting corridors from the guest wing- about 30 meters long and with a slight slope.


