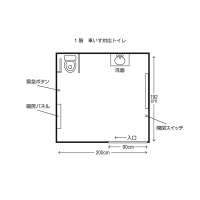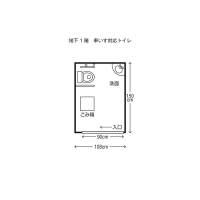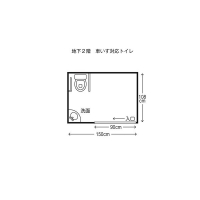バリアフリー Accessiblity
| 視覚 Visual Disabilities | 点字ブロック Braille blocks | ○ |
|---|---|---|
| 点字案内板 Braille plates | × | |
| 聴覚 Hearing Disabilities | 手話対応 Sign language support | × |
| 車いす Wheelchair Access | 車いす対応トイレ付客室 Room with wheelchair accessible toilet | × |
| 車いす対応共用トイレ Wheelchair accessible shared toilet | ○ | |
| エレベーター Elevator | ○ | |
| 障害者用駐車場 Handicapped parking space | ○ | |
| 貸出車いす Free wheelchair service | ○ |
| 子育て Child Care |
ベビーカー貸出 Free baby stroller service | × |
|---|---|---|
| 授乳室 Nursing room | × | |
| 託児室 Baby care room | × | |
| ベビーベッド Infant bed | × | |
| ベビーチェア Baby high chair | × | |
| オストメイト Stoma Care |
トイレ Restroom Ostomy Toilets | × |
| その他 Further Information | 貸切風呂 Private bathroom | × |
| 個室食対応 Room meal service | × | |
| 特別食対応(できるだけ対応) Special menu service | × | |
| シャワーチェアー貸出 Free shower chair service | × | |
| 簡易ベッド貸出 Free bed base service | × |
駐車場
-
南駐車場 South Parking Lot
一般来館者用、南駐車場入口。
駐車料金は1時間300円、
30分100円。
アトリオン内店舗利用で割引あり。The south lot for general visitors is ¥300 for 1 hour, ¥100 for 30 minutes. There is a discount for purchasing something at one of the shops.
南駐車場 South Parking Lot南駐車場には障がい者用駐車場なし。地下駐車場にあり。
There are no handicapped spots in the south lot, but there are some in the underground lot.
南駐車場 South Parking Lot南駐車場内に一般トイレあり。
エレベーター(入口70cm、奥135cm、幅140cm。階表示のみ。)There is a restroom in the south lot. The elevator entrance is 70cm wide. The elevator is 135cm deep by 140cm wide and has a floor map inside.
南駐車場 South Parking Lot仲小路側入口に段差あり。
建物入口の段差3cm。
歩道と車道の段差6cm。There is a 3cm high step at the Nakakoji entrance. There is a 6cm curb from the sidewalk to the street.
地下駐車場 Underground Parking Lot地下駐車場入口。
障がい者用駐車場とテナント用駐車場。Underground parking entrance. There are handicapped and tenant spaces in the lot.
地下駐車場 Underground Parking Lot地下駐車場に障がい者用駐車場2台あり。
利用は先着順。There are two handicapped spaces in the underground lot that are first come first serve.
地下駐車場 Underground Parking Lot地下駐車場からアトリオンに直接アクセスできるスライドドアあり。
幅105cm、段差なし。There is a 105cm wide sliding door with no step up to Atoria from the underground lot.
入り口
-
仲小路側入口 Nakakoji Side Entrance
階段
(上)12cm、7段
(下)13cm、4段The upper staircase has seven 12cm steps. The lower staircase has four 13cm steps.
仲小路側入口 Nakakoji Side Entranceスロープ
傾斜4度
幅116cm
長さ1116cmThe 8 degree ramp is 116cm wide and 1,116cm long.
仲小路側入口 Nakakoji Side Entrance自動ドア入口幅
外側179cm
内側182cmThe outer automatic door is 179cm wide, the inner 182cm wide.
広小路側入口 Hirokoji Side Entrance自動ドア入口幅
外側175cm
内側178cm
歩道から傾斜5度
広小路側入口前に一般車・大型車の横付け可。(要事前連絡)The outer automatic door is 175cm wide, the inner 178cm wide. There is a 5 degree ramp from the Hirokoji side entrance to the parking lot. (Please contact ahead of time).
店内・館内
-
エレベーター Elevators
エレベーター4台
入口幅101cm
横幅170cm
奥行138cmThere are four elevators. The entrances are 101cm wide. The elevators are 170cm wide and 138cm deep.
エレベーター Elevators1台に低操作ボタン、後方確認鏡、手すり、点字表示あり。
One elevator features lowered buttons, mirrors, handrails, and braille.
トイレ
-
車いす対応トイレ(1階) Wheelchair Accessible Restroom (1st floor)

間取りをクリックすると拡大できます。
1階車いす対応トイレは西側。
B1~7階まで各階に車いす対応トイレあり。Click to enlarge the floor plan. The wheelchair accessible restroom is on the west side of the first floor. There is a wheelchair accessible restroom on every floor from B1 to 7F.
車いす対応トイレ(1階) Wheelchair Accessible Restroom (1st floor)ドア溝2cm
ドアの開閉はタッチ式の為、自動で施錠。The touch activated door locks automatically. The door gap is 2cm wide.
車いす対応トイレ(1階) Wheelchair Accessible Restroom (1st floor)洗面台下高さ65cm
手すりはいずれも固定。
緊急ボタンあり。The bottom of the sink is 65cm high. There are fixed handrails and an emergency assistance button.
車いす対応トイレ(地下1階) Wheelchair Accessible Restroom(Underground 1st Floor )
間取りをクリックすると拡大できます。
あきた県産品プラザと同じフロア。Click to enlarge the floor plan. Located on the same floor as the Made in Akita Souvenir Plaza.
車いす対応トイレ(地下1階) Wheelchair Accessible Restroom(Underground 1st Floor )ドアの開閉はタッチ式の為、自動で施錠。
The touch activated door locks automatically.
車いす対応トイレ(地下1階) Wheelchair Accessible Restroom(Underground 1st Floor )手すり
右側L字固定
左側U字可動
温水洗浄便座の操作パネルは便座横。
ゴミ箱(大)あり。There is a fixed L-shaped handrail on the left and an adjustable U-shaped handrail on the right. The bidet controls are on the side of the toilet. There is a large trash bin.
車いす対応トイレ(地下2階) Wheelchair Accessible Restroom(Underground 2nd Floor )
間取りをクリックすると拡大できます。
地下駐車場からすぐ。Click to enlarge the floor plan. Located near the underground parking lot.
車いす対応トイレ(地下2階) Wheelchair Accessible Restroom(Underground 2nd Floor )右側L字固定
左側U字可動Fixed L-shaped handrail on the right, adjustable U-shaped handrail on the left.
車いす対応トイレ(地下2階) Wheelchair Accessible Restroom(Underground 2nd Floor )洗面台あり。
There is a sink in the restroom.
男性用一般トイレ Men's Public Restroom一般トイレ男性用は全ての階の東側にある。
トイレ入口は開き戸、幅64cm。
The men's restrooms are located on the east side of every floor. The restroom swinging entrance doors are 64cm wide.
男性用一般トイレ Men's Public Restroom洋式個室1室。
和式個室1室。
個室ドア幅50cm。There is one Western and Japanese style stall each, both doors are 50cm wide.
女性用一般トイレ Women's Public Restroom一般トイレ女性用も基本的に東側にあるが、1階だけは西側にある。
トイレ入口は開き戸、幅64cm。All of the women's restrooms are located on the east side of every floor, except the first where it is on the west side. The swinging restroom entrance door is 64cm wide.




