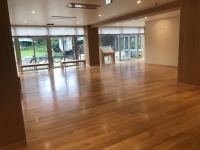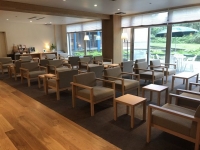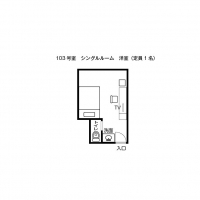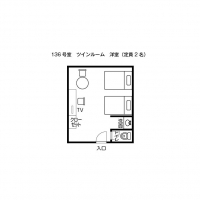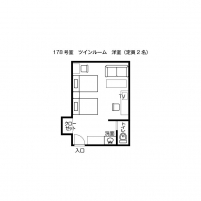バリアフリー Accessiblity
| 視覚 Visual Disabilities | 点字ブロック Braille blocks | × |
|---|---|---|
| 点字案内板 Braille plates | × | |
| 聴覚 Hearing Disabilities | 手話対応 Sign language support | × |
| 車いす Wheelchair Access | 車いす対応トイレ付客室 Room with wheelchair accessible toilet | × |
| 車いす対応共用トイレ Wheelchair accessible shared toilet | ○ | |
| エレベーター Elevator | ○ | |
| 障害者用駐車場 Handicapped parking space | ○ | |
| 貸出車いす Free wheelchair service | ○ |
| 子育て Child Care |
ベビーカー貸出 Free baby stroller service | × |
|---|---|---|
| 授乳室 Nursing room | × | |
| 託児室 Baby care room | × | |
| ベビーベッド Infant bed | × | |
| ベビーチェア Baby high chair | × | |
| オストメイト Stoma Care |
トイレ Restroom Ostomy Toilets | × |
| その他 Further Information | 貸切風呂 Private bathroom | × |
| 個室食対応 Room meal service | × | |
| 特別食対応(できるだけ対応) Special menu service | × | |
| シャワーチェアー貸出 Free shower chair service | × | |
| 簡易ベッド貸出 Free bed base service | × |
駐車場・館内設備
-
駐車場 Parking Area
駐車場は2階建ての立体駐車場。
1階54台、2階57台(屋根なし)
この他大型バス5台駐車可。
7:30~18:00の間係員が常駐。There is a 2-storey parking garage for guests. The first floor can hold 54 regular cars and the second roofless floor can hold 57 cars. Five large buses can also park nearby. Parking staff are on duty 7:30-18:00.
駐車場(1階) Parking Area (1st Floor)1階の手前側に障がい者用駐車場がある。
There are handicapped spaces on the first floor
入口 Entrance駐車場から入口まではアスファルトで段差なし。
正面階段の右側に常設スロープ、左側に簡易スロープがある。From the parking area to the entrance is covered in asphalt and there are no steps. There is a permanent ramp on the right side of the entrance steps and a moveable ramp on the left.
入口 Entrance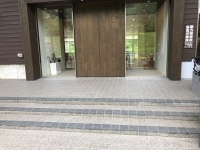
車の横付け可能だが、従業員の方が代わりに運転することはしない。
玄関には3段の階段を上がる。Cars are able to pull up into the drop-off/pick-up area, but staff are not able to move guest's cars. There are 3 steps in the entrée way.
入口(スロープ) Entrance (Ramp)階段右側の常設スロープ。
幅126cm、長さ510cm、傾度4度。There is a 126 cm wide and 510 cm long ramp with a 4 degree slope on the right side.
入口 Entrance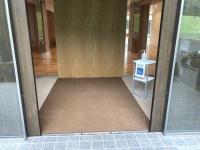
入口幅154cm、センサー式自動ドアで段差なし。
The entrance is a 154 cm wide automatic sliding door with no step.
フロント Front Desk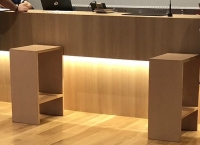
車いすの方等の場合は、スタッフがカウンター外に出てチェックインの対応をする。
Staff will check-in handicapped guests or wheelchair-bound guests outside of the front desk counter.
エレベーター(本館) Elevator (Main Wing)本館に1台あり。
入口幅87cm、横幅160cm、奥行157cm。
手すり、後方鏡、低操作ボタンあり。There is 1 elevator in the Main Wing. The entrance is 87 cm wide and the interior is 160 cm wide and 157 cm deep. There are handrails, mirrors, and wheelchair-accessible buttons.
エレベーター(A館) Elevator (A Wing)A館1台あり。
入口幅87cm、横幅160cm、奥行135cm。
手すり、後方鏡、低操作ボタンあり。
この他、B館、C館、D館に各1台エレベーターあるが、サイズ・設備は同じ。There is 1 elevator in the A Wing. The entrance is 87 cm wide and the interior is 160 cm wide and 135 cm deep. There are handrails, mirrors, and wheelchair-accessible buttons. There are elevators in B, C, and D Wings (1 each) and they are all the same size and construct as this one.
売店(本館1階) Shop (Main Wing 1st Floor)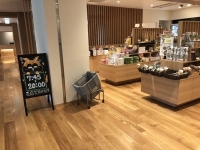
1階フロント向かいにあり。秋田県内のお土産を豊富に取り揃えている。
営業時間 7:45~20:00
入口は開放で段差なし。通路幅も88cm~95cmで車椅子の方でもゆっくり買い物ができる。Located across from the 1st floor front desk, the shop offers many local products and souvenirs from Akita. Business hours are 8:00-20:00.
The open entrance has no step. Aisles are 88-95 cm wide- big enough for wheelchair-bound guests to leisurely enjoy shopping.客室
-
シングル(103号室) Single Room (#103)
A館にあるのがシングルルーム。
広さ17.16㎡。全48室あり。
食事は朝・夕ともレストランでバイキング式。
簡易ベッドの貸出可(高さ40cm)This is a 17.16 ㎡, A Wing single room (there are 48 rooms of the same type). Breakfast and dinner are served buffet style in the restaurant. There a 40 cm high cots also available.
シングル(103号室) Single Room (#103)部屋の通路幅102cm。車いすでの利用も可。
平成28年春改装されて通路幅など広くなった。The room hallway is 102 cm wide- it is wheelchair-accessible. It was renovated in 2016, making the hallway wider.
シングル(103号室) Single Room (#103)客室は風呂なし。洗面・トイレ付。
洗面台の高さ71cm。
There is no bath in the room. The sink and toilet are together- the sink is 71 cm high.
シングル(103号室) Single Room (#103)トイレ入口幅64cm、段差なし。便器に向かって右にI字(横)の手すりあり。
The toilet entrance is 64 cm wide with no step. There is an I-shaped handrail on the right side of the toilet.
ツイン(136号室) Twin Room (#136)B館にあるのがツインルーム。広さ21.89㎡。
部屋の通路幅82cm。
ベッドの間隔28cm。
トイレはドアに対して向きが違うがシングルと同じ大きさ。洗面も同様。
簡易ベッドは入らない。
This is a 21.98 ㎡, B Wing twin room. The hallway is 82 cm wide. There are 28 cm between the beds. The sink and toilet unit are the same as the single room, but the door opens in a different direction. Cots are not available for this room.
ツイン(178号室) Twin Room (#178)D館にある広めのツインルーム。広さ32.58㎡。
D館は1階と4階がツイン、2階3階が和洋室。
This is a 32.58 ㎡, D Wing large twin room. The D Wing 1st and 4th floors have twin rooms, and the 2nd and 3rd have Japanese-Western-style rooms.
ツイン(178号室) Twin Room (#178)入口は段差ないが、カギ型になっている。通路幅は88cm。
There is no step at the entrance, but there is a lock. The hallway is 88 cm wide.
ツイン(178号室) Twin Room (#178)トリプルの希望があれば備え付けのソファベッドで対応。
Guests wishing to make this room a triple room, can use the sofa bed.
ツイン(178号室) Twin Room (#178)洗面台は他の部屋と同じ。
高さ71cm。The sink is the same as other rooms and is 71 cm tall.
ツイン(178号室) Twin Room (#178)トイレも他の部屋と同じ。
入口幅61cm、段差なし。
壁にI字(横)の手すりあり。The toilet is the same as other rooms. The entrance is 61 cm wide with no step. There is an I-shaped handrail on the wall.
和室(163号室) Japanese-Style Room (#163)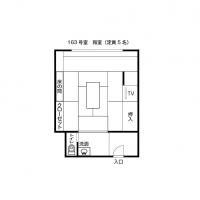
間取りをクリックすると拡大できます。
Click on the floor plan for an expanded version.
和室(163号室) Japanese-Style Room (#163)C館にあるのが和室。
広さ10畳、定員5名。
車いすでの利用はできない。
トイレ、洗面は他の部屋と同じ。This C Wing Japanese-style room has 10 tatami mats and is a 5-person room. It is not wheelchair-accessible. The sink and toilet are the same as other rooms.
和室(163号室) Japanese-Style Room (#163)入口幅79cm。ドア下段差なしだが、上がりかまち12cmある。
The entrance is 79 cm wide with no step. There is a 12 cm step up.
大浴場
-
大浴場入口 Large Bath Entrance
大浴場は男女対称で同じ。
入口は幅73cm、6cmの段差があるが、スロープになっている。The entrance is 73 cm wide with a 6 cm step- there is a ramp. The men and women's are the same.
浴室 Bathroom浴室には種類豊富なお湯がある。
ぬるい湯、あつ湯など。In the bathroom there are many kinds of baths: tepid, hot, etc.
浴室 Bathroom玉川温泉は強酸性の温泉で有名。源泉50%のほか、100%のお湯もある。
Tamagawa Hot Spring is famous for its highly acidic water. Sometimes there are baths that use 50% or 100% of the spring water.
浴室 Bathroom浴槽縁の高さ5cm、出入り用の手すりが付いている。
The bath is 5 cm high and there are handrails at the entrance.
浴室 Bathroomこちらはむし湯。木の箱の中に首だけ出して入り、サウナのような効果がある。
This is a steam bath. Guests sit in the wooden box with only their heads sticking out- it is similar to a sauna and has similar effects.
浴室 Bathroom大浴場隣りに温熱浴もある。温められた石の上にゴザが敷かれており、岩盤浴と同じような効果が期待できる。
こちらは衣服着用で利用することになるのでお客様自身で準備してもらうことになる。
この他、大浴場には打たせ湯、蒸気浴、歩行浴、などもある。Next to the large bath there is an Onnetsu-Yoku. It is similar to a bedrock bath (ganban-yoku)and has similar benefits, but reed mats are placed on top of the hot rocks. Special clothing is prepared for guests and guests must put this clothing on. There are many other baths in the large bath, including Utase-Yu, steam bath, and walking bath.
露天風呂 Outdoor Bath露天風呂入口。入口幅71cm、22cm+16cmの段差がある。
The outdoor bath entrance is 71 cm wide with two steps (22 cm and 16 cm).
露天風呂 Outdoor Bath浴槽出入り用に手すりあり。
浴槽の深さ63cm。There are handrails into the bathtub. The bath is 63 cm deep.
トイレ Toiletドア幅73cm、段差1cmあり。
便器に向かって右にI字の手すりあり。The door is 73 cm wide with a 1 cm step. There is an I-shaped handrail on the right of the toilet.
貸切風呂
-
中浴室 Medium-Sized Bathroom
貸切風呂は中浴室2つと小浴室1つがある。
こちらは中浴室の源泉100%。もう1つは源泉50%。
宿泊者優先で日帰りの方は空いていれば利用できる。
利用料金は宿泊者は無料。日帰り入浴の方は入浴料600円+利用料2,000円(40分)。
利用時間8:00~21:00。There are several private baths, 2 medium-size ones and 1 small one. This medium-sized bath uses 100% spring water, and the other 50%. Hotel guests have priority over day trippers when reserving. Hotel guests do not have to pay anything, but day trippers must pay a 600 yen admission fee plus a 2,000 yen/every 40 min.. Operation hours are 8:00-21:00.
中浴室 Medium-Sized Bathroom入口幅68cm。
段差4cmあるがスロープになっている。スロープの幅94cm、長さ86cm、傾度3度。The entrance is 68 cm wide with a 4 cm step. There is a 94 cm wide and 86 cm long ramp with a 3 degree slope.
中浴室 Medium-Sized Bathroom浴槽出入り用に手すりあり。
縁の高さ5cm、浴槽の深さ60cm。There are handrails into the bathtub. The bath rim is 5 cm high and the bathtub is 60 cm deep.
中浴室 Medium-Sized Bathroom洗い場は介助の方が入っても十分な広さがある。
Even with a caregiver and patient present in the washroom, it is big enough for them.
小浴室 Small Bathroom小浴室 源泉50%
利用条件、料金は中浴室と同じ。The small bath uses 50% spring water- the price is the same as the medium-sized baths.
小浴室 Small Bathroom小浴室の洗い場。こちらも介助の方が入っても十分な広さがある。
Even with a caregiver and patient present in the washroom, it is big enough for them.
トイレ
-
車いす対応トイレ(本館) Wheelchair-Accessible Toilet (Main Wing)
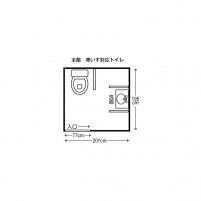
平面図をクリックすると拡大できます。
Click on the floor plan for an expanded version.
車いす対応トイレ(本館) Wheelchair-Accessible Toilet (Main Wing)フロントのある本館。
本館は1階と2階(レストラン階)に車いす対応トイレあり。
入口幅77cm。
便器に向かって右側にI字(縦)固定、左側にI字(横)固定の手すりあり。The front desk in the Main Wing. On the 1st and 2nd floors there are wheelchair-accessible toilets near the restaurants. The entrances are 77 cm wide. There are fixed, I-shaped, vertical handrails on the right and horizontal ones on the left.
車いす対応トイレ(本館) Wheelchair-Accessible Toilet (Main Wing)洗面台にも手すりあり。便器から手は届かない。
洗面台の下の高さ65cm。There are handrails at the sinks as well- they do not go to the toilets, though. The sinks are 65 cm high.
車いす対応トイレ(B館) Wheelchair-Accessible Toilet (B Wing)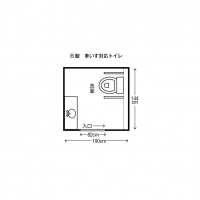
平面図をクリックすると拡大できます。
Click on the floor plan for an expanded version.
車いす対応トイレ(B館) Wheelchair-Accessible Toilet (B Wing)B館は1階に車いす対応トイレあり。
入口幅82cm。
There is a wheelchair-accessible toilet on the B Wing 1st floor. The entrance is 82 cm wide.
車いす対応トイレ(B館) Wheelchair-Accessible Toilet (B Wing)便器両側に可動式の手すりあり。
C館の車いす対応トイレも同様。There are moveable handrails on both sides of the toilet. The C Wing wheelchair-accessible toilet is the same.
車いす対応トイレ(C館) Wheelchair-Accessible Toilet (C Wing)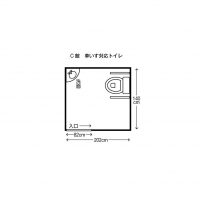
平面図をクリックすると拡大できます。
Click on the floor plan for an expanded version.
車いす対応トイレ(C館) Wheelchair-Accessible Toilet (C Wing)入口幅89cm、洗面台下の高さ69cm。
D館の車いす対応トイレ(1階、4階)も広さ、設備同じ。The entrance is 89 cm wide. The sink is 69 cm high. The D Wing wheelchair-accessible toilets (1st and 4th floor) are the same size and construction.
車いす対応トイレ(C館) Wheelchair-Accessible Toilet (C Wing)便器に向かって奥行202cmあり余裕あるが、横幅140cmで本館に比べると少し狭い。
The stall is 202 wide and 140 cm deep, making it comparatively smaller than the Main Wing's.
一般共用トイレ(本館) Public Toilet (Main Wing)フロントのある本館のトイレ。
入口幅85cm、段差なし。個室ドア幅53cm。男女同じ。
個室は男性2、女性4。
個室内に手すりはなし。This is the Main Wing front desk toilet. The entrance is 85 cm wide with no step. The stall doors are 53 cm wide. The men and the women's are the same. There are 2 stalls in the men's and 4 in the women's. There are no handrails in either.
一般共用トイレ(本館) Public Toilet (Main Wing)本館男性の小便器は4つ、手すりなし。
There are 4 urinals without handrails in the men's Main Wing toilet.
一般共用トイレ(C館) Public Toilet (C Wing)男女共通のトイレ。
入口幅60cm、段差なし。
B館、D館も同様。The Main Wing unisex toilet is 60 cm wide at the door with no step. B and D Wing's are the same.
一般共用トイレ(C館) Public Toilet (C Wing)便器に向かって右側(壁側)に手すりあり。
There is a handrail on the right side on the wall.
一般共用トイレ(大浴場前/女性) Public Toilet (Women's in Front of the Large Bath)大浴場前のトイレ、入口幅72cm、段差なし。
他のトイレよりもやや広め。The entrance is 72 cm wide with no step. It is bigger than other toilets.
一般共用トイレ(大浴場前/女性) Public Toilet (Women's in Front of the Large Bath)便器に向かって右に手すりあり。男性は対称で、向かって左に同様に手すりあり。
There are handrails on the right side of the toilet. The men's is the same but the handrails are on the left.
貸出備品・サービス対応
-
車いす Wheelchairs
貸出用、自走式10台、介助式1台あり。
自走式の内2台はブレーキ付。There are 10 manual wheelchairs (2 of them are with breaks), and one assisted-type wheelchair.
湯治相談室(温泉館1階) Spa-Related Medical Consultation Room (Hot Springs Wing, 1st Floor)看護師が常駐して、湯治相談や入浴相談を無料で行っている。
相談時間 8:30~12:00/13:30~16:30A nurse is on duty 8:30-12:00 and 13:30-16:30 to aid guests with health-related queries concerning the hot springs.
レストラン・宴会場
-
食堂(本館2階) Restaurant (Main Wing 2nd Floor)
宿泊客の食事会場として利用。昼は一般客も利用可。
朝:7:00~9:00
昼:12:00~13:15
夕:17:30~20:30This serves as the guest breakfast/dinner service area. The general public also uses this area for lunch. Breakfast is 7:00-9:00, lunch is 12:00-12:15 and dinner is 17:30-20:30.
食堂(本館2階) Restaurant (Main Wing 2nd Floor)入口は手動の開き戸だが、オープン時は開放。
入口幅83cm、段差なし。The entrance is an 83 cm wide manual hinged door with no step, but when open for business it is left open.
食堂(本館2階) Restaurant (Main Wing 2nd Floor)約200席ありかなり広い。それでも宿泊客が多いときは席が足りなくなるため時間を決めて入れ替えすることもある。
This large hall can seat 200 people- when there is not enough space due to a large number of guests, dining times are decided and groups take turns using the hall.
食堂(本館2階) Restaurant (Main Wing 2nd Floor)車いす用の優先席が3卓ある。テーブルの上に優先席の表示あり。
テーブル下の高さは67cm、他のテーブルも同じ。There are 3 tables that are reserved for guests in wheelchairs- there are reserved signs left on the table. Tables are 67 cm high- they are the same as the other tables.


